(a) Purpose. The purpose of this section is to encourage development that contributes to the City of Defiance's physical character, enhancing it in appropriate ways. The architectural design of multi-family dwellings and nonresidential development, particularly large-scale developments, determines much of the character and attractiveness along the thoroughfares of the city, and the gateways to the community.
(b) Applicability. The standards of this section shall apply to all development requiring site plan review per Section 1165.06
Site Plan Review, including principal buildings and accessory buildings.
(c) Architectural Standards for Multi-Family Dwellings.
(1) Applicability. The standards of this subsection shall apply to all structures that contain three or more dwelling units that require review per Section 1165.06 Site Plan Review.
(2) Design of Front Facades.
A. Front facades 50 feet wide or wider shall incorporate wall offsets in the form of projections and/or recesses in the façade plan a minimum of every 40 feet of façade frontage. See Figure 1173.04- 1.
 |
Figure 1173.04 1: Façade offsets.
B. Wall offsets shall have a minimum depth of two feet.
C. In addition to wall offsets, front facades shall provide a minimum of three of the following design features for each façade that faces onto a public or private street:
1. One or more dormer windows or cupolas;
2. A recessed entrance;
3. A covered porch;
4. Pillars, posts, or pilasters;
5. One or more bay windows with a minimum 12-inch projection from the façade plane;
6. Eaves with a minimum of six-inch projection from the façade plane; and/or
7. A parapet wall with an articulated design, which entails design variation rather than a simple rectilinear form.
(d) Architectural Standards for Nonresidential Buildings.
(1) Applicability. The standards of this section apply to nonresidential buildings in developments requiring review per Section 1165.06 Site Plan Review. These standards do not apply to the CO College Overlay District which is regulated by Section 1169.09 or to the B-2 Central Business District which is regulated by Subsection 1173.04(e).
(2) Purpose.
A. The purpose of the architectural design standards is to ensure new construction and additions to existing buildings are well designed, detailed, and crafted to embody high standards of architectural design, and to ensure the long-term viability of nonresidential and mixed use structures in the City.
B. The architectural design of nonresidential development determines much of the character and attractiveness along the major thoroughfares in the City.
C. These standards require a basic level of architectural variety, compatible scale and mass to surrounding development, and mitigation of negative impacts.
D. Architectural style is not restricted, but the evaluation of the project's appearance shall be based on the quality of its design and its relationship to the prevailing design characteristics of the surrounding neighborhood.
(3) Requirements for all Nonresidential Buildings.
A. Buildings should generally be parallel to the street they front unless an alternate orientation is consistent with existing adjacent development and is approved by the planning commission during site plan review (see Section 1165.06 Site Plan Review).
B. The primary entrances of buildings shall be oriented:
1. Towards a primary street along the perimeter of the development; or
2. Towards a public space, if located adjacent to the proposed project; or
3. Towards streets in the interior of the development if none of the building's facades has frontage on a public street; or
4. As approved by the Planning Commission during a site plan review (see Section 1165.06 Site Plan Review).
C. Building Facades.
1. Blank building walls facing streets are prohibited. This requirement shall not apply to those walls that are not visible from a street and only visible from an alley, the rear yard of another nonresidential or mixed-use site, or completely hidden due to topography or natural features preserved as open space.
2. Front facades 50 feet wide or wider shall incorporate wall offsets of at least two feet in depth (projections or recesses) a minimum of every 40 feet. Each required offset shall have a minimum width of 20 feet.
3. The following alternatives can be used in place of the required front façade offsets:
a. Façade color changes following the same dimensional standards as the offset requirements; or
b. Pilasters having a minimum depth of one foot, minimum width of one foot, and a minimum height of 80% of the façade height.
D. Multi-Sided Architecture for Nonresidential Uses. Although the front façade of a building is expected to be the focal point in terms of the level of architectural character and features, all sides of a building that are visible from a public roadway, or an adjacent building that are not subject to buffering requirements in Section 1177.05 Landscape Buffer Requirements, shall incorporate architectural detailing on all facades that is consistent with the front façade.
E. Building Materials.
1. Exterior building facades shall be constructed of high-quality building materials that may include, but are not limited to:
a. Brick, predominantly red brick;
b. Glass;
c. Wood;
d. Stone, to include, cut natural stone, natural field stone and cast stone;
e. Stucco;
f. Decorative Concrete Masonry Units;
g. Exterior Insulation and Finish Systems (EIFS) type finish; or
h. Equivalent products.
2. Predominant exterior building materials shall not include:
a. Common concrete blocks;
b. Smooth-faced concrete panels;
c. Sheet metal; or
d. Plywood, particle board, medium or high density fiber board, oriented strand board or similar sheet goods manufactured of wood or reconstituted wood.
3. Facades shall be of low-reflectance materials and finished in subtle, neutral or earth tone colors that are harmonious with the overall appearance, history and cultural heritage of the area. Building trim, accent areas and signage may feature brighter colors, including primary colors, when complementary to the coloration of the primary facade and consistent with the architectural design of the building.
F. All rooftop mechanical equipment shall be screened with parapets that are architecturally integral to the building. Mechanical roof screens are not acceptable. Rooftop equipment shall not be visible from a point of view that is five feet above grade at a distance of 200 feet from the walls of the structure. See Figure 1173.04-2.
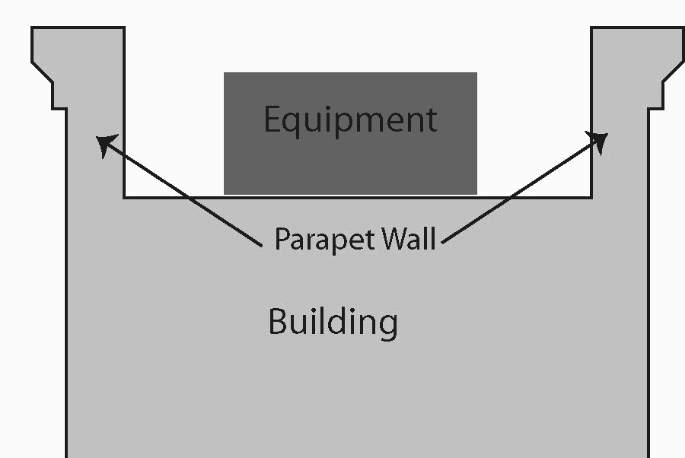 |
Figure 1173.04 2: Example of how parapet walls are utilized to screen roof mounted mechanical equipment.
G. Roof Styles.
1. The height of any pitched roof shall not exceed one-half of the overall building height.
2. Roof Line Changes.
a. Roof line changes shall include changes in roof planes or changes in the top of a parapet wall, such as extending the top of pilasters above the top of the parapet wall.
b. When roof line changes are included on a façade that incorporates wall offsets of material or color changes, roof line changes shall be vertically aligned with the corresponding wall offset or material or color changes.
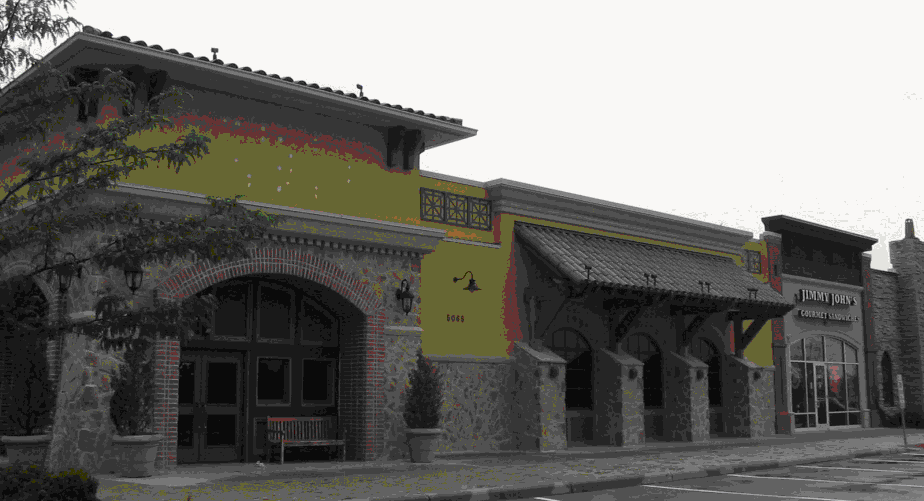 |
Figure 1173.04 3: Roof line changes should be aligned with corresponding offsets and/or material and color changes.
3. Flat Roofs.
a. When flat roofs are used, parapet walls with three-dimensional cornice treatments shall conceal them. The cornice shall include a perpendicular projection a minimum of eight inches from the parapet façade plane.
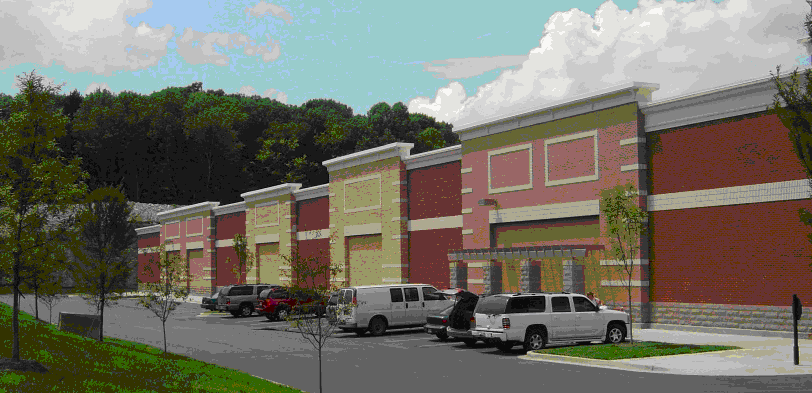 | 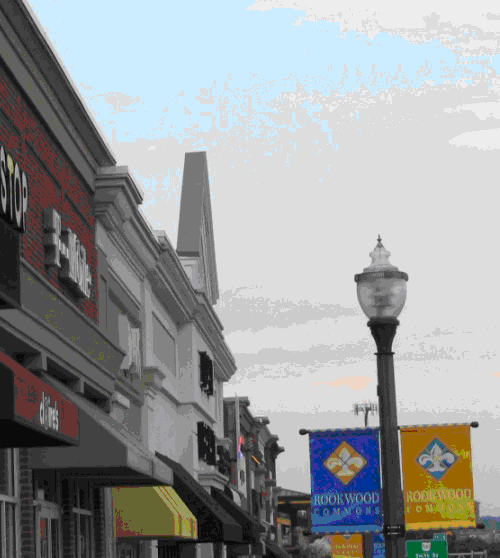 |
Figure 1173.04 4: Parapet walls with cornice treatments are used to disguise flat roofs.
The image on the right illustrates a tall, thin parapet wall that is prohibited.
b. Thin parapets that extend more than two feet above the roof and have a depth of less than two feet from the façade surface are prohibited.
4. Asymmetric or Dynamic Roofs. Asymmetric or dynamic roof forms allude to motion, provide a variety of flexibility in nonresidential building design, and allow for unique buildings. Asymmetric or dynamic roof forms shall be permitted on nonresidential buildings provided the criteria for flat roofs in Paragraph (iii.) above is met. See Figure 1173.04-5.
 |
Figure 1173.04 5: Example of a dynamic roof.
H. Massing of Large-Scale Nonresidential Building. This subsection shall apply to any building primarily used for nonresidential uses that exceeds 15,000 square feet in gross floor area.
1. Building elevations shall reflect spaces that are either carved out of a mass or multiple masses of varying sizes grouped together. Examples include recesses, arches, courtyards, and both vertical and horizontal offsets.
2. Large scale buildings shall incorporate architectural elements that will create variety and wall surface relief on wall elevations.
3. To maintain the façade rhythm, building facades that front a street shall incorporate façade variations a minimum of every 50 feet.
4. Alternatives to using façade variations and reliefs may include:
a. Façade color changes following the same dimensional standards as the offset requirements;
b. Pilasters having a minimum depth of one foot, a minimum width of one foot, and a minimum height of 80% the façade height; and/or
c. Roof line changes when coupled with correspondingly aligned façade material changes.
5. Buildings shall have clearly-defined, highly visible customer entrances that include no less than three of the following design features (see Figure 1173.04-6):
a. Canopies/porticos above the entrance;
b. Roof overhangs above the entrance;
c. Entry recesses/projections;
d. Arcades that are physically integrated with the entrance;
e. Raised corniced parapets above the entrance;
f. Gabled roof forms or arches above the entrance;
g. Outdoor plaza adjacent to the entrance having seating and a minimum depth of 20 feet;
h. Display windows that are directly adjacent to the entrance;
i. Architectural details, such as tile work and moldings, that are integrated into the building structure and design and are above and/or directly adjacent to the entrance; and/or
j. Integral planters or wing walls that incorporate landscaped areas or seating areas.
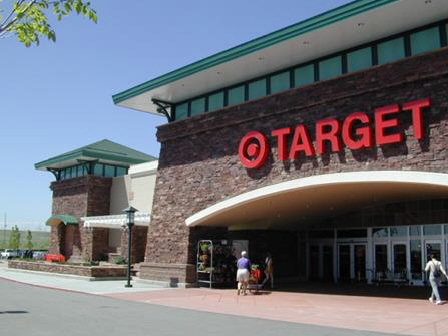 | 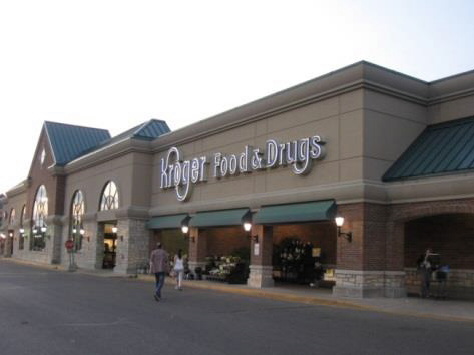 |
Figure 1173. 04-6: Examples of customer entrances.
(e) Architectural Standards for B-2 Central Business District.
(1) Purpose. The purpose of this subsection is to provide guidance for future development within downtown Defiance. These standards intend to promote a working, growing, and aesthetically pleasing business center. The standards in this section are generally based on the City of Defiance Main Street Design Guidelines prepared by the Defiance Development and Visitors Bureau.
(2) Applicability.
A. The standards shall apply to properties within the B-2 Central Business District as designated on the Zoning Map.
B. These standards apply to new construction or expansion that requires review per Section 1165.06 Site Plan Review.
(3) Traditional Façade and Storefront Standards.
A. In downtown Defiance, the typical building façade is a two or three story masonry construction.
B. The basic commercial façade consists of three parts:
1. The storefront with an entrance and large window displays,
2. The upper masonry façade with regularly spaced windows, and
3. The decorative cornice that caps the building. See Figure 1173.04-7.
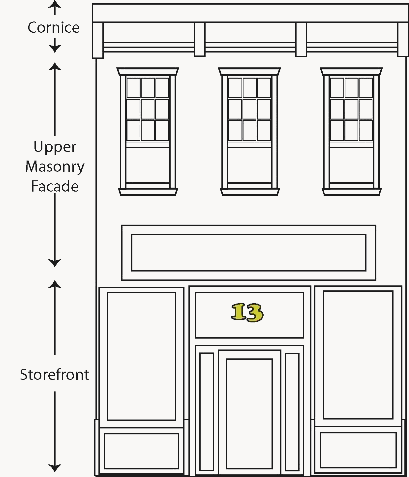 |
Figure 1173.04 7: The typical façade found within downtown Defiance.
C. The following features should be considered when improving existing storefronts.
1. The storefront should be composed almost entirely of clear glass.
2. The entry should be maintained and restored in its original location and configuration. If the original entry is gone, the new entry should be designed and placed considering traditional design themes and its relationship to the overall building façade and symmetry.
3. Transom windows that are covered or blocked should be reopened and restored.
4. Storefront bulkheads should be restored or renovated, when possible.
5. Original elements such as cast iron columns, storefront cornices, entry doors, and lighting fixtures should be restored, when possible.
6. Signage should be integrated into the storefront design.
7. Awnings should be integrated into the storefront design.
8. Materials should be simple and unobtrusive to promote a transparent façade. The following materials should be avoided:
a. Cultured stone;
b. Fake brick;
c. Rough textured wood siding;
d. Wooden shingles on mansard roofs;
e. Gravel aggregate materials; and
f. Stucco materials.
9. Facades shall be of low-reflectance materials and finished in subtle, neutral or earth tone colors that are harmonious with the overall appearance, history and cultural heritage of the area. Building trim, accent areas and signage may feature brighter colors, including primary colors, when complementary to the coloration of the primary facade and consistent with the architectural design of the building.
D. The Planning Commission should use the City of Defiance Main Street Design Guidelines prepared by the Defiance Development and Visitors Bureau or other adopted standards to guide evaluation of site plan review applications subject to this subsection.
(4) Demolition. Proposed demolitions must obtain the approval of the Planning Commission. Such demolition shall proceed only when an immediate reuse is planned for the property or to address public safety issues. The planning commission may seek input from the Main Street Rehabilitation Board of Review, or other parties.
(Ord. 7675. Passed 11-11-14.)