Subd. 1. R-1, Single-Family Residence District. The front yard must have a setback of 25 feet or a setback equal to the average of the front yard of the two adjacent lots. The City Planner may authorize up to a one-foot reduction from this requirement. Front yards shall not be occupied by more than 50% with impervious surfaces.
Subd. 2. B-3, Central Business District.
A. Building placement.
1. The maximum front yard setback of a new building/addition shall be based on the pattern of front yard setbacks of adjacent buildings on the same blockfront, which shall be calculated as the average of the front yard setbacks of adjacent buildings on the same blockfront. A new building/addition can be located closer to the front property line than this maximum front yard setback.
2. In any case, a new non-residential or mixed-use building/addition shall not have a front yard setback greater than ten feet, and a new residential building/addition shall not have a front yard setback greater than 20 feet (see Figure 1).
Figure 1. Maximum Front Yard Setback
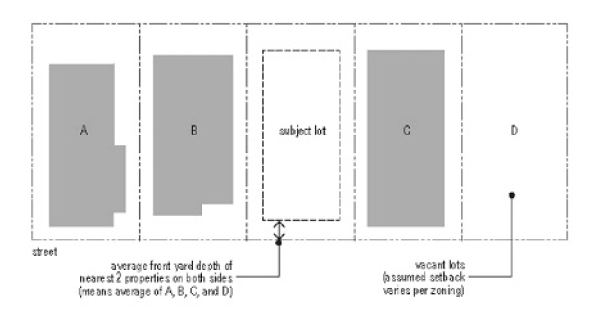
B. Building street frontage.
1. The minimum percentage of the street frontage for each lot that must be occupied by a building facade, as measured at the required maximum front yard setback, shall be 75%. This standard applies to the front property line frontage and, for a corner lot, one exterior side property line frontage. Recesses in a building facade do not qualify as meeting the minimum building street frontage standard (see Figure 2).
Figure 2. Minimum Building Street Frontage
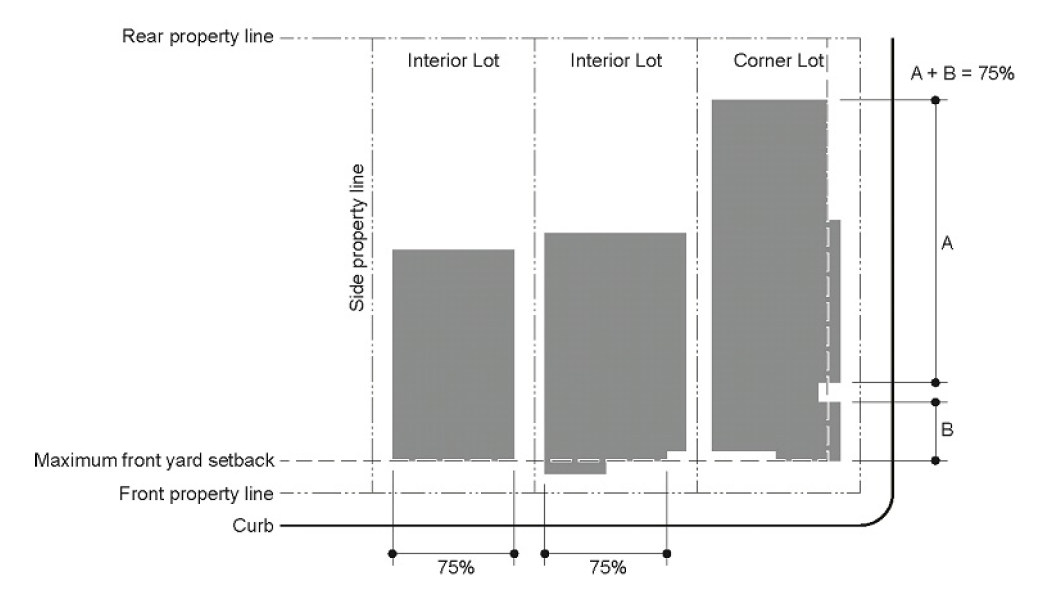
Subd. 3. The portion of a lot's front property line that does not have a building facade located at the maximum front yard setback shall be designed and used for outdoor seating or dining, building entries, landscaping, pedestrian pathways, or parking areas screened from view by landscaping.
A. Off-street parking location.
1. Off-street surface parking shall not be allowed between a building and sidewalk.
2. Parking entrances and exits shall be located on secondary streets or alleys, where possible.
3. A parking structure shall meet all building siting, height, and facade standards.
B. Building height standards.
1. Building height. A new building/addition shall have a minimum building facade height of two stories.
2. Ground story height. The ground story of a new building/addition shall have a minimum interior clear (floor to ceiling) height of 12 feet; minimum interior clear height for upper stories shall be nine feet.
C. The ground story of a new building/addition where the new building/addition is located within 10 feet of an existing building along Main Street or 4th Avenue NE shall match the ground story clear height of such buildings or shall be the average of the two adjacent building
D. Building facade standards.
1. Facade horizontal articulation/divisions.
a. Any building facades fronting on a public street, park, or plaza shall have an architectural feature at the top of the ground story and below the top story. A horizontal architectural feature is composed of a decorative horizontal element that projects out or is recessed in from the exterior facade of a building (see Figure 3).
Figure 3. Exterior Facade
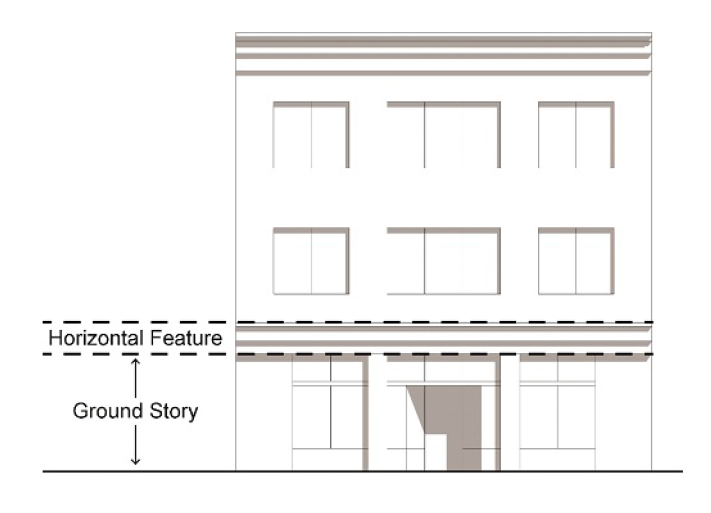
b. A non-residential or mixed-use building facade fronting on a public street, park, or plaza shall have a flat or low-slope roof with a parapet or cornice cap; a residential building is allowed to have a roof form that complements existing roof forms in the downtown district. All building types may include a unique architectural roof feature that is consistent with roof forms in the district (see Figure 4).
Figure 4. Roof Features
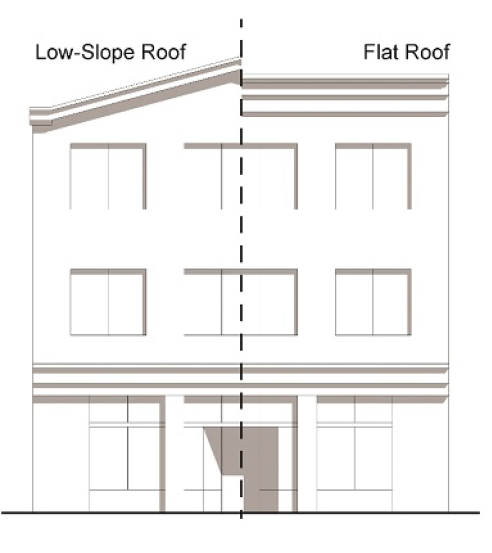
2. Facade vertical articulation/divisions.
a. Any ground story facade fronting on a public street, park, or plaza that exceeds 40 feet in width shall be visually divided into smaller sections through articulation of the facade. Articulation techniques may include vertical recesses or projections of the building facade, window bays, balconies, entry bays, and changes in exterior materials (see Figure 5).
Figure 5. Ground Story Facade
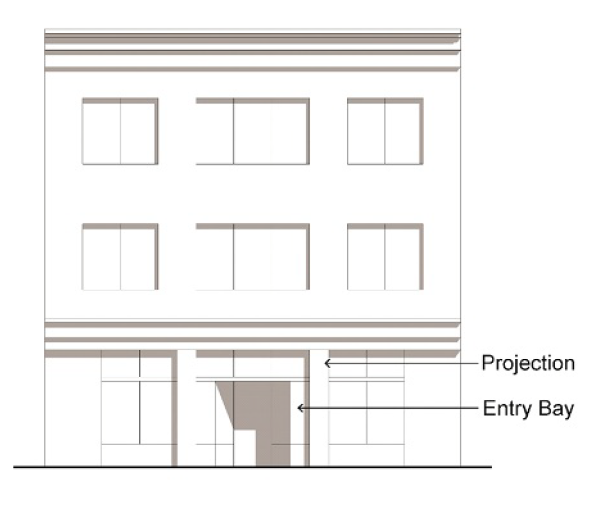
b. For upper stories, facade articulation shall occur for facades exceeding 80 feet in width on a public street, park, or plaza.
3. Facade transparency.
a. A ground story facade of a non-residential or mixed-use building fronting on a public street, park, or plaza shall have a minimum transparency of 60%; residential buildings shall have a minimum of 20%.
b. Upper story facades fronting on a public street, park, or plaza shall have a minimum transparency of 20%.
c. Side and rear facades, which are clearly visible from a public street, park, parking lot or plaza, shall have a minimum transparency of 40%, unless otherwise prohibited by the city's Building Code.
d. Tinted or reflective glass is prohibited for windows and doors on ground story facades fronting on a public street, park, or plaza. Non-tinted, clear low-e window coatings are permitted. Glass block is prohibited on all facades, ground and upper stories, fronting on a public street, park, or plaza.
e. Blank wall areas fronting on a public street, park, or plaza shall not exceed a rectangular area greater than 30% of a story's facade, as measured from floor to floor, and shall not exceed a horizontal distance greater than 15 feet of a story's facade (see Figure 6).
Figure 6. Facade Transparency
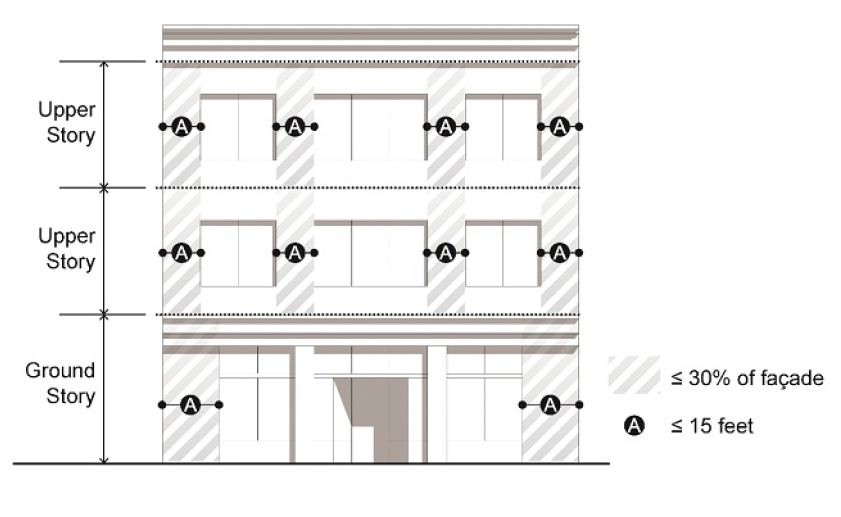
4. Facade materials.
a. Dominant materials, constituting a minimum 75% of a facade (excluding glass windows), fronting on a public street, park, or plaza shall consist of materials characteristic of other buildings in the district, including masonry (clay or concrete brick, natural or textured cast concrete stone). Other modern materials will be considered by the city if they provide similar visual character, color, and quality and complement the materials in the district.
b. Prohibited materials on a facade fronting on a public street, park, or plaza are lower quality, less durable finish materials that do not complement materials characteristic of downtown buildings, including, non-textured cast concrete, cement-based stucco, synthetic stucco or EIFS (below the third story), glass block, vinyl, aluminum, and other materials resulting in similar visual character. These materials may be used on rear and side building, non-corner facing, facades.
c. Accent materials, constituting a maximum 25% of a facade (excluding glass windows), allowed on a facade fronting on a public street, park, or plaza include dominant facade materials, as well as glass, architectural or decorative metal, architectural exposed concrete panels, decorative tile, and stucco/EIFS (above the second story). Such materials shall complement the materials of existing buildings in the district and the dominant building material.
d. The facade materials standards above shall apply to all sides of buildings which are clearly visible from a public street, park, parking lot, or plaza.
5. Building entries. A prominent or primary entry is required on the primary building facade on a facade fronting on a public street, park, or plaza.
E. Parking standards.
1. Off-street parking shall be located to the rear or side of the primary structure.
2. Parking use standards are located in § 11.054 of this chapter.
F. Downtown core. Along Main Street, from Oakland Avenue to the E and 1st Drive NW on the N, and to 1st Street NE and 1st Street NW and along 4th Avenue NE on the E and W is a Neighborhood of Significance and the following shall apply (see Figure 7).
Figure 7. Downtown Core
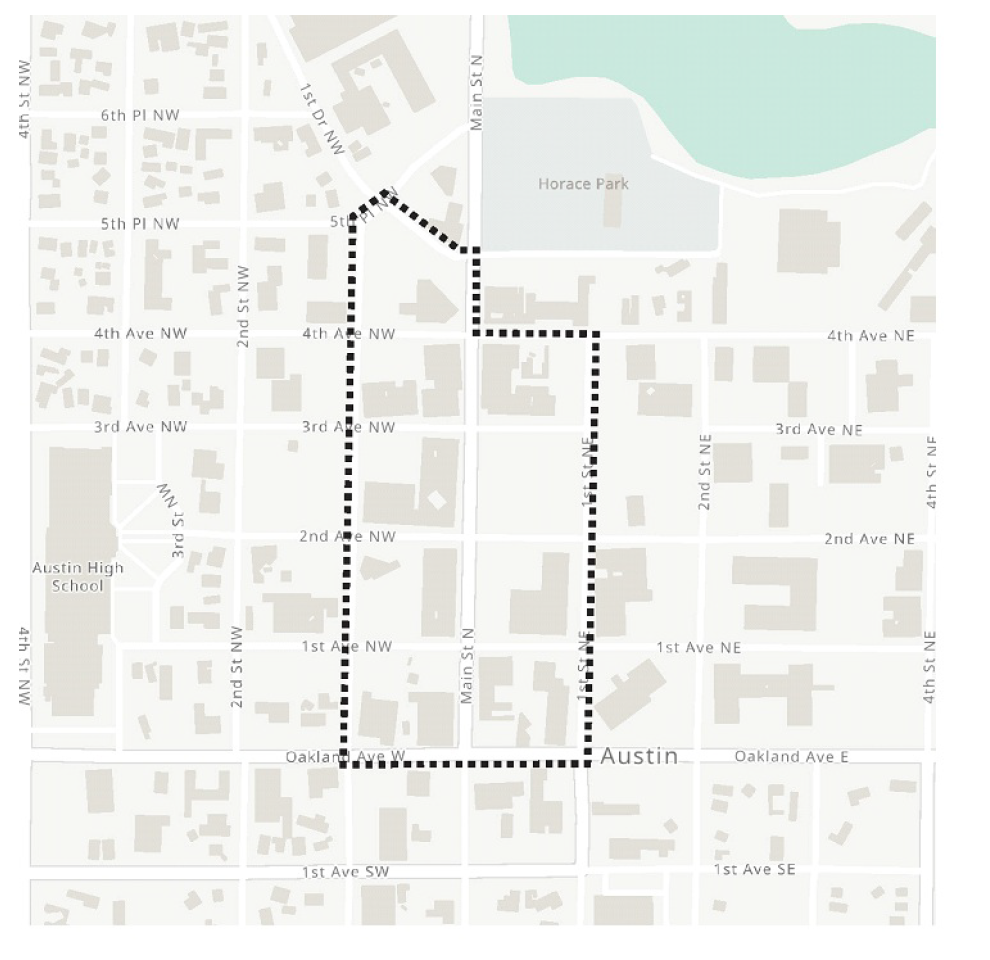
1. For all new building construction, there shall be a minimum two-story building height.
2. Where property has frontage on Main Street, buildings shall be oriented to Main Street and the primary entrance shall be on Main Street, unless demonstrated to the reviewing authority that an alternative is in the best interest of the downtown and in keeping with the streetscape along the same block.
3. Where property has frontage on 4th Avenue NE, buildings shall be oriented to 4th Avenue NE and the primary entrance shall be on 4th Avenue NE, unless demonstrated to the reviewing authority that an alternative is in the best interest of the downtown and in keeping with the streetscape along the same block.
4. All new building construction shall be compatible with the neighboring structures as to the rhythm of front facade elements (pattern of doors, windows, and wall face) and relationship of facade shapes and materials. Buildings shall be located so as to continue the building setback on that block of Main Street or 4th Avenue NE.
5. A deviation from any section of the B-3 Business District standards shall require a finding by the City Council (after considering the Planning Commission's recommendation) that the negative impact of such deviation is outweighed by one or more of the following factors:
a. The extent to which the project advances specific policies and provisions of the city's comprehensive plan.
b. The extent to which the deviation permits greater conformity with other standards, policies behind the standards, or with other Zoning Ordinance standards.
c. The positive effect of the project on the area in which the project is proposed.
d. The alleviation of an undue burden, taking into account current leasing, housing and commercial conditions.
e. The accommodation of future possible uses contemplated by the B-3 Business District Standards, the Zoning Ordinance or the comprehensive plan.
f. A national, state or local historic designation.
g. The project is the remodeling of an existing building which largely otherwise conforms to the B-3 Business District standards.
Subd. 4. R-M, Residential Manufactured Home District.
A. Principal permitted uses. No building, structure or land shall be used and no building or structure shall be erected, altered or enlarged which is arranged, intended or designed for other than one of the following, except as provided in § 11.080.
1. Dwellings. Single-family or multiple-family manufactured dwelling units, including cluster type dwelling developments, and site built homes.
2. Manufactured home parks. Manufactured home park or development.
3. Subdivision. Manufactured home subdivision and/or common interest communities (CIC).
4. Public facilities. Transportation rights-of-way, public utility lines and mains.
5. Community structures. Municipal buildings and structures necessary for the general health, protection and welfare of the public, such as fire stations, police stations, water wells, pump stations and storage tanks, electric substation, gas regulator building and sewage lift stations.
6. Antennas and towers. Antenna and towers shall not to exceed 25 feet.
B. Conditional uses.
1. Antennas and towers. Antenna and towers shall not exceed 75 feet.
C. Accessory uses.
1. Any accessory building and use customarily incident and temporary in nature thereto. No part of any park shall be used for non-residential purposes, except such uses as are required for the direct servicing and well-being of park residents and for the management and maintenance of the park. Nothing in this subdivision shall be deemed as prohibiting the sale of a manufactured home located on a manufactured home stand and connected to the pertinent utilities.
2. One accessory building for outside storage of equipment and refuse is permitted.
D. Condition of soil. Ground water level, drainage and topography shall not create hazards to the property or health and safety of the occupants. The site shall not be exposed to objectionable smoke, noises, odors or other adverse influences and no portion subject to unpredictable or sudden flooding.
E. Area. Minimum total area shall be ten acres.
F. Required separation between manufactured homes.
1. Manufactured homes shall be separated from each other and from other buildings and structures by at least 20 feet or the sum of the heights of both units, whichever is greater. Manufactured homes placed end-to-end must have minimum clearance of 15 feet.
2. An accessory structure such as an awning, cabana, storage cabinet, carport, windbreak and porch which has a floor area exceeding 25 square feet, and has an opaque top or roof, shall for purposes of all separation requirements, be considered to be part of the manufactured home.
3. Minimum lot sizes. Minimum lot sizes shall not be less than 3,500 square feet.
G. Open space and recreation area. Not less than 8% of the gross site area shall be devoted to recreation facilities, generally provided in a central location. In developments of 50 acres or more, recreation facilities can be decentralized with at least one area of open space to be two-thirds of an acre or more. Recreation area may include space for community buildings and community use facilities, such as indoor recreation area, swimming pool, hobby and repair shops and service buildings. Where individual lot areas are above minimum standards of 3,500 square feet per lot, and plans provide for substantial recreation facilities, the site of centralized recreation areas shall be calculated on a basis of at least 100 square feet per lot, provided that no recreation area shall contain less than 5,000 square feet.
H. Required setbacks. Buffer strips and screening:
1. All manufactured homes shall be located at least 30 feet from any property boundary line abutting upon a public street or highway and at least 20 feet from other property boundary lines.
2. There shall be a minimum distance of ten feet between the manufactured home stand and abutting interior public or private park street.
3. All manufactured home parks shall provide screening such as fences, shrubs, trees along the property boundary line separating the park and other uses, and shall be maintained in a neat and orderly fashion.
I. Average density. Notwithstanding the type of development concept used, the maximum density shall be seven manufactured homes per acre.
J. Cluster development. Cluster development shall be permitted; in such cases the Council may vary or modify the strict application and requirements of Subd. 4.E. through I. as applied herein to more readily accommodate this development concept.
K. Height regulations. Maximum building height shall be 35 feet.
L. Signs. No billboard, signboard or advertising sign shall be permitted, except as provided in the sign regulations of the City Code.
M. Design, placement and operation of manufactured home parks. The purpose of this section is to promote health, safety, order, convenience and general welfare by enforcing minimum standards for manufactured home parks, the location and use of manufactured homes and the design, construction and alteration and arrangement of homes on the lots, authorizing the inspection of manufactured home parks, the licensing of operators and fixing penalties for violations.
1. Permits.
a. Valid permit. It is unlawful for any person to construct, alter or extend any manufactured home park or development or structures within the park that are permanent in nature within the limits of the city, unless he or she holds a valid permit issued by the Building Inspector in the name of the park owner for the specific construction, alteration or extension proposed, where permanent means structures that are not on wheels or manufactured.
b. Applications.
i. All applications for permits shall contain the following:
A. Name and address of applicant;
B. Location and legal description of the manufactured home park; and
C. Complete engineering plans and specifications of the proposed park, including, but not limited to, the following: the area and dimensions of the tract of land; topography sketch of land; the number, location and size of all manufactured home lots; the location and width of roadways and walkways; the location of water and sewer lines and riser pipes; plans and specifications of the water supply and refuse and sewage disposal facilities; plans and specifications of all buildings constructed or to be constructed within the manufactured home park; the location and details of lighting and electrical systems; a landscaping plan approved by the city; and park ground area and recreational equipment be shown on the landscaping plan.
ii. If intended to be a condominium type development, a copy of the declaration and bylaws required by M.S. Chapter 515, as it may be amended from time to time.
2. Fee. All applications for a permit shall be accompanied by a fee which shall be based on total valuation of the work to be done. The fees shall be in accordance with established building permit fees required in the city.
3. Review of applications. The Planning Commission shall review all applications for permits issued hereunder and shall hold the hearings as they may deem proper with respect thereto. The findings and recommendations of the Planning Commission shall be forwarded to the Council for appropriate action.
4. Denial. Any person whose application for permit under this section has been denied may request and shall be granted a hearing on this matter before the Board of Adjustment and Appeals.
N. Inspection of mobile home parks.
1. Compliance with chapter. The Building Inspector is hereby authorized and directed to make such inspections as are necessary to determine satisfactory compliance with this chapter, including the power to enter at reasonable times upon any private or public property for the purposes.
2. Registration record. The Building Inspector, the Chief of Police, or their duly authorized representatives, shall have the power to inspect the register containing a record of all residents of the manufactured home park.
3. Access. It shall be the duty of the park management to give the Building Inspector free access to all lots at reasonable times for the purposes of inspection.
4. Repairs. It shall be the duty of every occupant of a manufactured home park to give the owner thereof or his or her agent or employee access to any part of the manufactured home park at reasonable times for the purpose of making repairs or alterations as are necessary to effect compliance with this chapter.
O. Environmental, open space and access requirements.
1. Soil and ground cover requirements. Exposed ground surfaces in all parts of every manufactured home park shall be paved or covered with stone, screenings or other solid material, or protected with a vegetative growth that is capable of preventing soil erosion and of eliminating objectionable dust.
2. Site drainage requirements. The ground surface in all parts of every manufactured home park shall be graded and equipped to drain all surface water in a safe, efficient manner.
3. Use requirements.
a. No part of any park shall be used for non-residential purposes, except such uses that are required for the direct servicing and well-being of park residents and for the management and maintenance of the park.
b. Nothing contained in this section shall be deemed as prohibiting the sale of a manufactured home located on a manufactured home stand and connected to the pertinent utilities.
P. Park and street system and car parking.
1. General requirements. All manufactured home parks shall be provided with safe and convenient vehicular access from abutting public streets or roads to each manufactured home lot. The access shall be provided by streets, driveways or other means.
2. Park entrances. Entrances to manufactured home parks shall be designed to minimize congestion and hazards and allow free movement of traffic on adjacent streets. No parking shall be permitted on the park entrance street for a distance of 100 feet from its point of beginning.
3. Internal streets. Surfaced roadways shall be of adequate width to accommodate anticipated traffic and, in any case, shall meet the following minimum requirements:
a. All streets except minor streets shall be a minimum of 30 feet in width from face of curb to face of curb. Streets without curb shall be considered minor streets.
b. Minor streets 24 feet in width shall be acceptable only if less than 500 feet long and serving less than eight manufactured homes, or of any length if manufactured home lots abut on one side only.
4. Car parking. Off-street parking areas for the use of park occupants and guests. The areas shall be furnished at a rate of at least two car spaces for each manufactured home lot, of which at least one-half of the spaces may be in compounds. All off-street parking areas shall be paved concrete or bituminous surface or crushed rock treated with oil so it is dust free.
5. Required illumination of park street systems. All parks shall be furnished with lighting units so spaced and equipped with luminaries placed at mounting heights as will provide adequate lumination for the safe movement of pedestrians and vehicles at night.
6. Street construction and design standards.
a. Pavements. All streets shall be provided with a paved concrete or bituminous surface. Pavement edges shall be protected to prevent raveling of the wearing surface and shifting of the pavement base. Street surfaces shall be maintained, free of cracks, holes and other hazards.
b. Grades. Longitudinal grades of all streets, shall range between .4% and 8%. Transverse grades (crown) of all streets shall be sufficient to insure adequate transverse drainage.
c. Storm sewer system. If conditions warrant, an adequate storm sewer system shall be provided to dispose of all runoff water. The storm sewer system may be connected to existing city storm sewer system upon city approval.
d. Intersections. Street intersections should generally be at right angles. Off-sets at intersections and intersections of more than two streets at one point should be avoided.
7. Responsibility. The person to whom a state license for a manufactured home park is issued shall be responsible for the maintenance, cleaning and snow removal of all streets and common walks within the park.
Q. Walks.
1. General requirements. All parks shall be provided with safe, convenient all-season pedestrian access of adequate width for intended use, durable and convenient to maintain, between individual manufactured homes, the park streets and all community facilities provided for park residents. Sudden changes in alignment and gradient shall be avoided.
2. Common walk system. A common walk system shall be provided and maintained between locations where pedestrian traffic is concentrated. Common walks shall have a minimum width of four and one-half feet.
3. Individual walks. All manufactured home stands should be connected to common walks or to streets, or to driveways or to parking spaces. The individual walks shall have a minimum width of two feet.
R. Trees. A minimum of one tree per lot is required. In open area and park area, a minimum of 20 trees per acre is required.
S. Skirt. All manufactured homes shall have skirts around the entire unit made of metal, plastic, fiberglass or comparable, noncombustible material approved by the Building Inspector and shall be painted to match the appropriate unit so that it will enhance the general appearance thereof.
T. Tiedowns. All manufactured homes of a width of 14 feet or less shall be anchored and tied down in a manner equivalent to or better than the following, on or before June 1, 1977:
1. Tiedowns shall be designed in a manner such that the manufactured home can withstand the overturning and movement forces as required by Minnesota Statutes and Rules. The anchor supplier, contractor, or installer shall certify to the Building Inspector that the installed tiedown system meets the above mentioned performance standard.
2. The pressures exerted by frost heave will be considered in the design of tiedowns, piers and anchors.
U. Water supply and sewage disposal. All manufactured homes shall be serviced by city water and sanitary sewer systems.
V. Service buildings and other community service facilities.
1. General. All service buildings, recreation buildings and other community service facilities such as management offices, repair shops, storage areas, sanitary facilities, laundry facilities, indoor recreation areas and commercial uses supplying essential goods or services for the exclusive use of park occupants shall be constructed in accordance with building codes.
2. Manufactured home park community shelters. All manufactured home parks with a capacity of 20 or more units, except parks for travel trailers, shall provide storm shelter facilities for their residents. These shelters must meet the requirements for a Civil Defense Community Shelter. The shelter can be multi-use (social hall, laundry room, recreation area and the like), and the size of the shelter shall be determined by the following formula:
Shelter Space (sq. ft.) = 4 sq. ft./person x 2.5 persons/unit x no. of units
3. Barbeque pits, fireplaces, stoves and incinerators. Cooking shelters, barbeque pits, fireplaces, woodburning stoves and incinerators shall be so located, constructed, maintained and used as to minimize fire hazards and smoke nuisances both on the property on which used and on neighboring property, and shall comply with all appropriate provisions of the City Code, laws or other regulations.
4. General requirements. The storage, collection and disposal of refuse in the manufactured home park shall be so conducted as to create no health hazards, rodent harborage, insect breeding, accident or fire hazards or air pollution.
W. Miscellaneous requirements.
1. Insect and rodent control.
a. Grounds, buildings and structures. Grounds, buildings and structures shall be maintained free of insect and rodent harborage and infestation. Extermination methods and other measures to control insects and rodents shall conform with the requirements of City Code provisions.
b. Parks. Parks shall be maintained free of accumulation of debris which may provide rodent harborage or breeding places for flies, mosquitoes and other pests.
c. Storage areas. Storage areas shall be so maintained as to prevent rodent harborage; lumber, pipe and other building material shall be stored at least one foot above ground.
d. Screens. Where the potential for insect and rodent infestation exists, all exterior openings in or beneath any structure shall be appropriately screened with wire mesh or other suitable material.
e. Brush, weeds and grass. The growth of brush, weeds and grass shall be controlled to prevent harborage of ticks, chiggers and other noxious insects. Parks shall be so maintained as to prevent the growth of ragweed, poison ivy, poison oak, poison sumac, and other noxious weeds considered detrimental to health. Open areas shall be maintained free of heavy undergrowth of any description.
2. Fuel supply and storage. All manufactured homes shall be serviced for fuel in such a manner so there are no above ground tanks for the storage of fuel.
3. Fire protection. Manufactured homes shall comply with the Fire Code.
4. Electrical and telephone service. Manufactured home parks and homes shall be equipped with underground installation for electrical and telephone service.
5. Responsibilities of the park management. The person to whom a license for a manufactured home park is issued shall operate the park in compliance with this chapter and shall provide adequate supervision to maintain the park and its facilities and equipment in good repair and in a clean and sanitary condition.
a. The park management shall notify the occupants of all applicable provisions of this chapter and inform them of their duties and responsibilities under this chapter.
b. It shall be the duty of the operator of the manufactured home park to keep a register containing a record of all manufactured home owners and occupants located within a park.
c. The park shall keep the register available for inspection at all times by law enforcement officers, public health officials and other officials whose duty necessitates acquisition of the information contained in the register. The register record for each occupant registered shall not be destroyed for a period of three years following the date of departure of the registrant from the park.
Subd. 5. Miscellaneous special provisions.
A. Height regulations are not applicable for the following:
1. Monuments, barns, silos or other farm buildings or structures on farms; church spires, belfries, cupolas and domes; chimneys, flag poles, masts and aerials; and parapet walls extending not more than four feet above the limiting height of the building. Towers, i.e. fire, water, hose, sightseeing, transmission, cooling, radio/TV, grain elevators or other structures, where a manufacturing process requires a greater height.
2. Places of public assembly. Places of public assembly in churches, schools and other permitted public and semi-public buildings, provided that for each three feet by which the height of the buildings exceeds the maximum height otherwise permitted in the district, its side and rear yards shall be increased in width or depth by an additional foot over the side and rear yards required for the maximum height permitted in the district.
B. Projections into yards.
1. Front, rear and side yards. The following projections may be permitted into any front, rear or side yard adjoining a side street lot line, providing no hazardous obstruction to visibility results.
a. Cornices, sills, eaves and other ornamental features to a distance of not more than three feet.
b. Fire escapes to a distance of not more than four feet, six inches.
c. Uncovered stairways and necessary landings to a distance of not more than six feet, provided the stair and landing shall not extend above the entrance floor of the building, except for a railing.
d. Decks may extend into the required front yard a distance not to exceed six feet.
e. Balconies in the R districts, to a distance of not more than three feet into yards of less than 20 feet, and to a distance of not more than six feet into yards of more than 20 feet; provided that the balconies do not occupy, in the aggregate, more than one-third of the length of the building wall on which they are located.
f. Egress window wells to a distance of not more than three feet.
g. Temporary ramps for handicapped residents may be built in required yards, but must be removed within 60 days after the handicapped ramp ceases to be required by a resident of the property.
2. Interior side yards. Subject to the limitations for features projecting into front yards, the features may also project into required yards adjoining interior side lot lines, provided that the distance shall not be closer than two feet, or one foot with adjacent neighbor's written consent.
C. More than one principal building on a lot.
1. Not more than one principal building shall be located on a lot in residence R-1 or residence R-2. For any unit group of residential buildings, the lot frontage shall be not less than 100 feet. There shall be no residential building on the same lot with another building devoted to any principal use other than residential.
2. Where there is only one principal building, the building may contain mixed occupancies provided the occupancies are for uses permitted by the appropriate district regulations.
D. Swimming pools. A swimming pool shall include any permanent or portable pool not located within a completely enclosed building and containing, or normally capable of containing, water to a depth at any point greater than two feet. No swimming pool shall be allowed in any residential district, except as an accessory use, and it must comply with the following conditions and requirements:
1. Exclusive private use. The pool is intended to be used solely for the enjoyment of the occupants of the principal building of the property in which it is located and their guests.
2. Distance requirements. It may not be located in the required side yard or closer than eight feet to any property line of the property on which located, provided that pump, filter and heater installation shall be located not closer than ten feet to any property line unless stationed in an enclosure.
3. Fencing. The swimming pool on the entire property on which it is located shall be so walled or fenced to prevent uncontrolled access by children from the street or from adjacent properties. The wall or fence shall be not less than four feet in height and shall be secured with a self-closing lockable gate. Fencing is only required around the ladder or entrance to an above ground swimming pool that is at least four feet above ground around the entire perimeter of the pool and has exterior walls that are non-climbable.
4. Existing swimming pools. Existing swimming pools and special-purpose pools which do not conform to the requirement of this subdivision shall be required to achieve compliance within 90 days of the effective date of this section.
(Ord. 699, passed 1-18-22; Am. Ord. 701, passed 2-7-22)