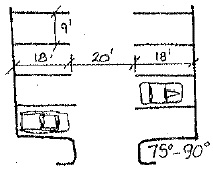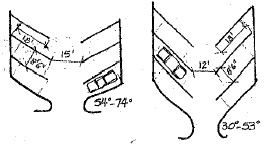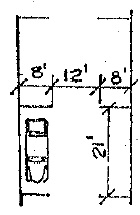(a) Lot Dimensions. Three basic patterns form the basis for the layout of most parking lots: 90 Degree, Angle, and Parallel. The minimum dimensions are given below.
 | 90 Degree Parking Most efficient use of space (most parking spaces per square foot of parking). Accommodates two-way traffic.
An aisle of 22-24 feet is preferable to the minimum of 20 feet, if space permits. |
 | Angle Parking Can be used where width of parking area is limited.
Aisles should be 2-3 feet wider than minimum requirements where space permits. |
 | Parallel Parking
Should not be used on an aisle with 90 degree parking. |
(b) Handicapped Spaces. Except for single family and duplex dwellings, there shall be at least one (1) 12’ x 18’ handicap parking space. There shall be one (1) handicap parking space for every 25 spaces required. The international symbol shall be painted on the paved space.
(c) Compact Spaces. The minimum dimension for compact spaces is 8' x 16'. Parking facilities may designate up to 30 percent of the spaces for compact cars only.
(Ord. 2005-06-02. Passed 3-20-06.)