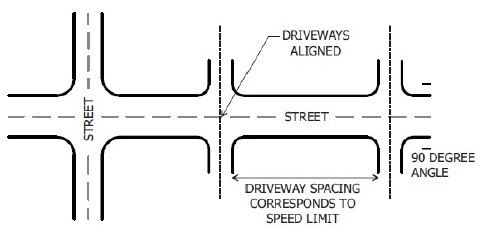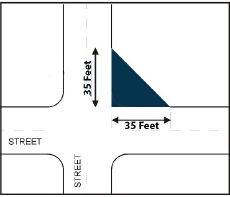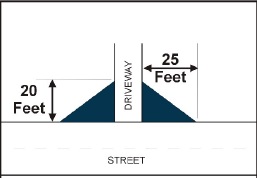(1) Purpose
The purpose of these standards is to regulate access to public streets. These standards are designed to minimize safety hazards, traffic congestion, and other negative impacts which can result when land use development is not carefully coordinated with the street and roadway system.
(2) Applicability
This section shall apply to all development within the city.
(3) Modification of Standards
(a) These standards may be modified upon recommendation to the Zoning Administrator, by the City Engineer, in the following situations:
(i) To accommodate unique safety or design situations; or
(ii) If indicated by a traffic impact analysis (see § 154.10(G)).
(b) The applicant shall be responsible for providing sufficient information to the City Engineer and Zoning Administrator to document a need for such modification.
(c) The standards in this section shall not be used to totally prohibit access to a site that meets all other standards for development under the provisions of this section; however, any access point which is permitted shall meet these access control standards to the maximum extent possible and shall meet all minimum design specifications for access points on arterials.
(4) Street Access
(a) Permitted Access
(i) All residential uses are permitted to take direct access to local access streets or minor collector streets, except that the City Engineer may require larger scale residential subdivisions or developments to also have access from a principal arterial or minor arterial street.
(ii) Nonresidential uses in a residential zoning district may be permitted direct access to a local access street only if such access would, in the opinion of the City Engineer, improve traffic safety, as, for example, on sites located at the intersection of a local access and any type of arterial street, or if a traffic impact analysis conducted pursuant to the provisions of § 154.10(G) indicates that such use would have no negative impact on the residential street.
(iii) Single-family and two-family dwellings shall not be permitted direct access onto major collector streets, freeways, or any type of arterial street.
(iv) Where a new use will be located on a corner lot, the City Engineer shall have the authority to determine where the driveway may access the adjacent street system.
(v) If there are single-family or two-family dwellings located on a corner lot as of the effective date of this code that have driveway access to a major collector or any type of arterial street, such use is encouraged to relocate the driveway access to a lower volume side street (e.g., to a local access street or minor collector street), closing off the driveway that accesses the major collector or arterial street, wherever possible.
(vi) All uses except single-family and two-family dwellings may be permitted access to an arterial street; however, any use wishing to take access to an arterial street shall be subject to review by the City Engineer.
(b) Alignment and Separation of Driveways
(i) Driveways shall either be directly opposite other driveways or street intersections or shall be offset by the minimum driveway spacing distances shown in Table 154.10-5, except in locations where there is a raised median in the street.
(ii) A driveway shall intersect a cross-street at, or nearly at, a right, 90 degree angle. In no case shall any intersection have an angle less than 75 degrees.
(iii) The spaces established in Table 154.10-5 shall be measured from edge of pavement to edge of pavement between the 2 closest edges of the driveways. See Figure 154.10-E.

(iv) Single-family and two-family residential uses shall be exempt from this provision.
(c) Driveway Setbacks
(i) Driveways for residential dwellings shall be set back a minimum of 3 feet from all lot lines.
(ii) Driveways for nonresidential uses shall be set back a minimum of 10 feet from all lot lines unless shared parking or joint parking arrangements are made. This setback shall be increased to 25 feet if the use is adjacent to a lot in a residential zoning district
(iii) All driveways that access vehicular use areas where there is parking for 5 or more vehicles shall be set back a minimum of 100 feet from any stop sign as measured from the sign pole to the closest edge of the driveway pavement.
(d) Dimensions of a Driveway
(i) Multi-Family Dwellings and Nonresidential Uses
A. All driveways for shall have a minimum width of 22 feet and a minimum five-foot flare.
B. All two-lane driveways shall have a minimum width of 24 feet. All one-lane driveways shall have a minimum width of 22 feet. In no case shall any driveway exceed 30 feet in width.
C. Aisle width for off-street parking areas shall be as provided in Table 154.10-3.
(ii) Single-Family and Two-Family Dwellings
A. All driveways for shall have a minimum width of 8 feet and a minimum radius at the curb of 5 feet or a three-foot flare.
B. A driveway for a single-family or two-family dwelling shall have a minimum width of 8 feet for single lane and a minimum of 16 feet for a 2 lane. The driveway shall have a minimum depth of 20 feet as measured from the right-of- way line to the back of the driveway. The maximum width for a single lane driveway shall not exceed 16 feet and the maximum width for a 2 lane shall not exceed 24 feet at the right-of-way line.
C. In no case shall a driveway exceed 30 feet in width along its full length with the exception of any turnaround areas used for maneuverability.
(e) Additional Standards
(i) All driveways shall be constructed with a pavement thickness of at least 6 inches within the right-of-way for residential and a minimum of 9 inches for commercial and industrial.
(ii) Driveways shall be set back from an intersection of 2 roadways to the maximum extent feasible.
(iii) Within the street right-of-way area, driveway grades shall not exceed 8%. In upward sloping driveways beyond the street right-of-way area, the change in grade shall not exceed 12% within 10 feet of distance. On downward sloping driveways beyond the street right-of-way area (entering basement garages), the change in grade shall not exceed 8% within any 10 feet of distance.
(5) Intersection Visibility
(a) In order to provide a clear view to the motorist there shall be a triangular area of clear visibility that is free of any obstructions where there is an intersection of 2 or more streets and/or where a driveway intersects with a street.
(b) Where a street intersects with another street, the triangular areas shall be defined by measuring 35 feet from the intersection of the extension of the front and side street curb lines (or the edge of pavement where there is no curb) and connecting the lines across the property. See Figure 154.10-F.

(c) Where a driveway intersects a street, the triangular areas shall be defined by measuring 25 feet from the edge of the driveway along the street and 20 feet along the driveway, perpendicular from the street. See Figure 154.10-G.

(d) These standards shall not apply to driveways for single-family or two-family dwellings.
(e) The Zoning Administrator, in consultation with the City Engineer, may reduce the distance requirement where it is determined that a narrow parcel frontage would excessively reduce buildable area.
(f) No structure, sign, or landscape element shall exceed 36 inches in height, measured from the top of the curb, within the area established above, unless approved by the City Engineer. Trees may be located within these areas provided they are pruned and/or the canopy is trimmed to provide clear visibility (with the exception of the tree trunk) up to 8 feet above the top of the curb.
(g) Where no curb exists, the height shall be measured from the top of the pavement.
(h) Trees planted along public streets and rights-of-way shall also be subject to the pruning requirements of § 97.30 of the Tipp City Code of Ordinances.
(Ord. 5-14, passed 3-17-2014)