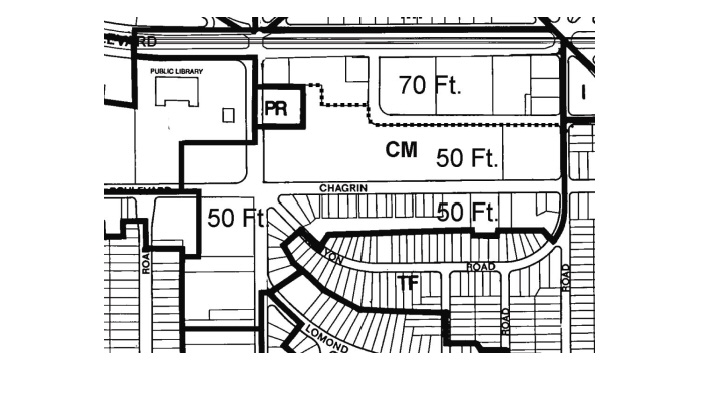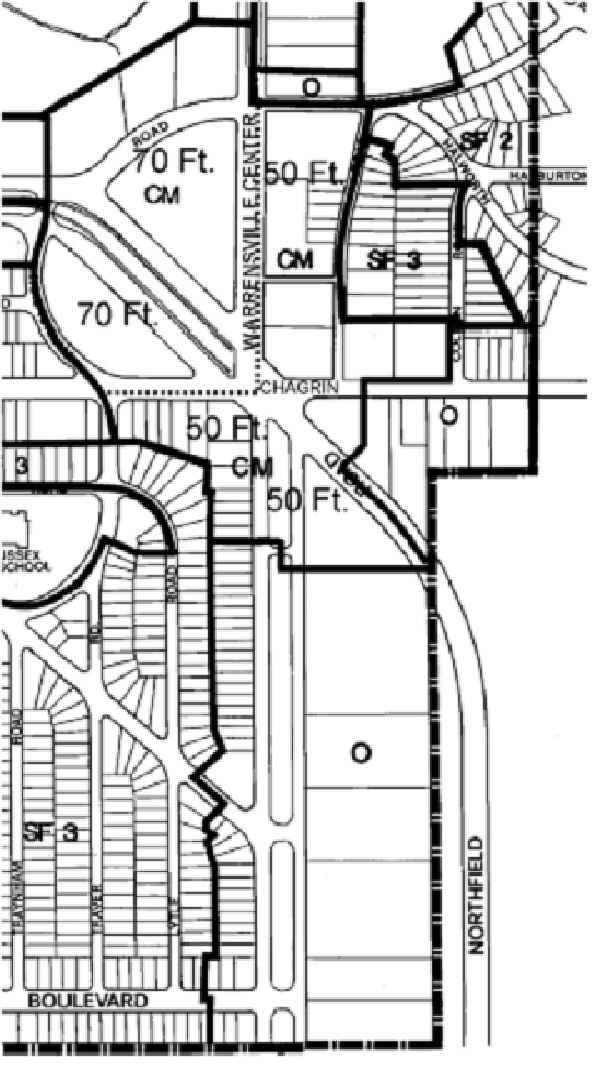1234.08 HEIGHT REQUIREMENTS.
A. General Requirements.
1. Minimum: Two (2) stories.
2. Maximum: The maximum height of a principal structure shall be pursuant to Figures 1234.08-A and 1234.08-B below. Site-specific height restrictions may be established as part of the overall site plan to promote design compatibility with the surrounding area and to minimize negative visual impacts, particularly on adjacent or nearby residential areas.
B. Measuring Minimum Building Height: The minimum height of a principal structure shall be measured at the street frontage portion of the building. The remainder of the building may step down to one (1) story.
C. Rooftop Mechanical Equipment: Rooftop mechanical housing and equipment may extend up to ten (10) feet above the maximum height limit and shall be designed as an integral part of the principal building or concealed with similar architectural treatment and materials as the exterior of the building.
Figure 1234.08-A
Maximum Height Requirements
 |
Chagrin/Lee Area CM Commercial Mixed Use District
Figure 1234.08-B
Maximum Height Requirements
Van Aken/Warrensville Area CM Commercial Mixed Use District
Maximum Height Requirements
Van Aken/Warrensville Area CM Commercial Mixed Use District
 |
(Ord. 13-16. Passed 5-28-13.)