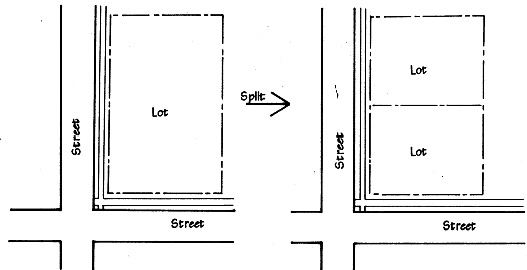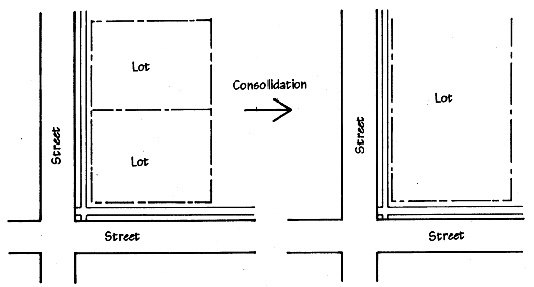1213.08 SUBDIVISION REVIEW.
A. Purpose. The subdivision review procedure is intended to provide for the harmonious development of the City of Shaker Heights, ensuring that the subdivision of land occurs in accordance with the provisions of this Zoning Ordinance and other City policies by requiring the preparation of subdivision plats which meet the development standards herein.
B. Parties Entitled To Seek Subdivisions of Land. An application to subdivide may be filed by any person, firm or corporation, or by any office, department, board, bureau, or commission which has a legal interest in the form of an ownership or a purchase agreement for the property for which the subdivision is requested. Subdivision shall include:
1. Dividing of the land into lots for the purposes of sale.
2. Dedicating a part thereof for streets, alleys, or other public use.
3. Redividing of land previously subdivided.
4. Joining or consolidation of lots previously independent.
5. Changing of the boundaries of any lot or parcel thereof.
C. Application for Preliminary Plat Approval.
1. An application for a subdivision shall be submitted to the Zoning Administrator or designee, on an official, prescribed, form. Such application shall be accompanied by a plat, drawn to a scale of not less than one hundred feet to the inch (1":100’), and containing the following:
a. The location of the subdivision as forming a part of some larger tract or parcel of land referred to in the indexes of the County Recorder.
b. Sufficient information to adequately locate the plat, such as references to existing streets, railroads, and waterways.
c. The description and location of all existing survey monuments.
d. Proof of ownership of the property described in the plat.
e. The boundary lines of the tract to be subdivided, accurate in scale and bearing, and the total approximate area circumscribed thereby.
f. The location, widths, and other dimensions of all existing platted streets and other important features such as railroad lines, watercourses, existing easements, exceptional topography, etc. on and contiguous to the tract to be subdivided.
g. The location, widths, and other dimensions of proposed streets, alleys, easements, lots, and building lines.
h. North point, scale, and date of preparation.
i. Layout, numbers, and dimensions of lots.
j. Building setback lines, showing dimensions.
k. Easements for any and all utilities. Proper continuity for the utilities from block to block shall be maintained.
 |
 |
l. Name of the applicant.
m. Contours at an interval of two (2) feet and high water levels on all courses.
n. A signature line for the Secretary of the City Planning Commission, labeled “Secretary, City Planning Commission, City of Shaker Heights, Ohio”.
2. The Zoning Administrator or designee shall coordinate a review of this Preliminary Plat to include review by all relevant Departments, and submit written findings to the City Planning Commission.
(Ord. 03-67. Enacted 6-9-03.)
D. Public Hearing. The City Planning Commission shall hold at least one (1) public hearing, in accordance with the requirements of Section 1213.01, Public Hearing Procedures, to review, consider, and approve, approve with conditions, or disapprove the application for after the following public notification is given by the Zoning Administrator. Notice shall be provided by all of the following methods:
1. Mailing. Notice shall be sent by first class mail a minimum of ten (10) calendar days in advance of the public hearing, to all owners of land within two hundred (200) feet (inclusive of intervening streets and alleys) of the periphery of the land subject to the application whose names and addresses are known by reference to the most recently published ad valorem tax records of the County Appraiser, except that when the land is improved with a condominium, notice shall be given to the condominium association. Notice shall be presumed to have been given when mailed in accordance with these provisions.
2. Legal Notice. Legal notice shall be given by advertisement in a local newspaper of general circulation four (4) days prior to the public hearing.
3. Notification to Organizations. Notification shall be given by first class mail a minimum of ten (10) days prior to the public hearing to any organization that requests notice.
(Ord. 04-131. Enacted 11-22-04.)
E. Standards for Reviewing Preliminary Subdivision Plats. Preliminary Subdivision Plats shall be reviewed and approved with respect to the following standards:
1. Block Standards. The lengths, widths, and depths of blocks shall comply with the following standards:
a. Convenient access, circulation, control and safety of street traffic.
b. Minimum lot areas and minimum lot widths established in this Zoning Ordinance.
c. Limitations and opportunities of existing topography and site features.
2. Lot Standards. The design, size, shape and orientation of each lot, which provides for a suitable building site, shall be appropriate to its location and expected use. The following standards shall apply:
a. The lot lines of all lots, so far as practical, shall be at approximately right angles to the fronting street, or approximately radial to the center of the curvature, if the street is curved. Sidelines of each lot shall be approximately radial to the center of the curvature of a cul-de-sac, where applicable.
b. No lot shall be divided by a zoning district boundary line.
c. Corner lots for residential use shall have extra width to permit appropriate building setback from both fronting streets.
d. Through lots, reverse corner lots and flag lots should be avoided.
e. All lots that would require landscape buffers in addition to their setbacks should have extra width to accommodate that buffer.
f. No remnants of property shall be left over after subdividing which do not meet lot requirements or which are not required for utility purposes.
g. Lot lines between adjacent lots should be located at the top of any slope between them.
h. All lots should conform to the requirements of this Zoning Ordinance.
F. Approval/Recording Procedure. After a Preliminary Plat is reviewed and approved by the City Planning Commission, the applicant shall submit a Final Plat to the City which incorporates any changes that the City Planning Commission may have required as a condition of that approval. The Secretary of the Planning Commission shall indicate approval by signing the Final Plat. The signed Final Plat shall be submitted to the County Recorder. The recorded version shall then be submitted to the City of Shaker Heights for its records.
G. Effect of Approval/Recording. Approval of a subdivision authorizes the property to be used in the manner proposed, but does not authorize the establishment or extension of any use nor the development, construction, reconstruction, alteration, or moving of any building or structure without first obtaining any other required permit, including a building permit.