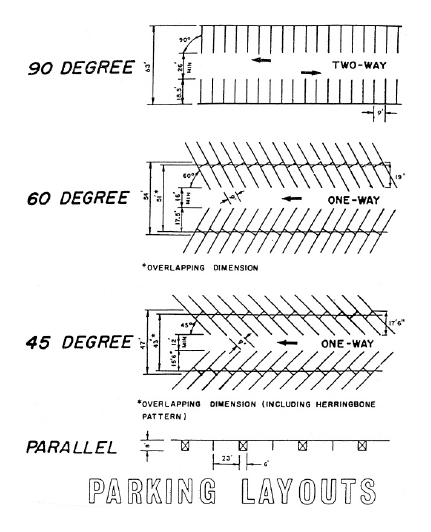Plans for the layout of off-street parking facilities shall be in accordance with the following minimum requirements:
Parking Pattern | Maneuvering Lane Width | Parking Space Width | Parking Space Length | Total Width of One Tier of Spaces Plus Maneuvering Lane | Total Width of Two Tiers of Space Plus Maneuvering Lane |
0 degrees parallel parking | 12 ft. | 8 ft. | 23 ft. | 20 ft. | 28 ft. |
45 degrees | 12 ft. | 9 ft. | 18.5 ft. | 33 ft. | 47 ft. |
60 degrees | 16 ft. | 9 ft. | 18.5 ft. | 35 ft. | 54 ft. |
90 degrees | 26 ft. | 9 ft. | 18.5 ft. | 44.5 ft. | 63 ft. |

(Prior Code, § 153.121) (Ord. D-1418, § 607, passed 11-22-1982, effective 1-21-1983)