(A) Streets and frontages.
(1) Primary streets.
(a) Primary streets are depicted on the regulating plan. These are intended to be the defining corridors of the Riverfront Mixed-Use District. The primary streets are intended for active, retail-based storefronts and serve as the most visitor-friendly areas for increased importance on character and accessibility.
(b) Primary streets may be along front or side frontages.
(2) Frontages and lot lines.
(a) The front shall be the zone lot line abutting the street frontage, between any intervening rights-of-way (including alleys), on which a greater number of principal buildings face.
(b) The rear shall be the zone lot line opposite the front.
(c) For lots abutting more than one street, the side street shall be the zone lot line abutting the street that is not the front.
(d) The remaining zone lot lines shall be side interior.
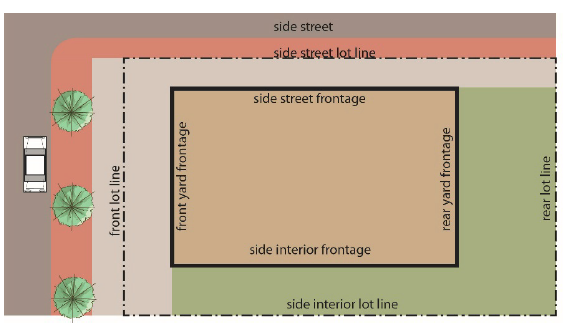
(3) Facades.
(a) Primary facades shall be the building elevation along the build-to line on the front yard frontage.
(b)_Secondary facades shall be any facades that are not primary facades.
(B) Build-to requirements.
(1) Required build-to.
(a) Intent. To clearly define the public realm through consistent building placement, massing and orientation.
(b) Applicability. The building form standards specify required build-to standards.
(c) Rules of measurement.
1. Required build-to standards are measured from and perpendicular to the lot line abutting a street. Where a public access easement abuts the public street right-of-way on a lot, the build-to shall be measured from the easement rather than the lot line.
2. Required build-to is calculated as a percentage using the length of the primary building wall (and/or the length of a permitted build-to alternative) divided by the total lot width, as measured at the lot line abutting the subject street right-of-way.
3. For recessed vehicle garage doors that provide direct entrance to an integrated parking structure, but which are setback farther than the maximum of the build-to range due to city standards or safety concerns, the width in linear feet may be added to the length of the applicable building wall for purposes of meeting the minimum percentage.
4. Buildings shall be built at or within the build-to frontage requirement for at least the minimum percentage required along the front and/or side street frontage.
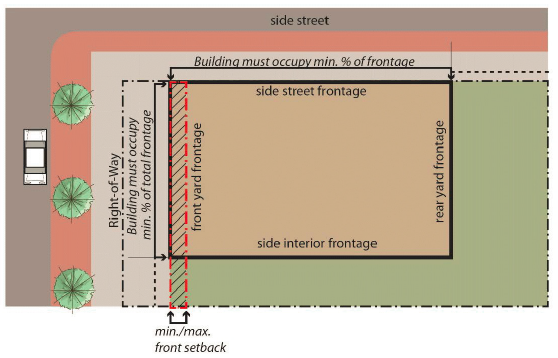
(2) Build-to alternatives. The following alternatives may be used as alternatives to a required build-to minimum percentage standard, subject to Chief Inspector, or designee, approval:
(a) Permanent outdoor seating. Permanent outdoor patio seating space shall be placed between the building and the front or side street lot line.
(b) Private open space. The following requirements apply:
1. Shall be open to the sky, but may include open structures, such as pergolas;
2. May include tables, chairs, benches, sculptures and similar elements;
3. Shall be fully visible from the street; and
4. Shall not be permanently enclosed by railings, fences, gates or walls that do not allow public access during business hours.
(c) Garden wall with covered seating. Garden walls must be between 30 inches and 42 inches in heights with the following exceptions:
1. Decorative and/or structural piers may exceed 42 inches in height.
2. Seating incorporated into the wall may be a minimum of 18 inches in height and may be accessed from both sides of the wall without an intervening division.
3. Allowed materials are limited to masonry or an ornamental metal fence with masonry piers, spaced not more than 25 feet, with landscaping.
(d) Courtyard. The following requirements apply:
1. Shall face the front street;
2. Shall have a width of at least 15 feet, measured as the distance between the two closest edges of the exterior walls facing each other across the courtyard;
3. Shall have a depth of at least 30 feet measured as the horizontal distance between the primary street-facing exterior building wall nearest to the primary street zone lot line and the closest facade of the exterior building wall facing the primary street behind the courtyard, measured perpendicular to the lot line;
4. The courtyard is intended primarily for pedestrian use and shall include all of the following physical characteristics:
a. Shall be no more than one-half story above or below grade at the lot line adjoining the front street;
b. Shall be physically accessible from the front street, but may be secured for private use;
c. Shall be visible from the front street zone lot line;
d. Shall be open to the sky; and
e. Shall be bounded on not less than three sides with connected building facades.
5. The courtyard area may be used for any of the following:
a. Single or multiple entries to uses within the building;
b. Public or private landscaped area; or
c. Outdoor seating area.
(C) Setbacks.
(1) Setbacks. The minimum horizontal distance between the building line and a front, rear, or side lot line, a protected area or parking.
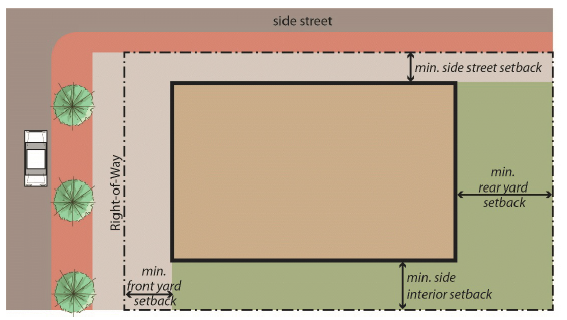
(2) Block sensitive setback.
(a) Intent. To provide context-sensitive infill development related to existing conditions and to maintain an existing character along the same side of a street.
(b) Applicability. Requirements per building form standards.
(c) Average. A setback equal to the average setback of 50% of the buildings to be retained within the blockface. The applicant shall provide a map with those measurements.
(3) Protected area setback.
(a) Intent. To provide a setback from sensitive natural features.
(b) High water mark. Parcels fronting the Saginaw River or Lake Linton shall be setback 20 feet from the ordinary high water mark.
(4) Parking setback.
(a) Intent. To accommodate the functional siting of buildings and surface parking while continuing to minimize the impacts of parking on the pedestrian experience.
(b) Surface parking not allowed. Where it is indicated that surface parking is not allowed between a building and a primary street and/or a side street, surface parking shall not be located in the area directly between any portion of a building facade and the street.
(c) Parking setback. Parking and loading spaces are not permitted within a primary street 30-foot parking setback, as indicated in the building form standards. Vehicle maneuvering lanes are highly discouraged within parking setbacks and are only permitted when alternative locations are not available or if it is determined necessary during site plan review.
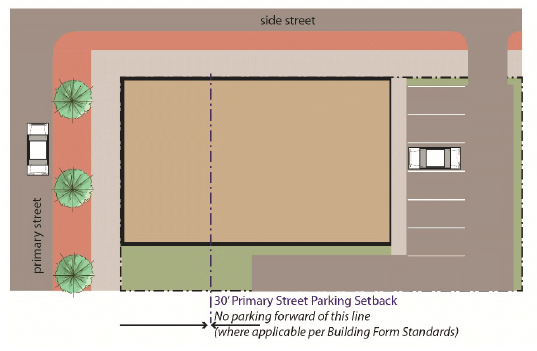
(D) Building height.
(1) The minimum and maximum building heights are measured from the average fronting sidewalk to the halfway point of a pitched roof or to the top of a wall plate for flat roofs.
(2) The minimum height shall be satisfied from the build-to line back to a depth of at least 30 feet.
(3) A building height maximum of a half story, labeled as “.5", indicates an attic story with dormers in a pitched roof. Dormers in a half story shall be less than 15 feet wide and their collective width may not be more than 60% of the building elevation length.
(4) Ground floor height shall be measured from the average fronting sidewalk grade to the second story finished floor elevation.
(5) Upper floor clear height is measured from finished floor elevation to finished ceiling elevation.
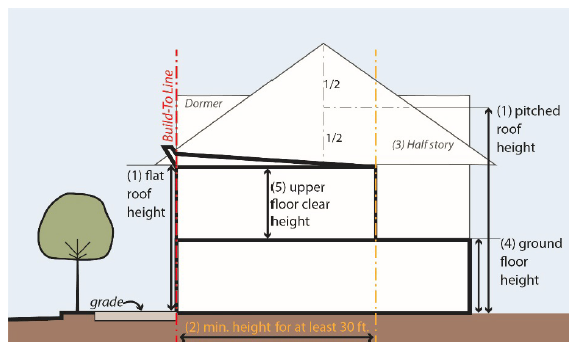
(E) Upper floor stepbacks adjacent to residential.
(1) Intent. To provide adequate light and air for abutting residential developments.
(2) Design standard. An upper floor stepback shall be required for properties adjacent to single-family residential zoned lots, whether directly adjacent or abutting through an alley right-of-way. To determine the height reduction area, a vertical plane shall be extended from the nearest lot line of the residentially zoned lot 20 feet in height from average grade and then in a direction of 60º, rising vertically, towards the center of the subject lot.
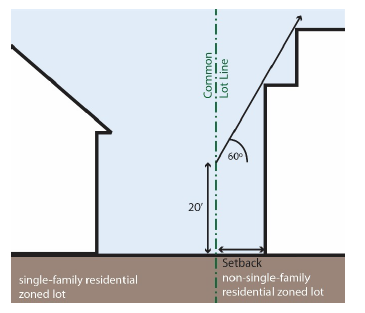
(F) Fenestration.
(1) Fenestration is defined as openings in the building wall, including windows, doors and open areas. When measuring fenestration, framing elements (such as muntins) with a dimension less than one inch are considered part of the opening.
(2) Ground floor fenestration shall be measured between two and eight feet above grade.
(3) Windows shall be oriented vertically.
(4) Windows glazing shall be clear and shall transmit at least 65% of the visible daylight.
(Ord. O-202, passed 4-2-2018, effective 4-12-2018)