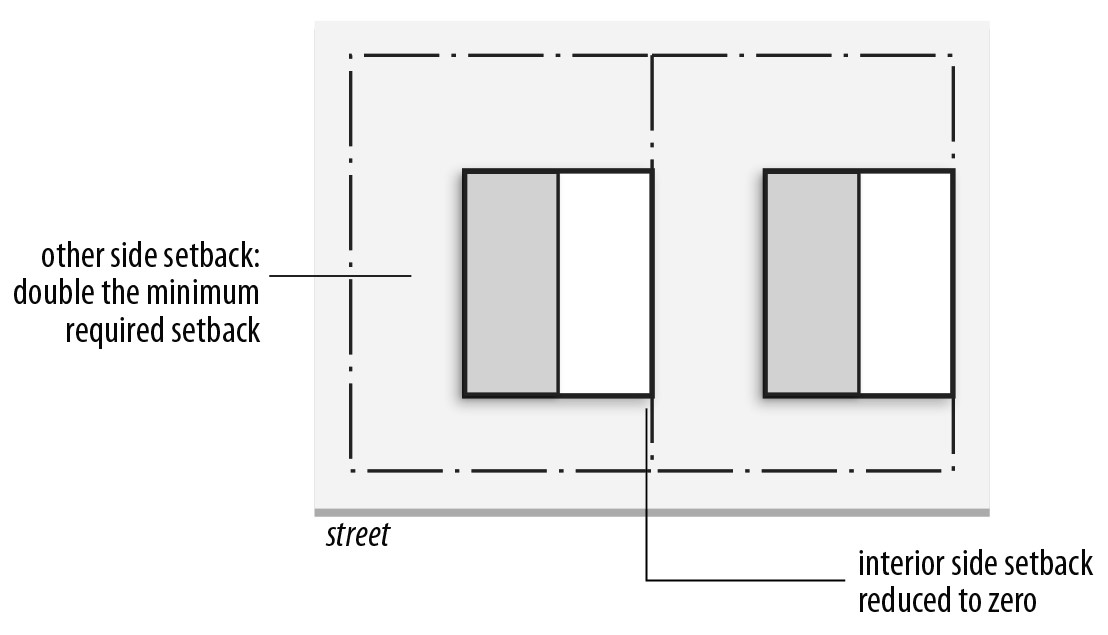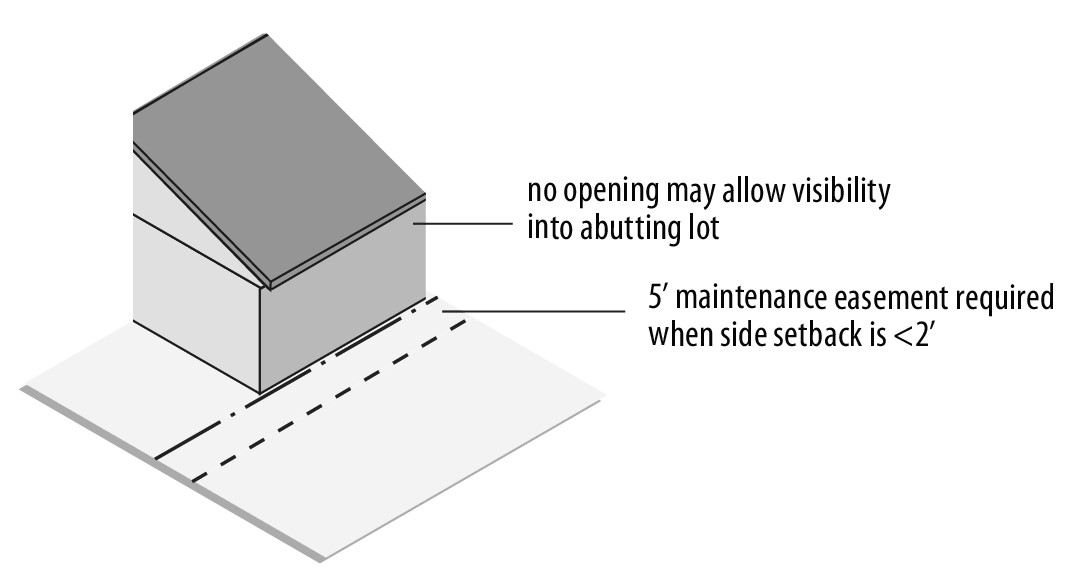Patio houses are subject to the lot and building regulations of the subject zoning district, except as expressly modified by the supplemental patio house regulations of this section.
A. A patio house development must consist of at least three (3) contiguous lots with frontage on the same street.
B. The interior side building setback on one side of the lot containing a patio house may be reduced to as little as zero. The zero- or reduced setback side of a patio house may not abut a street and may not abut a lot that is not part of the patio house development. On the "non-zero" side, a side building setback must be provided equal to at least twice the minimum side building setback requirement of the subject zoning district.

C. When the patio house's exterior wall or eaves are within two feet (2') of the abutting property line, a perpetual maintenance easement at least five feet (5') in width must be provided on the lot abutting the zero- or reduced-setback property line, which, with the exception of walls and/or fences, must be kept clear of structures. The easement must be depicted on the plat and established in the deed of dedication accompanying the plat. This provision is intended to ensure the ability to conduct maintenance on the patio house. Eaves on the side of a patio house with a zero or reduced setback may project over the side property line only if shown on the easement required under this paragraph.
D. Windows, doors and other openings that allow for visibility into the side yard of the lot abutting the reduced or zero setback side of the patio house are prohibited. Windows that do not allow visibility into the side yard of the lot abutting the zero or reduced setback side, such as clerestory windows or translucent windows, are allowed, subject to compliance with the Building Code.

E. A patio house development is permitted only if a subdivision plat incorporating the provisions and requirements of this section is approved in accordance with the subdivision regulations and filed of record in the County Clerk's Office. (Ord. 2018-16, 12-4-2018)