The following discussion elaborates the most characteristic features of Poland's older architecture, site planning and street character so that developers, designers and property owners will understand the separate elements that go together to make the built character of Poland's oldest neighborhoods. Construction and site development dating after 1930 have not been included. Elements have been arranged in decreasing order of importance. Maintenance should preserve historic elements; repair should make every attempt to duplicate worn out historic material. New construction and development should fit in with existing character, but NEVER SLAVISHLY IMITATE OR MOCK EARLIER BUILDINGS.
MASS: Each Poland building is seen as a three-dimensional volume on it's site. There are five general forms of these buildings: ridge to the street, narrow facade to the street, T, square and bungaloid.
Ridge to the street: This is the earliest form of building (Stone Tavern). It continued in use through the nineteenth century for both commercial and residential buildings. It regained really stylish popularity late in the nineteenth century and early in the twentieth century with renewed interest in colonial architecture.
(Examples: 214 S. Main Street, 441 S. Main Street, 14 N. Main Street.)
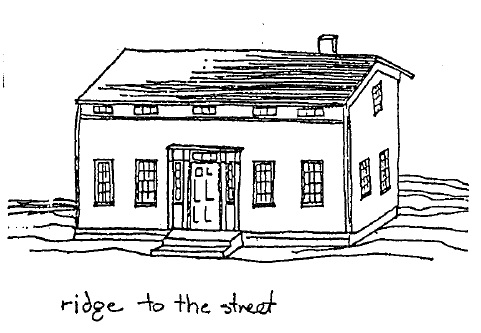
Narrow facade to the street: This form was most popular in stylish houses and commercial buildings of the late Federal and Greek Revival period, when a gabled roof was used. In the 1850-1880 period, most often a hip or mansard roof was used. The doorway is nearly always to one side.
(Examples: 70 N. Main Street, 307 S. Main Street.)
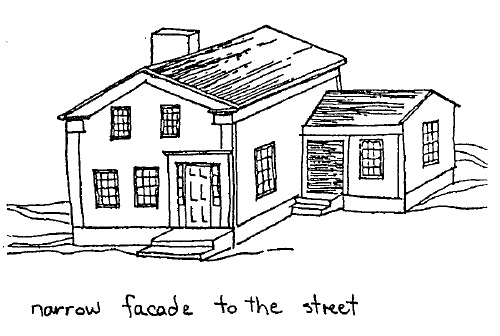
T plan: This form, where the wing is of equal height and visual importance as the main structure, is most seen in farmhouses built from the 1860's to the early twentieth century.
(Examples: 9 E. McKinley Way, 7 Water Street, 725 N. Main Street.)
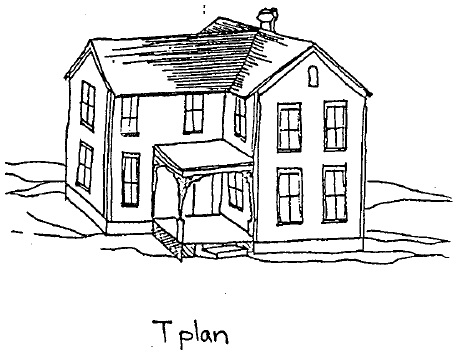
Square: These houses, usually important residences of the second half of the nineteenth century, have facades wider than they are tall, or square facades. They usually have center doorways and hip or mansard roofs.
(Examples: 4 Riverside, 24 College St.)
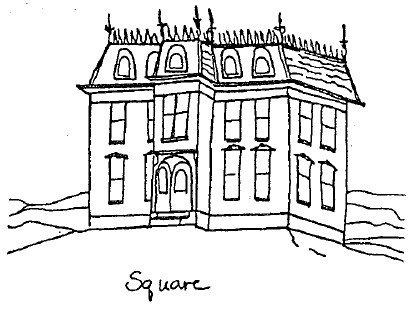
Bungaloid: These houses of the twentieth century have a low, huddled appearance, with a one-story main facade and dormered windows. They are somewhat square in plan.
(Examples: 22 Water Street, 59 Poland Manor.)
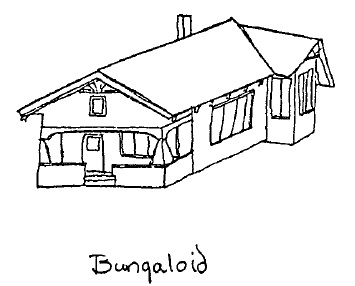
STORIES: All old Poland buildings are one and one-half or two stories high. Often, among more stylish buildings, ceilings are over eight feet, even as much as ten and one-half feet, giving buildings a very tall appearance. Except for the contemporary Methodist Church, Poland is notable for having no buildings whose roof lines act as landmarks for persons approaching Poland. Poland has no other steeples, watertowers, belfries, etc.
ROOF FORM: Nearly all Poland roofs are pitched. At least to the mid-nineteenth century, sawn wooden shingles were used on most roofs. (Never shakes.) With better transportation and new manufacturing processes, after the middle of the nineteenth century, slate shingles and tin-coated iron with crimped seams were also used. Poland buildings show much of their character in the specific details of roof construction, as those illustrated below:
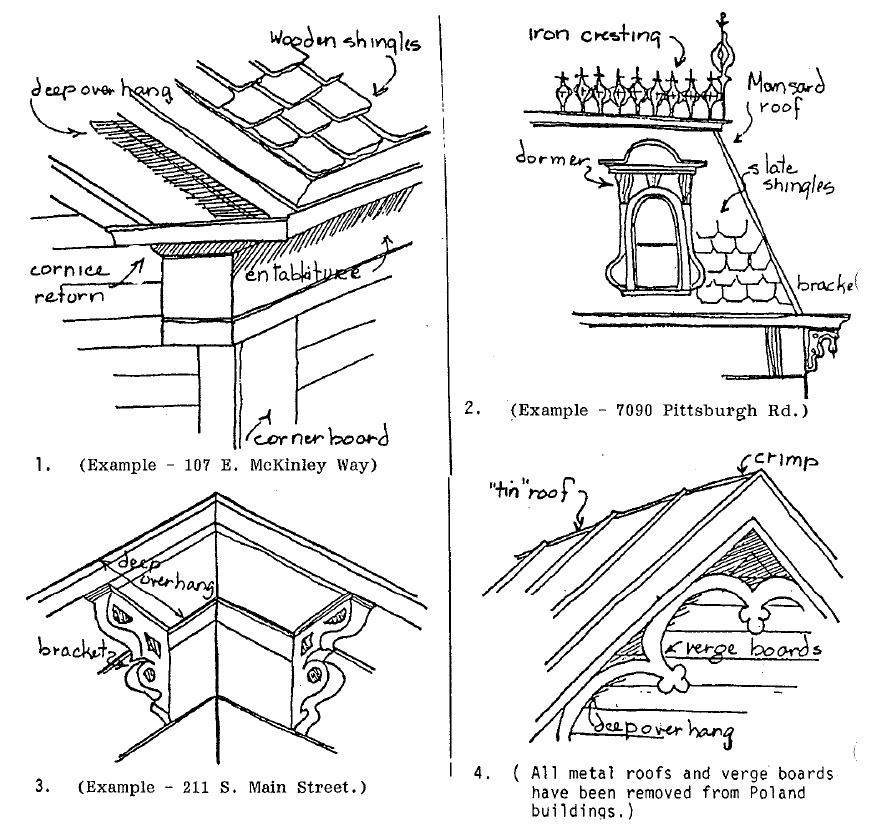
EXTERIOR MATERIALS: Most Poland buildings are covered with wooden lap siding showing from four and one-half inches to six inches to the weather. Some structures have flush board siding, which, occasionally, is beaded. Usually, it is under a porch, although it also is used on the entire main facade of some very stylish buildings. During the late nineteenth century, drop or ship lapsiding was often used; it gave an appearance of very small exposure. As visually important as the exposure of the siding are the corner boards, which were used on all wooden old Poland buildings. If wood siding is properly maintained and painted every five to ten years, it will last well over one hundred years.
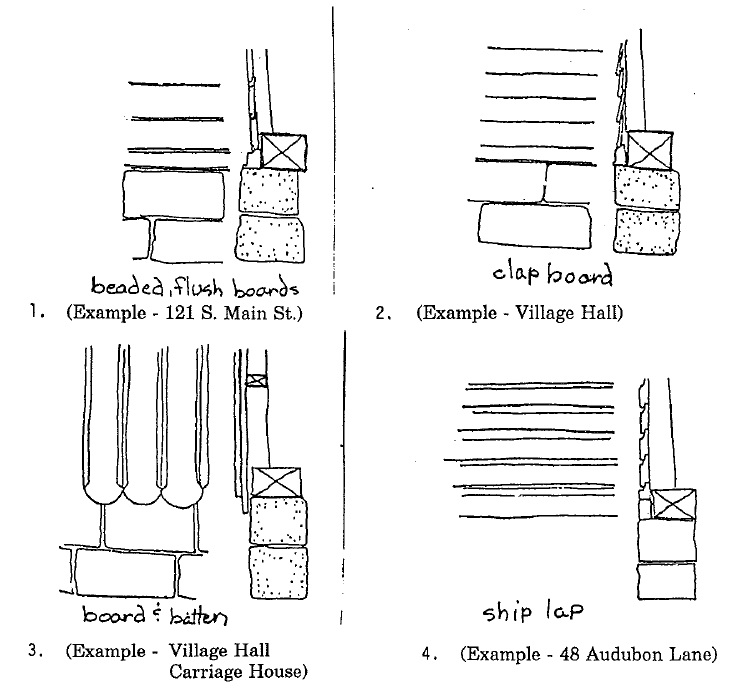
Brick was used on Poland's most pretentious buildings. Most brickwork prior to the 1860's employed locally made red brick laid in American common bond, using soft lime mortar. Later, commercially made brick became available. Wood construction was never mixed with brick construction except for small details such as doors and windows, or for a rear kitchen wing. Little or no fancy brick work (e.g. quoining) was ever employed in Poland's brick buildings.
Brick walls, if properly protected, regularly repointed with compatible mortar, and kept clean, will last well over one hundred years. Re-pointing old, soft brick with modern hard mortar will eventually destroy the brick wall.
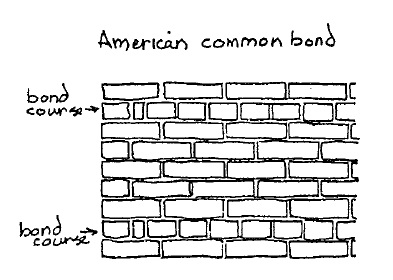
Poland only has one building with stone work - - the historically important and architecturally unique Stone Tavern, which has coursed and uncoursed rubble sandstone endwalls.
Aluminum and vinyl siding, with its small corner pieces and overlapping end joints, covers important architectural details such as entablatures, door and window casings, corner boards, etc. Further, a reason for initial application of aluminum or vinyl siding, water damage within walls and siding, may be accelerated by the siding because of its water-sealing properties. Aluminum siding also dents, dulls and does not paint well. Vinyl siding burns faster than wood, producing poisonous fumes.
DOORWAYS: For most Poland buildings, decorative detail is limited to the doorway or front porch. Doorways tend to be simple, bold and rectilinear, although some houses do have rounded and elliptical fan lights and elaborate detailing. Post-1860 houses usually have plain doorways with decorative emphasis dependent on the front porch. Typical doorway styles are illustrated below:
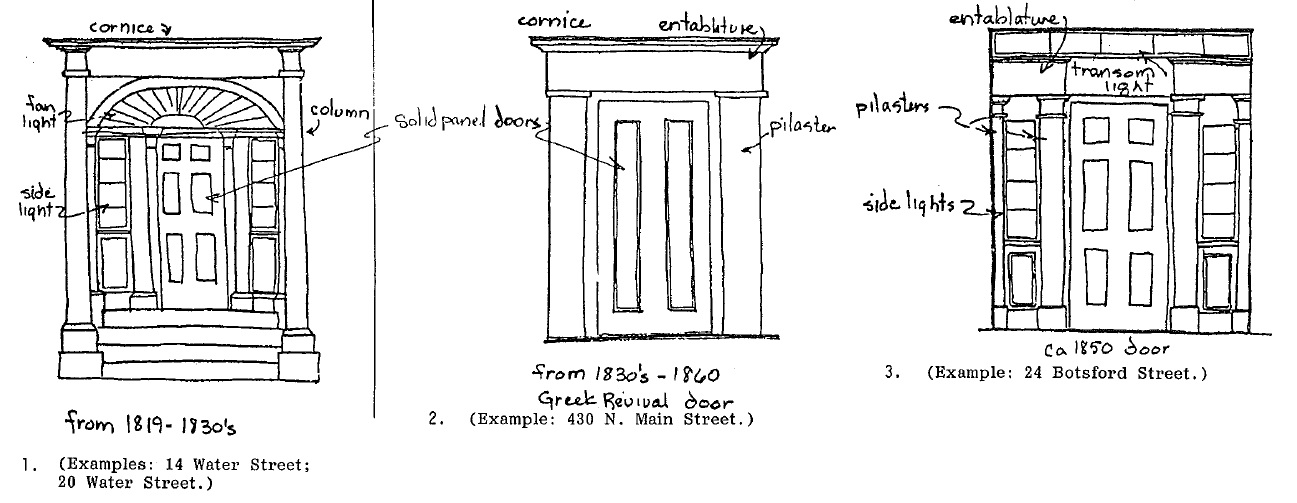
WINDOWS: On nearly all Poland buildings, windows are the same size on all sides of a building; fenestration is regular. On houses built prior to the 1860's windows are placed far enough from the corner to not interfere with the structural cornerbraces. The windows of an ell may be smaller than those of the main structure. Some commercial buildings have large display windows along the street facade.
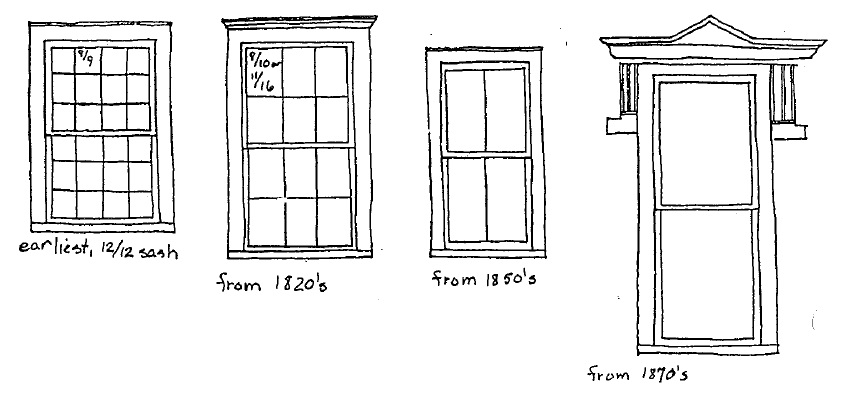
Window size originally was determined by the size of available panes of glass. As glass production improved, pane sizes increased and window sizes could increase also. Both the size of the window pane and the size and proportion of the whole window are critical to the character of a building.
The windows of old Poland buildings usually have simple exterior casings, about four and one-half inches to six inches wide, with a casing molding and drip cap. The muntin bars of early windows were painted white or the same light color as the building (usually white). Late in the nineteenth century, muntin bars were painted a dark color, so the whole window looked like one pane of glass.
FOUNDATIONS: Most nineteenth century Poland buildings have local sandstone foundations about twenty-four inches tall. The most distinguished buildings have fancy, dressed ashlar foundations. With the introduction of tile and block foundation material after the turn of the century, foundation heights became lower. Foundations were exposed until the 1950's when dense, usually evergreen, foundation planting became popular. Foundations need periodic maintenance. If stone or block foundations are kept properly pointed and clean, free from water and plumb, they will last well over one hundred years.
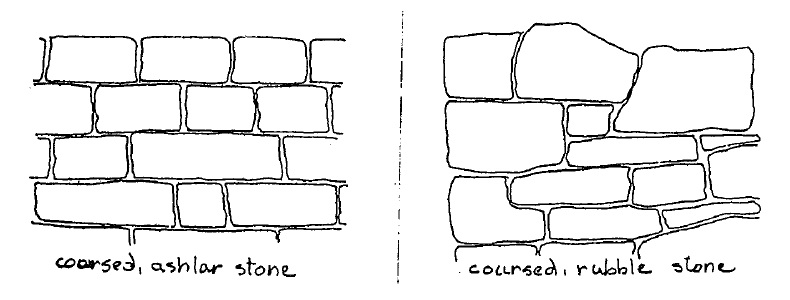
1. (Example - Village Hall.) 2. (Example - 121 S. Main Street.)
PORCHES: Poland houses built between 1860 and 1910 depend on large, front porches for the focal, decorative detail. Poland is unusual for having small wooden porches at the front doorway of many Greek Revival buildings (as the Kirtland-Hine house).
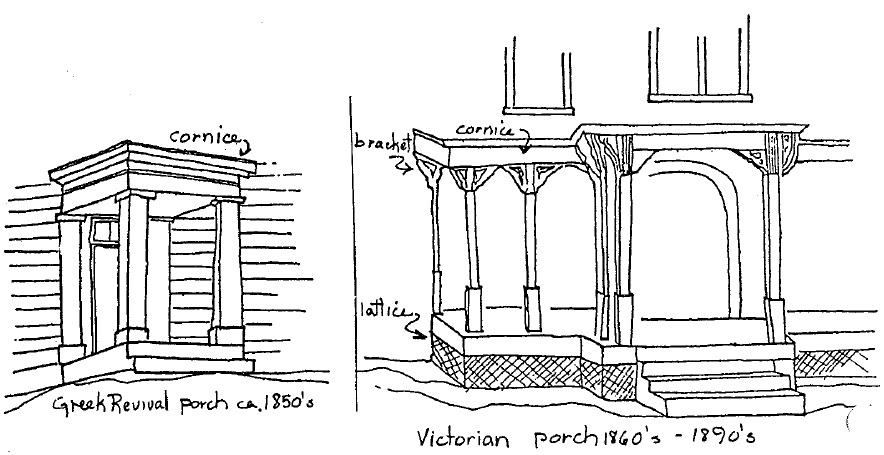
1. (Example: 114 E. McKinley Way.) 2. (Examples: 320 N. Main St., 500 S. Main St.)
Porches need careful maintenance as they are more exposed to weathering than most other parts of a building. Whether they are embellished with railings, brackets, columns or balustrades, both kinds usually are the central design element of a building.
FRONT STEPS: Because foundations are so tall, front steps are visually important. A stoop is no wider than the doorway. All originally were wooden or sandstone. Brick steps appear to be an early twentieth century style, from the colonial revival movement. Concrete steps are, of course, modern.
COLOR: Building color is remarkably important to the character of a building, especially considering how easily it can be changed. In the 1840's Henry Howe noted that most Poland houses were white. Greek Revival buildings almost always were white. In the 1850's attitudes changed and white became the most unpopular color for a building. Instead, houses had two, three or four colors, all earth tones, that were used to pick out architectural details. With the colonial revival movement, early in this century, white again gained popularity as the most stylish house color.
SITE PLANNING: As with building character, these features of site character are organized in order of decreasing visual importance.
BUILDING SETBACK: Generally, old Poland houses tend to be near the street with a "dooryard". The oldest buildings (Stone Tavern, the brick Truesdale house) are very close to the sidewalk. Important stylish houses (the Town Hall) are set back within a yard. Only those built after the passage of the Zoning Ordinance have consistent, deep setbacks of forty to fifty feet, as required in that Ordinance.
SIDEYARD: Generally, Poland buildings are close together with partial screening of the view into the backyard. Few sideyards are totally closed or screened, neither are backyards open and public. As with front setbacks, important houses have wide side yards.
OUTBUILDINGS: These include barns, carriage houses, sheds, privies, smoke houses, ice houses, etc. Every house had at least one out-building, a privy. Most had a carriage house. Generally, outbuildings complemented the main house in materials, form and color; often they were very stylish. In most of the nineteenth century, board and batten siding was frequently used on outbuildings. Early buildings often have later outbuildings. These buildings are extremely important parts of the visual landscape. Once they far outnumbered dwellings. Today, many have disappeared so that those remaining are increasingly precious additions to the visual character.
FENCES AND RETAINING WALLS: Fencing was essential to Village life. Cows wandered loose in the early nineteenth century. Throughout the century, Poland was a center for the sale of sheep, wool and cattle, all of which came to market on the hoof. Early fences, especially around fields and gardens, were rails, tree stumps, slash, woven branches and dense bushes such as hawthorne. Homesites had more stylish fencing, usually vertical or horizontal board fences, pickets or pales. When iron became readily available, cast and wrought iron fencing grew in popularity because of its durability. Yard fencing usually was near the sidewalk or street edge. With frequent painting, fencing will last well over fifty years. Little of Poland's fencing has survived. The landscape looks very different without it.
Early retaining walls were built of native sandstone with dry joints. At important locations, the stone was dressed and laid in courses.
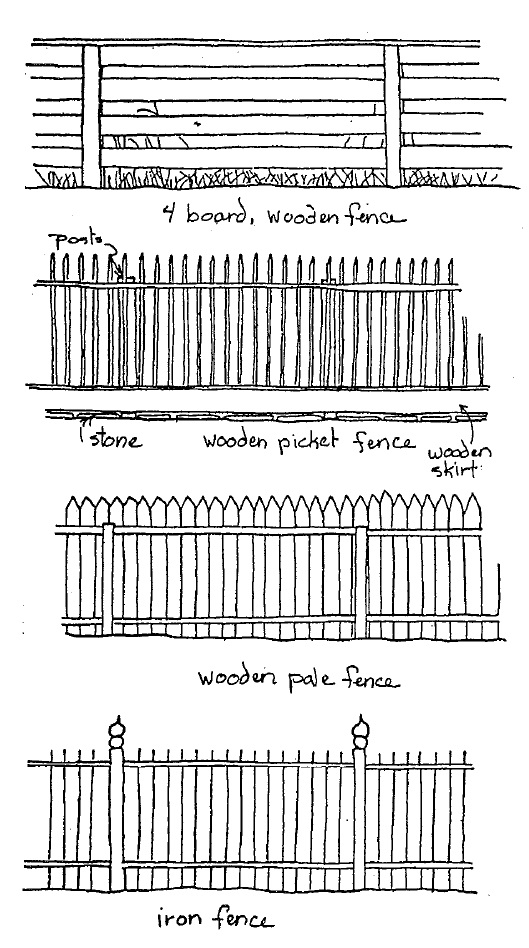
PLANTING: As noted in "historic Poland", Poland yards still have many early plant materials, both deciduous and evergreen. Throughout the nineteenth century, Poland was important for its nurseries and hybrid plant development. Yard planting of this period was distinguished by a wide variety of plants; by wild mixing of textures and colors, flowers and smells; and by enthusiasm for exotic and native plants and vines. Plants were collected almost like objects of art to be shown off to all visitors.
YARD FURNITURE: To complement the planting and add interest to a yard or garden, most yards by the 1850's included urns, seats and benches, iron or stone animals, gazebos, greenhouses, or garden houses, even fountains. These decorative features have disappeared from most Poland yards. The most notable exceptions are the stone bear and playhouse at the Kirtland-Hine house.
Houses did not have eagles or other plaques, doorway lights or lamp posts until well into the twentieth century.
WALKWAYS AND PATHS: Every house had a walk from the front doorway to the street. Early in the nineteenth century it was gravel covered or made of broke bricks (bats). Later, it was made of cut sandstone or brick. Concrete walks are a modern style, as are walks that run to the drive instead of the street.
THE STREET EDGE:
DEVIL STRIP PLANTING: Poland streets had deciduous shade trees in front of houses, along the street edge, by the 1840's. Tree types varied on each lot; all trees were native; locust, tulip, poplar and other flowering trees were particularly popular (not flowering shrubs). When sidewalks were built, the shade trees provided necessary shade for pedestrians. By this time, conifers, particularly larch and hemlocks, were used in devil strip planting, as well as native deciduous trees. The edge of the street, since the earliest days, has been planted in grass.
SIDEWALKS: Poland's first sidewalks were board walks and paving in front of heavily used Village buildings, especially taverns. After 1866, sandstone sidewalks were laid along at least one side of all Village main streets. Most of these original sidewalks have been replaced with concrete walks. Most Poland streets laid out from the 1860's up to the 1950's had at least a sidewalk on one side. Since the 1950's no new streets included sidewalks. (Example: in front of 424 S. Main Street.)
POWER POLES: Every street in Poland has highly visible power poles on at least one side. Occasionally, these poles also have street lights attached to them.
CURBS: Poland had no curbs on it's streets until this century. The oldest curbs are cut sandstone; most curbs are concrete. Curb placement follows no pattern, although all commercial streets and properties do have street curbing. (Example: in front of 424 S. Main Street.)
(Ord. 731-80. Passed 1-15-80.)