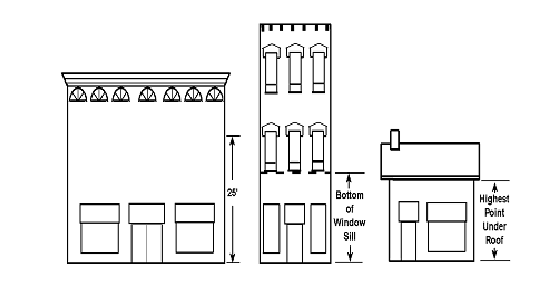The following sign area percentages and maximum sign surface areas shall apply as shown in Table 7.6D:
(1) The maximum permitted area of a building sign for an individual tenant unit or building facade shall be equal to a percentage of the square footage of the respective tenant unit or building face.
(2) For multi-tenant buildings with a common entrance, this percentage applies to the allowable building signs per facade for the structure as a whole.

Commercial/Industrial | Front | Side/Rear | |||
Building or Tenant Unit Facade Area (in square feet) | Percent of Building Face Allowed for Signage | Maximum Sign Surface Area (in square feet) | Percent of Building Face Allowed for Signage | Maximum Sign Surface Area (in square feet) | Maximum Facade Width (%) |
Commercial/Industrial | Front | Side/Rear | |||
Building or Tenant Unit Facade Area (in square feet) | Percent of Building Face Allowed for Signage | Maximum Sign Surface Area (in square feet) | Percent of Building Face Allowed for Signage | Maximum Sign Surface Area (in square feet) | Maximum Facade Width (%) |
0 - 1,000 | 7.50% | 72 | 3.75% | 36 | 80 |
1,001 - 2,500 | 7.25% | 150 | 3.5% | 75 | 80 |
2,501 - 5,000 | 6.00% | 250 | 3.00% | 125 | 80 |
5,000 + | 5.00% | 350 | 2.50% | 175 | 80 |
Non Commercial/ Industrial | Front | Side/Rear | |||
Percent of Building Face Allowed for Signage | Maximum Sign Surface Area (in square feet) | Percent of Building Face Allowed for Signage | Maximum Sign Surface Area (in square feet) | Maximum Facade Width (%) | |
Residential | 5 | N/A | 3 | N/A | 80 |
TC/MU | 10(1) | N/A | 5(1) | N/A | 80 |
(1) Percent of the total area of the lesser of the following calculations: (a) The first 25 feet of actual building height; (b) The height of the building from grade to the bottom of the window sills on the second story, if any; or (c) The highest part of the building under a roof or cornice line. | |||||
(Ord. 52-2022, passed 12-12-2022)