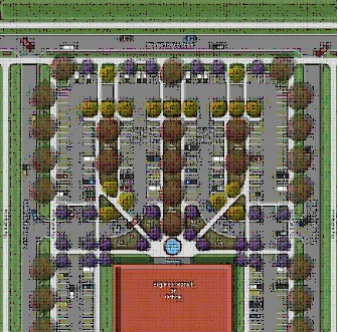The following standards shall apply to the design of off-street parking areas required by this Article in all districts (except for the AG and RR Districts).
(1) Standard parking geometrics. The layout of all Parking Areas shall be in compliance with the requirements set forth in Table 4.10.D.1 - Parking Lot Geometrics.
(2) Surface of parking areas.
(a) All off-street parking areas and the ingress/egress to and from such off-street parking areas shall be hard-surfaced with one or more of the following materials:
1. Asphalt.
2. Concrete.
3. Permeable asphalt or concrete (subject to additional administrative review).
(b) The following materials are not allowable for off-street parking areas and the ingress/egress to and from such off-street parking areas unless approved by the Plan Commission:
1. Gravel/stone/stone dust.
2. Asphalt millings or concrete chunks.
3. Pavers.
4. Other materials not listed in § 4.10D(2)(a).
(3) Distance from buildings in commercial and industrial districts. All parking spaces, parking areas and interior access drives located in any Commercial and Industrial District shall maintain a minimum five foot separation from the wall of a building and be accessible from a sidewalk connecting to the entrance of the building.
(4) Pedestrian access. Parking lots shall be designed to allow pedestrians to safely move from their vehicles to the building or neighboring lots by providing the following pedestrian facilities:
(a) All parking lots shall include pathways within or adjoining the parking area that channel pedestrians from the vehicle to the building and to any existing or proposed off-site sidewalks, trails, pathways, or sidepaths as defined in the current Sidewalk and Trail Master Plan.
(b) No parking space shall be more than 100 feet from a pedestrian pathway which shall be delineated by a paving material that differs from that of vehicular areas and be planted to provide shade (see right for examples of how this could be designed) .
(c) Pedestrian pathways are to be identified by pedestrian crossing treatments wherever said pathway crosses an interior access drive or interior access driveway.

(5) The use of low impact design/runoff reducing elements such as bioswales is encouraged.
(6) Definition of parking spaces. All parking spaces shall be provided with curbing to ensure that motor vehicles do not encroach beyond the parking area or into a required yard. Wheel stops may be utilized when curbing would conflict with an approved bio swale.
(7) Off-street parking area cross access connection.
(a) The following situations shall require the provision for at least one interior access driveway connecting lots with uses described in Table 4.10D(5)(a): Required Cross Access Connection.
Subject Property Use | ||
Adjacent Property | Commercial | Multi-Family |
Commercial Use | Yes | Yes |
Multi-Family Use | Yes | Yes |
Commercial Zoned Property (1) | Yes | Yes |
Multi-Family Zoned Property (1) | Yes | Yes |
Property Designated for Commercial Use in the Comprehensive Plan (1) | Yes | Yes |
Property Designated for Multi-Family Use in the Comprehensive Plan (1) | Yes | Yes |
(1) Vacant or developed | ||
(b) Where off-street parking areas connect, or are planned for connection, a cross-access easement the width of the maneuvering aisle shall be established and recorded.
(Ord. 23-2022, passed 6-13-2022)



