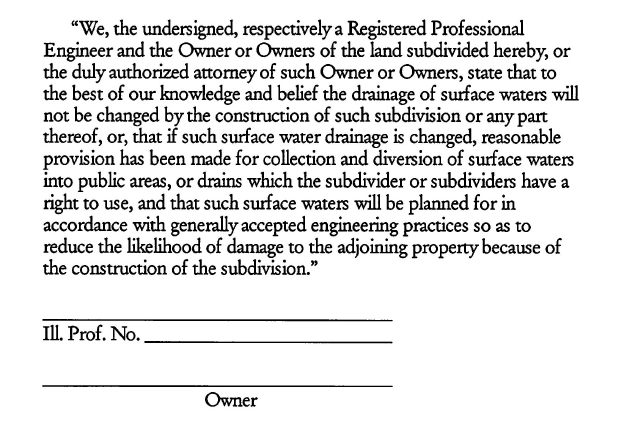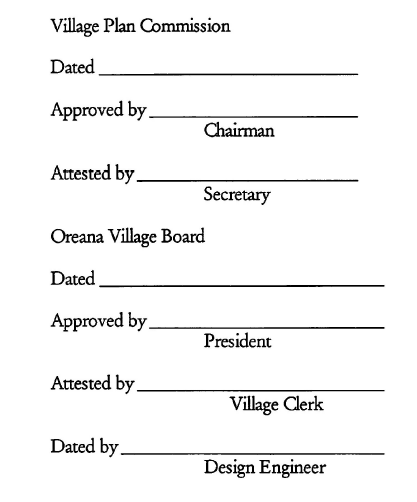(A) The final plat shall be drawn in ink on tracing cloth or Mylar (sheet size 18 inches by 24 inches within the border) and shall be at a scale of 100 feet to one inch. Where necessary, the plat may be on several sheets accompanied by an index sheet showing the entire subdivision.
(B) Identification (to be shown on face of final plat):
(1) Proposed name of subdivision (must not duplicate others in county), township, tract and original lot or section number;
(2) Control points. All dimensions, angles and bearings are to be referred to control points, nearest established street line, section lines or other established point;
(3) Lines and boundaries. Centerlines and right-of-way lines of streets, easements and other rights-of-way, natural and artificial water courses, streams, shoreline corporation lines and property lines of all lots and parcels with distances, radii, arcs, chords and tangents of all curves (nearest one- hundredth of a foot), bearings or deflection angles (nearest second);
(4) Street. Name and right-of-way width of each street within proposed subdivision and those adjoining;
(5) Building setback lines accurately shown with dimensions;
(6) Lot and block identification. Lots shall be numbered in consecutive order and when the subdivision is submitted in sections, lots shall be numbered consecutively as each section is submitted whether or not the sections are contiguous;
(7) Drainage statement:

(8) Land for public uses. Show boundaries and identify the use of all parcels which are to be dedicated or reserved for public use of easements;
(9) Monuments. Location and description of those found, set or to be set;
(10) Certification and seal of the registered surveyor to the effect that the plat represents a survey made by him or her which balances and closes, and that the monuments shown thereon exist or shall be set as shown, and that all dimensional and geodetic details are correct;
(11) Any special restrictions relating to access control along public ways or to the provisions of planting strips;
(12) Reference to deed restrictions, if any;
(13) Certification to the fact that “no part of the property covered by this plat or subdivision is situated within 500 feet of any drainage or watercourse serving a tributary area of 640 acres or more”; and
(14) The plat shall also contain an appropriate place for signatures of providing bodies and shall be worded similar to the following example:

(C) Owner declaration and required certificates (to be typed in text of legal documents accompanying the plat).
(1) The owners declaration shall include a statement of ownership, description and name of subdivision, statements of dedications for public use, statements prohibiting discrimination and statements to owner’s restrictions, and may include, but not limited to the following:
(a) Land use and building type;
(b) Architectural control;
(c) Dwelling type, quality and size;
(d) Public utilities;
(e) Building location;
(f) Nuisances;
(g) Temporary structures;
(h) Signs;
(i) Livestock and poultry;
(j) Garbage and refuse disposal;
(k) Sod, dirt and rocks; and
(l) Family density of any multiple dwelling units.
(2) Said declaration shall be drawn up in a manner similar to that shown in the example shown in § 154.025 of this chapter and shall be notarized upon submission.
(3) Surveyor’s certificate shall consist of a statement by the surveyor as to the accuracy of the survey and shall be drawn up in a manner similar to that shown in the example in § 154.025 of this chapter.
(4) Certification that no redeemable taxes are outstanding against the real estate as shown in the example in § 154.025 of this chapter.
(5) Approval of the Chairperson of the Plan Commission of the village and attested by the Secretary of same Commission.
(6) Approval of the President of the village and attested by the Village Clerk.
(2007 Code, § 34-5-5)