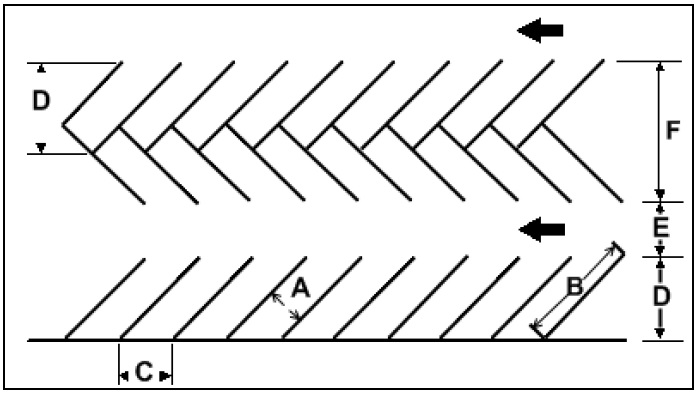The provisions of this section apply to all vehicle parking spaces and parking areas, whether the parking meets or exceeds the number of spaces established in this subchapter to serve a particular use.
(A) Minimum stall dimensions: every 90° parking space shall provide a usable rectangular area at least ten feet wide by 20 feet in length. Access drives shall not encroach into this minimum rectangular area. Every parking space shall be clearly delineated by lines painted on or otherwise applied to the parking lot surface. The requirements for off-street parking shall be implemented according to the minimal dimensions identified in Table 156.388.1 and Diagram 1.1 below.
Table156.388.1 Minimum Parking Dimensions and Aisle Widths
| ||||||
A | B | C | D | E | F | |
Parking Angle | Stall Width | Stall Length | Curb Length per Car | Stall Depth | Aisle Width | End of stall to end of stall |
Table156.388.1 Minimum Parking Dimensions and Aisle Widths
| ||||||
A | B | C | D | E | F | |
Parking Angle | Stall Width | Stall Length | Curb Length per Car | Stall Depth | Aisle Width | End of stall to end of stall |
0° | 8.5' | - - | 23' | - - | 13' | - - |
45° | 10.0' | 20.0' | 12.7' | 21.0' | 13.0' | 51.9' |
60° | 10.0' | 20.0' | 10.5' | 22.5' | 18.0' | 59.5' |
90° | 10.0' | 20.0' | 10.0' | 20.0' | 24.0' | 60.0' |
- The diagrams below illustrate the measurements (A), (B), (C), (D), (E) and (F) | ||||||
- Additional width may be required where the aisle serves as the principal means of access to on-site buildings | ||||||

(B) Internal access and circulation: access aisles in parking lots must be at least 22 feet wide for two-way traffic (24 foot radii), and 14 feet wide for one-way traffic. One-way traffic aisles must be clearly marked with directional arrows on the pavement at each intersection with another aisle. No parking space shall be accessible from an access driveway within the first 20 feet of the driveway measured from the street right-of-way line.
(C) Improvement of parking areas: all vehicle parking areas and all access drives shall be improved with a permanent dust free surface consisting of a minimum pavement cross section of a compacted subgrade with a six inch compacted aggregate base (IDOT CA-Gradation) overlaid with a three-inch asphalt surface, or a six inch asphalt base overlaid with a 1-1/2-inch asphalt surface.
(D) Curbs: all vehicle parking areas and all access drives in office, commercial and industrial zoning districts shall have a boundary constructed of straight-back concrete curbing (IDOT Type “B” PCC Curb) or an integral concrete sidewalk and curb with a vertical face.
(Ord. 2013-22, passed 11-25-2013)