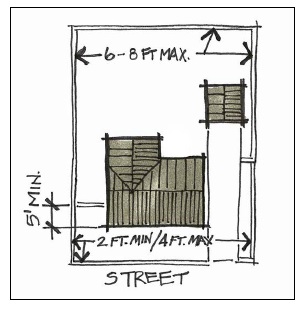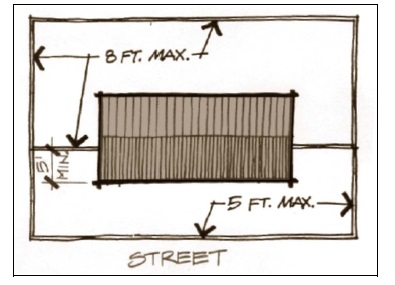(A) Purpose and intent. The purpose of these fence and wall standards is to provide minimum requirements in order to provide adequate light, air circulation, and privacy; and to protect the public welfare by preventing visual obstructions along public ways.
(B) Applicability. All fences and walls are subject to review by the Technical Review Committee. Unless otherwise noted in this chapter, fences and walls are permitted in the various districts subject to the regulations of this section.
(C) Measuring fence and wall height. The purpose of these fence and wall standards is to provide minimum requirements in order to provide adequate light, air circulation, and privacy; and to protect the public welfare by preventing visual obstructions along public ways.
(D) Residential uses.
(1) Rear and side yard fences and walls.
(a) Height. The maximum height of all rear and side yard fences and walls associated with a residential use shall be six feet. In instances where a residential use directly abuts a non-residential use an eight foot fence may be approved by the Board of Zoning Appeals.
(b) Materials. All front yard fences and walls shall be constructed out of wrought iron, wood, stucco, brick, stone, or combination thereof, provided the heavier material is located on the bottom. Furthermore, any portion of a fence above two feet from grade, shall have a maximum opaqueness of 50%. Front yard fences in neighborhood common area or on privately-owned properties greater than one acre shall be permitted up to six feet in height, so long as materials are limited to wrought iron (aluminum), brick, and/or natural stone.
(2) Front yard fences and walls.
(a) Height. The minimum height of all front yard fences and walls associated with a residential use shall be two feet. The maximum height shall be four feet.
(b) Materials. All front yard fences and walls shall be constructed out of wrought iron, wood, stucco, brick, stone, or combination thereof, provided the heavier material is located on the bottom.
(3) Location. Fences and walls shall not be located within any designated, dedicated, and/or apparent utility and/or drainage easement, except as set forth below:
(a) A fence and/or wall may encroach into a designated, dedicated, and/or apparent utility and/or drainage easement if approved by the Public Works Commissioner or his or her designee, who shall base his or her determination on site conditions including, but not limited to, the location of existing utilities or infrastructure, the size and scope of the utilities or infrastructure, the potential location of future utilities or infrastructure, and/or the absence of utilities or infrastructure.
(b) Any property owner receiving approval from the Public Works Commissioner or his or her designee to construct or install a fence and/or wall within a designated, dedicated, and/or apparent utility or drainage easement within the town, shall be required to comply with the provisions of § 150.03, and in addition, as a precondition to obtaining a fence or wall construction permit, shall be required to acknowledge that they understand the legal rights and restrictions associated with a designated, dedicated, and/or apparent utility and/or drainage easement and the conditions and/or limitations placed upon the encroachment of a fence and/or wall within such an easement, which acknowledgment shall be executed in writing by the owner on the form provided by the Public Works Commissioner or his or her designee. The written acknowledgment shall be recorded within the office of the Hancock County Recorder and shall run with the land the be binding upon the applicant owner(s) and all legal successors in interest to the owner(s).
Figure 10: Location of Residential Fences and Walls

(E) Commercial and industrial uses.
(1) Rear and side yard fences and walls.
(a) Height. The maximum height of any fence associated with a commercial or industrial use shall be 12 feet.
(b) Materials. All rear and side yard fences and walls associated with a commercial or industrial use shall be constructed out of vinyl-coated chain link, wrought iron, stucco, brick or combinations of the above, provided the heavier material is placed on the bottom. Barbed wire may be permitted for rear yard fences not visible from a street, as determined by the Plan Commission.
(2) Front yard fences and walls.
(a) Height. The maximum height of all fences and walls located within the front yard of a commercial or industrial use shall be six feet height, with the exception of walls and fences used for screening as required by this chapter.
(b) Materials. Wrought iron, wood, stucco, brick, stone, or combination thereof, provided the heavier material is located on the bottom.
(3) Location. In no instance shall a fence be located within a utility or drainage easement. The location of walls and fences for commercial and industrial developments shall be as illustrated below.
Figure 11: Location of Commercial and Industrial Fences and Walls

(F) Civic and institutional developments. The following standards shall apply to all yards of a civic or institutional development.
(1) Height. The minimum height shall be two feet, while the maximum shall be seven feet, with the exception of walls and fences used for screening as required by this chapter.
(2) Materials. Wrought iron, brick, stone, or combination thereof, provided that the heaviest material is located along the bottom. Any fence or wall portion above four feet shall be a minimum of 50% opaque.
(Ord. 121410, passed 1-11-2011; Ord. 070913A, passed 8-13-2013; Ord. 111020C, passed 12-8-2020)