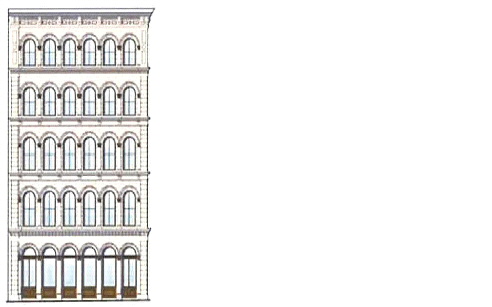(a) In R-4, C-1, C-2 and C-4 Districts, windows and doors must comprise at least forty percent (40%) of the first floor front facade of a building and the bottom of a window shall be no more than three (3) feet above grade except under special circumstances which shall be approved at the discretion of the Zoning Administrator.
(b) In the C-3 District, windows and doors must comprise at least seventy percent (70%) of the first floor front facade of a building and the bottom of a window shall be no more than three (3) feet above grade except under special circumstances which shall be approved at the discretion of the Zoning Administrator.
(c) The window area of a facade above the first floor shall be a minimum of thirty-five percent (35%) and cannot exceed sixty-five percent (65%) of the total facade area of that floor.
(d) Windows above the first floor must be vertical in proportion (whether a single unit or combined units) unless deemed impractical due to structural limitations in which case all windows must be broken-up to maintain the same vertical proportion.
(e) Windows and glass doors must be clear glass and not tinted. Samples complete with a VLT rating of seventy-five percent (75%) or higher shall be provided in advance of installation to ensure compliance with this requirement. The appropriate light transference shall be determined by the Chief Building Official and the Zoning Administrator.
(f) Fixed hung windows must be used in all retail and store front applications unless a deviance from this standard can be shown to be architecturally compatible and/or shown to accentuate the district in which it is located.
(g) Sliding windows will not be permitted in the C-3 District, while sliding doors will be permitted above the ground floor in the C-3 District provided a balcony is installed in accordance with the building code, is architecturally compatible with the structure, and constructed of an all-weather material approved at the discretion of the Zoning Administrator. Wood or other porous material shall be prohibited.
(h) Vinyl and fiberglass windows in the C-3 District are strictly prohibited.
(i) Windows and doors in the C-3 District shall maintain a uniform finish for all fenestration openings in the building they are installed, and, the windows and doors shall be architecturally compatible with the historic characteristics of the buildings in the C-3 District.
(j) Windows and doors in all other districts shall maintain a uniform finish for all fenestration openings in the building they are installed, and, the windows and doors shall be architecturally compatible the general characteristics of the buildings in the respective district.
(k) Replacement windows or doors shall not serve to reduce the dimension of an existing opening.
(l) Window areas cannot be permanently blocked in a manner that obstructs views into the buildings.
Fenestration Example

(Ord. 093-2020. Passed 7-6-20.)