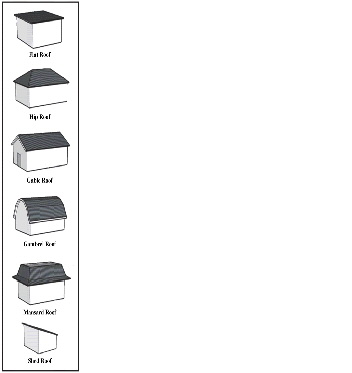(a) Compatible Design Character. Roof design and materials are considered to be key elements to the city character, and thus must be consistent with the character of the neighborhood or other areas of the city regardless of the zoning district. As a part of building design, roofs must be designed in keeping with the overall architecture of the building and other structures located on the same property (see Section 1136.05 (d)).
(b) Roof Materials. The following regulations apply to roof materials:
(1) Asphalt, fiberglass, tile, slate or cedar shingles may be used in all districts.
(2) Metal roof systems may be permitted by the chief building official and zoning administrator (or designee), based upon installation quality, panel design, coating quality, metal type, and metal thickness. However, a sample must be provided to verify each of the above requirements before its use can be considered. The color must also be subtle and compatible with the exterior building materials.
(3) Roofing materials shall be the same material and color on all on-site structures unless deemed an accent by the Zoning Administrator (or designee).
(c) Roof Style in the Residential Districts. These districts are intended to maintain a residential character in the city and to be compatible with the neighborhood. To meet this intent the following roof style elements are required:
(1) Peaked roofs are required in single and two-family districts unless approved by the Zoning Administrator and Chief Building Official. In which case, the applicant must demonstrate the architectural reason and subsequent compatibility with the surrounding area.
(2) All roofs must be gambrel, hip or gable roof styles. The Chief Building Official and Zoning Administrator (or designee) may approve the use of shed roofs for porches and other extensions of the primary structure, provided that they comprise (in aggregate) no more that twenty-five percent (25%) of the total square footage of the roofs and/or are demonstrated to be necessary to provide architectural compatibility.
(3) Additional roofline treatments are encouraged and may be required by the Chief Building Official and Zoning Administrator (or designee) in order to minimize the mass of the roof and in order to promote the residential character. These treatments include, but are not limited to offset rooflines, dormer windows, cupolas, additional accent gables and covered entryways.
(d) Roof Style in the C-3 District. New building construction must blend with the existing established building line of the Uptown Commercial District. The buildings must be a minimum of two (2) stories and story height shall be a minimum of twelve (12) feet for the first story and nine (9) feet thereafter. Roofs must be flat or sloped with a maximum 2/12 pitch and a minimum three-foot high parapet and decorative cornices, in keeping with the historic architecture of the Uptown Commercial District. An enclosure must be provided that is at least one (1) foot higher than rooftop mechanical equipment that is taller than three (3) feet. Building material for this screening must be approved by the Chief Building Official and the Zoning Administrator.
(e) Roof Style in the C-1 District. New building construction in this district should attempt to emulate the design character and history of the residential neighborhoods which often surround this district. At the same time, the buildings must accommodate the types of uses and sites proposed. As such, the following roof styles are required:
(1) Additional roofline treatments are encouraged and may be required by the Zoning Administrator (or designee) in order to minimize the mass of the roof and in order to promote the residential character when appropriate. These treatments include, but are not limited to dormer windows, cupolas, additional accent gables and covered entryways; and
(2) The Zoning Administrator (or designee) may allow a gentler pitched roof including a flat roof with a minimum three-foot high parapet and decorative cornices consistent with the design standards of subsection (d) of this section.
(f) Roof Style in the C-2, C-4, M-1, and M-2 Districts. New building construction in these districts should complement their surroundings. Buildings should be multiple stories. Single story buildings may be permitted under special circumstances or with certain uses. All single story buildings shall be reviewed and approved at the discretion of the Zoning Administrator. At the same time, the buildings must accommodate the types of uses and sites proposed. As such, the following roof styles are required:
(1) The roofs of large buildings (i.e., two thousand (2,000) square feet or greater) may be flat as long as a minimum three-foot high parapet at least three (3) feet high and decorative cornices consistent with the design standards of subsection (d) of this section are part of the roof design. A peaked roof is required for smaller structures and extensions of larger buildings; and
(g) Screening Rooftop Equipment. New or replacement rooftop equipment, including but not limited to, HVAC, kitchen vents, hood or exhausts equipment, shall be screened from view of adjacent properties and the nearest public rights-of-way and the nearest public rights-of-way on all sides the property. The method to screen rooftop equipment must complement the buildings color sale, materials, and architectural style unless the Chief Building Official and/or Zoning Administrator can demonstrate a hardship which requires modification and/or waiving this requirement. Rooftop screening on a one story structures may be accomplished by using ground level vegetation that will mature in growth within five (5) years at the time of planting; location of the planting will be at the discretion of the Zoning Administrator (or designee). The Zoning Administrator (or designee) may require cross-section details to confirm compliance.

(Ord. 093-2020. Passed 7-6-20.)