(A) Definitions. The following terms shall be defined as follows for the purposes of this subsection.
ALLEY. Any passage or way for public use which serves as an entrance to property.
BACKFILL. Material used in refilling an opening from the bottom of the new base.
BOND. The posting of required values for construction work for the city prior to the commencing of that work.
CITY ENGINEER. The City Engineer and or any of his or her duly appointed representatives.
CONTRACTOR. The person contracting with the city for performance of prescribed work.
FLEXIBLE BASE. Asphaltic concrete, plain brick, stone or macadam material under asphalt surface.
FLOWABLE FILL. Cement and sand mixture (100 lbs of cement to 3,000 lbs of sand).
INSPECTOR. The authorized representative of the City Engineer assigned to make detailed inspections of contract performance.
I.S.H.S.S. The State Highway Standard Specifications, current revision.
PAVEMENT STRUCTURE. The combination of subbase, base course, and surface placed on a subgrade to support the traffic load and distribute it to the roadbed.
PERMITS. A form of written authorization to permit action to be done within the right-of-way as per outlined specifications; for example, a street cut in right-of-way permit.
PRIVATE ROAD OR DRIVEWAY. Every way or place in private ownership and used for vehicular travel by the owner or those having express or implied permission from the owner, but not by other persons.
RIGHT-OF-WAY. The boundaries and dimensions established by a recorded plat for the purpose of constructing within it streets, alleys, sidewalks, curbs, gutters, drain sewers, sanitary sewers, water mains, gas mains, fire hydrants, valves, meters, telephone lines, aerial or below grade, power lines, aerial or below grade, curb catch basins, manhole structures, cable television lines, above or below grade, trees, shrubbery or any other appurtenance which the city deems necessary to provide service to the residents of that area.
RIGID BASE. Cement concrete or reinforced cement concrete under an asphalt surface or brick surface.
ROADBED. The graded portion of a highway within top and side slopes, prepared as a foundation for the pavement structure and shoulders.
ROADWAY. That portion of a highway improved, designed or ordinarily used for vehicular travel.
SHOULDER. The portion of the roadway contiguous with the traveled way and designed for accommodation of stopped vehicles, for emergency use and for lateral support of base and surface courses.
SIDEWALK. That portion of a street between the curb lines or the lateral lines of a roadway and the adjacent property lines intended for the use of pedestrians.
STREET OR HIGHWAY. The entire width between the boundary lines of every publicly maintained way when any part of it is open to the use of the public for purposes of vehicular travel.
SUBBASE. The layer of specified or selected material of designed thickness placed on a subgrade to support a base course.
SUBGRADE. The top surface of a roadbed upon which the pavement structure and shoulders are constructed.
(B) Rights-of-way.
(1) The boundaries and dimensions established by a recorded plat for the purpose of constructing within its streets, alleys, sidewalks, curbs, gutters, drain sewers, sanitary sewers, water mains, gas mains, fire hydrants, valves, meters, telephone lines aerial, or below grade, power lines, aerial or below grade, curb catch basins, manhole structures, cable television lines above or below grade, trees, shrubbery, or any other appurtenance which the city deems necessary to provide service to the public.
(2) No person shall create egress or ingress to his or her property from the right-of-way boundary line to the edge of the roadway until that person submits plans and requests a permit to do so from the office of the City Engineer.
(3) No person shall cut either the roadway or right-of-way without first acquiring a permit to do so at the office of the City Engineer. Subject, however, to the provisions permitting emergency cuts contained in division (N)(3).
(4) The city shall have complete control of all land between the right-of-way boundaries of all streets and highways for the public use.
(5) Indemnification agreement. The applicant for a permit shall sign an indemnification agreement to indemnify and hold harmless the city and the Engineering Department from and against all claims, damages and expenses, including reasonable attorney fees, based on any alleged injury (including death) to any person or damage to any property arising, or alleged to have risen, out of any act or commission or omission with respect to the activity or work of the applicant (or persons, corporations or firms authorized by the applicant) in a public right-of-way pursuant to the permit. The form of the indemnification agreement shall be acceptable to the applicant.
(6) Other utilities approvals. Written approval from the appropriate department if the proposed work involves a sanitary sewer, storm sewer, or affects drainage within a public right-of-way will be required prior to the release of a permit to the applicant.
(C) Right-of-way cut permits. No person shall make any opening in any public right-of-way, pavement, curb, sidewalk, driveway, or public place, either improved or unimproved for any purpose, without first obtaining a permit from the City Department of Engineering. That person shall do all work in accordance with the Indiana Department of Transportation Standard Specification, current City standards, and the following specifications, except as otherwise authorized in writing by the City Engineer.
(D) Performance and maintenance bond required. The applicant shall file a bond in the penal sum of not less than $5,000 or as determined by the City Engineer, conditioned for the performance of the work the maintenance of said work for a period of two years from the completion of such work, all in accordance with the terms of this section.
(E) Insurance required.
(1) The applicant shall further furnish to the city at the time of making application proof of the fact that he or she is covered by liability insurance in an amount not less than $300,000 for property damage and $300,000 for injury to any one person, and $1,000,000 for any one occurrence. Said applicant shall prove to the satisfaction of the city the payment of a premium for said insurance so that the city will be protected for a period of one year from the date of the commencement of the work.
(2) The applicant agrees to indemnify, defend, exculpate, and hold harmless the city, its officials and employees from any liability due to loss, damage, injuries, or other casualties of whatsoever kind, or by whomsoever caused, to the person property of anyone on or off the right-of-way arising out of, or resulting from the issuance of this permit or the work connected therewith, or from the installation, existence, use, maintenance, conditions, repairs, alteration, or removal of any equipment or material, whether due in whole or in part to the negligent acts or omissions of:
(a) The city, its officials, agents, or employees; or
(b) The applicant, his agents or employees, or other persons engaged in the performance of the work; or
(c) The joint negligence of any of them, including any claims arising out of the workmen's compensation act or any other law, ordinance, order, or decree for a period of two years.
(d) The applicant also agrees to pay all reasonable expenses and attorneys fees incurred by or imposed on the city in connection herewith in the event that the applicant shall default under the provisions of this division.
(F) Separate permits required. A separate permit shall be obtained for the making of separate openings and excavations as directed by the City Engineer. However, a person may file one bond to cover and apply to all work to be done under several permits. The City Engineer may issue one permit to an applicant for one city block, if the applicant intends to make more than one cut in that block and said cuts are expected to take place within 15 days of the applicant date.
(G) Permit fee. The applicant shall pay, at the office of the City Engineer, upon filing, a charge provided herein of $10. This charge shall become part of the MVH Fund of the city.
(H) Excavation time limit. If the opening is made within the paved portion of the street or highways, the opening shall not remain open past normal working hours. In the event all work cannot be completed that day the opening shall be barricaded, steel plated, or temporarily backfilled. The openings in the city right-of-way, or public grounds, shall not remain open for a period of more than seven consecutive days. The City Engineer may grant an extension of time on excavation openings upon presentation by the permit holder of good and sufficient reason for such extension.
(I) Final repairs. The applicant shall make and pay for final repairs as determined by the City Engineer for the placement of pavement through its own agent, employees, or sub-contractors in accordance with the provisions of standards set forth on Engineering Form 502. Final repairs shall be completed within 30 days of receipt of the permit except; during those months of late fall and winter when hot bituminous asphalt mix is not available or as determined by the City Engineer. All temporary winter repairs shall be final repaired by June 1 of any given year.
(J) Obstructions prohibited. No person shall erect any building, fence or other obstruction upon any street, alley, sidewalk or public grounds in the city.
(K) Violations. The Municipal Code of the city, under this section, establishes the city's recourse if violated. Unless otherwise provided in this code, every person convicted of a violation of any provision of this section shall be punished by a fine not to exceed $2,500 and in no event shall any person convicted of a violation of this code be imprisoned.
(L) Permits.
(1) Sidewalks. Anyone replacing or installing any sidewalk on city right-of-way must obtain a right-of-way cut permit before any construction work is started. All sidewalks shall be constructed to city standards including correctness of forms and grade.
(2) Driveway approaches. Anyone replacing or installing a driveway approach on city right-of-way must obtain a right-of-way cut permit before any construction work is started. All driveways shall be constructed to city standards.
(3) Street cut or right-of-way cut.
(a) Anyone cutting into or tunneling under any portion of the city right-of-way, whether in a paved area or not, must obtain a right-of-way cut permit before any construction work is started. Subject, however, to the provisions permitting emergency cuts contained in division (M)(3)(b) under permits.
(b) All special provisions which are attached by the City Engineer must be adhered to before any restoration will be accepted.
(4) Utility.
(a) All utility pole placements, or other above ground utility facility placements, shall be regulated by the city. Utilities must obtain a right-of- way cut permit before any construction work is started.
(b) The utility shall be responsible for the design of the utility facility to be installed within the right-of-way. The city will be responsible only for the review and approval of the utility's proposal with respect to the location of the utility facilities to be installed on new construction and the manner of installation as related to the city's standards and specifications. Approval of the permit does not relieve the utility of responsibility for the design. The city does not alter current regulations or authority for installing utilities nor for determining financial responsibility for replacing or adjusting utilities. The city limits itself to matters which preserve the safe operation, maintenance and integrity of the city rights- of-way.
(5) Back yard utility or drainage easements.
(a) As specified in the municipal ordinance, "No person shall excavate or dig in any of the streets, highways, alleys, or public grounds of the city without first obtaining a permit from the city".
(b) By ordinance, back yard utility or drainage easements fall under the jurisdiction of the city and will require a right-of-way cut permit before any construction work is started. The utility shall be responsible for the design of the utility facility to be installed on new construction within the right-of-way. The city will be responsible only for the review and approval of the utility's proposal with respect to the locations of the utility facilities to be installed and the manner of installation as related to the city's standards and specifications. Approval of the permit does not relieve the utility of responsibility for the design. The city does not alter current regulations or authority for installing utilities nor for determining financial responsibility for replacing or adjusting utilities. The city limits itself to matters which preserve the safe operation, maintenance and integrity of the city right- of-way.
(6) Exceptions.
(a) Right-of-way cut permits are required for excavation on public right-of-way within the corporate city limits only on properties dedicated to, and accepted by the city. Subdivisions under construction whose rights-of-way, easements or other public grounds have not yet been accepted are required to meet the subdivision regulations as spelled out in the subdivision zoning ordinance with approval by designated authorities, but are not required to apply for a right-of-way cut permit. Upon construction completion, and acceptance of said public grounds, any excavations thereafter will require a right-of-way cut permit as indicated above.
(b) Right-of-way or public grounds dedicated to public agencies other than the city, or to private agencies or individuals, do not fall under city jurisdiction regarding right-of-way cut permits, e.g. state highway right-of-way or other public grounds such as: State Road 18, 9, 37 & 15 right-of-way, U.S. Post Office property, and the like. Any excavation within said public or private grounds must be granted authorization by appropriate parties. It is the responsibility of the contractor/utility to obtain permits or authorizations.
(M) Procedure. To obtain a right-of-way cut permit, the following procedure shall be followed:
(1) (a) All applicants are received in the City Engineer's office for right-of-way cut permits. The date shall be stamped on the application upon receipt. Information or documentation required for new construction is as follows:
1. Performance bond.
2. Insurance.
3. Completed permit application.
4. Plans.
5. Traffic control plan.
6. Construction schedule.
(b) The City Engineer, or a representative of the City Engineer, is to review the plans and application for completeness and compliance with the standards.
(c) The City Engineer shall determine the amount of the permit fee, subject to the provisions of division (N)(4) fee schedule and a check for that amount shall be received, made out to the city. The payment for the permit fee shall be collected by the City Engineer. Monthly payment arrangements may be approved by the City Engineer.
(2) (a) If the permit application involves grading and/or drainage work that will affect the city right-of-way, the City Engineer, or representative, will also require the following:
1. Drainage plan including all drainage structures and calculations.
2. Grading site plans (existing and proposed).
3. Effects of work site activity on drainage, erosion control, and the like.
4. Restoration of vegetation and fences.
5. Miscellaneous items such as curb, sidewalk, and the like.
(b) Recommendations for any special provisions or requirements shall be made. When the permit application (including plans and/or proposals) fulfills all requirements, the City Engineer signs the permit form.
(c) Allow seven days for application review; new construction only.
(3) Contractor or utility shall notify the Engineering Department one day prior to commencing work within the right-of-way, subject to provisions for emergency cuts.
(4) Interim inspection is made by an Engineering Department representative during construction to verify that all of the conditions of the permit are being met and work is in compliance with city standards. This inspection should be made at the time forms are in for concrete work.
(5) Contractor or utility shall notify the Engineering Department when work is completed.
(6) Final inspection is made by an Engineering Department representative.
(7) Two years after date of final inspection and approval, contractor's bond may be released provided that quality and workmanship of the excavation have been maintained and work remains in compliance with city standards.
(N) Specifications. The following items have been established as minimum requirements for Contractors/utilities making improvements or doing maintenance within the city.
(1) Performance bonds.
(a) A surety bond is required for excavation work within city right-of-way. The bond is to guarantee prompt and satisfactory replacement and repair of facilities damaged or disrupted by the contractor's/utility's operations.
(b) A bond of $5,000 is required of all contractors doing work on city right-of-way. Refer to I.C. § 22-11-3.1-1 et seq. A copy of said bond shall be provided for the city's records. The bond shall remain in force until the work complies with city standards, and all permit matters are complete to the satisfaction of the inspector, and for a period of two years thereafter. The bond must state that if cancelled, that a notice of cancellation shall be mailed to the city by the bonding agency.
(c) For contractors regularly doing work within city right-of-way, a continuous performance bond may be recorded with the city, with renewal notices issued yearly. Unless the bond indicates that it is to cover a specific project the contractor may use the same bond for any number of cuts.
(d) If a contractor maintains a performance bond recorded with Grant County, and said bond includes all cities, towns and municipalities within the county under their coverage, the city will accept a copy of the county bond in lieu of separate bonding to the city. However, renewals or continuation certificates, and notice of cancellation must be directed to the city by the bonding agency, as well as to the county.
(e) Two years after date of final inspection and approval, contractor's bond may be released provided that quality and workmanship of the excavation have been maintained and work remains in compliance with city standards.
(f) Due to the volume of cuts by the various utilities, the bond requirement shall be determined by the City Engineer to cover all projects throughout the year. In the event that a major project is submitted for right-of-way cut approval, additional bonding may be required at the discretion of the City Engineer.
(2) Insurance.
(a) Contractors/utilities doing work on city right-of-way are required to furnish proof of liability insurance in the following amounts:
Property Damage $300,000.00
Injury, per person $300,000.00
Injury, per occurrence $1,000,000.00
(b) Applicant must show proof of premium payment for said insurance for a period of one year from the date of the commencement of work.
(3) Permit. Applicant shall be required to fill out a right-of-way cut permit application. Information required on the permit:
(a) Type of permit. This information will help the reviewer to determine permit fees, as well as aiding the inspector in deciding the number and type of inspections which will be required. Check any/all appropriate items.
(b) Emergency. All street cuts in right-of-way, except for emergency cuts, shall be performed between the hours of 7:00 a.m. and 4:00 p.m., on the preceding Friday. The permit holder shall notify all affected cable television companies, police and sheriff's departments, fire departments, ambulance services, electric and gas companies, telephone and water companies, sewer companies and those whose drainage would be affected by the cut, as well as all responsible state agencies or entities of the location and the approximate time of the street cut in right-of-way. Emergency cuts may be made, however, the City Engineer's Office must be notified by 12:00 noon the first business day after the cut is made and shall be accompanied by a cut application.
(c) Project location. May consist of the street address where appropriate, or in some cases may require a more descriptive location.
(d) Project description. Give length, width and depth of cut, whether in pavement or parkway. Attach a drawing of the proposed construction.
(e) Surface to be cut. Must be defined as asphalt, concrete, parkway, gravel, and the like. If more than one type of surface is to be cut, give length, width and depth within each surface.
(f) Additional information. Any additional information that may be of help to the reviewer may be added here.
(g) Purpose of opening. Explain what work is to be done.
(h) Construction schedule. Give the approximate beginning and ending dates of the proposed construction.
(i) Bond expiration date. Provide a copy of bond along with application if not already on file in the City Engineer's office. If on file, this can be completed by the reviewer.
(j) Insurance expiration date. Provide a copy of the insurance along with application if not already of file in the City Engineer's office. If on file, this can be completed by the reviewer.
(k) Permit fee. To be completed by City Engineer's office.
(l) Special provisions. To be added when necessary by the Engineering Department reviewer.
(m) Hold harmless agreement. Please read the hold harmless agreement located directly beneath the special provisions block. The person signing this permit form as "applicant" must have the authority to obligate his or her company to the terms of this agreement.
(n) Final repairs. The person or persons signing this agreement shall be responsible for the final repair work.
(o) Back page. The back page of the permit application lists general provisions that the permittee must comply with. By signing the permit application, permittee is agreeing to these terms.
(p) Copy. A copy of the permit must be on site during working hours as soon as possible after it is obtained.
(4) Fee schedule.
(a) Fees for right-of-way cut permits.
1. Fees for right-of-way cut permits shall be administered by the City Engineer, or an appointed representative, using the following guidelines:
a. Right-of-way cuts, street cuts, or alternatives to street cuts Permit Fee: $25.
b. Permit fee may be waived at the discretion of the City Engineer.
2. Please note that pavement cuts shall be restricted on streets that have been resurfaced within four years of the date of permit application. Where alternative methods are not possible, such as in cases of emergency repairs or taps on existing facilities located under pavement, fee charges may be adjusted as follows:
Pavement 0 to 12 months old $400/each cut
Pavement 12 to 24 months old $300/each cut
Pavement 24 to 36 months old $200/each cut
Pavement 36 to 48 months $100/each cut
3. If the applicant demonstrates that it has exercised timely due care in the placement, testing, maintenance and/or repair of the underground facility for which access is required, the permit fee shall be $10. In the event of a dispute between the applicant and the City Engineer as to the amount of the permit fee, the matter shall be referred to the Board of Public Works and Safety for resolution. The permit shall, however, be issued at the time of application subject to fee modification as set out in division (N)(4)(a)2.
4. Combined permits (bar hole testing, running new lines, and the like). The projects or series of cuts may be combined into one permit and only one permit fee charge as determined by the City Engineer.
(b) Sidewalks. In the case of a permit issued for the purpose of installing or replacing a sidewalk within the right-of-way, and inspection for correctness of forms and grade will be required before any concrete can be poured. A permit for sidewalk installation will thus be $10.
(c) Residential driveway approach. In the case of a permit issued for the purpose of installing or replacing a residential driveway approach within the right-of-way, an inspection for correctness of forms and grade will be required before any concrete can be poured. A permit for a residential driveway approach installation will thus be $10.
(d) Commercial driveway approach. In the case of a permit issued for the purpose of installing or replacing a commercial driveway approach within the right-of-way, an inspection for correctness of forms and grade will be required before any concrete can be poured. A final inspection will also be required. A permit for a commercial driveway approach installation will thus be $10.
(e) Permit denial. If a permit is denied, a refund shall be given to the applicant. If applicant feels that denial is unjustified, he may appeal that decision through the Board of Public Works and Safety.
(5) Traffic control procedures.
(a) The main reason for adequate traffic control is to provide safety for the workers and motorists. Additionally, the city may be held liable if motorists become involved in accidents due to poor traffic control at a street cut repair.
(b) Basically, there are three important components of traffic control:
1. To get the work done.
2. To keep traffic moving with a minimum of disruption.
3. To maintain safety. Safety is achieved by advance warning for motorists, visibility, protection of the work area and clear directions to traffic.
(c) Traffic controls for utility construction and maintenance operations shall conform with the Manual on Uniform Traffic Control Devices for Streets and Highways. All construction and maintenance operations should be planned with full regard to safety and keeping traffic interference to an absolute minimum.
(d) On arterial streets or streets within the Downtown Business District, as defined by the Zoning Ordinance, construction or maintenance operations interfering with traffic shall need to be coordinated with the City Engineer in order to establish working hours.
(6) How to make a cut. All cuts shall be made in accordance with this section. All edges or joint of existing pavement shall be thoroughly cleaned and tack coated prior to the placement of hot asphalt surface using a mechanical asphalt machine to provide level asphalt placement.
(a) Street repairs to leave the pavement in a condition at least as good as, if not better than, the condition prior to the repairs. In most cases, particularly in the case of extensive excavation repairs, it is desirable to survey the existing pavement condition with a representative from the Engineering Department prior to the work. After completion of the work, survey the pavement condition again to verify that the pavement condition has been maintained or improved. In the case of minor repairs, these pavement surveys can be made by visual observation.
(b) Avoid weakening or destroying the existing pavement around an excavation with heavy construction equipment, stock piling, or delivery of materials, etc. When damage does occur, remove the damaged pavement extending the limits of the street repair before replacing the pavement. No stockpiling of backfill or road building materials is permitted on the pavement.
(c) Right-of-way street cut repair details. Some examples of methods that are not acceptable and corresponding acceptable methods are provided in the following examples:
1. Existing pavements should be removed to clean, straight lines parallel and perpendicular to the flow of traffic. Do not construct patches with angled sides and irregular shapes. All repairs should be full lane width.
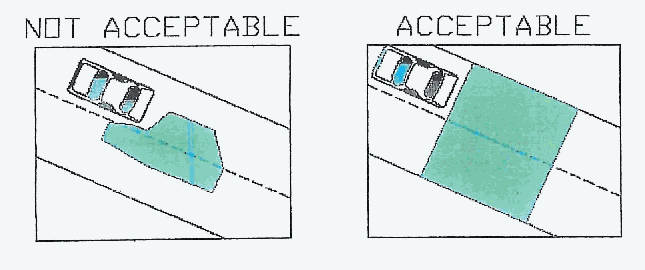
Do not construct patches with angled sides and irregular shapes.
2. Avoid patches within existing patches. If this cannot be avoided, make boundaries of the patches coincide. All repairs should be full lane width.
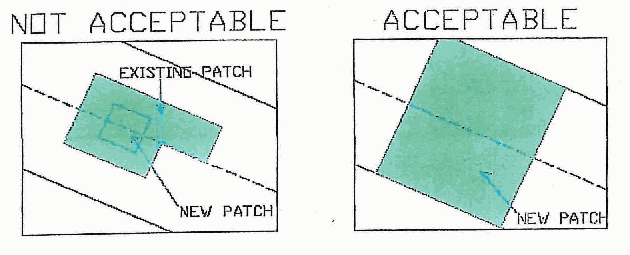
Avoid patches within existing patches.
3. Do not leave strips of pavement less than one-half lane in width from the edge of the new patch to the edge of an existing patch or the lip of the gutter.
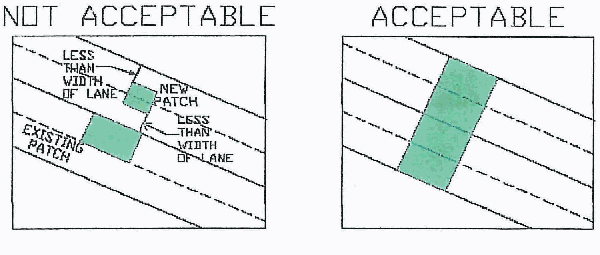
Do not leave strips of pavement less than one-half lane in width.
4. In concrete pavements, remove sections to existing joints, or new saw cut joints at mid- slab, that are in good repair. In damaged concrete, limits of removal should be determined in the field by a representative of the city Engineering Department.
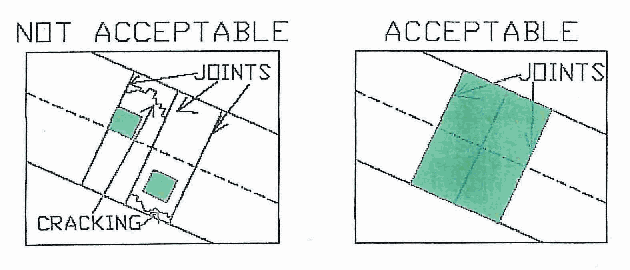
In concrete pavements, remove sections to existing joints.
5. Asphalt and concrete pavements should be removed by saw cutting or grinding. Avoid breaking away the edges of the existing pavement or damaging the remaining pavement with heavy construction equipment.
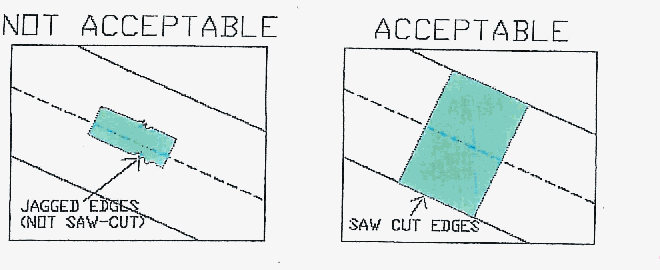
All edges shall be saw cut.
6. In the case of a series of patches or patches for service lines off a main trench, repair the pavement over the patches and overlay when spacing between patches is less than ten feet. In cases where existing pavement is in poor condition and may require overlay within the next few years, this requirement may be modified or waived by the city Engineering Department.
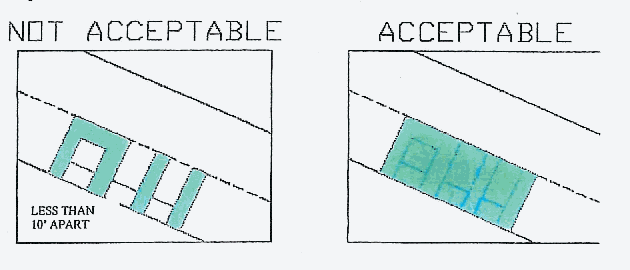
The patched area must include any existing patches within ten feet.
7. Completed street repairs should have rideability at least as good as, if not better than, the pavement prior to the repairs. A driver may be able to see a street repair, but in the case of a quality repair, should not be able to “feel” it in normal driving. A patch should provide a smooth ride with smooth transitions on and off the repair and all joints should be located outside the wheel path. Overlays should be placed by first removing the existing pavement to the desired depth by grinding or milling, and then placing the pavement flush with the adjacent surfaces. Overlays with feathered edges are not acceptable.
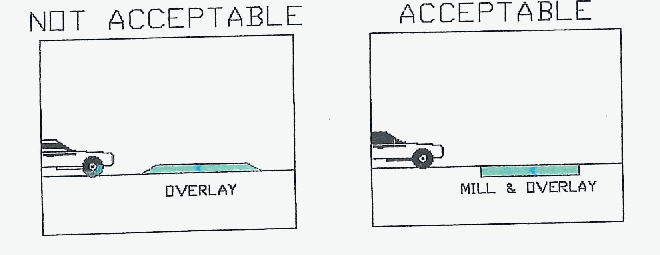
Patches may not decrease rideability.
8. Surface tolerances for street repairs should meet the standard for new construction. That is, the finished surface of the street repair should be tested with a ten foot straightedge parallel to the centerline or perpendicular across joints. Variations measured from the testing face of the straightedge to the surface of the street repair should not exceed 1/4 inch.
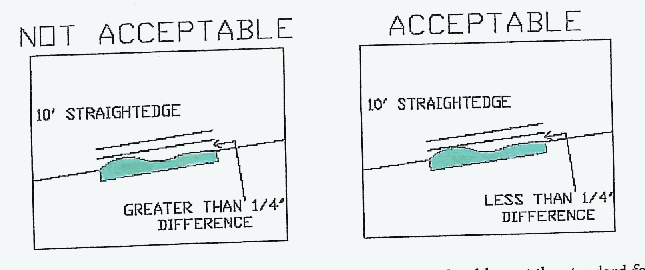
Surface tolerances for street repairs should meet the standard for new construction.
9. Transverse patches on arterial and collector streets shall be overlaid across the entire width for a distance of ten feet minimum on all sides of the trench either by milling or excavation of existing materials.
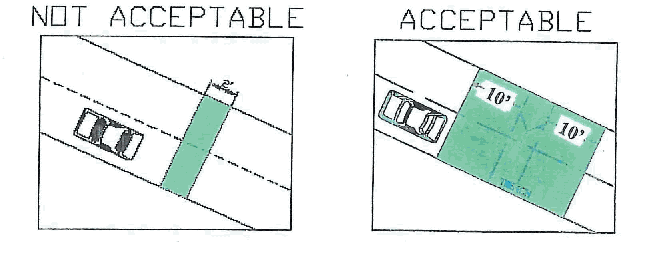
Trenches must be patched minimum ten feet on all directions.
10. Do not allow the edges of patches to fall in existing wheel paths. The edges of patches parallel to the direction of traffic shall be limited to the boundaries of lanes or to the centerline of travel lanes.
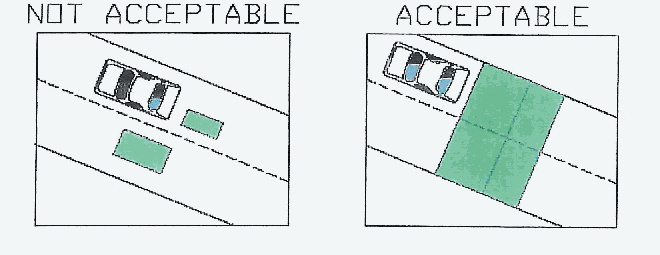
Do not allow the edges of patches to fall in wheel paths.
11. Patches should have a smooth longitudinal grade consistent with the existing roadway. Patches should also have a cross slope or cross-section consistent with the design of the existing roadway.
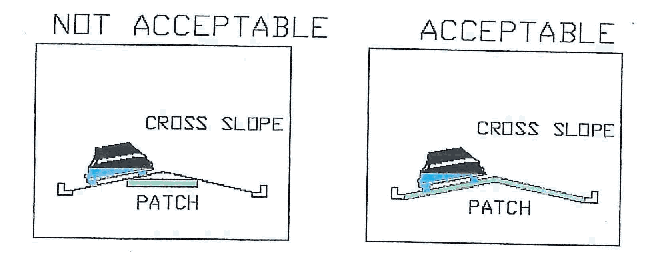
Patch slope and grade must match existing pavement.
12. When the proposed excavation fails within ten feet of a section of pavement damaged during the street cut repair, the failed area shall be removed to sound pavement and patched. Scarring, gouging, or other damaged pavement adjacent to a patch shall be removed and the pavement repaired to the satisfaction of the city Engineering Department.
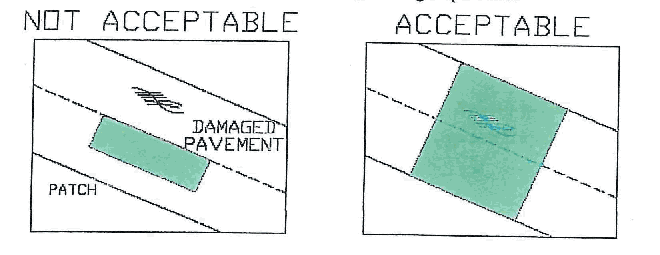
Damaged pavement within ten feet of a patch must also be patched.
13. For patches in asphalt, a tack coat shall be applied to all edges of the existing asphalt before placing the new pavement. After placing the new asphalt, all seams (joints) between the new and existing pavements shall be sealed with an asphalt tack coat or rubberized crack seal material. Avoid frequent changes in width of patches. For future maintenance, this simplifies removal of adjacent pavement failures.
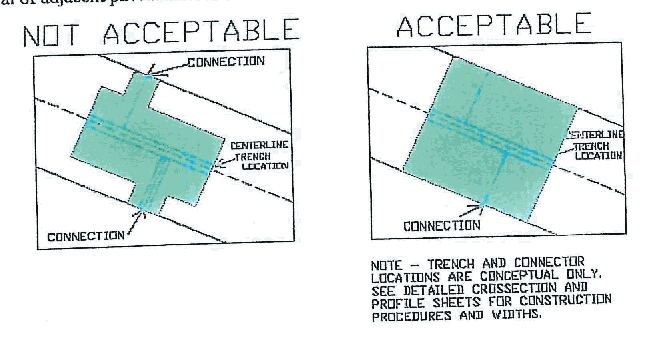
Patches must avoid frequent width changes.
14. Pavement markings. During the repair if any pavement markings are damaged or removed i.e.: Stop Bars, Turn Arrows, Lettering or Center Line markings the contractor will be responsible for repair and, or replacing these pavement markings under the direction of the city Engineering Department.
(d) Grassed and lawn areas. In established lawn areas, all repairs shall be restored within 12 inches of the surface then topped off with a minimum of 12 inches of top soil restoring all contours. The area shall then be fertilized, seeded, and mulched. If the slope is greater than 3.1 or if the area has been previously sodded, restoration of grass shall be made by sodding or with straw mats. At 30 days after completion and restoration of a cut in a portion of an established lawn within the public right-of-way, the permit holder shall inspect the cut and if it has settled below the adjacent surface, the permit holder shall fill and compact the settled area and re-seed or re-sod. The permit holder shall inspect the cut again 30 days following the second restoration, and if the cut has again settled below the surface, shall fill and compact the settled area and re-seed. Such inspections shall continue every 30 days until an inspection discloses the cut has not settled more than two inches below the adjacent surface in any 30 day period. The permit holder’s bond will not be released until the seeded area shows 75% re- growth and meets the settling requirement above.
(7) Standards and specifications for construction. By this section, under excavation repair, the city established standards and specifications to be followed by utilities/contractors when making installations or repairs within the city right-of-way. These standards, along with any modifications or revisions subsequently approved by the city, are in effect and will be enforced as follows:
(a) Excavation repair. Whereas, the Board of Public Works and Safety deems it necessary to establish a firm policy for the backfilling of excavation and replacement of pavement disturbed as a result of making an opening or excavation in any street, these specifications are set forth and the compliance therewith shall be a requirement of obtaining a permit for said opening or excavation as set forth in the Marion Municipal Code. It shall be the obligation of any person, firm or corporation obtaining a permit for an opening or excavation in the public right-of-way to backfill the excavation and replace the pavement as set forth in these specifications.
1. Bedding. Sewer, water, gas lines shall be bedded with compacted granular material to a maximum height of 12 inches above the top of the line. All bedding shall be thoroughly compacted by mechanical tamping. The use of a backhoe bucket or wheel rolling will not be allowed.
2. Backfilling.
a. If protection of under- ground facilities does require the used of clay backfill, then the entire depth of the excavation shall be filled with granular material, backfill shall be pit run, or pit run and course sand and stone placed in 12-inch layers with each layer being thoroughly compacted by means of mechanical or pneumatic tamping.
b. Frozen material shall not be used as backfill.
c. The last 12 inches to grade shall be #53 crushed stone and shall be tamped in place. Number 53 crushed stone shall be rounded one or two inches higher than grade in the center of the trench, and shall be maintained by the contractor until the surface finish is applied.
d. Cold mix asphaltic concrete may be used a temporary measure if the temperature so requires and if hot mix is not available. When hot asphaltic concrete becomes available, the temporary cold mix shall be removed from patch and replaced with hot mix. Hot mix shall be rolled or compacted in place insure proper density and wearing characteristics.
e. Replacing the pavement and base. Concrete shall:
i. Be high early strength type.
ii. Have compressive strength of 4,000 PSE after 28 days.
iii. Have 4 to 6% entrained air.
iv. Be placed with uniform depth.
f. When repairing concrete surfaces:
i. Concrete shall be broom finished to conform to the cross section and profile of the roadway, and the edges trowled to be neat and uniform.
ii. If an opening is to extend from one joined section of existing pavement into another, a butt joint or contraction joint of two inches in depth shall be constructed on the alignment of the original joint.
iii. If opening is to be more than 20 feet in length and no original joints are provided, then contraction joints shall be constructed so that no joint spacing is greater than 20 feet.
g. Curing concrete.
i. As soon as newly placed concrete acquires its initial set, but no more than 12 hours after placing, an approved method of curing shall be initiated which will not discolor or disfigure the pavement.
ii. Concrete shall be closed to traffic for 48 hours when the temperature is above 50 degrees Fahrenheit, and 72 hours when the temperature is at least 35 degrees Fahrenheit.
iii. No person shall place concrete without the prior consent of the City Engineer if the temperature is less than 35 degrees Fahrenheit.
h. Hot asphaltic concrete pavement.
i. Materials and application shall meet the specifications for hot asphaltic concrete as prescribed for maintenance materials for the ISHSS.
ii. Materials shall be placed and compacted in lifts not to exceed 12 inches in depth.
iii. The final surface shall be rolled with equipment standard to the asphalt paving industry. Hand tamping shall not be allowed.
i. Barholes. Barholes or testholes made in the pavement shall be backfilled with a fine moist aggregate and rodded for compaction to within two inches of the surface. The final two inches shall be sealed using a hot plug or asphaltic sealant (Trueguard, and the like).
j. All excavations or cuts made into, under, across, or extending three feet from the finished edges of pavements, gutters or curbs shall be backfilled with flowable fill also known as controlled density fill.
k. All materials, cuts and excavations, unless specifically stated otherwise, shall be in accordance with the current Indiana Department of Transportation (INDOT) Standard Specifications
l. The flowable fill shall have a compressive strength from 50 PSI (pounds per square inch) to 150 PSI.
m. The flowable fill shall have a test spread diameter greater than eight inches using the current Indiana Department of Transportation (INDOT) standard specifications testing procedure. The test will be performed by the City Engineer or his or her designated representative.
n. The flowable fill mix may consist of the following materials and be proportioned within the following limits for each material per cubic yard:
Portland Cement 25 to 75 pounds per cubic yard
Fly Ash 0 to 1500 pounds per cubic yard
Fine aggregate 2010 to 3150 pounds per cubic yard
Water As required, approximately 500 pounds per cubic yard
o. The producer may use water as reducing admixtures and also air-entraining admixtures when used in accordance with the admixture's manufacture's recommendations. The flowable fill may have air content form 0 through 25% by volume
p. Before any flowable fill is placed, any pipes, structure, or other objects that might be displaced by the placement of the flowable fill shall be adequately anchored, braced, or otherwise secured.
q. The mixture shall be delivered and discharged using ready-mix trucks approved for use by the Indiana Department of Transportation.
r. A copy of the batch ticket for the delivered flowable fill shall be required to be turned into the City Engineering Department upon completion of repairs to the street cut.
s. Flowable fill shall not be placed on frozen ground.
t. Flowable fill shall be protected from freezing until material has stiffened and bleeding water subsided. When the temperature of the air at placement is below freezing (32 degrees Fahrenheit), the City Engineer may require that freezing protection extend for as long as 48 hours.
u. Flowable fill placement for non-residential streets are as follows:
i. When used with concrete: Place the flowable fill to minimum of six inches below finished surface of the adjacent pavement prior to placing six inches of class A concrete. The concrete may be placed as soon as bleeding has subsided. The concrete shall be protected from traffic for a minimum of 48 hours, unless otherwise approved by the City Engineer of his designated representative.
ii. When used with hot asphalt: Place the flowable fill to a minimum of six inches below finished surface of the adjacent pavement prior to placing a four and one-half inches of HMA #5 Base and one and one-half inches of HMA #11 Surface meeting current INDOT Specifications for 402 asphalt paving.
v. Flowable fill placement for residential streets are as follows:
i. When used with concrete: Place the flowable fill to minimum of four and one-half inches below finished surface of the adjacent pavement prior to placing four and one-half inches of class A concrete. The concrete may be placed as soon as bleeding has subsided. The concrete shall be protected from traffic for a minimum of 48 hours, unless otherwise approved by the City Engineer of his designated representative.
ii. When used with hot asphalt: Place the flowable fill to a minimum of four and one-half inches below finished surface of the adjacent pavement prior to placing a three inches of HMA #5 Base and one and one-half inches of HMA #11 Surface meeting current INDOT Specifications for 402 asphalt paving.
w. Flowable fill placement in unpaved streets or alleys are as follows: When used with concrete. Place the flowable fill to minimum of six inches below the adjacent grade. After the flowable fill has cured for 24 hours, unless otherwise approved by the City Engineer of his designated representative, six inches of compacted #73 crushed stone placed in three-inch lifts meeting current INDOT specifications, shall be placed and compacted.
x. Flowable fill placement if unable to place concrete or asphalt within the specified time are as follows:
i. The flowable fill may be placed to match the finished surface of the adjacent pavement and exposed to traffic after water bleeding has subsided or one hour has passed, whichever is longer, for a maximum of 24 hours. Within 24 hours of opening to traffic, the excess material must be removed and repairs be made pursuit to the aforementioned divisions.
ii. Any request for waiver of the flowable fill requirement shall be made in writing to the City Engineer. It shall be at the sole discretion of the City Engineer whether to approve or disapprove of any such request. If such wavier is granted, granular backfill, meeting current INDOT Specifications for B Borrow, # 53, #73 compacted aggregate, may be used when placed in six-inch lifts and compacted to 95% of the maximum dry density, as determined by accepted AASHTO (American Association of State Highway and Transportation Officials) standards and procedures, and confirmed by test results from INDOT certified laboratory.
3. Castings and manholes. Castings, manholes, and the like adjusted to grade shall be backfilled with concrete to within two inches of the final surface. The final inches shall be brought to grade with hot asphaltic concrete and compacted using hand tamps, mechanical tamper, or roller.
4. Maintenance of traffic. If a cut in the pavement cannot be completed during normal working hours, the cut shall be protected by either temporarily backfilling, steel plated, or barricaded.
a. Temporary backfill. When cut is temporarily backfilled. The top four inches shall consist of a cold mixed bituminous coated aggregate.
b. Steel plate. When a cut is steel plated, the plate shall be of sufficient size and thickness to carry the traffic. The steel plate shall be properly fastened down so as not to create a hazard.
c. Barricade. When barricades are used, a minimum of four lighted standard Type II traffic barricades shall be placed and fenced with colored fencing material.
d. Due to high traffic volumes on certain streets within th city, cuts made on the streets listed in division (O) shall be steel plated or temporarily backfilled. The use of barricades on these streets shall not be allowed, except as directed by the Engineer.
5. Permanent surface restoration (to include asphalt or concrete).
a. i. All faces of exposed curbing shall be tacked below the finished pavement elevation. The restoration of the surface of all cuts shall be completed by such methods and in such manner that the plane of the surface of the repair, at time of completion and thereafter, will be all contiguous surfaces and will create no dissymmetry with the topography of the roadway. Also, the final surface elevation shall be at the same elevation as the original surface. The surface restoration may be made by using milling, or future technologies approved by the city Engineering Department, unless a specific method is required by the permit or by the Inspector. As a part of the permanent surface restoration the permit holder may be required to share in the cost of adding roadway improvements which include but are not limited to resurfacing, adding curbs, curb cuts, sidewalk or items necessary to meet requirements of the American’s with Disabilities Act or the city Engineering Department design standards.
ii. Patch configuration requirements. The following cases shall require resurfacing as indicated in § 98.39(N)(6):
(i) When a diagonal cut is made, the area shall be "squared" off. Any lane impacted within the squared off area shall be completely resurfaced.
(ii) When an excavation is cut on any streets, any lane impacted shall be completely restored for the entire length of the excavation.
(iii) In addition to the above, if the cut on a street overlaps the centerline of an existing road, the street shall be restored from curb line to curb line or from lane to lane so that the area affected has been properly restored.
(iv) Any street lane markings, i.e.: long line, skip line, arrows, that are damaged during street cut repair will be replaced with like material. Faded marking replacement will be approved by the Engineering Department.
(v) Further clarification on approved practices for street cut repair can be found in permanent surface restoration details.
b. Brick streets. Brick streets shall be restored to their original surface condition and pattern. At the discretion of the Engineering Department, brick alleys shall be restored to their original surface condition and pattern. Special attention needs to be given to the Historical Areas. All streets within the Historical Areas must be restored to their original condition.
c. Brick sidewalks. Brick sidewalks shall be restored to their surface condition and pattern. All other areas will be at the discretion of the Department.
d. Driveways.
i. Prior to any removal of driveways, residential or commercial, a 24-hour notice to the owner of the affected property will be required either by personal notification or door hanger. If removal is started without this notification, the Engineering Department will have the right to stop the activity until the properly owner is satisfied that they have time to make arrangements for ingress and egress.
ii. Brick driveways shall be restored to their original surface and pattern.
iii. Concrete pavement shall be repaired with concrete to original specifications. The existing driveway thickness shall be matched, but the minimum thickness shall be six inches for residential drives. The concrete shall be finished flush with the existing pavement and textured to a rough broom finish. The perimeter of the cut shall be crack sealed. Class A concrete shall be used throughout. The new concrete shall be protected against excessive dehydration by the application of a membrane type curing compound (white pigment). The new concrete shall be protected from all traffic for 48 hours. If this is done by the use of plates, the plates shall be steel with a minimum 3/4 inch thickness. These plates shall be secured so as not to move and constitute a hazard when they are open to traffic.
e. Asphalt pavement and driveways: shall be repaired with asphalt. The existing driveway thickness shall be matched, but the minimum driveway thickness for residential drives shall be six inches of compacted aggregate two inches of binder on and inch of surface on compacted subgrade. All edges or joints of existing pavement shall be thoroughly cleaned and tacked.
f. Gravel or stone alleys shall be restored to original condition.
6. Inspection and testing. A city Engineering Department Inspector may require inspection of subgrade repair prior to flowable fill being placed. If granular backfill is used, the Inspector may be present during backfill operation. The permit holder may be required to provide to the city Engineering Department test results as requested. The Inspector additionally may perform random testing. Activation of permits serves as notification for inspections. The Inspector may require documentation (delivery tickets and required test certifications) verifying proper materials and installation procedures.
7. Substantial deviations from these regulations shall not be made without written approval from the city Engineering Department. The Engineering Department may grant variances and/or waivers of any portion of these regulations.
8. Appeal. Any person affected by these regulations and who objects to a decision made or action taken, may appeal in writing within ten working days the decision or action to the City Council for administrative review.
(8) Permit time limit, maintenance of traffic.
(a) Permit time limit.
1. Upon approval of the permit, applicant shall have 30 days in which to complete final repairs. In the event that construction may require additional time for completion, an extension may be granted to applicant at no additional cost provided said extension is applied for prior to expiration of permit time.
2. During those months of late fall months of winter when hot bituminous asphalt mix is not available the cut shall be temporarily repaired. All temporary winter repairs shall be final repaired by June 1 of any given year.
3. Where a right-of-way cut permit is issued in conjunction with a building permit, the permit time limit shall be extended to coincide with the time limitations enforced by the building permit.
(b) Excavation time limit. All cuts in the pavement area shall be open to traffic at all times except when the contractor is working at the site. If the cut in the pavement cannot be completed in the working day, it shall be adequately barricaded with a minimum of four lighted approved barricades and fenced with colored fencing material. State highways and truck routes within the city shall be steel plated and properly fastened so as not to create a hazard.
(9) Long term responsibility for the cut.
(a) By authority of the municipal ordinance, and by the terms of the granting of the right-of-way cut permit, the applicant agrees to maintain the work in connection with the permit for a period of two years from the date of acceptance of the completed work.
(b) In the event of a failure of the workmanship or materials, the contractor/utility will be notified in writing, and given a specified period of time in which to make repairs. If repairs have not been made within the allotted time, the city will make the repairs, or contract for the repairs, with the cost of said repairs being charged to the applicant. If payment is not received within 60 days after repairs are complete, the repair costs shall be charged against the bond.
(10) Penalties for non-compliance. Any contractor/utility doing work without a permit is subject to citation for violation of a city ordinance which could result in fines as spelled out as follows: Unless otherwise provided in this code, every person convicted of a violation of any provision of this code shall be punished by a fine not to exceed $5,000.
(11) Alternatives to pavement cuts.
(a) Untrenched construction. Permits may be issued for cuts to be made into unpaved areas, however, pavement cuts will be discouraged on any streets and any streets surfaced or resurfaced within a four-year period prior to the date of application. Presently, three methods of untrenched construction are used in the state to replace damaged pipes and avoid pavement cuts. Replacements can be made by jacking, coring, or boring.
(b) Pits. The pits for the untrenched construction shall be located a minimum of ten feet from the edge of the street. Pits should be excavated no more than 48 hours in advance of untrenched construction and backfilled within 48 hours after construction is completed. While the pits are open, they shall be marked and protected by barricades. Shoring is required for any excavation over five feet. The shoring shall be designed, erected, supported, braced, and maintained so that it will safely support all vertical and lateral loads during construction.
(c) Jacking. Jacking is one of the most popular untrenched methods for pipes less than six inches in diameter. A casing or corrosion-resistant carrier must be used. Driving works most effectively in compressible soils. A study thrust, hammering or vibrating is needed to drive the pipe with a pilot shoe. Driving should not be used for long distances. Long drives may wander far from the desired line and grade.
(d) Boring. Boring is another popular alternative to street cuts. Large pipes can be jacked through oversize bores and carved progressively ahead of the pipe. The auger should not exceed the outside diameter of the following pipe by more than one inch. The spoil is mucked back through the pipe. Line and grade are easy to control. A grout backfill is used for pipes more than 12 inches in diameter and for overbreaks, unused holes, or abandoned pipes.
(e) Coring. Coring is the third alternative to street cuts. This method is mainly used when driving becomes too difficult in had soils. Line and grade are fairly easy to control with coring. A small casing (six inches or less) without a pilot shoe is drilled into the difficult soil. The soil enters the pipe as it advances. Then the core is removed by a sluicing, during or after the drilling.
(12) Overhead power and communication lines.
(a) Factors. A safe traffic environment, the appearance of the roadway, and the efficiency and economy of roadway maintenance are critical factors which require the city to regulate above ground utility locations. Ground-mounted utility facilities should be placed as far as practical from the traveled way and beyond the clear zone. (A clear zone is that roadside border area, starting at the edge of the traveled way, available for use by errant vehicles.)
(b) Type of Construction. Any longitudinal installations of overhead lines within the city right-of-way should be limited to single pole type construction. Joint-use single pole construction is encouraged, as allowed by the National Electrical Code, at locations where more than one utility or type of facility is involved.
(c) Vertical clearance. The minimum vertical clearance for overhead power and communication lines above the roadway and the lateral and vertical clearance from bridges should conform with the current National Electrical Code. Greater clearances should be used where required by state law, regulation or policy.
(d) Location. Ground-mounted facilities shall be located at or as near as practical to the right-of-way line as possible. Where there are curbed sections the utilities should be located as far as practical behind the face of outer curbs but not less than 24 inches and, where feasible, behind the sidewalks. Guy wires to ground anchors and stub poles should not be placed between a pole and the traveled way where they encroach upon the clear zone.
(13) Locating existing utilities. It shall be the responsibility of the contractor/utility to determine the location of any underground utilities in the area of the excavation prior to commencing work.
(a) To assist in utility location, following is a list of telephone numbers to call, and the utility they apply to:
1. Call 1-800-382-5544 from within Indiana, or 1-800-428-5200 from outside Indiana two days before you dig to locate electric, gas and telephone lines ("Holey-Moley").
2. Call (317) 662-1243 for water line locations.
3. Call (317) 662-1243 for sewer line locations.
4. Call (317) 662-0071 for Marion Cablevision line locations.
5. Call (317) 668-4375 or (317) 668-4383 for Indiana Gas Co. dispatcher.
(b) Approval of a right-of-way cut permit in no way relieves the Utility or Contractor or any duty or responsibility for any damage, loss or liability regarding the location of utilities.
(c) Marking of utilities. The city requires all public agencies, utilities, contractors, other associations, manufacturers and all other groups involved in underground excavation to adopt the Utility Location and Coordination Council (ULCC) Uniform Color Code for temporary making of underground facilities as follows:
1. Red. Electric power lines, cables, conduit and lighting cables.
2. Yellow. Gas, oil, steam, petroleum or gaseous materials.
3. Orange. Communication, alarm or signal lines, cables or conduit.
4. Blue. Water, irrigation and slurry lines.
5. Green. Sewers and drain lines.
(14) A copy of the permit must be on site during working hours.
(O) The use of barricades shall not be used on the following streets within the city, except as directed by the City Engineer.
Adam Street | From S.R. 15 (38th St.) to 2nd Street |
Bradford Street | From Washington Street to North Gatewood |
Bradner Avenue | From Spencer Avenue to Wenlock Drive |
Branson Street | From 10th Street to Charles Street |
Highland Avenue | From Quarry Road to Carroll Avenue |
Kem Road | From Miller Avenue to Wabash Avenue |
Lincoln Boulevard | From 38th St. to McClure Street |
Miller Avenue | From 16th Street to Chapel Pike |
McClure Street | From 18th Street to S.R. 18 W. |
Nebraska Street | From 45th Street to Spencer Avenue |
Pennsylvania Street | From S.R. 18 W. to Bradford Street |
Spencer Avenue | From Miller Avenue to Wabash Avenue |
Washington Street | From S.R. 9 & 37 S. to S.R. 9 & 37 N. |
Western Avenue | From S.R. 9 & 15 to Kem Road |
9th Street | From Alabama to Nebraska Street |
16th Street | From Alabama to Valley Avenue |
26th Street | From S.R. 9 & 15 to Adam Street |
30th Street | From S.R. 9 & 15 to Lincoln Boulevard |
38th Street | From S.R. 9 & 15 to Central Avenue |
(1985 Code, § 36-9-2-7(f)) (Ord. 6, passed 5-20-1854; Am. Ord. 7, passed 5-20-1854; Am. Ord. 14, passed 5-20-1854; Am. Ord. passed 6-13-1883; Am. Ord. passed 1-1-1895; Am. Ord. passed 8-6-1895; Am. Ord. passed 6-23-1896; Am. Ord. passed 9-2-1902; Am. Ord. passed 3-25-1903; Am. Ord. passed 10-4-1904; Am. Ord. passed 12-17-1914; Am. Ord. 8-1922, passed 6-20-1922; Am. Ord. 9-1957, passed 3-5-1957; Am. Ord. 4-1961, passed 6-6-1961; Am. Ord. 26-1968, passed 8-20-1968; Am. Ord. 43-1969, passed 3-3-1970; Am. Ord. 45-1977, passed 12-23-1977; Am. Ord. 22-1981, passed 8-20-1981; Am. Ord. 14-1991, passed 7-16-1991; Am. Ord. 5-2004, passed 2-17-2004; Am. Ord. 8-2018, passed 4-17-2018)
Cross reference:
Examples of temporary and permanent repairs to streets, see Appendix C