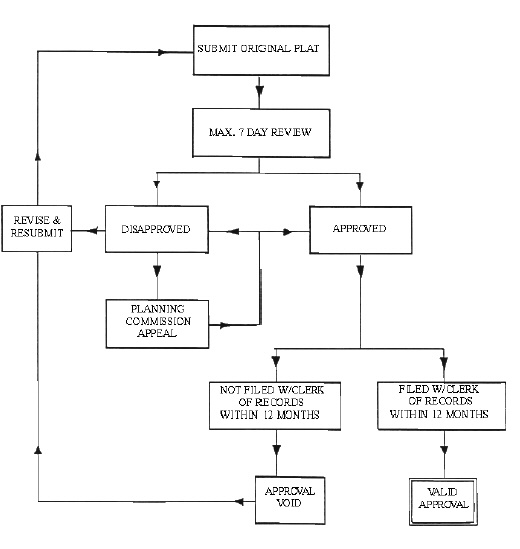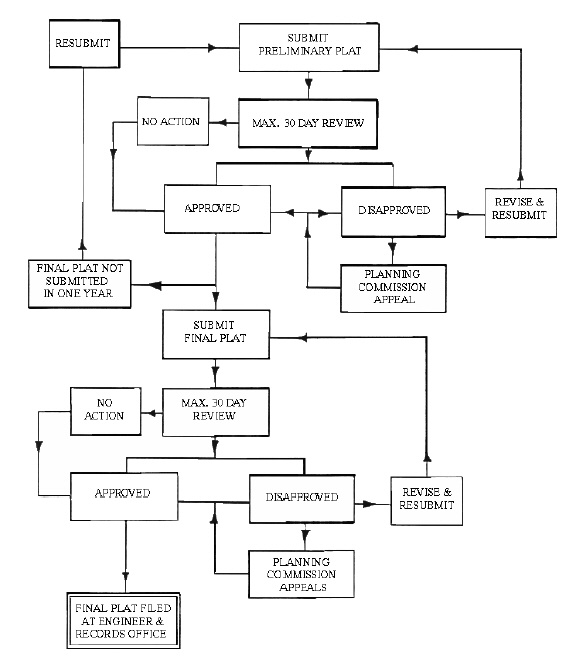SUGGESTED FORMS FOR FINAL PLAT CERTIFICATION
Form 1 (on plat)
CERTIFICATE OF OWNERSHIP AND DEDICATION I (we) hereby certify that I am (we are) the owner(s) of the property shown and described hereon and that I (we) hereby adopt this plan of subdivision with my (our) free consent, establish the minimum building restriction lines, and dedicate all streets, alleys, walks, parks, and other open spaces to public or private use as noted. Date Owners |
Form 2 (on plat)
CERTIFICATE OF ACCURACY I hereby certify that the plan shown and described hereon is true and correct survey to the accuracy required by the Loudonville Planning Commission and that the monuments have been placed as shown hereon.
Date Registered Surveyor |
Form 3 (attached on plat)
CERTIFICATION OF THE APPROVAL OF ANY NON-VILLAGE WATER AND SEWERAGE SYSTEMS (IF ANY) I hereby certify that the Non-Village water supply and sewage disposal utility systems installed, or proposed for installation, in the subdivision plat entitled: fully meet the requirements of Ashland County Board of Health and/or the Ohio State Health Department (or Environmental Protection Agency if applicable) and are hereby approved as shown. ,
Ashland County Board of Health and/or State Health Department as Applicable (or Environmental Protection Agency, if Applicable) |
Form 4 (on plat)
CERTIFICATION OF THE APPROVAL OF PLAT AND ENGINEERING DETAILS I hereby certify that I have approved the plat and engineering details of the proposed roads, and other proposed public facilities in the subdivision plat as shown hereon. ,
Planning Commission's Authorized Representative |
Form 5 (attached on plat)
CERTIFICATE OF APPROVAL OF WATER AND SANITARY SEWER SYSTEMS I hereby certify (only one shall be certified): (1) That all water and sewer systems have been installed in accord with the ordinances of the Village for the Subdivision entitled: Date Chairman, Board of Trustees of Public Affairs (2) That a security bond has been posted in sufficient amount to assure completion of the water and sewer systems in case of default. Date Chairman, Board of Trustees of Public Affairs
|
Form 6 (attached to plat)
CERTIFICATION OF THE APPROVAL OF STREETS AND OTHER IMPROVEMENTS I hereby certify (only one of the following shall be certified): (1) That streets and other required improvements have been installed in an acceptable manner according to Village specifications and that the required maintenance bond has been received by the Village for the subdivision entitled: Date Planning Commission's Authorized Representative (2) That a security bond in the amount of $ has been posted with the Village to assure completion of all required improvements in case of default. Date Planning Commission's Authorized Representative |
Form 7 (on plat)
CERTIFICATE OF APPROVAL FOR RECORDING I hereby certify that the subdivision plat shown hereon has been found to comply with the Subdivision Regulations for Loudonville, Ohio, with the exception of such variances if any, as are noted in the minutes of the Loudonville Planning Commission and that it has been approved for recording in the office of the County Recorder. Date Chairman, Loudonville Planning Commission
|
Form 8 (on plat)
CERTIFICATE OF COUNTY AUDITOR I hereby certify that there are no delinquent or unpaid taxes of record upon the subdivision plat as shown hereon as of the date of transfer. Transferred , Ashland County Auditor
|
Form 9 (on plat)
CERTIFICATE OF COUNTY RECORDER I hereby certify that the attached plat was received for record , at . And was recorded , in Volume , Page of the Ashland County Records. Fee Ashland County Recorder
|
SUBDIVISION RECORD FOR TYPE I SUBDIVISIONS Owner Address Telephone Agent Address Telephone Surveyor Address Telephone Date Submitted for Approval Filing fee paid. Amount Accurate drawing received showing all required information. Review by County Board of Health (if no central water and sewer facilities available) completed and comments received. Subdivision attached hereto is not contrary to General Requirements and Standards of Design of the Loudonville Subdivision Regulations; it is not contrary to other applicable platting, subdividing or zoning regulations; and will not create or lead to the creation of any serious health threat. Approved Date Disapproved For the following reasons: Signed Loudonville Planning Commission's Authorized Representative |
SUBDIVISION RECORD FOR PRELIMINARY PLAT OF TYPE II SUBDIVISIONS Name of Subdivision Owner Address Telephone Agent Address Telephone Surveyor Address Telephone Date submitted for preliminary approval CHECK LIST Eight (8) copies of preliminary plat submitted ten (10) days prior to the Planning Commission meeting. Filing fee paid. Drawn to a scale of not less than 1" equals 100'. Name, owner and surveyor. Date, north point, and graphic scale. Location of all existing physical features on land. Plans of proposed utility layouts. Names, locations and dimensions of proposed streets, alleys, easements, parks and reservations, lot lines, etc. Profiles of all streets (if required). Contours at not more than 5' intervals. Acreage of land to be subdivided. Location sketch map. Conforms to general requirements and minimum standards of design. Approved (date) to proceed to final plat. Subject to following modifications: Variances granted: Disapproved For the following reasons: date Signed: Authorized Representative, Loudonville Planning Commission |
SUBDIVISION RECORD FOR FINAL PLAT OF TYPE II SUBDIVISIONS Name of Subdivision Owner Address Telephone Preliminary Plat approval granted: Date Submitted for FINAL PLAT approval Date CHECK LIST Submitted within two (2) years of Preliminary Plat approval. Original and three (3) copies submitted ten (10) days prior to meeting. Drawn to scale of 1" equals 100' or 1" equals 50' (unless a smaller scale was approved by the Planning Commission). Date, north point, graphic scale, name. Bearings of property lines and sufficient engineering data to locate all lines including radii, angles and tangent distance. Dimensions to the nearest 100th of a foot and angles to the nearest minute. Lot lines, alleys, building setback lines. Lines and names of all streets and roads. Location and description of monuments. Lots numbered in numerical order. Names, location of adjoining properties. Location sketch map. Certificate of Ownership and Dedication. Certificate of Accuracy by Registered Surveyor. Certificate of Approval of any Non-Village Water and Sewerage Systems. Certificate of Approval of Plat and Engineering Details. Certificate of Approval of Water and Sewer Systems of Bond. Certificate of Approval of Streets and All other Improvements, Bond or other Agreement. Proposed deed restrictions if not a zoned area. Conforms to general requirements and minimum standards of design. Approved for recording Date Variance granted: Disapproved For the following reasons: Date Signed: Authorized Representative, Loudonville Planning Commission |
Subdivision Regulations
Flow Chart 1
SUBDIVISION TYPE I PLAT APPROVAL
 |
Flow Chart 2
SUBDIVISION TYPE II PLAT APPROVAL
 |