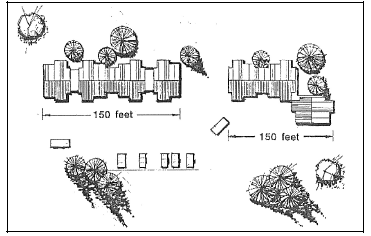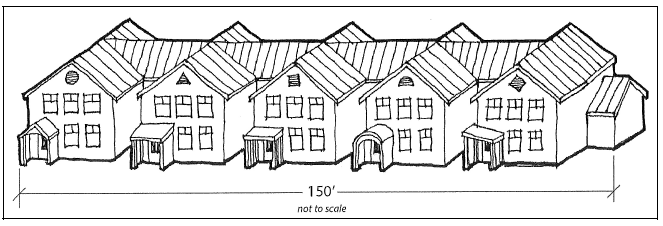The following site development standards shall apply to attached housing developments, including two-family dwellings, townhome development, and multiple-family dwellings, in all zoning districts in which they are uses permitted by right or by special use permit:
(A) Building length.
(1) Attached housing buildings shall not exceed 150 feet in overall length, measured along the front line of connecting units, inclusive of any architectural features which are attached to or connect the parts of the building together (see illustration), except that the Planning Commission may approve longer building lengths where the design incorporates attached garages that are off-set from the front facade of a structure and provide a unique style of architectural design.

(2) Horizontal facades longer than 36 feet shall be articulated into smaller units of the residential scale. At least two of the following methods shall be included (see illustration):
(a) Distinctive roof and wall forms or elements.
(b) Changes in materials or patterns.
(c) Windows (shape, pattern, trims and/or details).
(d) Color differentiation.
(e) Recesses, offsets, cantilevers.
(f) Arc hite ctur al feat ures (bay or bow win dow s, chimneys, lower roofs and awnings).

(3) Buildings shall include modulation along the building facades. Special attention shall be given to building faces viewed from the street. Flat blank walls are discouraged.
(B) Building spacing. The minimum distance between any two buildings shall be based on the following tables:
Relationship Between Buildings | Minimum Distance Between Buildings |
Front to Front | 70 ft. |
Front to Rear | 70 ft. |
Rear to Rear | 70 ft. |
Side to Side | 30 ft. |
Front to Side | 50 ft. |
Rear to Side | 50 ft. |
(C) Street address. The address of each dwelling unit must be clearly posted so that the unit can be readily identified from the roadway or adjacent parking area.
(D) Access and circulation. Multiple family developments shall comply with the following requirements for access and circulation (see illustration):
(1) Access to roads. Developments in the R-2, R-3, B-l and B-2 districts shall have direct access to a collector road or major thoroughfare; however, alternate means of access may be permitted by the Planning Commission upon finding that, due to special circumstances, substantial improvements in traffic safety could be achieved by reducing the number of driveways. Furthermore, an alternate means of access shall be permitted only if one or more of the following conditions exists:
(a) The property directly across the street from the development under consideration is zoned for multiple family or non-residential use;
(b) The property directly across the street is developed with permanent uses other than single family residences; or
(c) The proposed development is in an area which, based on study by the Planning Commission, will eventually be used for purposes other than single family use.
(2) Emergency access. All dwelling units, including those under construction, shall be readily accessible by fire and emergency vehicles from a paved public street, paved private access road, or other approved paved area. Private roads or driveways dedicated as fire lanes shall be posted with signs indicating "Fire Lane, No Parking." To facilitate emergency vehicle access, the following guidelines shall be complied with:
(a) All roadways shall be paved and bi-directional, allowing for both ingress and egress. A boulevard may be utilized to provide bi-directional traffic movement, provided that the median strip is a minimum of 25 feet in width, and the width of each paved moving lane in each direction is at least 15 feet.
(b) Streets with no outlet shall be terminated with an approved method as determined by the Fire Department, a cul-de-sac, designed in accordance with standards established and periodically updated by the Township Engineer and kept on file in the Community Development Building Department. Such streets with no outlet shall not exceed 150 feet without Fire Department approval.
(c) Gatehouses and/or barricades at entrances to private roadways shall be designed so as not to impede fire and emergency vehicle access and must comply with the International Fire Code adopted at the time of site plan submittal.
(3) Street dimensions. On-site streets and drives shall comply with the standards in § 155.086, Parking Area and Circulation Design Requirements.
(E) Sidewalks. Sidewalks shall be provided within the development, located no less than five feet from and parallel to access drives. Such sidewalks shall provide convenient access to community buildings and between parking areas and dwelling units. Bicycle paths shall be provided along the collector road or thoroughfare on which the development fronts.
(1) Location. Required parking shall be located in parking lots or individual driveways, and not in streets or access drives. Parking lots and access drives shall not be located closer than 25 feet to a wall of any residential structure which contains windows or doors, nor closer than ten feet to a wall of any residential structure which does not contain openings.
(2) Distance from dwelling units. Parking shall be located within 150 feet of the dwelling units the parking is intended to serve, measured along the sidewalk leading to the parking lot.
(3) Parking for community buildings. Parking shall be provided for community buildings as specified in § 155.082, Off-Street Parking Requirements.
(G) Lighting. All parking areas, building entrances, sidewalks, and ramps shall be illuminated to ensure the security of property and the safety of persons using such areas, in accordance with the requirements set forth in § 155.089, Lighting.
(H) Landscaping. Multiple family developments shall be landscaped in accordance with § 155.087, Landscaping.
(I) Open space. Open space shall be provided in any multiple family development containing eight or more units. The open space shall comply with the following requirements:
(1) Size. Total open space required shall be based on the number and size of units, as indicated in the following chart, provided that each development shall contain a minimum of 10,000 square feet of open space.
Type of Unit | Open Space Required per Unit |
Efficiency unit | 170 sq. ft. per unit |
1 bedroom unit | 250 sq. ft. per unit |
2 bedrooms or more | 350 sq. ft. per unit |
(2) Location. Open space shall be located conveniently in relation to the majority of dwelling units intended to be served. Swamp areas, marshy areas, and similar limited-use areas shall not be included in the required open space.
(3) Use of open space. Uses permitted within the required open space include picnic and sitting areas, playground and park space, play equipment, tennis courts, shuffleboard courts, and similar outdoor recreation facilities.
(4) Phasing. Open space improvements shall be completed in proportion to the number of units constructed in each phase.
(J) Garages. Garages shall be permitted for each unit, in accordance with the provisions for accessory buildings in § 155.003, Accessory Buildings.
(Ord. 06-14-Z, passed 10-3-2006; Ord. 06-14, passed 10-17-2006; Ord. 16-05, passed 5-16-2016) Penalty, see § 155.999