(A) All subdivisions shall be provided with at least one access point from an existing public right-of-way to tracts within the subdivision as required for adequate traffic flow and safety.
(B) In major subdivisions, all private driveways shall extend only from a local street to the individual lots within the subdivision.
(C) In minor subdivisions, private driveway entrances directly from existing arterial or collector streets may be allowed if approved by the Commission.
(D) Street or driveway entrances directly from an existing right-of-way to individual lots shall be prohibited where the entrances would present a traffic hazard.
(E) No public street or alley shall be permitted where the only access point is from a private street or alley.
(F) No private street or alley shall be dedicated or accepted as a public street or alley unless it meets the requirements of this section.
(G) Public streets and alleys shall be completed to grades shown on plans, profiles and cross-sections provided by the subdivider, and prepared by a licensed surveyor and/or registered engineer, and approved with the preliminary plan by the Commission.
(H) Minimum right-of-way widths. All dedicated right-of-way width shall conform to the following minimum dimensions:
Exhibit 1: Minimum Dedicated Right-of-Way Width | |
Alleys | 12 feet |
Collector streets | 70 feet |
Cul-de-sac radius | 50 feet |
Local streets | 50 feet |
Minor arterial streets | 80 feet |
Principal arterial streets | 100 feet |
(I) The minimum allowable widths of pavement, parking lanes, shoulders, ditches, grass strips and other buffers along streets shall be according to the values depicted on Exhibits 2 and 3.
(J) The pavement crown for all streets shall be computed at a rate of one-fourth inch per foot from the edge of pavement to the road crown.
(K) The maximum allowable slopes of parking lanes, shoulders, ditches, grass strips and other buffers along streets shall be according to the values depicted on Exhibits 2 and 3.
(L) The pavement of a turning circle at the end of a cul-de-sac street shall have a minimum outside diameter of 80 feet. On-street parking shall be prohibited within the turning circle and clearly posted with signs or curb painting.
(M) The maximum length of a cul-de-sac or dead end street shall be 2,000 feet as measured from the origin at the intersection with the nearest through street along the street center line and through the center of the circular turnaround to the end of the right-of-way.
(N) Blocks shall not exceed 1,250 feet in length.
(O) The minimum vertical grade for all streets shall not be less than 0.50%.
(P) The maximum vertical grade shall not exceed 6% for arterial streets and collector streets, and shall not exceed 8% for local streets. The maximum grade for cul-de-sacs shall not exceed 3% within the turning area.
(Q) Clear visibility measured along the center line of the street on a plane four feet above the street grade shall be provided for at least 500 feet on all arterial streets, 300 feet on collector streets and at least 150 feet on all local streets.
(R) To ensure adequate sight distances when the street center line deflects more than ten degrees, connections shall be made by horizontal curves. The minimum center line radius shall be 200 feet for local streets, 300 feet for collector streets and 500 feet for
arterial streets.
(S) A tangent of at least 50 feet shall be introduced between reverse curves on local streets. AASHTO standards shall be applied to reverse curves on arterial and collector streets.
(T) Intersections.
(1) Intersections of more than two streets at one point shall be prohibited.
(2) Street jogs with center line offsets of less than 150 feet shall not be permitted.
(3) All streets shall intersect at 90 degrees whenever possible. However, in no instance shall streets intersect at less than 80 degrees onto arterial or collector streets, or less than 50 degrees onto local streets.
(4) No curves or bends shall occur within a distance of 100 feet of any intersection.
(U) Street construction.
(1) Streets shall be constructed as shown on the plans, profiles and/or cross sections prepared by the subdivider and as approved by the Commission and the appropriate street or highway department.
(2) Prior to placing the street surface, adequate subsurface drainage for the street shall be provided by the subdivider.
(3) After all earth work is substantially completed and all drains installed, the compacted subgrade shall be brought to the lines and grades shown on the plans.
(4) In fill areas, all subgrade fill material shall be placed in no greater than ten-inch loose layers and then compacted to at least 95% maximum standard proctor dry density as determined by the provisions of AASHTO T99, Compaction and Density of Soils. The compaction tests shall be conducted every two lifts of fill installed and at a horizontal spacing of not more than 500 feet apart. It shall be the responsibility of the subdivider to have compaction tests performed by a qualified person with written results furnished to the appropriate street or highway department.
(5) Unless otherwise provided, the upper six inches of all subgrades shall be uniformly compacted to at least 95% maximum standard proctor dry density as determined by the provisions of AASHTO T99, Compaction and Density of Soils. The compaction tests shall be conducted at a horizontal spacing of not more than 500 feet apart. It shall be the responsibility of the subdivider to have compaction tests performed by a qualified person with written results furnished to the appropriate street or highway department.
(6) Subgrade compaction test requirements may be waived in lieu of proof roll testing if approved and accepted by the appropriate street or highway department.
(7) The subgrade shall be prepared sufficiently in advance of pavement construction to permit the appropriate street or highway department to inspect the compaction and final elevation prior to approving the subgrade for pavement construction. It shall be the responsibility of the subdivider to coordinate with the appropriate street or highway department.
(8) All utility and drainage excavation under the area of the proposed pavement shall be backfilled with compacted “b-borrow” or No. 12 stone to subgrade level.
(9) Immediately prior to placement of concrete pavement, the subgrade shall be properly dampened where it has become dry, where the surface has been removed by final grading, or if for any reason it has not been properly dampened.
(V) Pavement.
(1) Minimum widths: see Exhibits 2 and 3;
(2) Minimum thickness: see Exhibits 4 and 5;
(3) When an alley or street of lesser classification intersects a street of greater classification, the pavement thickness of the intersection shall comply with the standards of the greater classification;
(4) Portland cement concrete pavement: All streets and alleys shall comply with the specifications set forth in the Indiana Department of Transportation Standard Specifications, latest edition, § 500 and/or applicable sections; and
(5) Bituminous pavement (hot asphaltic concrete). All streets and alleys shall comply with the specifications set forth in the Indiana Department of Transportation Standard Specifications, latest edition, § 400 and/or applicable sections.
(W) Curb and gutter. In all major subdivisions within city corporate limits; or wherever a proposed subdivision lies adjacent to or between other subdivisions which have been provided with curb and gutter; or whenever the proposed subdivision will average more than two lots per gross acre included in the subdivision; the Commission shall require curb and gutter to be installed on each side of the street surface, conforming to the following requirements:
(1) The quality of the material and the design of the concrete curbs and gutters shall conform to that of a portland cement concrete pavement.
(2) Joint construction shall conform to that of a portland cement concrete pavement.
(3) Curing of curb and gutter shall conform to that of portland cement concrete pavement.
(4) At street and alley intersections, curbs shall be rounded by an arc using a minimum radius of 25 feet for arterial and collector streets, 20 feet for local streets, and ten feet for alleys. When an alley or street of lesser classification intersects a street of greater classification, the curb radius shall comply with the standards of the greater classification.
(5) Inlets shall be placed at the corners of street intersections. Valley gutters across street pavement at intersections shall not be allowed.
(6) Curb ramps shall be installed at all sidewalk-curb intersections in accordance with specifications in the Americans with Disabilities Act’s standards for accessibility design.
(7) The minimum allowable depth, width and radius of curb and gutter dimensions shall be according to the values depicted on Exhibit 6.
(X) Sidewalks. In all major subdivisions within city corporate limits; or wherever a proposed subdivision lies adjacent to or between other subdivisions which have been provided with sidewalks; or whenever the proposed subdivision will average more than two lots per gross acre included in the subdivision; the Commission shall require sidewalks to be installed, conforming to the following requirements:
(1) Sidewalks shall be provided on each side of the street within the street right-of-way no closer than one foot to the right-of-way lines.
(2) Proper grade shall be provided by the subdivider according to the plans, profiles and cross sections approved by the Commission.
(3) The quality of the material and design of the sidewalks shall conform to that of a portland cement concrete pavement.
(4) Sidewalks constructed within the street right-of-way shall have a minimum width of five feet and a minimum depth of four inches; except when the sidewalk is designed into a section of a driveway entrance, in which case the minimum depth of concrete shall be six inches.
(5) Curb ramps shall be installed at all sidewalk-curb intersections in accordance with specifications in the Americans with Disabilities Act’s standards for accessibility design.
(6) Transverse joints shall be made at intervals of five feet and only with a proper joint cutting tool or metal division plates. One-half-inch transverse expansion joints shall be placed not more than 40 feet apart and one-half-inch expansion joints shall be placed along intersecting sidewalks, yard walks, curb walks and street curbing.
(7) Curing of sidewalks shall conform to that of a portland cement concrete pavement.
(8) Forms shall be of wood, metal or other approved material and shall extend for the full depth of the concrete. Forms shall be straight, free from warp and of sufficient strength to resist pressure of the concrete without springing. Bracing and staking of forms shall be such that the forms remain in both horizontal and vertical alignment until their removal.
(9) Cold weather limitations for sidewalks shall conform to that of portland cement concrete pavement.
(10) The surface shall be finished with a wooden float with broom finish. No plastering of the surface shall be permitted.
(Y) Street lights.
(1) Each major subdivision shall contain a street lighting system that provides the subdivision with adequate lighting levels.
(2) The developer shall discuss the plan with the appropriate operating authority to assure proper placing and design of the lighting system.
(3) For lighting systems to be dedicated as public improvements, the developer shall also discuss the plan with the appropriate street or highway department to assure proper placing and design of the lighting system.
(4) At a minimum, all major subdivisions shall have street lights installed at all street intersections unless waived by the Commission.
(5) In R-2 housing districts, or as determined by the Commission, street lights shall be installed at all intersections and at appropriate intervals along the streets.
(6) For lighting systems not dedicated as public improvements, a maintenance program shall be provided that will include the automatic payment of fees for the operation and maintenance of the lighting system.
EXHIBIT 2: TYPICAL CROSS SECTIONS STREETS WITH OPEN DITCH STORM DRAINAGE AND NO CURBS SUBDIVISION CONTROL ORDINANCE, KNOX COUNTY, INDIANA
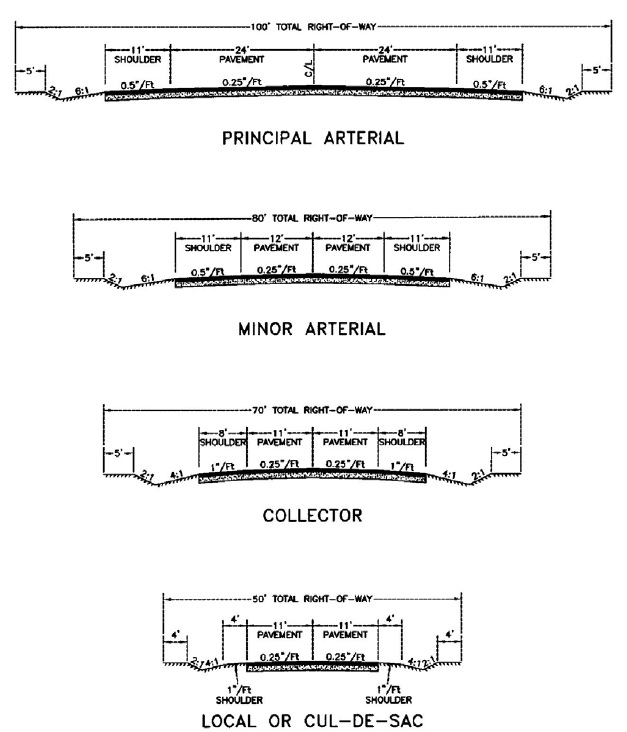
EXHIBIT 3: TYPICAL CROSS SECTIONS STREETS WITH CURBS AND UNDERGROUND STORM DRAINAGE SUBDIVISION CONTROL ORDINANCE, KNOX COUNTY, INDIANA
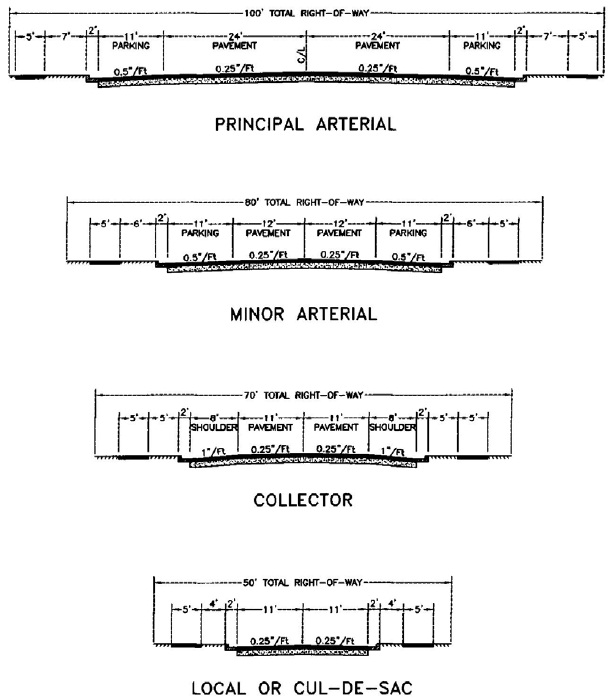
EXHIBIT 4: BITUMINOUS PAVEMENT THICKNESS SUBDIVISION CONTROL ORDINANCE, KNOX COUNTY, INDIANA
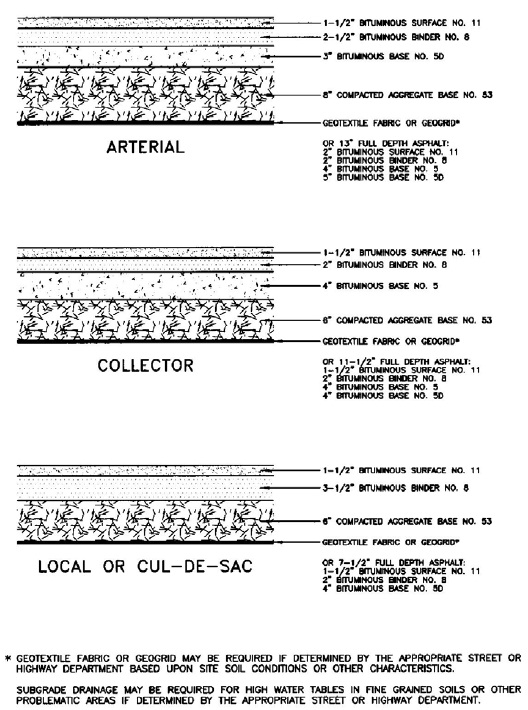
EXHIBIT 5: CONCRETE PAVEMENT THICKNESS SUBDIVISION CONTROL ORDINANCE, KNOX COUNTY, INDIANA
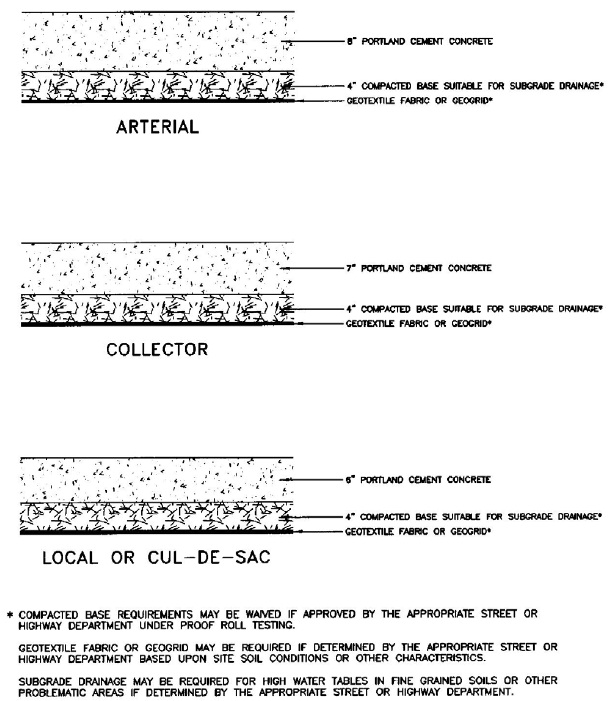
EXHIBIT 6: TYPICAL CROSS SECTIONS CURB AND GUTTER DETAILS SUBDIVISION CONTROL ORDINANCE, KNOX COUNTY, INDIANA
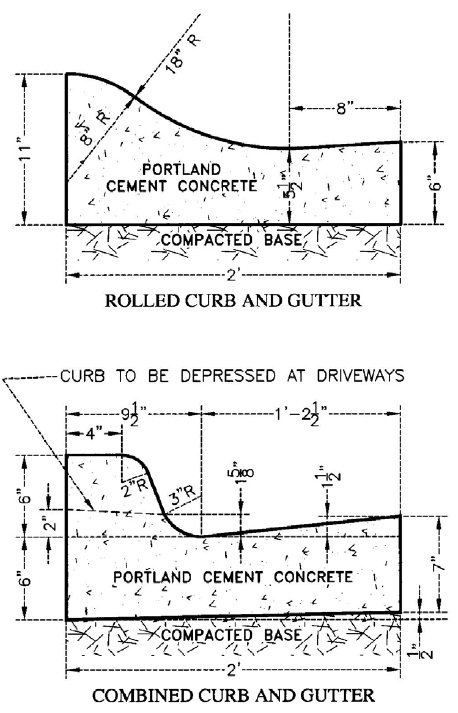
(Ord. 2006-14, passed 4-3-2006)