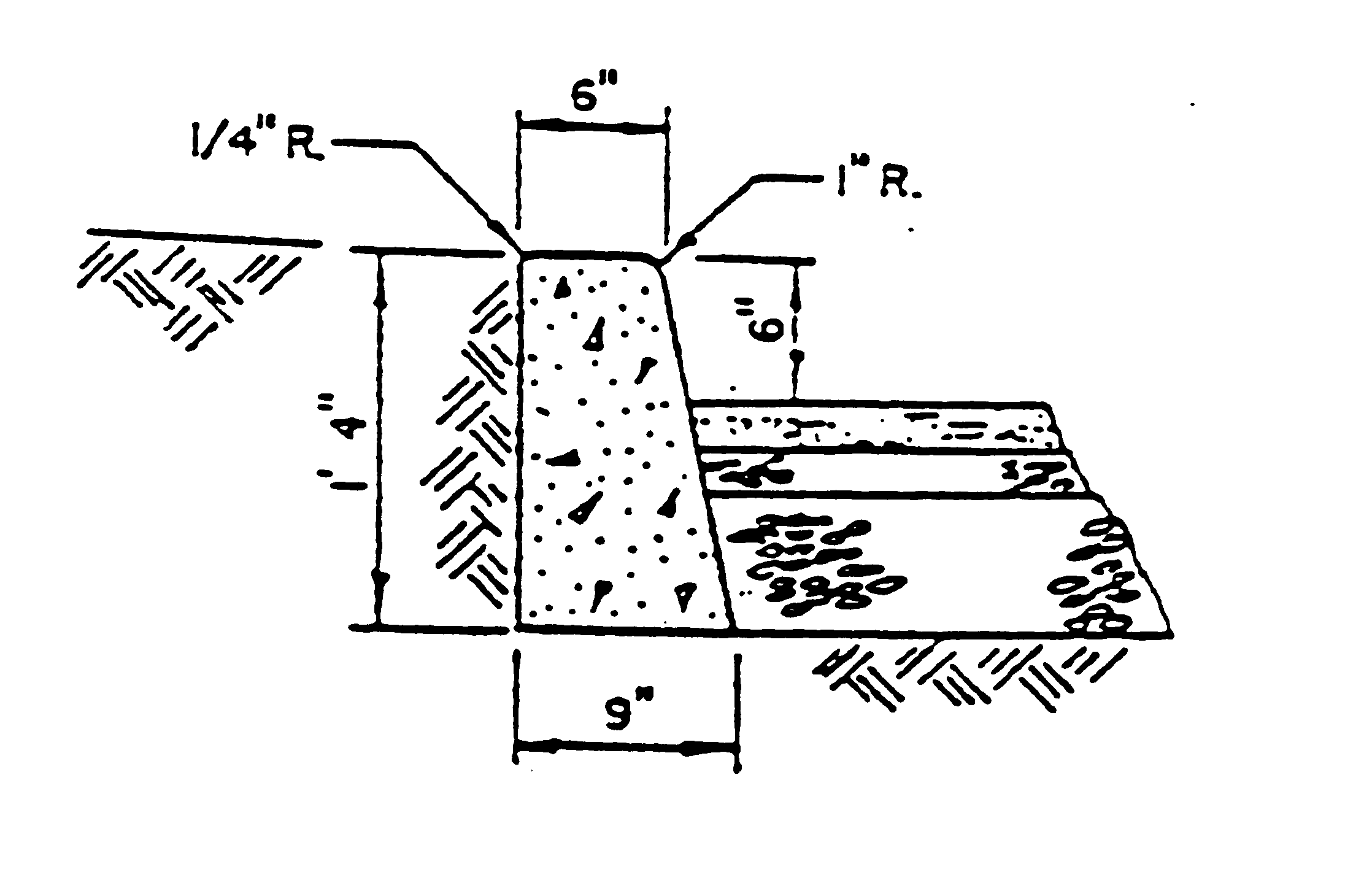TABLE 1
DESIGN STANDARDS FOR ROADS
Roads: | |||
Minimum right-of-way width and minimum surface width: | |||
Standards for minimum right-of-way width and minimum surfaced width can be found in the typical street cross-sections contained in the 2018 Transportation System Plan | |||
Maximum grade (percent): | |||
Arterial street | 8 | ||
Collector street | 10 | ||
Local street | 12 | ||
Minimum grade | 0.5 | ||
Minimum radius of curve (in feet): | |||
Arterial street | 400 | ||
Collector street | 300 | ||
Local street | 200 | ||
Residential: | |||
Minimum length of tangents between reverse curves (in feet): | |||
Arterial street | 300 | ||
Collector street | 200 | ||
Local street | 100 | ||
Minimum sight distance (in feet): | |||
Arterial street | 275 | ||
Collector street | 200 | ||
Intersection | Across corners, 75 feet back | ||
Local street | 150 | ||
Cul-de-sac maximum length (in feet)
1 | 200 | ||
Cul-de-sac radius (in feet) | 35 | ||
Design speed (miles per hour): | |||
Arterial street | 40 | ||
Collector street | 35 | ||
Local street | 25 | ||
Width of accessway | 10 | ||
Where emergency vehicle access is required | 20 | ||
(Accessways shall be provided connecting the ends of cul-de-sacs to each other, to other streets, or to neighborhood activity centers. Accessways for pedestrians and bicyclists shall be 10 feet wide and located with within a 20 foot wide right-of-way or easement. Stairs or switchback paths may be used where grades are steep.) | |||
Minimum length of vertical curves: | |||
Arterial street | 300 feet, but not less than 50 feet for each algebraic difference in grade | ||
Collector street | 200 feet, but not less than 50 feet for each 1 percent | ||
Local street | 100 feet, but not less than 20 feet for each algebraic difference in grade | ||
Minimum asphalt depths: | |||
Arterial street | 4 inches | ||
Collector street | 3 inches | ||
Local street | 3 inches | ||
Note:
1. Planning Commission may allow longer lengths.
TABLE 2
SIDEWALKS REQUIRED
See the 2018 Transportation System Plan.
TABLE 3
TABLE OF RECREATION REQUIREMENTS1
Size Of Lot | Percentage Of Total Land In Subdivision To Be Reserved For Recreation Purposes |
40,000 square feet or larger | 2.0 percent |
20,000 square feet | 4.0 percent |
10,000 square feet or less | 8.0 percent |
Note:
1. Calculation on the basis of 2 acres per 100 dwelling units.
TABLE 4
CURB STANDARDS

(Ord. 512-96, 1-8-1996; amd. Ord. 542, 8-11-2003; Ord. 582-18, 10-8-2018)