A. General Guidelines: The following are suggested ways to increase the effectiveness of signs placed within the city:
1. Projecting signs are preferred over portable or sandwich board signs. Projecting signs generally are more effective for increasing visibility to both pedestrians and motorists.
2. Sign materials and colors should complement the building facade. Basic and simple color applications are encouraged.
3. The color of letters and symbols should contrast with the base or background color of the sign to maximize readability.
4. In multi-unit buildings, a directory sign with the names and suite numbers of all units without individual street level entrances are encouraged to be provided at the shared entrance to those units.
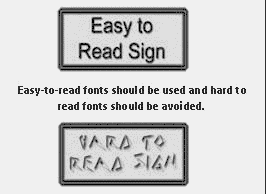
B. Lighting Standards:
1. All internally and externally lighted signs shall comply with lighting standards as set forth in article C of this chapter.
2. A sign lit by an external light source shall specifically illuminate the sign.
3. Signs using backlighting or internal lighting shall only illuminate the copy portion of the signs. All other areas, including background, shall be constructed, treated and colored in a manner which makes those areas opaque.
4. A maximum of two (2) neon signs per unit or building shall be allowed, regardless of whether the sign requires a permit.
5. Lighting standards chart:
EXTERNALLY ILLUMINATED SIGN (ALLOWED)
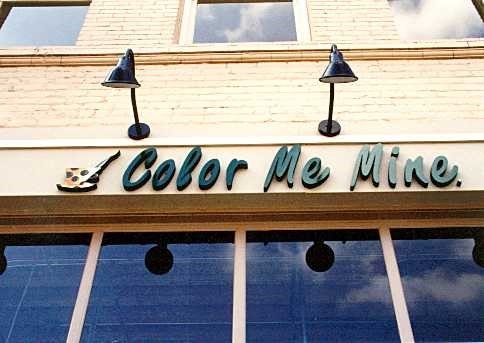
INTERNALLY ILLUMINATED SIGN WHERE THE BACKGROUND
IS ILLUMINATED (PROHIBITED)
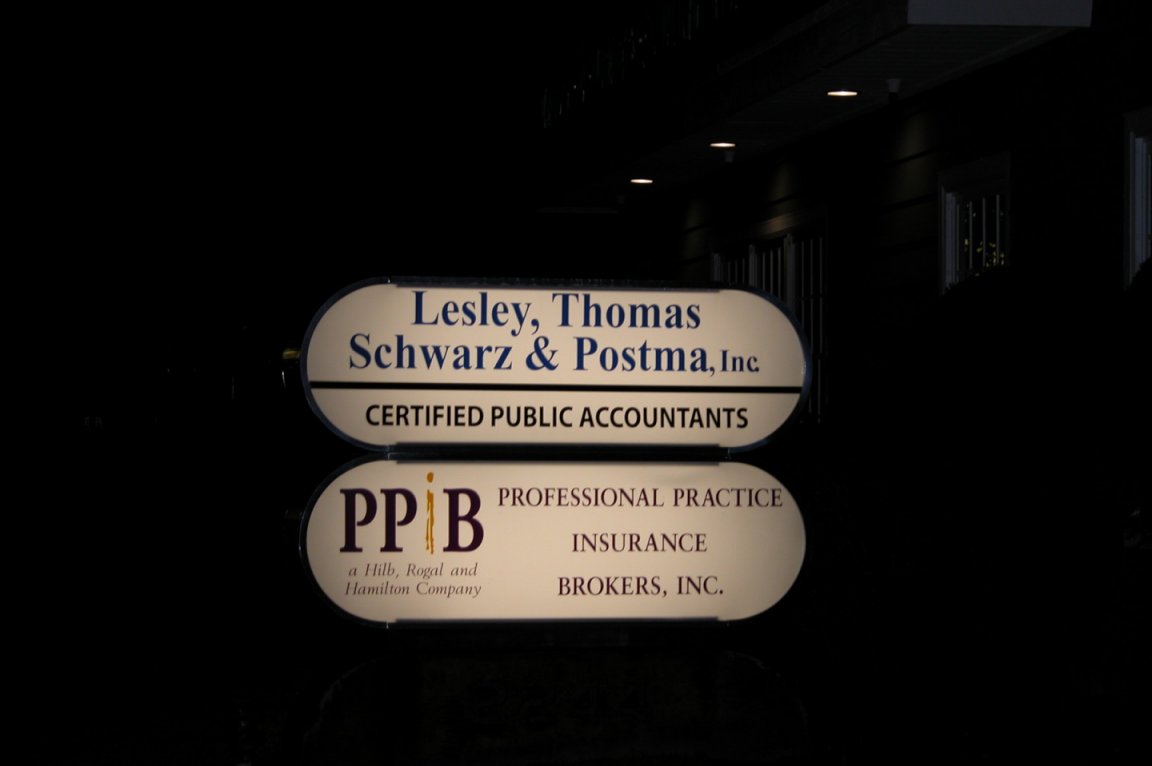
INTERNAL ILLUMINATION OF SYMBOLS AND LETTERS
BUT NOT THE SIGN BACKGROUND (ALLOWED)
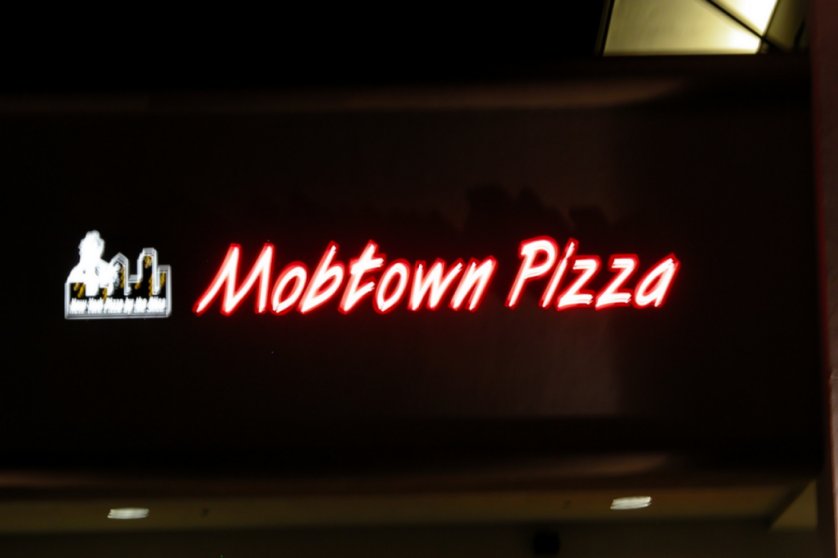
BACKLIGHTING BEHIND INDIVIDUALLY MOUNTED LETTERS (ALLOWED)

C. Area Standards:
1. Except as otherwise provided herein, the total sign area permitted for any building shall not exceed a total of two (2) square feet of sign area per linear foot of building frontage.
a. A building with only one unit that meets or exceeds seventy five feet (75') of linear building frontage shall not exceed one hundred fifty (150) square feet of total sign area.
b. The total sign area permitted for a multi-unit building shall be determined by the master sign plan.
2. Signs on vacant properties are subject to subsection E3 of this section, and are allowed only one sign per lot.
3. The total aggregate area of all signs for any building shall not exceed the total sign area permitted. All sign faces displayed that are over four (4) square feet shall be included in determining the total aggregate sign area for a building.
4. The area of a sign shall be computed using all faces of a sign within a perimeter which forms the outside shape, excluding any necessary supports upon which the sign may be placed. Where a sign consists of more than one face, section or module, all areas shall be totaled.
SIGN AREA COMPUTATIONAL METHODOLOGY EXAMPLES
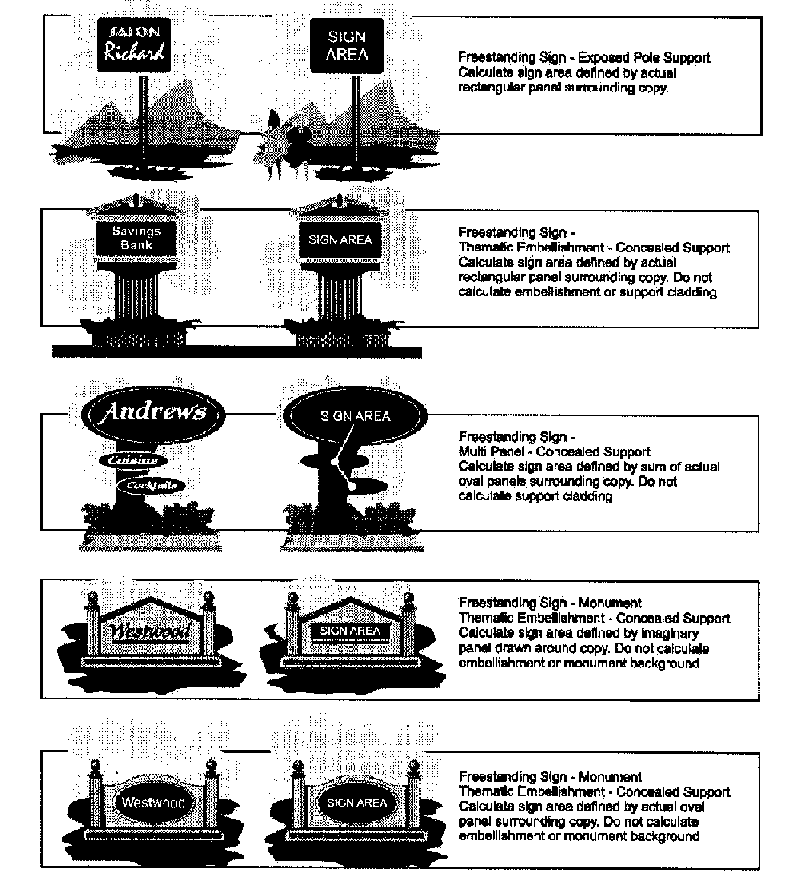
5. Internally lighted signs shall not exceed a total of seventy five (75) square feet for any building.
6. The size standards in subsection E of this section shall apply and control the total sign area permitted for each type of sign.
D. Sign Standards For Multi-Unit Buildings:
1. All units with an individual street level entrance are allowed up to two (2) signs, with no more than one sign on any one building facade.
2. Each street level interior units without an individual street level entrance and each unit located above the ground floor shall be limited to one sign.
3. The location and placement of all exterior signs for all units within a multi-unit building shall be determined and shall be consistent with the design, scale and proportion of the building and shall be mounted accordingly.
4. The sign area available for any business within a multi- tenant or mixed use building shall be limited to the amount allocated to the unit the business occupies in the approved master sign plan.
5. The master sign plan shall consider the number of units, the building facade area and configuration, existing sign area if applicable and should reasonably provide signage for each unit.
6. The size standards in subsection E of this section shall apply and control the total sign area permitted for each type of sign.
E. Standards For Categories Of Signs:
1. Awning And Marquee Signs:
a. The copy area is limited to the valances of the awnings.
b. Shall not project more than six feet (6') from the building wall and shall provide at least eight feet (8') of vertical clearance when projecting over a pedestrian accessway, measured from the ground to the lowest part of the supports for the awning or marquee sign.
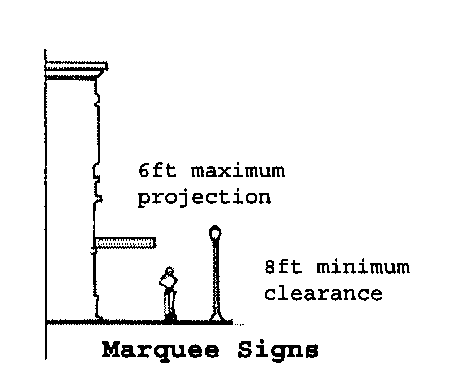
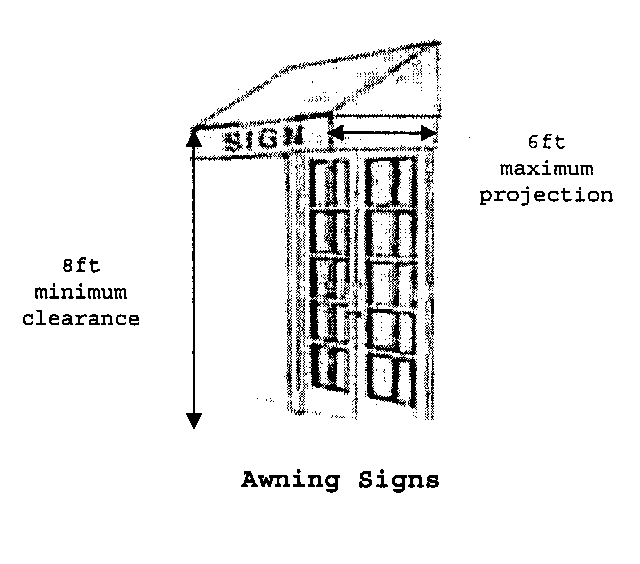
2. Freestanding Signs:
a. The height shall not be greater than twelve feet (12'), measured from natural grade to the top of the sign.
b. Shall provide eight feet (8') of ground clearance if projecting over the public right of way.
c. There shall be only one freestanding sign per building.
d. Freestanding signs aligned perpendicular to the adjacent public right of way are allowed a maximum sign area of forty eight (48) square feet, or twenty four (24) square feet per side. Those aligned parallel to the adjacent public right of way are allowed a maximum sign area of twenty four (24) square feet.
e. Shall not extend, at any point, more than four feet (4') into the public right of way.
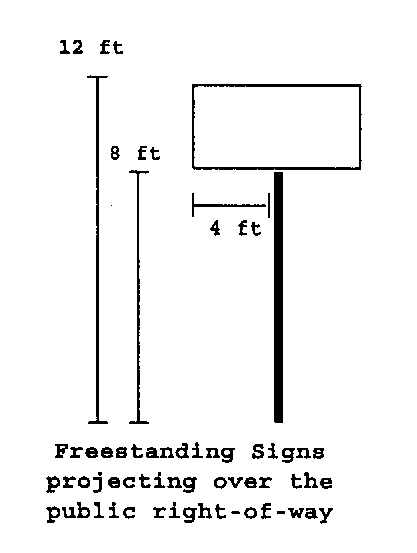
3. Portable Signs:
a. Any portable sign is limited to two (2) sign faces or two (2) sides per portable sign.
b. Maximum area allowed is six (6) square feet per side, and limited to three feet (3') in height. If there are supporting legs on a portable sign frame, they may be up to six inches (6") in height.
c. One portable sign is permitted per unit.
d. Portable signs shall be weighted or anchored in some manner to prevent them from being moved or blown over by the wind.
e. Portable signs shall not be located so as to obstruct pedestrian or vehicular traffic, or obstruct sightlines at intersections.
f. No more than two (2) portable signs placed in the public right of way shall be permitted per corner.
g. Portable signs must be located in a manner that maintains thirty six inches (36") of clear width along all public rights of way.
h. All portable signs must only describe Hailey businesses or events.
4. Projecting Signs:
a. Projecting signs may be placed on a building or underneath an approved canopy, awning or colonnade, but may not extend, at any point, more than four feet (4') from the surface to which it is attached.
b. Signs must have at least eight feet (8') of vertical clearance when projecting over a pedestrian accessway, measured from natural grade to the bottom of the sign.
c. No part of the sign may extend higher than the lowest portion of a flat roof, the top of a parapet wall, the vertical portion of a mansard roof, the eave line or fascia of a gable, gambrel or hipped roof.
d. Any portion of a projecting sign shall be located below the bottom of any second floor window of a multi-unit building.
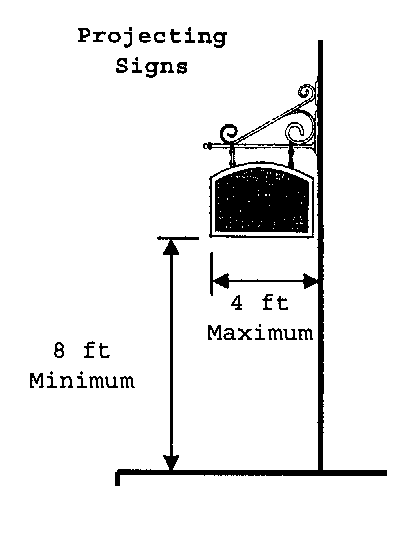
5. Wall Signs:
a. Wall signs may be placed on a structure, provided they do not exceed a total of ten percent (10%) of the facade to which they are attached.
b. No part of the sign may extend higher than the lowest portion of a flat roof, the top of a parapet wall, the vertical portion of a mansard roof, the eave line or fascia of a gable, gambrel or hipped roof.
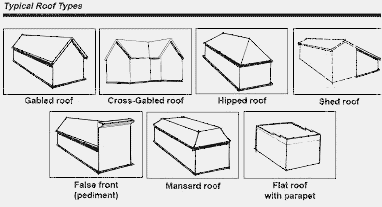
6. Window Signs: Permanent window signs may be placed in or on any window; provided, that no more than fifty percent (50%) of the total transparent area of the window is obscured.
7. Changeable Copy Signs:
a. The copy on any changeable copy sign shall not be changed more than three (3) times per day. Changeable copy signs shall be maintained in a legible and serviceable manner.
b. The size of any changeable copy sign shall be determined by the applicable size standards specified for an awning and marquee, freestanding, portable, projecting, wall or window sign.
8. Temporary Signs:
a. A temporary sign shall be displayed for no more than ninety six (96) hours and for no more than four (4) times per year with a minimum of a five (5) day interval between displays of the temporary sign.
b. No more than two (2) temporary signs are allowed for any building or for any unit in a multi-unit building at any given time.
c. The total square footage of one or more temporary signs shall not exceed thirty six feet (36').
d. The square footage of temporary signs is exempted from the total allotted sign square footage allowed for any building or for any unit in a multi-unit building.
e. Temporary signs shall not exceed the height of the rooflines of adjacent buildings or structures.
f. Temporary signs shall not extend into a street or alley, unless specifically authorized in a sign permit. (Ord. 1191, 2015)