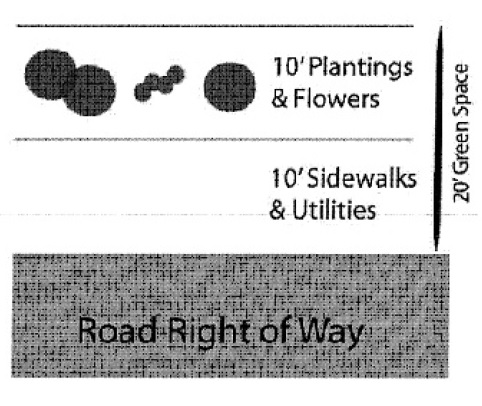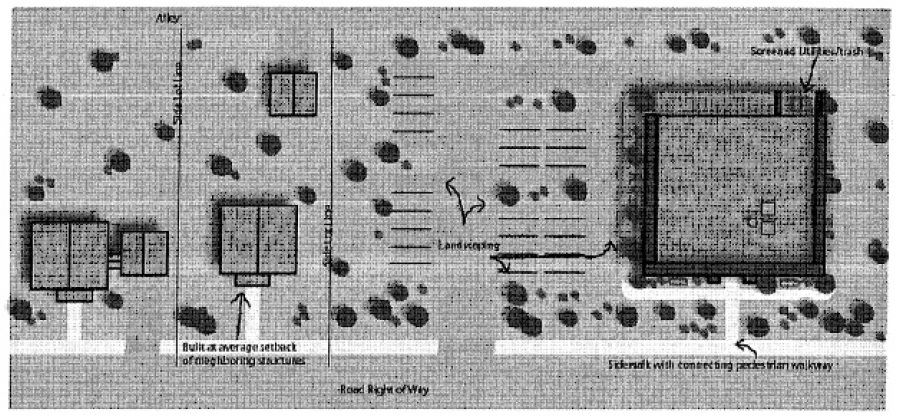All development within the Crosstown Overlay District shall comply with applicable lot size, height and other standards in the underlying district, in addition to the following design standards.
(A) Green space areas. Green space shall be provided, except for cases where average setback is closer, for all development that fronts on State Road 39 and State Road 28.
(1) For all parcels that are undeveloped there must be a 20-foot wide green space area adjacent to and parallel to the road. The front half of this green space must consist of grass and be reserved for utility easement and or sidewalks. The other half shall consist of attractive planting areas and shall include flowers, shrubs, and trees for a minimum of 50% of their length and must include some flowering vegetation. The remainder shall be planted with grass.
(2) If a parcel is already improved, has a calculated average setback for new construction that is within the first 20 feet, or has an existing structure being expanded or remodeled within the overlay zone fronting State Road 39 or State Road 28, then that parcel or structure shall be subject to the green space regulations to the extent possible due to space limitations as determined by the Building Inspector and/or Plan Commission.

(B) Building design standards. The following standards apply to the design of structures within the Crosstown Overlay District.
(1) New buildings shall be compatible in scale, color, massing and pitch with existing buildings within one block of property within the Overlay District. Building additions shall utilize similar roof styles and pitches as those found on the existing building, or alternative designs that are compatible with the existing building design as determined by the Building Inspector.
(2) New buildings shall be limited to three stories or 35 feet, whichever is greater and building additions shall be no taller than the existing structure being added to.
(3) Primary building materials for new structures shall consist of high quality, long lasting materials such as brick, stone, stucco or acceptable stucco-like products, wood, or fiber cement materials. Building additions and accessory buildings shall be constructed of materials that are compatible with the existing building.
(4) Any porches that are removed must be rebuilt compatible with the size, style and design of the porch that is removed as originally designed when the house was first built.
(5) In residentially zoned areas, new buildings shall have a residential appearance in terms of their overall scale, massing and design details.
(6) All non-residential uses and structures shall comply with applicable building design standards of the Crosstown East State Road 28 Overlay District.
(C) Setbacks. A build-to zone that is based on the setbacks present on adjacent properties shall be established to regulate setbacks for new buildings and additions. The front building wall shall be located within the established build-to zone. Build-to zones shall be established as follows:
(1) For new buildings, the front wall of the building shall be located within five feet of the average of the setbacks on the two adjacent properties, but no closer to the street than the closest of the adjacent structures or five feet, whichever is greater.
(2) Building additions are aligned on the street side of existing structures. Open front porches and stoops that are no more than one story in height may encroach into the front setback by up to five feet, and may include a roof. However, a minimum five-foot setback must be maintained.
(3) Average setbacks shall take precedence over required green space where there is a conflict between the two.
(D) Sidewalks and walkways. Pedestrian walkways and sidewalks shall be provided on each lot in order to promote pedestrian access and reduce vehicle traffic impacts. Sidewalks and pedestrian walkways shall meet the following requirements. Green space required by division (A) above may be used to meet the requirements of this section to the extent possible.
(1) For all uses, sidewalks shall be provided along all sides of the lot consistent with the design and construction requirements of the Frankfort Zoning and/or Subdivision Control Ordinance and Complete Street Policy. Sidewalks shall be connected to adjacent or nearby existing sidewalks to the extent possible.
(2) For non-residential uses, pedestrian walkways shall be provided from the sidewalks to the main customer entrance of the structures on each lot and along the full length of any facade of a building that includes a customer entrance or abuts a parking area and shall meet appropriate standards of the East State Road 28 Overlay District.
(E) Outdoor display of merchandise. In non-residentially zoned areas, merchandise may be stored or displayed for sale to customers only in areas near the primary structure on each property. The storage of outdoor merchandise for sale elsewhere on the property shall be seasonal. Permanent outdoor storage areas shall not be in a required front setback area and shall be (1) enclosed by a minimum six-foot tall wall, or (2) composed of a three-foot tall base wall topped by wrought iron or tubular steel fencing. No merchandise shall be visible above the wall or fencing.
(F) Parking. Parking is encouraged to be located behind or along the side of buildings to the extent possible. The parking area shall be improved with an impervious surface.
(1) All vehicle maneuvering shall be accommodated on-site, with no backing into the public street from on-site parking spaces.
(2) Single lane drives to rear yard parking areas shall be permitted when existing building changes in use. However, such drive should be widened to two lanes near the street where possible to allow vehicles to pass while entering and exiting the site.
(3) For non-residential uses, parking areas containing more than four parking spaces shall be screened from adjacent residentially zoned properties by landscaping or wood fencing.
(G) Refuse storage areas. All unenclosed storage of refuse is prohibited (whether or not in containers). All refuse shall be contained, enclosed, and screened on all sides with a roofed structure with a minimum six-foot tall screen that is architecturally compatible with the principal structure. Refuse collection and recycling areas shall be in the rear of all structures away from view by traffic along State Road 39 and State Road 28. All trash and refuse shall be stored in these designated areas until 7:00 p.m. of the day before trash pick up occurs when trash may be placed at its designated pick up location.
(H) Lighting. A lighting plan for the proposed development shall be filed as part of the development plan application as required by the lighting standards of § 155.201 of this chapter.
(I) Signage. In residentially zoned areas, permanent signs for commercial purposes shall be prohibited. In commercially zoned areas, in addition to the sign standards of the underlying district, the following signage requirements shall be complied with to the extent possible:
(1) Signage shall be designed as an integral part of the architectural and landscaping plans. The colors, materials, scale and style of signage shall be architecturally compatible and accentuate the buildings and landscaping of the site and adjacent properties. The number of graphic elements on a sign shall be held to the minimum needed to convey the sign's major message and shall be composed in proportion to the area of the sign face.
(2) No awning in the Overlay District shall have any wording or logos.
(3) Private traffic direction signs and pavement markings for the direction and control of traffic into, out of, and within the site shall conform to the Manual of Uniform Traffic Control Devices as published by the Indiana Department of Transportation.
(4) The integration of project signage, particularly the sharing of poles to identify multiple businesses, is encouraged with the Overlay District.
(5) Off-premise signs shall only be permitted by right for unified centers such as office or industrial parks or shopping centers. Such off-premise signs shall only identify a building, business, profession or industry not fronting on State Road 39 or State Road 28, but having vehicle access to the road by means of easement or shared access. There may be only one sign for each unified center and shall not exceed 32 square feet for building mounted signs or 120 square feet for a free-standing sign. The signs shall have landscaping extending a minimum of three feet from all sides of the base.
(J) Common entrances shared by several properties and development shall be encouraged in the Crosstown Overlay District. Access road to contiguous tracts shall be coordinated so as to form one main access road serving adjoin developments.

(Ord. 15-07, passed 9-14-15)