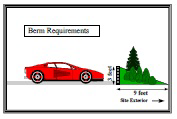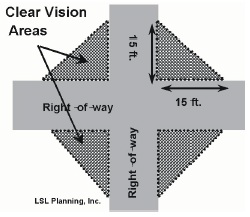Loading...
It is the intent of this subchapter to require buffer zones, landscaping, and screening to reduce the negative impacts between incompatible land uses and to provide landscaping within parking areas. It is further intended to preserve and enhance the aesthetic qualities, character, privacy, and environment of the village.
(A) A buffer shall be required on any parcel proposed for development which borders a different zone district, as indicated in division (E) of this section. Where the adjacent zone district is more intensive, the required buffer shall be installed only on the property which is in the more intensive district.
(B) The specified buffer shall be required on the subject parcel even if the adjacent parcel is unimproved land. A performance bond may be submitted in lieu of the required buffer where adjacent land is unimproved. The buffer shall be installed when the adjacent property begins development and completed prior to any occupancy of the adjoining use.
(C) When any developed parcel existing as of the date of this chapter, or as amended, is changed to a less restrictive zone district, any required buffer shall be installed in compliance with this section within six months of the effective date of the rezoning. This provision shall not apply to rezonings initiated by the village.
(D) If two zoning districts requiring a buffer zone are separated by a street, the design of the required buffer zone shall be reduced by one level; for example, a required major buffer shall be reduced to a moderate buffer. Notwithstanding the foregoing, the minimum buffer installed shall be a minor buffer, unless a buffer would otherwise not be required by division (E), below.
(E) The following chart defines the required buffers between adjacent zone districts:
BUFFER ZONE | ADJACENT DISTRICT | ||||
R-1 | R-2 | C-1 | C-2 | I | |
BUFFER ZONE | ADJACENT DISTRICT | ||||
R-1 | R-2 | C-1 | C-2 | I | |
R-1 | NR | Moderate | Major | ||
R-2 | NR | Minor | Major | ||
C-1 | Moderate | Minor | NR | Minor | Major |
C-2 | Moderate | Minor | NR | Moderate | |
I | Major | Moderate | NR | ||
NR = None Required | |||||
(F) Buffer zone development standards.
(1) Required buffer zones shall comply with and be maintained to the following standards:
Buffer Requirements | Major | Moderate | Minor |
Minimum width | 30 feet | 20 feet | 10 feet |
Equivalent of 2 rows of approved canopy trees staggered at a maximum of: | 20 foot interval | 30 foot interval | |
6 foot high continuous obscuring screen | Required | ||
(2) If the adjacent district is located across a street and across a required front yard, then the buffer shall be placed at a point that is between the side yard and front yard, parallel to the street right-of-way.
(3) The required six foot high continuous obscuring screen may be comprised of plant material, berming, screen walls or fences, or any combination of these elements in addition to the required plant materials.
(4) If berming is used for all or part of the obscuring screen, all required plant materials shall be placed on the top and both sides of the slope. Where necessary the minimum buffer width shall be increased to accommodate side slopes of a maximum of three feet in width to one foot in height.
(5) If a screen wall or fence is used for all or part of the obscuring screen the equivalent of four shrubs is required per 20 linear feet on each side of the wall or fence, unless the wall or fence is constructed on the property line, in which case all required plantings may be placed on the interior of the lot.
(6) The balance of the required buffer shall be covered with grass or approved ground cover in accordance with this section.
(7) Any plant material, berm, obscuring screen or other landscape feature shall be installed in such a manner so as not to alter drainage patterns on the site or on adjacent properties; obstruct vision for reasons of safety, ingress or egress; or cause damage to utility lines (above and below ground) and public roadways.
(8) Should the Village Council (or Zoning Administrator when Village Council action is not required) determine, upon inspection, that adequate landscaping screening on a site already exists or that a landscaping screen is not required, the Council or Zoning Administrator may waive or reduce the requirements of this section. Criteria which shall be used when considering a waiver or reduction shall include, but shall not be limited to:
(a) Topography variations.
(b) Existence of natural vegetation.
(c) Existing and proposed building placement.
(d) Sight distances.
(e) Adjacent land uses.
(f) Existence of floodplain and areas of poor soils.
(A) Minimum plant material standards.
(1) Landscaping may include plant materials such as trees, shrubs, ground covers, perennial and annual plants; landscape elements such as rocks, water features, fences, walls, paving materials, and site lighting; and site furnishings such as benches, drinking fountains, trash receptacles, and planters.
(2) All plant materials shall be certified to be hardy to Clinton County, free of disease and insects and conform to the standards of the American Association of Nurserymen. All landscaping shall be maintained in a healthy, neat and orderly state, free from refuse and debris. Any dead or diseased plants shall be replaced.
(3) Minimum plant sizes at time of installation:
Tree Type | Minimum Size at Planting |
Deciduous Canopy Tree | 2½ inch caliper |
Deciduous Ornamental Tree | 2 inch caliper |
Evergreen Tree | 6 foot height |
Deciduous Shrub | 2 foot height |
Upright Evergreen Shrub | 2 foot height |
Spreading Evergreen Shrub | 18 - 24 inch spread |
(4) Calipers are measured at six inches above the ground, for calipers of four inches or less, and measured at 12 inches above the ground for calipers of greater than four inches. Tree and shrub heights are measured from the ground to the highest point where branches of the bush or tree begin.
(5) Plant materials shall not consist or more than 33% of any one plant species.
(6) The following trees are not permitted as they split easily; their wood is brittle and breaks easily; their roots clog drains and sewers; and they are unusually susceptible to disease or insect pests:
Alder | Elm, Siberian |
Birch, paper | Maple, Silver |
Black Locust | Mulberry |
Box Elder | Poplars |
Buckthorn | Tree of Heaven |
Catalpa | Willows |
Cottonwood |
(B) Minimum standards for berms.

(1) Berms shall maintain a side slope not to exceed a one foot rise to a three foot in width ratio.
(2) Berm areas not containing planting beds shall be covered with grass or living ground cover maintained in a healthy growing condition.
(3) If a berm is constructed with a retaining wall or by terracing, the earthen slope shall face the exterior of the site.
(C) Minimum standards for obscuring screen walls and fences.
(1) All obscuring screen walls and fences shall be constructed with new, durable, weather resistant and easily maintained materials. Chain link and barbed wire fences are not permitted.
(2) The obscuring screen wall or fence may be constructed with openings that do not exceed 20% of the wall surface. The openings shall not reduce the intended obscuring effect of the wall.
(D) Retention areas. Detention/retention areas shall be permitted within buffer zones provided they do not hamper the screening intent of the buffer or jeopardize the survival of the plant materials.
(E) Dumpsters. Outdoor solid waste dumpsters shall be screened by a continuous opaque screen at least six feet high. The screen may be comprised of berming, plant material, screen walls or fences or any combination of these elements. Dumpsters may be installed within buffer zones. If walls or fences are used, some additional landscaping should be used to improve the aesthetic look. Enclosure doors to the dumpsters should remain in the shut position when not necessary for immediate access.
(F) Phases. If a project is constructed in phases, the landscape screen may also be constructed in phases. The Zoning Administrator shall determine the extent of landscaping required for each phase based on:
(1) Adjacent land uses.
(2) Distance between land uses.
(3) Operational characteristic both on and off site.
(4) Building heights.
(5) Physical characteristics of the site such as topography, existing vegetation, etc.
(G) Performance guarantee. If weather conditions or other factors determined by the Zoning Administrator are sufficient enough to warrant a delay in installing landscaping, a performance guarantee of a sufficient amount to insure the installation of all required landscaping shall be required in compliance with the requirements of this chapter to ensure that landscaping is installed within a reasonable period of time.
(H) Landscape plan. A landscape plan shall be submitted for any new development and for any changes to existing development, except as may be noted in this chapter. The following minimum information shall be provided:
(1) Existing and proposed topography, correlated with the grading plan.
(2) Location, size, type, and condition of existing plant materials to be saved, or moved; proposed means of protecting plant material during construction.
(3) Location of proposed planting materials; a planting list of proposed materials (size, quantity, botanical and common names, spacing, and root type).
(4) Sections, elevations, plans and details of landscape elements such as berms, walls, ponds, retaining walls, and tree wells.
(5) Proposed planting dates.
(6) Planting and staking details.
(I) Public right-of-way. No landscaping, other than lawn, shall be provided or extend into a public right-of-way without specific written approval from the Zoning Administrator, or as may be approved by the Planning Commission or Village Council as part of other approvals.
(J) Clear vision areas.

(1) No plantings shall be established or maintained on any lot which will obstruct the view of a vehicle driver approaching a street intersection. There shall be maintained an unobstructed triangular area formed by the street property lines and a line connecting them at points 15 feet from the intersection of the street lines. This shall not prohibit the planting or landscaping which will be less than three feet in height at maturity and maintained at that height or lower.
(2) No vegetation shall be maintained in any yard which in the opinion of the Zoning Administrator, will obstruct the view of vehicles entering and/or leaving a site from driveways or adjacent roadways.
(A) Where deemed appropriate by the Village Council, Planning Commission or Zoning Administrator where screening is needed to minimize visual, noise, or other impacts from the proposed development or where there may be some other adverse effect caused by the use being reviewed, or where otherwise required by this chapter, additional landscaping or screening may be required. Such adverse effect may include, but shall not be limited to, noise, lighting, hazard, traffic conflict, or other such effect.
(B) The nature of such landscaping or screening shall be that required by § 152.226. The Village Council, Planning Commission or Zoning Administrator may designate which buffer is appropriate for the required landscaping or screening.
(C) All other provisions of this subchapter shall be met.
(A) Any site on which a use permitted by this chapter is established shall install a lawn for all land areas not covered by impervious surfaces within six months following the issuance of a certificate of occupancy.
(B) A performance guarantee may be required by the village to ensure that landscaping is installed within the six month period. No landscape materials other than lawn and street trees approved by the Zoning Administrator shall be planted within any untraveled portion of a public road right-of-way or public easement for public utilities.
(C) Residential landscaping shall comply with the applicable provisions of this subchapter.
Loading...