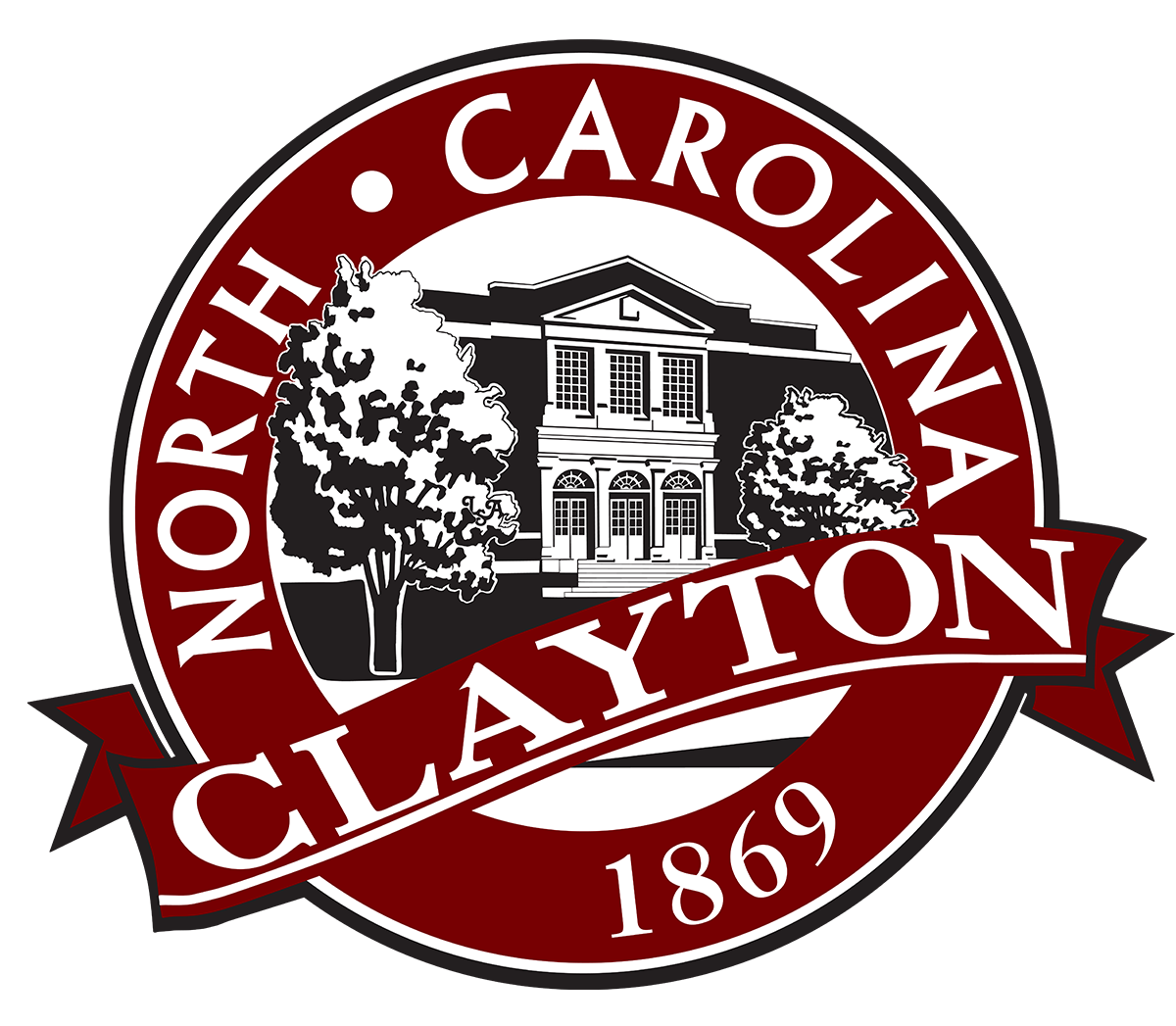Clayton, North Carolina
Supplement contains: Local legislation current through Ordinance 2023-10-03, passed 11-20-23 | State legislation current through North Carolina Legislative Service, 2023 Pamphlet #6

Meeting minutes current through February 17, 2025
Website
Address
Town of Clayton
111 E. 2nd Street
Clayton, North Carolina 27520
Previous Doc