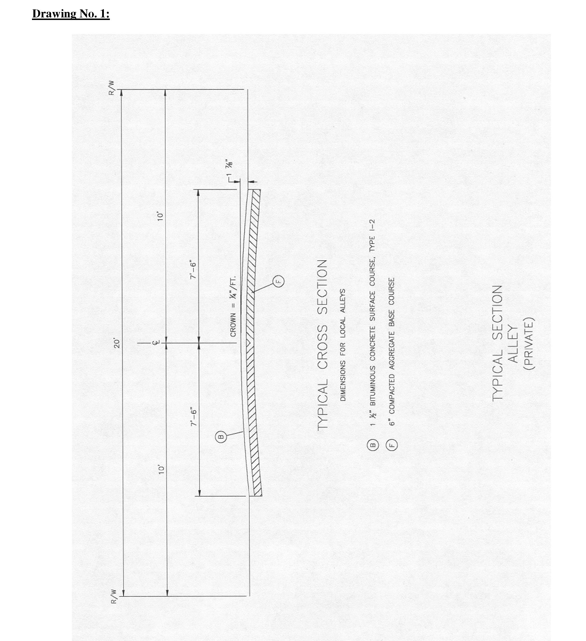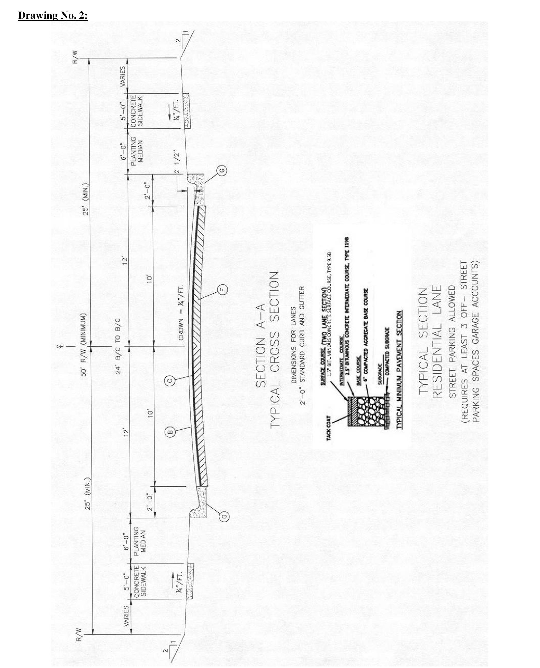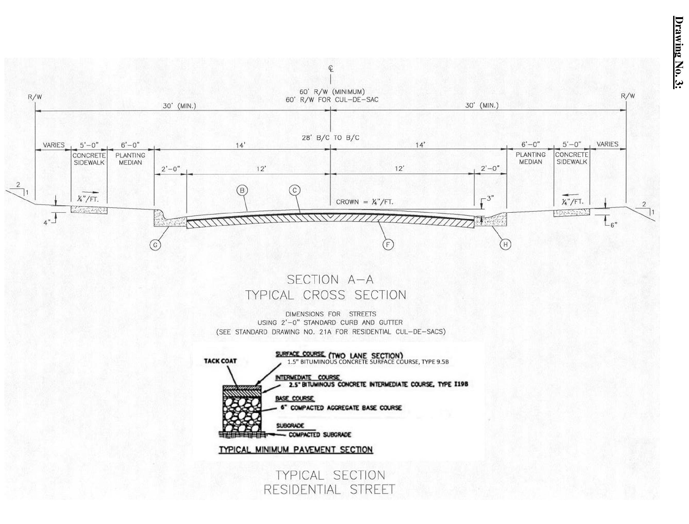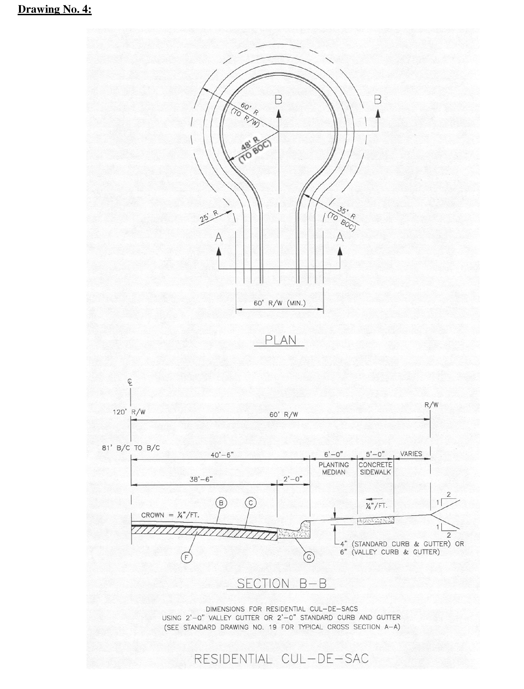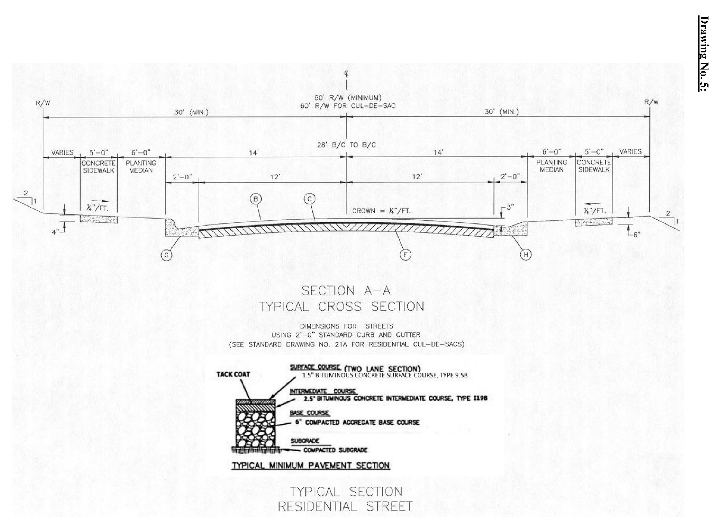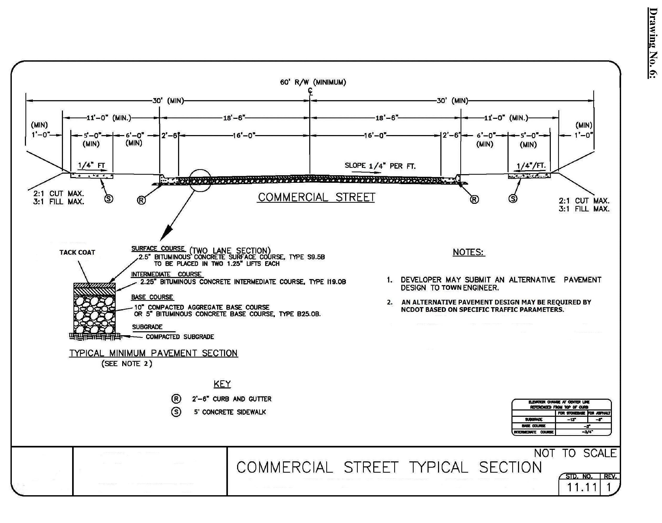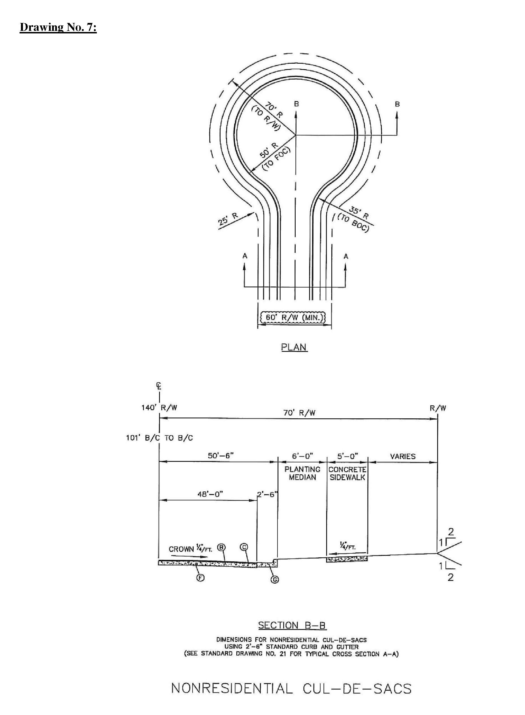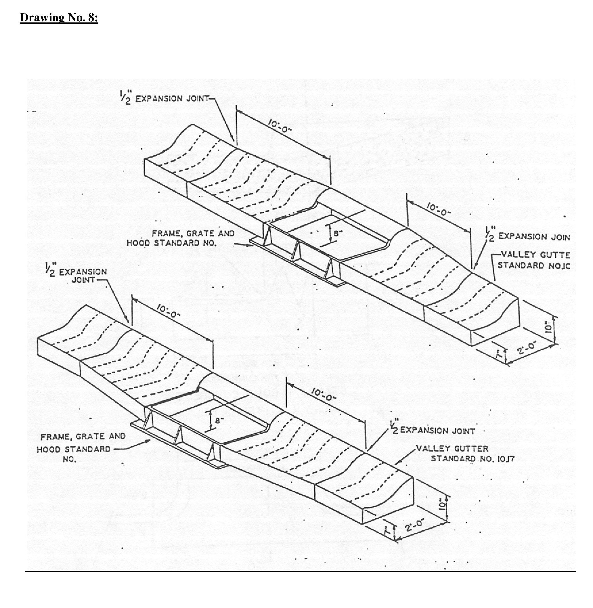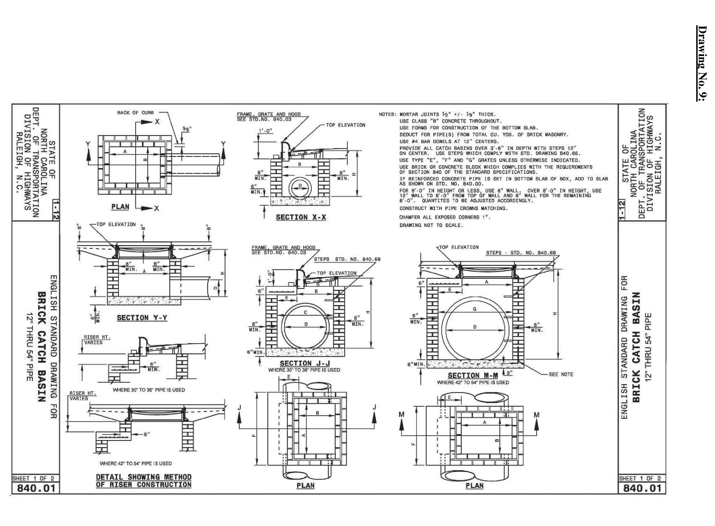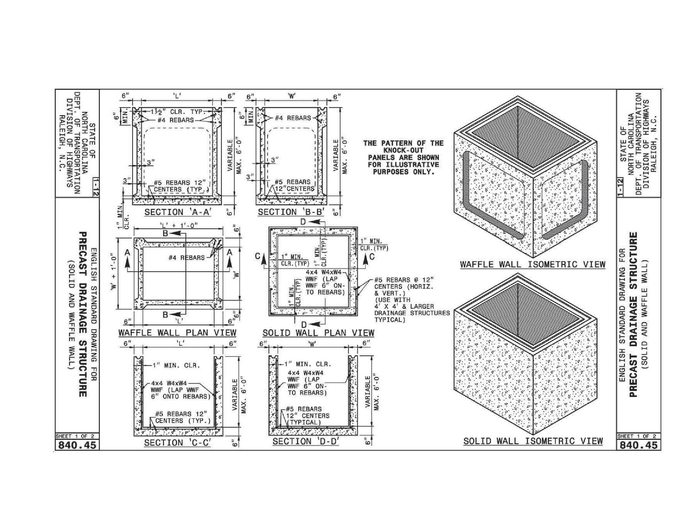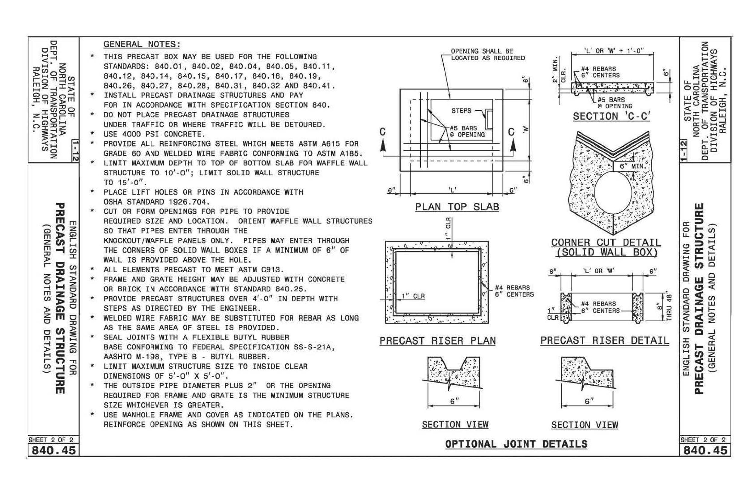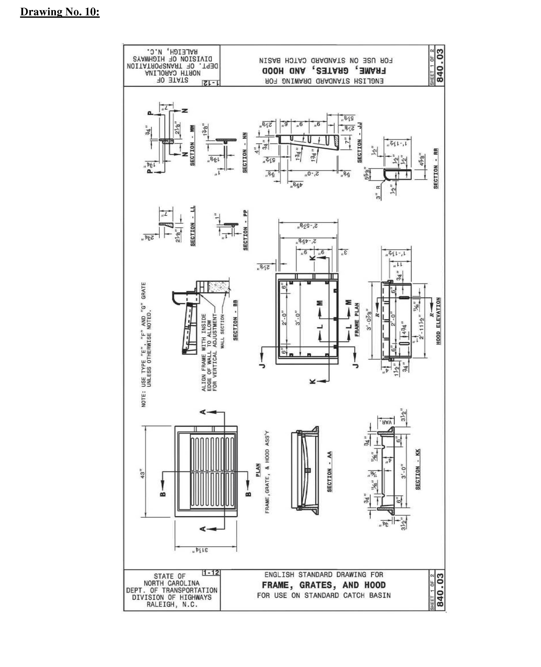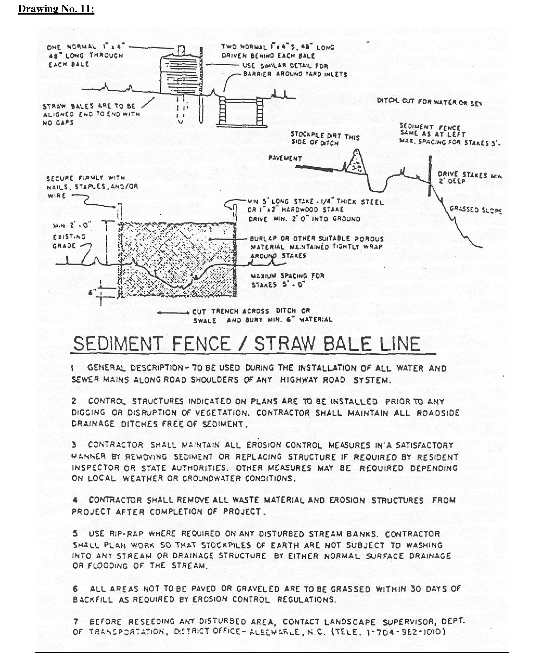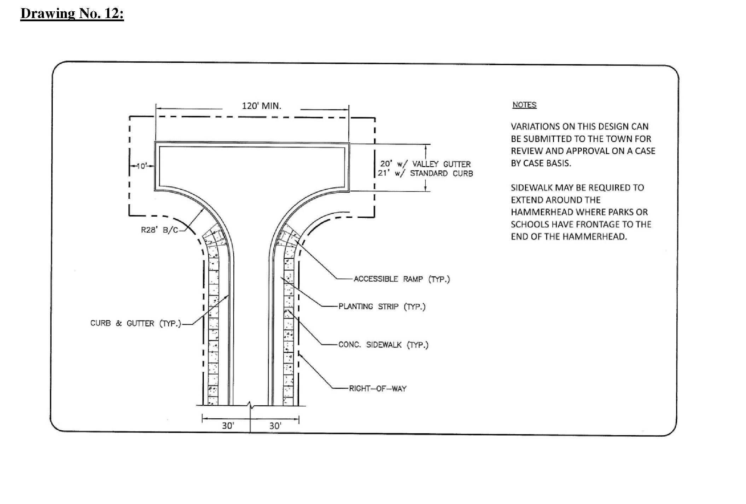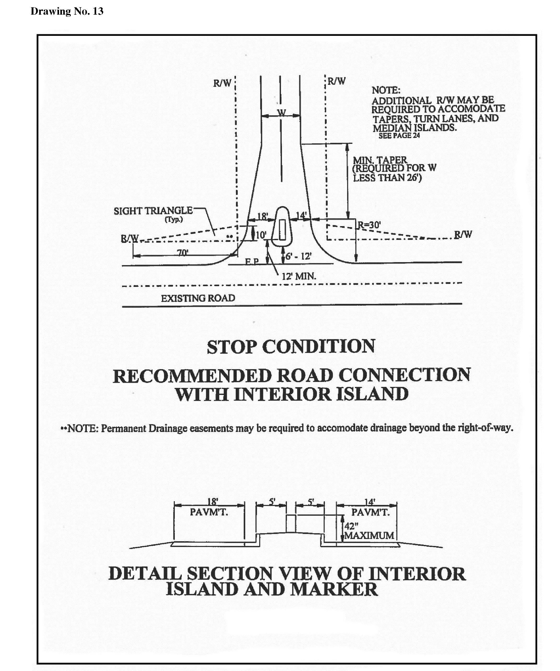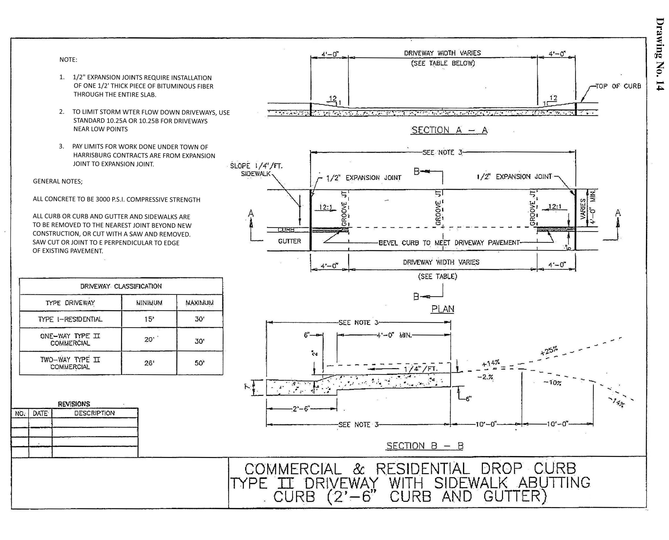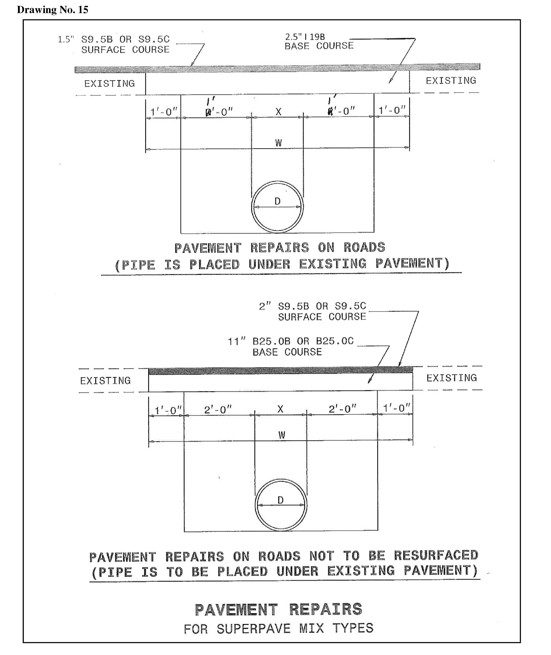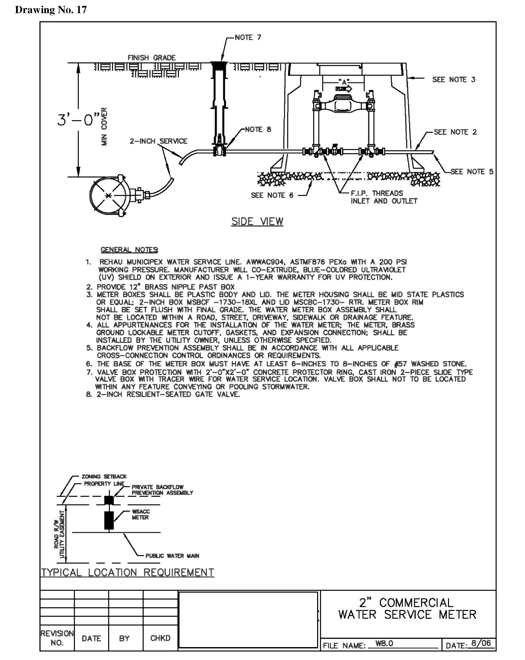Loading...
(A) Standards for street design. Public and/or private streets shall be designed in accordance with this chapter.
(Ord. passed - -, § 1.6I)
DESIGN STANDARDS FOR STREETS AND UTILITIES
(A) Compliance. Except as hereinafter provided, before any final plat of a subdivision shall be eligible for final approval, and before any street or utility shall be accepted for maintenance by the town, minimum improvements shall have been completed and approved in accordance with town engineering standards and specifications, or their completion shall have been guaranteed with an irrevocable letter of credit in accordance herewith.
(B) Intent of specifications. The intent of the specifications set out in this subchapter is to prescribe minimum requirements for storm drainage, water supply, wastewater, sidewalks and street improvements to be undertaken by the developer within the town or its extraterritorial jurisdiction. Satisfactory completion of these improvements, attested by approval of the town’s Public Works Director or his or her designee will qualify streets in the town and utilities in the city or its extraterritorial jurisdiction to be accepted for maintenance by the town.
(C) Statement by owner. The owner of land, or his or her authorized agent, shown on a subdivision plat submitted for approval by the Town Council shall sign a statement on the plat stating whether or not any land shown thereon is within the subdivision regulation jurisdiction of the Town Council.
(D) Effect of plat approval on dedications. Pursuant to G.S. § 160A-374, the approval of a plat shall not be deemed to constitute or effect the acceptance by the town or public of the dedication of any street or other ground, public utility line or other public facility shown on the plat. However, the Town Council may, by resolution, accept any dedication made to the public of lands or facilities for streets, parks, public utility lines or other public purposes, when the lands or facilities are located within its subdivision regulation jurisdiction. Acceptance of dedication of lands or facilities located within the subdivision regulation jurisdiction but outside the corporate limits of the town shall not place on the town any duty to open, operate, repair or maintain any street, utility line or other land or facility, and the town shall in no event be held to answer in any civil action or proceeding for failure to open, repair or maintain any street located outside its corporate limits.
(E) Abrogation. It is not intended that this chapter repeal, abrogate, annul, impair or interfere with any existing easements, covenants, deed restrictions, agreements, rules, regulations or permits previously adopted or issued pursuant to law. However, where this chapter imposed greater restrictions, the provisions of this chapter shall govern.
(F) Inspections of utilities.
(1) The office of the town’s Public Works Director or his or her designee shall be notified 24 hours in advance of the work to be started so that an authorized representative of the town’s Public Works Director or his or her designee may be assigned to make any and all necessary inspections of the work performed.
(2) The town’s Public Works Director or his or her designee, or his or her representative, shall be allowed access to all parts of the work, and shall be furnished with every reasonable facility to ascertain whether or not the work is performed in accordance with the specifications.
(3) No material shall be placed, nor any work performed, except in the presence of the town’s Public Works Director or his or her designee, or his or her authorized inspector, without special permission of the town’s Public Works Director or his or her designee. Such inspections, however, shall not relieve the contractor from any obligation to perform all of the work strictly in accordance with the specifications.
(4) In case of any dispute arising as to the material furnished or the manner of performing the work, the Inspector shall have authority to reject materials or suspend work until the question at issue can be referred to and decided by the town’s Public Works Director or his or her designee. The contractor shall remove any work or material condemned as unsatisfactory by the town’s Public Works Director or his or her designee and shall rebuild and replace same to the standard required by the specifications, all at his or her own expense.
(5) The office of the town’s Public Works Director or his or her designee will be responsible for all inspection.
(6) When conflicts occur between State Department of Transportation standards and the town standards, the town standard will apply.
(7) All contracts for the performance of work to construct required improvements must be approved by the town’s Public Works Director or his or her designee.
(G) Improvements variance.
(1) The Town Council, with a recommendation from Public Works, may grant a variance from the terms of these improvements regulations when such variance will not be contrary to the public interest and where, because of the existence of unusual physical conditions, strict compliance with the provisions of this chapter would cause an unusual and unnecessary hardship on the subdivider. Such variance shall not be granted if it has the effect of nullifying the intent and purpose of these regulations. Furthermore, such variance shall not be granted by the town’s Public Works Director or his or her designee unless and until a written application for an improvements variance is submitted to the office of the town’s Public Works Director or his or her designee on forms provided by that office demonstrating:
(a) Special conditions and circumstances exist which are peculiar to the land, structures or required subdivision improvements involved and which are not applicable to other lands, structures or required subdivision improvements;
(b) A literal interpretation of the provisions of these regulations would deprive the applicant of rights commonly enjoyed by other properties with similar conditions;
(c) The special conditions and circumstances do not result from the actions of the applicant; and
(d) The granting of the variance requested will not confer on the applicant any special privilege that is denied by these regulations to other lands, structures or required subdivision improvements under similar conditions. No existing conditions on neighboring lands which are contrary to these regulations shall be considered grounds for the issuance of a variance.
(2) The town’s Public Works Director or his or her designee shall make findings that the requirements of this section have been met.
(3) The town’s Public Works Director or his or her designee shall further make a finding that the reasons set forth in the application justify the granting of the variance that would make possible the reasonable use of the land, buildings or other improvements.
(4) The town’s Public Works Director or his or her designee shall make further finding that the granting of the variance would be in harmony with the general purpose and intent of these regulations, will not be injurious to the surrounding territory or otherwise be detrimental to the public welfare.
(5) The town’s Public Works Director or his or her designee shall make all findings required by this section within seven days of the date of receipt of the written application.
(6) An appeal from the finding of the town’s Public Works Director or his or her designee may be taken to the Town Council by any person aggrieved. An appeal is taken by filing with the Zoning Administrator a written notice requesting a subdivision variance and specifying the grounds therefor, as set forth herein.
(7) An appeal must be taken within seven days after the date of the findings by the town’s Public Works Director or his or her designee.
(8) The Town Council may reverse or affirm (wholly or partly) or may modify the findings appealed from and shall make any order, requirements, decision or determination that, in its opinion, ought to be made in the case before it.
(Ord. passed - -, App. C-1)
(A) Design standards and specifications for water and/or sewer improvements shall conform to the most current adopted version of the town’s water and sewer policy. A copy of the policy is available at the office of the Administrator or the office of the Public Works Director. The town may refer any other providers policy as it applies to the project on a case by case basis.
(B) Plans for a proposed utility extension must be prepared by registered professional engineer and submitted to the town and appropriate state agencies for their approval. The minimum distance for any extension of a water main or sanitary sewer main shall be determined by the town. In general, the minimum distance for an extension shall be across the entire frontage of the property being developed, or as otherwise determined by the Public Works Director or designee. Extensions will not be approved unless located within a town or state-maintained road right-or-way or irrevocable easement obtained for such extension. Such easements shall be signed, be in recordable form and shall be submitted prior to plan approval. Notwithstanding, the Town Council may approve a deviation in extreme hardship cases, which shall be supported by findings of fact.
(C) When two-inch water lines are utilized (i.e., for all cul-de-sac applications), the Rehau MUNICIPEX water service line, or equal, shall be installed. This material shall meet AWWAC904, ASTMF876 PEXa with a 200 psi working pressure. The manufacturer will co-extrude, blue-colored ultraviolet (UV) shield on exterior and issue a one-year warranty for UV protection of the water service line. The utility provider may allow a substitute on a case by case basis.
(D) Private water and sewer utility systems shall meet all town or local utility provider’s design and construction standards.
(Ord. passed - -, App. C-2)
(A) Fire hydrants.
(1) Applicants shall install fire hydrants in accordance with town or the local utility provider’s specifications and requirements.
(2) The town or utility provider may contract with a developer to install additional fire hydrants required, but in all cases, the full cost of providing for such hydrants shall be borne by the developer.
(3) Any hydrant connected to the town’s or local provider’s water system constructed pursuant this section, shall constitute dedication to the town of such hydrant.
(4) All newly installed fire hydrants shall be five and one-fourth inch barrel hydrants. All foot valves shall be five and one-fourth inch in diameter. Only three-way hydrants shall be installed with pumper connections. Hydrants shall meet AWWA C502, five and one-fourth inch barrel hydrants with the Storz quick connection and cap, with two two and one-half inch hose outlets and one five and one-fourth inch main valve opening. All hydrants shall be delivered with a primer coat. After hydrant installation, the primer shall be touched up and then painted yellow (two coats).
(5) (a) All newly installed fire hydrants shall be spaced at 400-foot intervals in residential zoning districts, except as provided herein. In commercial, industrial and multi-family construction developments, hydrants shall be spaced at 400-foot intervals. No application for development approval shall be approved for any building unless a hydrant is installed within 400 feet of the most remote area of the building. Structures with sprinkler systems shall provide fire hydrants within 200 feet of the Fire Department connection. Mains shall be sized to provide 500 gpm exterior hose streams.
(b) Exceptions to hydrant spacing:
1. For Group R-3 and Group U occupancies, the distance requirement shall be 600 feet (183 m); and
2. For buildings equipped throughout with an approved automatic sprinkler system installed in accordance with the distance requirement shall be 600 feet (183 m).
(6) All newly installed fire hydrants shall be tested by the town’s Fire Department, or the fire department in whose jurisdiction it is located. The water authority shall notify the town’s Fire Department, upon completion of the system and its availability for testing. No construction shall be allowed in the protected area until the water system has been tested and approved unless otherwise allowed by the authority having jurisdiction. In phased construction or development, the minimum loops sizes or applicable performance specifications required by these regulations, must be completed before construction of the structures can commence. The flows indicated as required for one- and two-story single-family dwellings are based upon the minimum distance allowed from structure to structure. A greater amount may be required based upon the following spacing:
More than 30 feet | 750 gpm @ 20 psi |
30 - 13 feet | 1,000 gpm @ 20 psi |
12 - 0 feet | 1,200 gpm @ 20 psi |
(B) Fire protection facilities.
(1) Connections. Connections for fire protection systems shall be made in compliance with the Backflow Prevention and Cross-Connection Control Ordinance. Fire protection water facilities installed upon the owner’s private property are for the use of the owner, and any local utility including the Water and Sewer Authority of the county assumes no responsibility for such facilities. No water service, other than fire protection, will be taken from water mains intended to provide fire protection only. Metering may be required of systems that are run periodically for testing with the water going to waste. Notification of testing shall be given a minimum of 48 hours prior to testing. Violation of this notification may require the installation of approved metering devices and appurtenances as specified. The local utility or Water and Sewer Authority of the county reserves the right to make necessary inspections to ensure compliance with these regulations. No pumps may be directly connected to the local utility or Water and Sewer Authority of the county’s system.
(2) Cold water meters - fire service type size six-inch, eight-inch and 12-inch. All meters shall fully comply with the AWWA specification C-703-79. Fire service meters shall consist of a combination of main line meter of the proportional type, having an unobstructed waterway of essentially the full pipe size for measuring high rates of flow, and a by-pass meter of appropriate size for measuring low rates of flow. The meter shall have an automatic valve mechanism for diverting low rates of flow through the by-pass meter. Meters must be approved by the National Fire Protection Association and listed by the Underwriters Laboratories. Loss in-head not to exceed for psi.
(3) Casing. Main casing shall be either of copper alloy containing not less than 75% copper or of cast iron protected by a corrosion resistant coating or other anti-corrosion treatment. Main-case connections shall be flanged. Flanges shall be of the round type, faced and drilled, and shall conform to ANSI B16.1, Class 125. Companion flanges are not required.
(4) Registers. Registers shall be straight reading type and shall read in cubic feet. Registers will be provided with a center-sweep test hand. Registers will be perma-sealed.
(5) Automatic valves. The automatic valve shall be of a type suitable for the purpose. It shall close by force. The weight of the valve and any supplemental force imposed on it shall offer sufficient resistance to the incoming water to diver all small flows through the by-pass meter until such time as the rate of flow through the meter is great enough to ensure efficient operation of the main measuring section. Test plugs must be comparable to meter size.
(6) Test outlet. A minimum two-inch outlet shall be provided on the downstream side of the meter.
(7) Piping sizes.
(a) Brass piping: three-fourths inch and two inches; and
(b) Ductile iron (cement lined) piping: three inches to ten inches.
(C) Fire service requirements.
(1) Requirements in residential zoning districts.
(a) The minimum size of fire service water mains in residential developments shall be six inches. All six-inch mains must be looped. Dead-end mains shall be eight inches or greater. Exceptions: mains installed may meet minimum performance specifications for the expected demand upon the system. Mains shall be designed to provide the following flow rates at 20 psi: residential: 1,000 gpm.
(b) Mains in residential subdivisions may be designed to provide 50% of the required flow in gpm if the homes are provided with an approved sprinkler system in compliance with NFiPA 13D. In any case, the flow shall not be designed to provide less than 500 gpm at 20 psi. Single-family dwellings shall be provided with supply lines which will support the sprinkler system. Minimum service lines shall be one inch.
(2) Requirements in non-residential zoning districts.
(a) The minimum size of fire service water mains in commercial and multi-family dwelling areas shall be eight inches. All eight-inch mains shall be looped. Dead-end mains shall be 12 inches. The minimum size of fire service water mains in industrial areas shall be 12 inches.
(b) All 12-inch mains shall be looped. Dead-end mains shall provide the minimum fire flow as required in this section. Notwithstanding the foregoing, mains installed may meet minimum performance specifications for the expected demand upon the system in lieu of the minimum size requirement.
1. Individual large structures with life safety hazards or extra hazardous operations shall, where required, be provided with on-site hydrants and water mains designed to provide the required fire flow as determined by the ISO formula and the State Fire Code.
2. A waiver of these standards may be allowed by the town during approval of the preliminary plat only in extreme cases where limited frontage, natural features (slope, topography) or similar circumstances preclude the required connections and there is no substantial impact noted regarding emergency service delivery.
3. The Fire Marshal is authorized to reduce the fire-flow requirements for isolated buildings or a group of buildings in rural areas or small communities where the development of full fire-flow is impractical.
(c) The Fire Marshal is authorized to increase the fire-flow requirements where conditions indicate an unusual susceptibility to group fires or conflagrations. An increase shall not be more than twice that required for the building under consideration.
(D) Access.
(1) Approved fire apparatus access roads shall be provided for every facility, building or portion of a building constructed or moved into or within the jurisdiction. The fire apparatus access road shall extend to within 150 feet (45,720 mm) of all portions of the facility or all portions of the exterior wall of the first story of the building as measured by an approved route around the exterior of the building or facility.
(2) Exception: the code official is authorized to increase the dimension of 150 feet (45,720 mm) where:
(a) The building is equipped throughout with an approved automatic sprinkler system installed in accordance with § 903 of the North Carolina State Building Code, Fire Prevention Code 2002.
(b) Fire apparatus access roads cannot be installed due to location on property, topography, waterways, non-negotiable grades or other similar conditions and an approved alternative means of fire protection is provided.
(c) There are not more than two Group R-3 or Group U occupancies.
1. Facilities, buildings or portions of buildings shall be accessible to Fire Department apparatus by way of an approved fire apparatus access road with an asphalt, concrete or other approved all weather driving surface capable of supporting the imposed load of the fire apparatus.
2. Fire apparatus access roads shall have an unobstructed width of not less than 20 feet (6,096 mm), except for approved security gates in accordance with § 503 of the North Carolina Building Code, Fire Prevention Code 2002, and an unobstructed vertical clearance of not less than 13 feet six inches (4,115 mm).
3. The code official shall have the authority to require an increase in the minimum access widths where they are inadequate for fire or rescue operations.
4. The required turning radius of a fire apparatus access road shall be determined by the code official.
(E) International Fire Code. The latest version of the North Carolina International Fire Code, and all appendices, are hereby adopted into this chapter by reference.
(Ord. passed - -, App. C-3)
(A) Street classification.
Street Type | Description | ADT* |
Street Type | Description | ADT* |
Alley | An alley provides access to adjacent land, typically to the rear of parcels. Alleys are typically used for utilities, garbage service and garage access in residential areas | 100 |
Collector | A road that serves intra-county travel corridors and traffic generators and provides access to the freeway/expressway system | 3,000 |
Freeway/expressway | Highway system serving travel, having characteristics of substantial statewide or interstate travel and exist solely to serve traffic | 8,000 |
Major thoroughfare | Streets that provide for expeditious movement of high volumes of traffic within and through urban streets | 8,000 |
Minor thoroughfare | Streets that perform the function of collecting traffic from local access roads/streets and carrying it to the major thoroughfare; minor thoroughfares may be used to supplement the major thoroughfare system by facilitating minor through traffic movements and may also serve abutting property | 4,000 |
Residential lane | A local street serves to provide access to adjacent land, over relatively short distances | 250 |
Residential street | A road that provides service to small local communities and traffic generators and provides access to the major collector system | 1,000 |
NOTES TO TABLE: * Refers to the minimum average daily traffic (ADT) typically experienced by a given street classification. | ||
Design Standards for the various Classes of Streets | ||||
Characteristic | Thoroughfare | Collector | Local | Alley |
Design Standards for the various Classes of Streets | ||||
Characteristic | Thoroughfare | Collector | Local | Alley |
Maximum grade | See Comprehensive Transportation Plan | 6% level | 0.5% min. grade | 12% max. |
9% rolling | 12% max. | |||
12% hilly | 9% level | |||
5% within 100 feet of an intersection | 12% rolling | |||
5% within 100 feet of an intersection | ||||
Minimum intersection corner radius | See Comprehensive Transportation Plan | 30 ft. | 30 ft.; except that, a 15-ft. radius may be used with a 25-ft. toe | 35 ft. |
Minimum horizontal centerline curve radius | See Comprehensive Transportation Plan | 230 ft. | 150 ft. | 90 ft. |
Minimum tangent between reverse curves | See Comprehensive Transportation Plan | 200 ft. | 100 ft. | 0 |
Typical design speed | See Comprehensive Transportation Plan | 25 - 35 mph | 25 - 35 mph | 15 mph |
NOTES TO TABLE: Sources: Comprehensive Transportation Plan; North Carolina Division of Highways, Subdivision Roads, Minimum Construction Standards (Jan. 2010 or most current version as amended) | ||||
(B) Construction standards and specifications for street, sidewalks and storm drainage.
(1) Purpose.
(a) Intent of these specifications is to prescribe minimum requirements for streets, sidewalks and storm drainage within the governing limits of the town. Detail drawings and standards cross-sections are illustrated in division (G) below.
(b) Satisfactory completion of these improvements, attested by approval of the town’s Public Works Director or his or her designee will qualify streets in the town to be accepted for maintenance by the town. Additional information is available in the design standards of the subdivision regulations.
(2) Grading.
(a) All streets shall be graded to their full right-of-way width or to a minimum of 50 feet. Finished grade, cross-section and profile of the roadway shall be designed by a professional engineer or registered land surveyor and approved by the town Public Works Director or his or her designee.
(b) Longitudinal grades shall have a minimum grade of 0.5% and a maximum grade of 12%.
(c) Transverse grade or crown shall be one-fourth inch to one foot slope. The maximum slope for cuts shall be two to one and for fill embankments, two to one. Fill embankments shall be formed of suitable materials placed in successive layers of not more than six inches in depth for the full width of the cross section, including width of slope area. No stumps, trees, brush, rubbish or other unsuitable materials or substances shall be placed in the embankments within any right-of-way or easement. Each successive six-inch layer shall be thoroughly compacted by a sheep foot roller, ten-ton three-wheel power roller, pneumatic-tired roller or other method approved by the town’s Public Works Director or his or her designee. Embankments over and around all pipes and culverts shall be of select material, placed and thoroughly tamped and compacted as directed by the town’s Public Works Director or his or her designee or his or her representative. Any soft spots or rolling areas must be removed and replaced in the manner stated above until satisfactory compaction is achieved.
(3) Cul-de-sac streets.
(a) Cul-de-sacs in the town are not strictly prohibited but strongly discouraged due to the historic nature of the town. Connectivity through curvilinear streets and their related connections are encouraged.
(b) Cul-de-sacs shall be subject to the same design guidelines as local roads above, except as modified herein.
(c) In no event shall more than 20 equivalent residential units (ERUs) take access from a cul-de-sac. ERUs are determined by standard practice.
(d) The preliminary and final site plan shall show a stub connecting the cul-de-sac to adjoining areas or parcels where future roadways are delineated in the Thoroughfare Plan or Collector Street Plan, or on a recorded subdivision or site plan (provided reasonable connection can be achieved without the need for a bridge or other feature to negate substantial differences in topography). The stub shall be improved as a pedestrian walkway, trail or bikeway.
(e) The radius for the circular terminus, or turnaround, shall be not less than 40 feet. An island may be planted in the center of the turnaround in accordance with the standards as set forth in the division (G) below. The island shall maintain a minimum of ten-foot radius.
(f) In no event shall the cul-de-sac exceed the lengths set forth below:
District | Length |
RA | 1,000 ft. |
R-20, R-10 | 800 ft. |
G-B, C-B | 500 ft. |
M-1, M-2 | 1,500 ft. |
(g) Cul-de-sac length shall be measured from the first point of intersection with an existing street or the street providing access for the cul-de-sac.
(4) Sight triangles.
(a) A sight triangle shall be maintained on each corner of property at the intersection of two streets, a street and an alley, a street and a railroad, and also at the point where driveways, private drives or entrances to common parking areas intersect with a public or private street right-of-way. The sight triangle is a triangular area connecting the following points: the intersection of the right-of-way lines and the end points of the sight distance for the intersecting streets as set forth in the state’s Department of Transportation, Subdivision Roads - Minimum Construction Standards (January 2010).
(b) In the event that a proposed new street connection is located on a site near an adjoining property not under the ownership of the developer, the town shall have the authority to acquire right-of-way (as set forth in G.S. Ch. 40-A) on the adjoining property for such area as necessary to establish a sight triangle.
(c) A ten-foot site triangle shall be maintained where a private driveway intersects a public street.
(d) The following are the distances used to establish a sight triangle as measured from an intersecting right-of-way:
Right-of-Way Width | Distance (feet) |
10 - 50 ft. | 25 ft. |
60 ft. | 30 ft. |
70 ft. | 35 ft. |
80 ft. | 40 ft. |
90 ft. | 45 ft. |
100 ft. (or greater) | 50 ft. |
Typical Sight Triangle
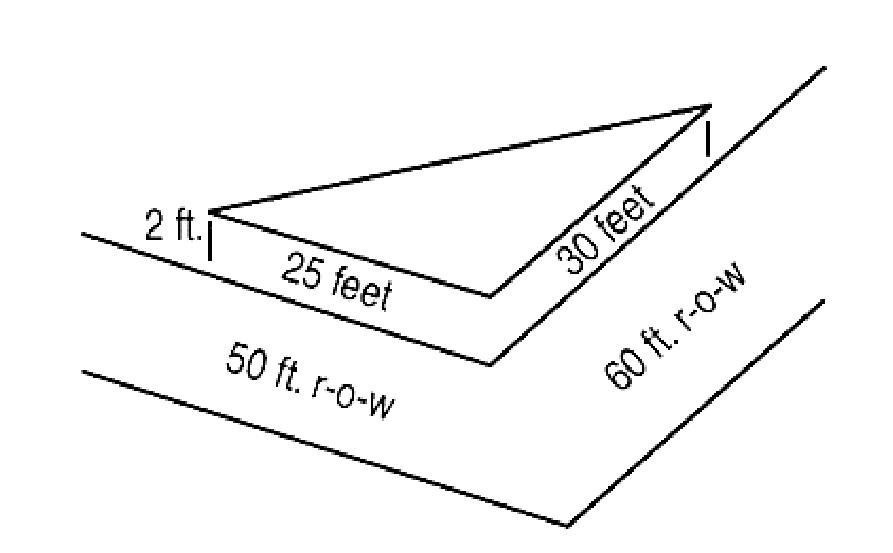
(e) A sight triangle shall contain no fence, structure, earth bank, hedge, planting, wall or other obstruction between a height greater than two feet above the property line grade as established by the town Public Works Director or his or her designee. The following are exempted from this provision:
1. Public utility poles;
2. Trees trimmed (to the trunk) to a height at least nine feet above the level of the intersection;
3. Other plant species of open growth habit that are not planted in the form of a hedge and which are so planted and trimmed as to leave in all seasons a clear and unobstructed cross-view;
4. A supporting member or appurtenance to a permanent building lawfully existing on the effective date of this chapter;
5. Official warning signs or signals; and
6. Signs which conform to the Sign Ordinance mounted ten feet or more above the ground with supports that do not encroach on the clear-vision area.
(f) The Administrator (or his or her designee) may waive this provision where the natural contour of the ground is such that there can be no cross-visibility at the intersection.
(g) The requirements for sight triangles shall not apply in the CB District.
(5) Roadway and curb and gutter design. All new streets and streets providing access to a new subdivision shall have concrete curbs and gutters constructed to town standards. Concrete drive entrances shall be built as shown in this subchapter. Topography and drainage will be the main factors in addition to the existing curb type required in the decision on whether curb and gutter or valley gutter will be used. The requirement that curb and gutter be constructed on access streets may be waived by the Town Public Works Director when the construction of curb and gutter would not be feasible or warranted.
(6) Curve radius. Property lines at the intersection of minor streets shall be rounded with a minimum radius and a maximum radius as follows:
Underlying Zoning District | Minimum Radius | Maximum Radius |
G-B, C-B, M-1, M-2 | 30 feet | n/a |
R-10, R-20 | 30 feet | 45 feet |
RA | 30 feet | n/a |
(7) Roadway base.
(a) The material for base course shall be crusher-run stone with aggregate ranging from one and one-half inches to dust. The material shall consist of tough durable aggregate, containing sufficient fines to ensure a well and uniformly bonded base after compaction. The aggregate shall be free from an excess of flat, elongated, soft disintegrated pieces and shall not contain clay, silt, vegetable or other objectionable matter. The base shall not be less than that required by town standards. The mixing and shaping of the base course material shall be done with a power driven motor grader, equipped with a blade not less than ten feet long, and of a size equal to a 212 Caterpillar. (See standard drawing(s).)
(b) The base shall be compacted by rolling with ring or temping roller and with pneumatic tired roller. When completed, the base course shall be smooth, hard, dense, unyielding and well bonded.
(c) Materials shall conform to the requirements of the State Highway Specifications, § 401. Construction methods shall conform to § 51. (See standard drawing(s).)
(8) Roadway surface. Plant mix asphalt shall conform in all respects to State Highway Specifications, § 140.
(9) Sidewalks.
(a) Sidewalks shall be provided for the safe movement of pedestrians, separate from the movement of vehicular traffic, through residential areas, as well as to commercial, industrial and public places. Sidewalks shall be constructed along both sides of all new streets in a subdivision and along any street that provides access to the subdivision.
(b) Sidewalks shall:
1. Have a minimum of five feet in width;
2. Be constructed of not less than 3,000 psi concrete;
3. Be a minimum four inches thick, except that where a sidewalk crosses a driveway, it shall be six inches thick;
4. Shall be constructed on an adequately compacted and properly graded base;
5. Shall have a lateral slope of one-quarter inch per foot toward the street;
6. Shall be steel trowelled and light broom finished and cured properly. Tooled joints shall be provided at intervals of not more than five feet and expansion joints at intervals of not more than 40 feet;
7. Shall be constructed along all frontage roads providing access to the development for the full frontage of the development; and
8. Shall be extended across any water ways, streams, creeks, rivers or other water bodies, at the expense of the developer, to continue pedestrian connectivity along the frontage of the development. Connectivity may be provided across existing bridges or structures with the permission of the State Department of Transportation, or via a separate pedestrian bridge to be provided by the developer.
(10) Drainage system requirements.
(a) A drainage system shall be provided for by means of culverts under roadways and other drainage structures or outlet ditches that are necessary to provide adequate drainage of storm water for all streets in the subdivisions and for adjoining property where necessary. All such drainage systems shall be designed in accordance with sizes and specifications established in this subchapter for municipal streets and the State Department of Transportation for state-maintained roads. Storm drainage systems shall be designed by a professional engineer according to specifications of the Public Utilities Department of the town and approved by the town’s Public Works Director or his or her designee. Installation of same shall be in accordance with town specifications and standards.
(b) Adequate storm drainage shall be provided throughout by means of pipes or graded channels; storm drain pipe shall be placed at all low points in the street grade to transmit storm water transversely across the street with catch basins being constructed on both sides of the street at the low points. In no case, shall storm water be transmitted more than 500 feet in the gutter line. No open ditches will be permitted within the limits of the street rights-of-way, except for pre-existing stream channels which may be approved by the town’s Public Works Director or his or her designee.
(c) The minimum size pipe shall be 15 inches, regardless of drainage area. The minimum cover for all pipe shall be two feet. Subdrainage shall be provided where ground water table is within two feet of the subgrade. Six-inch corrugated black plastic pipe or corrugated metal pipe with open joints or perforations laid on six inches of clean sand or washed stone, covered with six inches of clean sand or washed stone shall be used to lower water table. Ditches shall be minimum of 36 inches deep and two feet in width.
(d) All surface drainage pipe shall be concrete conforming to State Highway Commission Standard Specification of Road and Structures. For special conditions, pipe recommended by the manufacturer for the type installation involved, and approved by town’s Public Works Director or his or her designee will be considered. Any concrete pipe laid between the concrete curbs shall be reinforced. All pipe shall be laid with the bell or groove upgrade and joint entirely interlocking.
(f) Catch basins shall be built as shown on the standard drawings. Improvised grates will not be acceptable. Catch basins walls shall be built straight with inside joints struck smooth. Precast catch basins may be acceptable with the approval of the town’s Public Works Director or his or her designee.
(11) Sign installation.
(a) Standard street signs installed by the town. In all subdivisions which include public streets, except as provided for in town for full costs of installation. Initial installation shall be the responsibility of the developer. The developer shall be responsible for maintenance and replacement of the street signs while construction is ongoing, until such time when the town accepts the street improvements. Once the town or NCDOT has accepted the roads, the maintenance and replacement of signs shall be the responsibility of the town.
(b) Custom street signs installed by the developer. In all subdivisions with architectural standards, restrictive covenants and a property owner’s association, custom street signs may be installed by the developer with all costs of installation, maintenance and replacement paid by the developer and/or homeowner’s association and as set forth below.
(c) Such street signs shall comply with the Manual on Uniform Traffic-Control Devices, published by the state’s Department of Transportation, and may be installed only after written approval by the Town Public Works Director or his or her designee. Submission requirements for consideration of custom street signs shall include detailed color drawings, plans and specifications of the proposed street signs and a written statement describing funding for installation, maintenance and replacement.
(d) Replacement of lost or damaged regulatory or warning signs, as defined by the Uniform Manual, shall be accomplished immediately by the town using standard street signs until the developer or property owner’s association installs replacement custom street signs. If the developer or property owner’s association fails to install replacement custom street signs for regulatory and warning signs within 90 days, the replacement by the town shall be considered permanent and full costs shall be paid by the developer or property owner’s association. Replacement of lost or damaged guide signs, as defined by the Uniform Manual, shall be accomplished by the developer or property owner’s association within 90 days or the town shall install standard street signs with full costs paid by the developer or property owner’s association.
(12) Street intersections.
(a) Insofar as practical, streets shall intersect at an angle of 90 degrees for a minimum of 50 feet from the roadway intersection. In no case shall the angle be less than 65 degrees. Intersections having more than four corners shall be prohibited.
(b) Proposed streets which intersect opposite sides of another street (either existing or proposed) shall be laid out to intersect directly opposite each other. Intersections which cannot be aligned shall be separated by a minimum length of 200 feet between survey centerlines.
(c) Property lines at intersections shall be established so that the distance from the edge of pavement, of the street turnout, to the property line will be at least as great as the distance from the edge of pavement to the property line along the intersecting streets. This property line can be established as a radius or as a sight triangle.
(13) Median and islands.
(a) Where median widths are specified, a median of not less than the designated width shall be provided and shall be landscaped at a density equivalent to a Class “A” buffer as set forth in the landscaping standards of this chapter.
(b) Entrance roads shall include a median in conformance with these requirements.
(c) Islands and medians shall be a minimum of 75 square feet in size.
(d) Structures, permanent materials or plantings within the island shall not obscure the visibility of cars entering a cross street for a distance of 20 feet back from the curb face of the cross-street, unless a larger setback is needed due to inadequate sight distance created by horizontal or vertical curve alignment.
(e) Required medians may be waived upon determination of the Public Works Director.
(f) Underdrain is required for drainage with median installation.
(14) Unopened dedicated streets.
(a) Streets for which right-of-way has been dedicated by subdivision plat or deed to the state’s Department of Transportation or the town recorded with the county’s Register of Deeds, but which have never been constructed, shall not be constructed or maintained by the town until the following conditions have been met.
1. Right-of-way shall be dedicated, and surveyed if necessary, sufficiently wide for the street and utilities, as determined by the town’s Public Works Director or his or her designee.
2. Right-of-way shall be cleared and graded to meet town standards for slope and drainage.
3. Roadway shall be improved with a surface of crusher-run stone to a depth of not less than six inches, two inches of HB binder, and one and one-half inches of I-2 asphalt. Width of roadway shall be not less than 18 feet.
(b) The town’s Public Works Director or his or her designee or his or her authorized representative shall inspect all work.
(c) The town’s Public Works Director or his or her designee or his or her authorized representative shall issue a certificate of completion for the required improvements.
(15) Street names.
(a) Proposed street names shall not duplicate nor too closely approximate phonetically the name of any street within the town and county.
(b) Where proposed streets are extensions of existing streets, the existing street names shall be used, except where a new name can reasonably be used to facilitate proper house numbering or to avoid further street name duplication.
(c) A street name review form is to be submitted to the county’s Planning Department for review prior to or not later than the preliminary plat submittal.
(d) Cul-de-sacs or streets terminating in a similar dead-end shall be designated as courts if oriented east-west or places if oriented north-south.
(16) Greenway and bicycle facilities design. When a greenway or bicycle facility is part of a development, all greenways and bicycle facilities should be constructed in accordance with the design and construction standards in the adopted Bicycle, Pedestrian and Greenway Plan, and shall be maintained for public access whether by easement or by public dedication.
(C) Certification to as builts and construction management.
(1) The town shall require a third party construction management to observe all construction daily for all improvements installed for consideration for the town acceptance.
(2) The developer shall bear the total cost of the construction management and the person or company hired shall be acceptable to the town in advance.
(3) Daily, weekly and monthly logs shall document the daily work, deficiencies, corrections and changes from the approved construction plans.
(4) The log shall be property of the town.
(5) The engineer for the project shall confer with the construction management and concur any discrepancies in the final as-builts for the project.
(6) Any changes shall be approved in advance by the Public Works Director or his or her designee.
(Ord. passed - -, App. C-4)
