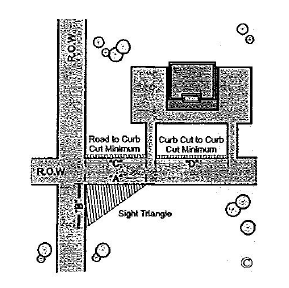(A) ED-01: the intent of entrance and drive standards is to provide for a safe and efficient vehicular and pedestrian transportation system. The following standards apply to entrances and drives.
(1) All classification of roads shall be based on the Transportation Plan as found and maintained in the town’s Comprehensive Plan.
(2) (a) No entrance or drive shall be permitted to begin within:
1. Two hundred twenty feet of any intersecting road if along a primary arterial (see “C” below in the illustration);
2. One hundred seventy-five feet of any intersecting road if along a secondary arterial (see “C” below in the illustration);
3. One hundred seventy feet of any intersecting road is along a collector (see “C” below in the illustration); and
4. One hundred fifty feet of any intersecting road is along a local road (see “C” below in the illustration).
(b) The distances for the above standards shall be determined by measuring from ROW line to the curb or edge of pavement (whichever is less) of the entrance or drive.
(c) No two entrance or drive shall be within:
1. One hundred twenty feet of one another if along a primary arterial (see “D” below in the illustration);
2. On hundred feet of one another if along a secondary arterial (see “D” below in the illustration);
3. Seventy feet of one another if along a collector (see “D” below in the illustration); and
4. Fifty feet of one another if along a local street (see “D” below in the illustration).
(d) The distances for (he above standards shall be determined by measuring from the curb or edge of pavement to the curb or edge of pavement (whichever is less) of each entrance, or drive.

(4) (a) No entrance or drive shall be permitted within:
1. One hundred forty feet of the apex of a curve (30 degrees or greater) and where the roads is a primary arterial;
2. One hundred twenty feet of the apex of a curve (30 degrees or greater) and where the roads is a secondary arterial;
3. One hundred feet of the apex of a curve (30 degrees or greater) and where the roads is a collector; and
4. Seventy feet of the apex of a curve (30 degrees or greater) and where the roads is a local road.
(b) The location of drives on or near curves may be investigated individually by the Town Engineer or his or her designees and evaluated for their sight distance and design speed of the roadway or the posted speed limit, whichever is greater. In no case shall the Town Engineer or his or her designees be able to reduce the above stated distances by greater than 50%.
(5) (a) No entrance or drive shall exceed the following pavement widths for two-way traffic (if one-way, the measurements shall be one-half of the below measurements):
1. Thirty-two feet if from a commercial zoning district onto a primary arterial;
2. Thirty feet if from a commercial zoning district onto a secondary arterial;
3. Twenty-eight feet if from a commercial zoning district onto a collector;
4. Twenty-six feet if from a commercial zoning district onto a local street;
5. Thirty feet if from a multi-family residential zoning district onto a primary arterial, secondary arterial or collector;
6. Twenty-eight feet if from a multi-family residential zoning district onto a local street;
7. Twenty-eight feet if from a single-family residential zoning district onto any type of street; or
8. Twenty-two feet if from a single-family residential unit onto any type of street.
(b) The distances for the above standards shall be determined by measuring from the outside edges of the curb or pavement (whichever is more) of the entrance, or drive.
(6) The Planning Commission may determine if the following are necessary:
(a) An acceleration or deceleration lane; or
(b) A passing blister at a new entrance or drive.
(B) ED-02: in manufactured home parks with 40 or more manufactured homes:
(1) Two access points shall be required into and out of the manufactured home park; and
(2) Individual dwelling sites may only have driveways on interior roads.
(Ord. 2002-05, passed 12-30-2002, § 7.15)