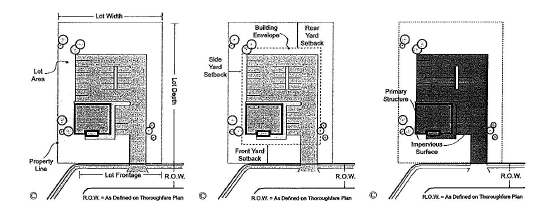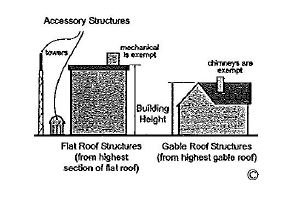(A) District intent.
(1) The “DC” (Downtown Commercial) District is intended to provide a land use category for normal commercial uses in small town downtowns. The provisions that regulate this land use district should make the district compatible with the “R4” and “R5” Residential Districts, and “OC” and “C1” Commercial Districts.
(2) The town’s Plan Commission and Board of Zoning appeals should strive to use this district only in the historic downtown area and its immediate surroundings.
(3) The Plan Commission and Board of Zoning Appeals should strive to minimize parking lots between buildings, rather, encouraging parking behind buildings.
(B) Permitted uses.
(1) Residential:
(a) Dwelling, single-family (upper floors);
(b) Dwelling, two-family (upper floors); and
(c) Dwelling, multi-family, (upper floors).
(2) Business; auto sales/services: automobile part sales (new);
(3) Business; retail:
(a) Antique shop;
(b) Apparel shop;
(c) Department store;
(d) Drug store;
(e) Fabric shop;
(f) Flower shop;
(g) Gift shop;
(h) Hardware store;
(i) Jewelry store;
(j) Liquor sales;
(k) Music store;
(l) News dealer/bookstore;
(m) Office supplies;
(n) Shoe sales;
(o) Sporting goods; and
(p) Variety store.
(4) Business; food sales/service:
(a) Bakery retail;
(b) Delicatessen;
(c) Restaurant; and
(d) Restaurant (without alcoholic).
(5) Business; personal service:
(a) Barber/beauty shop;
(b) Coin laundry;
(c) Dry-cleaning service;
(d) Shoe repair; and
(e) Tailor/pressing shop.
(6) Business; office/professional:
(a) Architecture;
(b) Bank/credit union;
(c) Design services;
(d) Insurance office;
(e) Planning offices;
(f) Professional offices;
(g) Real estate office;
(h) Secretarial service;
(i) Service organization offices; and
(j) Travel agency.
(7) Business; recreation: video store; and
(8) Miscellaneous: accessory uses.
(C) Special exception uses.
(1) Residential:
(a) Bed and breakfast facility; and
(b) Boarding or lodging house.
(2) Business; food sales/service:
(a) Convenience store; and
(b) Farmers market.
(3) Business; recreation:
(a) Bar/night club;
(b) Billiard/arcade room;
(c) Dance/aerobics/gymnastics studio;
(d) Karate studio;
(e) Lodge or private club; and
(f) Theater, indoor.
(4) Business; office/professional: bank machine/ATM;
(5) Institutional/public facilities:
(a) Church, temple or mosque;
(b) Community center;
(c) Government office;
(d) Museum;
(e) Police/fire station;
(f) Post office;
(g) Public park/recreation, center; and
(h) Public/private parking area.
(6) Miscellaneous: home occupation #1.
(Ord. 2002-05, passed 12-30-2002, § 4.5)
(D) DC District standards.

(1) Minimum lot area: 2,000 square feet;
(2) Minimum lot width: 25 feet;
(3) Maximum lot depth: three times the lot width;
(4) Minimum lot frontage: 25 feet on a public street with access from said public street;
(5) Sewer and water: requires municipal water or sewer hookup;
(6) Minimum front yard setback:
(a) Zero feet when adjacent to a primary arterial;
(b) Zero feet when adjacent to a secondary arterial;
(c) Zero feet when adjacent to a collector; and
(d) Zero feet when adjacent to a local street.
(7) Minimum side yard setback: zero feet;
(8) Minimum rear yard setback:
(a) Zero feet for the primary structure; and
(b) Zero feet for secondary structures.
(9) Minimum lot coverage: square feet of all primary and secondary structures, cannot be below 80% of the lot area;
(10) Minimum floor area: 1,500 square feet for primary structures;
(11) Minimum living area per dwelling unit: 900 square feet per dwelling unit;
(12) Maximum structure height:
(a) Forty feet for the primary structure; and
(b) Fifteen feet for accessory structures.
(13) Minimum height: two stories for all primary structures.

(E) Additional standards that apply.
(1) Lot/Yard (LY): LY-01;
(2) Height (HT): HT-01;
(3) Accessory Structures (AS):
(a) AS-03; and
(b) AS-04.
(4) Temporary Uses (TU):
(a) TU-01; and
(b) TU-03.
(5) Landscaping (LS):
(a) LS-01;
(b) LS-02; and
(c) LS-03.
(6) Buffer Yards (BY): BY-01;
(7) Performance Standards (PS): PS-01;
(8) Environmental (EN): EN-01;
(9) Floodplain (FP): FP-01;
(10) Lighting (LT): LT-01;
(11) Parking (PK):
(a) PK-03;
(b) PK-04; and
(c) PK-05.
(12) Loading (LD): LD-01;
(13) Entrances/Drives (ED): ED-01;
(14) Vision Clearance (VC): VC-01;
(15) Home Occupation (HO): HO-01;
(16) Telecommunication Facilities (TF):
(a) TF-01;
(b) TF-02; and
(c) TF-04.
(17) Fences and Walls (FN): FN-02;
(18) Miscellaneous (MS):
(a) MS-03;
(b) MS-05;
(c) MS-06; and
(d) MS-07.
(19) General Signs (GS): GS-01;
(20) Temporary Signs (TS): TS-02; and
(21) Permanent Signs (PS): PS-03.
(Ord. 2002-05, passed 12-30-2002, § 4.6)