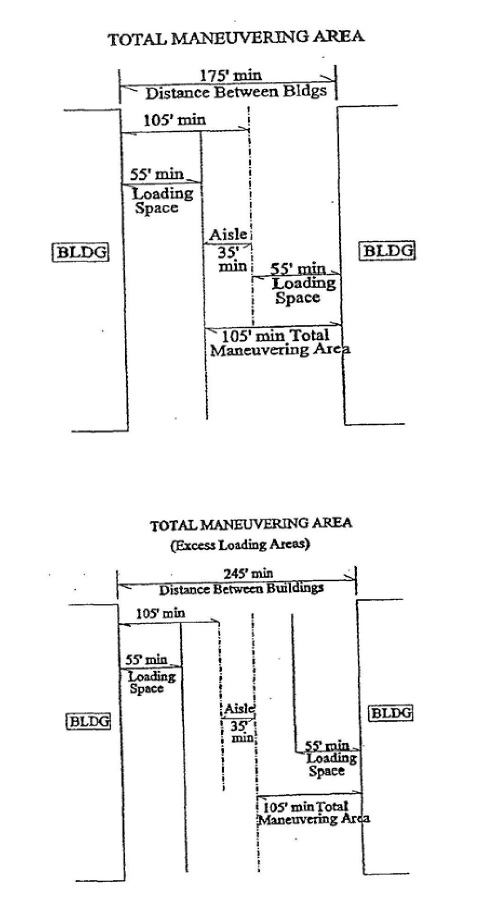(A) Loading for buildings, structures or uses. All business or industrial development or conversions of use for which an improvement location permit is required by this chapter shall provide off-street loading areas in accordance with the following regulations.
(B) Design and construction of loading areas. The following standards shall apply to the design of off-street loading areas.
(1) Loading space dimensions. A required or excess off-street loading space shall be at least 12 feet in width by at least 55 feet in length, exclusive of aisle and maneuvering space, and shall have a vertical clearance of at least 15 feet.
(2) Minimum aisle width. Each required off-street loading space shall open directly upon an aisle or interior access drive with a width of at least 35 feet and creating a total maneuvering area, inclusive of the loading space, of at least 105 feet, unless subject to the provisions of division (B)(3) below.
(3) Maneuvering area. Each maneuvering area, aisle and interior access drive shall be so designed and (excess loading areas) located as to provide safe and efficient ingress/egress to each loading space and so that trucks do not back from or into a public street, or onto an adjoining property (unless the subject property and the adjoining property are located within the same industrial park and such maneuvering area is subject to a recorded easement allowing such maneuvering).

(C) Design of excess loading areas. Any use which provides loading spaces at a rate of greater than four loading spaces and more than two times the minimum required by this chapter shall provide a total maneuvering area of at least 105 feet which is separate and distinct from the minimum aisle width requirement of 35 feet.
(D) Location of off-street loading spaces.
(1) All loading spaces shall be located on the same lot as the use served.
(2) All loading spaces shall be oriented toward a side or rear lot line.
(3) No loading space shall be located between the front lot line and the front line of any portion of the building served.
(4) No loading space shall be located in a required side or rear yard or required side or rear bufferyard.
(E) Use of loading area. Space allocated for required or excess off-street loading spaces and associated maneuverability shall not be used to satisfy off-street parking space requirements.
(F) Surface of loading areas. All off-street loading areas and the ingress/egress to and from such off-street loading areas shall be hard surfaced with asphalt, concrete or other material to provide a dust-free surface. A gravel surface may be used for a period not to exceed six months after the commencement of the use for which the loading area is provided, where ground or weather conditions are not immediately suitable for permanent surfacing as specified herein.
(G) Minimum number of off-street loading spaces. Off-street loading spaces for all uses shall be provided in accordance with the minimum requirements set forth in Table 9 of this chapter.
Table 10: Required Off-Street Loading | |
Gross Floor Area of Building (Square Feet) | Required Number of Loading Spaces |
<10,000 | 0 |
10,000 - 40,000 | 1 |
40,000 - 100,000 | 2 |
100,000 - 200,000 | 3 |
Each Additional 200,000 | 1 additional or portion thereof
|
(Ord. 2000-16, passed 8-28-2000, § 3.12)