A. Design Standards And Requirements:
1. Public open space provides an orientation hierarchy and communal structure to a neighborhood. The series of specialized open spaces described herein are integral to the neighborhood environment. "Open space" is defined as all areas not covered by buildings or parking lots, streets, required setbacks, easements or golf courses.
2. Open space shall be planned and improved, accessible and usable by persons living nearby. "Improved" shall mean cleared of underbrush and debris, graded, landscaped, and may contain one or more of the following improvements: gazebos, benches, walls, fences, fountains, statues, memorials, ball fields, and/or play equipment. Walls and fences shall be made of stone, masonry, wrought iron, or wood and shall not exceed four feet (4') in height; except, that fences used in conjunction with ball fields may be of chainlink construction and may exceed four feet (4') in height. Playground equipment, statues, memorials and fountains should be located towards the center of squares and parks.
3. Except for greenways and parkways, required open space shall be located at or adjacent to the higher residential densities in the neighborhood. (1999 Code § 10.05.18)
B. Open Space Types: The open spaces in Waterman fall into eight (8) types that are defined as follows:
1. Playground:
a. Playgrounds provide sunny and shaded play areas for children as well as open shelter with benches for adults. Playgrounds may be built within squares and parks or may stand alone within a residential block. Playgrounds shall be fenced, securable and illuminated if not part of a square or park. The minimum size for a playground shall be eight thousand (8,000) square feet; the maximum size for a playground shall be fifteen thousand (15,000) square feet. There should be a playground within six hundred feet (600') of every residence. Playgrounds may be covered in sand, crushed stone or other surface approved by the village.
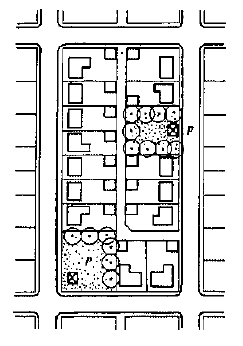
b. Trees shall be planted along the perimeter of a playground. Trees shall be between fifteen feet (15') and forty feet (40') on center. Trees shall limb up to a minimum of fifteen feet (15') at maturity. Tree planting required along the perimeter of a playground is in addition to trees required to be planted in the adjacent public right of way.
2. Close: A "close" is a front space for buildings interior to the block. It may be pedestrian or it may have a roadway loop around a green area within the roadway. Its minimum width must coincide with emergency vehicle turning standards. Trees shall be planted along the perimeter of a close. Trees shall be spaced between fifteen feet (15') and forty feet (40') on center. Trees shall limb up to a minimum of fifteen feet (15') at maturity. Tree planting required along the perimeter of a close is in addition to trees required to be planted in the adjacent public right of way.
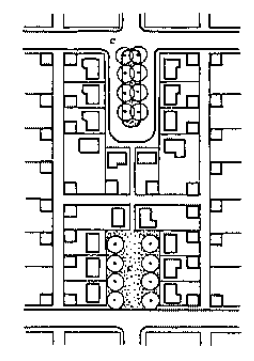
3. Square: "Squares" are green spaces which are inherently civic in nature. They are the setting for civic buildings and monuments, located either at their centers or edges. Formal tree planting maintains spatial definition of the square. Squares should be maintained to a higher standard than playgrounds and parks. Squares are areas for passive recreational use. Attached squares shall be bounded by streets on a minimum of three (3) sides or seventy five percent (75%) of their perimeter. Detached squares are entirely bounded by streets. The recommended minimum size of a square shall be twenty thousand (20,000) square feet; the recommended maximum size shall be two (2) acres. Squares may be entirely paved in crushed gravel, brick pavers, or similar material, or partially paved. Areas not landscaped shall be landscaped. Squares shall have trees planted parallel to all rights of way with not less than two (2) tree species a minimum of ten feet (10') and maximum of thirty feet (30') on center. Trees shall limb up to a minimum of fifteen feet (15') at maturity. Tree planting required along the perimeter of a square is in addition to trees required to be planted in the adjacent public right of way.
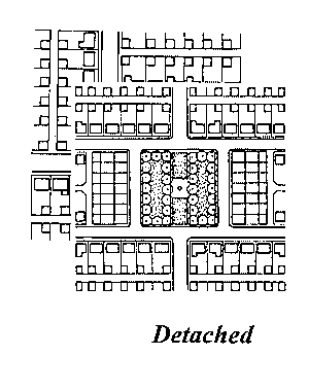
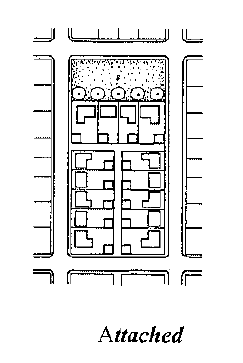
4. Parks: Parks may be designed for passive and/or active recreational use. Parks shall be bounded by public streets on a minimum of fifty percent (50%) of their perimeter. Parks are encouraged to be entirely bounded by streets. The minimum size shall be one acre; the maximum size shall be five (5) acres. The maximum park size may exceed five (5) acres if, through design, the park creates a central open space which serves an entire neighborhood or group of neighborhoods, or incorporates physical features which are an asset to the community, e.g., lake or river frontage, high ground, significant stand of trees. Trees shall be planted along all rights of way with not less than two (2) tree species a minimum of ten feet (10') and a maximum of thirty feet (30') on center. Interior areas shall remain natural, and any additional plantings shall be informal in design. Tree planting required along the perimeter of a park is in addition to tree planting required in the adjacent public right of way. Promenades and esplanades within a park may be formally planted with trees parallel to the walkway. Interior portions of the park are encouraged to be kept free of plantings. Areas for active use and any facilities which accompany such use shall have a tree planting design which integrates the structures into the park and defines the areas set aside for active recreation use from areas of passive use. Plantings in the interior portions of the park are encouraged to follow topographical lines. There shall be no area within a park of undergrowth or limbs lower than twelve feet (12') from the ground.
5. Green: Like the square, it is small, civic, and surrounded by buildings. Unlike the square, it is informally planted and may have an irregular topography. Greens are usually landscaped with trees at the edges and sunny lawns at the center. Greens should contain no structures other than benches, pavilions and memorials. Paths are optional. Tree planting required in the public right of way along a green shall be provided as required.
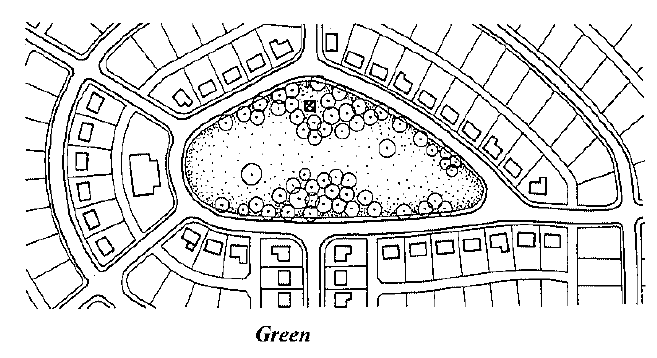
6. Parkway: "Parkways" are open spaces designed to incorporate natural settings such as creeks and significant stands of trees within neighborhoods. Parkways are to be entirely bounded by streets or pedestrian rights of way within developed areas. Parkways differ from parks and squares in that their detailing is natural, i.e., informally planted, except along rights of way, and may contain irregular topography. Parkways may be used for certain active recreational uses such as walking, jogging, or bicycling. Trees shall be planted along all rights of way with not less than two (2) tree species a minimum of ten feet (10') and a maximum of thirty feet (30') on center. Interior areas shall remain natural, and any additional plantings shall be informal in design. Tree planting required along the perimeter of a parkway is in addition to required tree planting in the adjacent public right of way.
7. Greenbelt: Greenbelts run along any waterways, or along the perimeter of a neighborhood or the village, and serve to buffer a neighborhood from surrounding noncompatible uses such as a highway corridor or industrial district, or a neighborhood from agricultural areas or adjacent neighborhoods. Greenbelts are left in a natural state and are not for recreational purposes. There is no tree planting requirement along the perimeter of greenbelts. Tree planting required in the public right of way along greenbelts shall be provided as required.
8. Buffer: The buffer has the basic elements of a green with the added purpose of buffering the impact of traffic from a highway or boulevard. (1999 Code § 10.05.19)