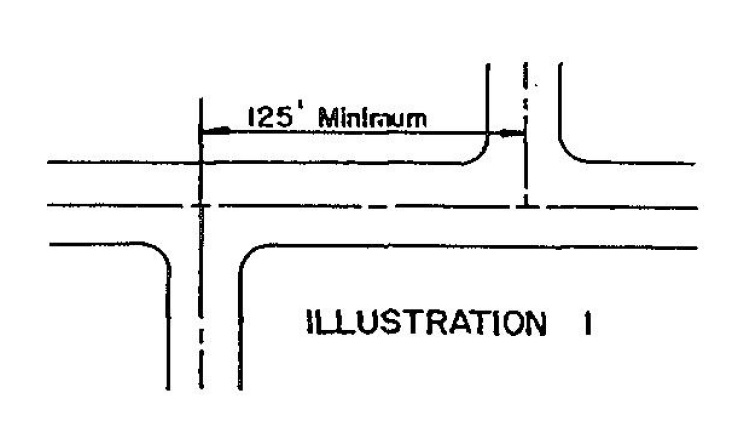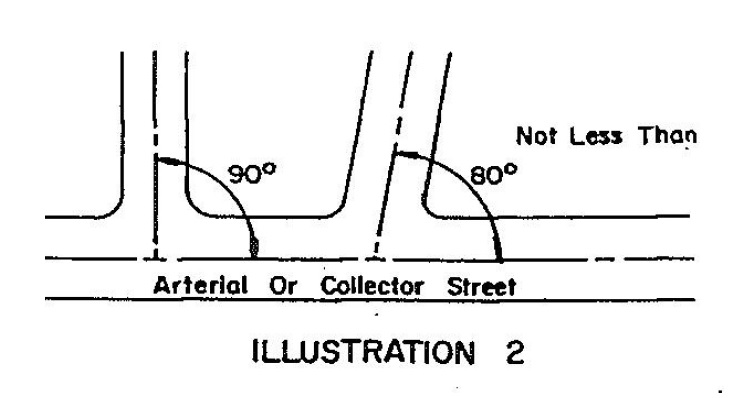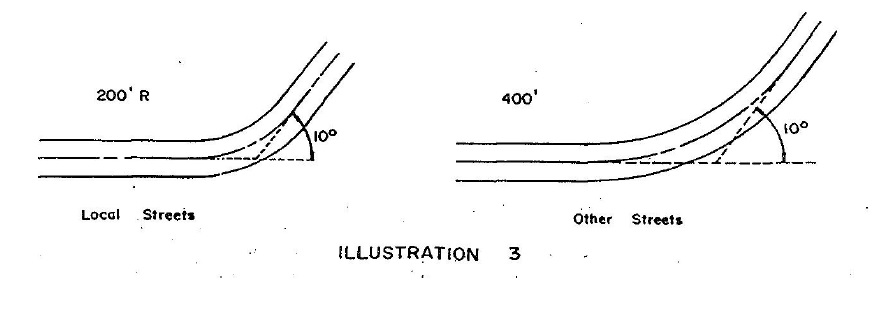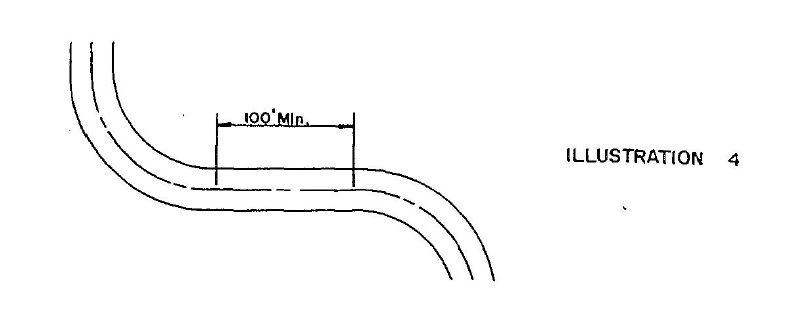The subdivider shall be guided by the following principles in laying out the street system within the subdivision.
(A) All parcels shall have adequate vehicular and pedestrian access.
(B) Street systems shall be designed to minimize through traffic movement, however, connections into and from adjacent areas may be required where it will not substantially increase through traffic. The design shall provide reasonable direct access to the primary circulation system but not conflict with the efficiency of bordering arterial routes.
(C) To function effectively and safely, the circulation system within a subdivision should be designed with the least amount of interruptions possible and shall clearly relate to their local function, designed to discourage excessive speeds and minimize pedestrian-vehicular points of conflict.
(D) Local streets shall be related to topography, minimizing space devoted to streets and also the number of intersections.
(E) All dedicated rights-of-way shall conform to the following minimum dimensions:
Arterial streets | 120 feet |
Crosswalks | 10 feet |
Cul-de-sacs | 50 feet* |
Local streets | 50 feet |
Major collector streets | 100 feet |
Minor collector streets | 70 feet |
Utility easements | 15 feet |
NOTES TO TABLE: * Radius | |
(F) The following criteria in street design shall be observed in laying out streets in a new subdivision.
(1) Street jogs with centerline offsets of less than 125 feet shall not be permitted. (See Illustration 1.)
(2) All streets shall intersect at 90 degrees whenever possible for a minimum distance of 100 feet; however, in no instance shall they intersect at less than 80 degrees onto arterial or collector streets or less than 50 degrees onto local streets. (See Illustration 2.)
(3) To ensure adequate site distances, when the street centerlines deflect more than ten degrees, connections shall be made by horizontal curves. The minimum centerline radius for local residential streets shall be 200 feet and for all other residential streets shall be 400 feet. (See Illustration 3.)
(4) A tangent, of at least 100 feet, shall be introduced between reversed curves on local and collector streets. (See Illustration 4.)




(5) Clear visibility, measured along the centerline of the street, shall be provided for at least 600 feet on all arterial streets, 400 feet on collector streets and at least 200 feet on all local streets.
(6) The maximum vertical grade for arterial streets shall not exceed 7.5%, for collector streets shall not exceed 10% and for local streets shall not exceed 12%; provided, however, that, within 200 feet of a street or railway intersection a maximum grade permitted shall be 50% of the maximum grade specification.
(7) The maximum length cul-de-sac street shall be 500 feet measured along the centerline from the intersection at origin through the center of the circle to the end of the right-of-way. Each cul-de-sac shall have a terminus of nearly circular shape with a minimum right-of-way diameter of 100 feet for residential use and 120 feet for industrial use, unless the Plan Commission approves an equally safe and convenient form of space instead of the required turning circle.
(G) Only one street, driveway or point of vehicle access shall be permitted from a subdivision onto a major collector street or an arterial street or road. Two or more streets, driveways or points of vehicle access may be permitted by the Plan Commission only if they are definitely needed to improve the safety and traffic circulation in the area.
(H) Half streets shall be prohibited.
(I) No street names may be used which will duplicate, or be confused with names of existing streets. Streets which are logical extensions or continuations of existing streets shall bear the names of such existing streets.
(J) Rights-of-way for proposed streets shall be extended to the boundary lines of the proposed subdivision so that a connection can be made to all adjacent properties unless such extension is not feasible because of topography or other physical conditions, or unless, in the opinion of the Plan Commission, such extension is not necessary or desirable for the coordination with existing streets for the most advantageous development of adjacent tracts. No subdivision shall be designed so as to create or perpetuate the land-locking of adjacent undeveloped land.
(K) A temporarily dead-ended street shall be permitted only when a street is proposed and should logically be extended but is not yet constructed. An adequate easement for a turn-around shall be provided for any such temporary dead-end street which extends 200 feet or more in length. Such easement shall be automatically vacated to abutting property owners when said dead-ended street is extended.
(L) In subdivisions that adjoin or include existing streets that do not conform to the minimum right-of-way dimensions as established by this chapter, the subdivider shall dedicate additional width along either one or both sides of such streets of inadequate width so as to bring them up to standards, provided the area to be used for widening is owned by the subdivider or under his or her control.
(M) No driveway shall be located within 70 feet of the intersection of two street lines.
(Ord. passed - -)