Introduction
Our community's history is 1 of the core elements that defines Tipp City and nowhere is that history more prevalent than in the city's downtown and oldest neighborhoods along Main Street, also known as the
Old Tippecanoe City Restoration and Architectural District (hereafter referred to as the Restoration District). This area contributes so much to Tipp City's sense of place that the community has come together over history to establish special programs designed to protect and enhance the area with a variety of tools including designation of the area as a historic area on the National Register of Historic Places, applying to be a Certified Local Government (CLG) with the State of Ohio, and establishing these local guidelines and standards for renovation, rehabilitation, demolition, etc.
The first tool the city utilized was nominating the area for inclusion in the National Register of Historic Places in 1982. One of the main points of designation was that it provides some measure of protection from demolition or other negative impacts from federally funded or licensed projects. The designation is even required, in some cases, to receive certain funding assistance from private or non-profit groups such as the National Trust for Historic Preservation. The national designation does not, however, completely prevent the owner of a listed property from remodeling, repairing, altering, selling, or even demolishing a building.
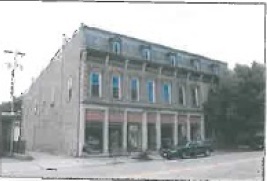
While the national designation provides some level of protections, the city understood the importance of protecting the historical character of the buildings regardless of the involvement of federal dollars. After the national designation, the city looked to other tools for historic preservation and protection that included Tipp City becoming a Certified Local Government (CLG) with the State of Ohio. The CLG program is a federal, state, and local partnership that promotes the preservation of local historic resources by providing assistance to local communities including funding (i.e., matching grants program) that can be used for a variety of preservation projects. To become a CLG, the city must have the following:
• A qualified commission of at least 5 members who designate historic properties and review proposed changes to the historic environment;
• An ordinance designed to protect historic resources and offer guidance to those wishing to make changes to historic buildings, sites, and districts;
• A procedure for identifying historic properties by which they can be surveyed and recorded, designated locally, and nominated to the National Register of Historic Places; and
• A public participation program which invites and encourages citizens to participate in the community's historic preservation program.
The city originally adopted a special ordinance protecting the Old Tippecanoe Main Street Historic District through a special zoning overlay district by an act of the Tipp City Council in December 1974 (Ordinance No. 46-74). The ordinance established standards and guidelines to help preserve the unique historic character of Tipp City's original commercial center and nearby residential areas. The ordinance also established the Restoration Board as the commission who has the authority to review any proposed changes within the district. The ordinance and guidelines were all developed with extensive public participation and involvement that continues today with the update of these standards. With the guidelines and board in place, and with the nomination of the area to the National Register of Historic Places, Tipp City became an Ohio CLG on 2005.
Beyond the tools implemented by the city, nothing compares to the work undertaken by the residents, property owners, and business owners of the area. It is the outstanding efforts of these many people that have resulted in an attractive, vibrant historic district that contributes so greatly to Tipp City's identity and anchors our community's cultural heritage for our residents. Succeeding generations have continued the work of preserving and restoring the public spaces and individual private properties that make the Old Tippecanoe City Restoration and Architectural District a distinctive place worthy of special attention.
Purpose of this Manual
Living or working in a historic building can be very satisfying, but it can also be a challenge when the time comes to make a repair to some part of the structure, use a material that is no longer available, or when you want to make an alteration or addition to help the building better match today's lifestyles and business practices. At the same time, it is important to the overall area to ensure that any future development, renovations, or other changes are in keeping with the character of the district and the character of the original building so as to protect this resource for the long term because once a historical characteristic of a building or structure is eliminated, it is likely lost forever.
New construction, renovation, rehabilitation, and even maintenance of a structure within a historic district have so many variables that it is almost impossible to apply a strict set of standards to all structures. Each structure may have been built for a different purpose, in a different era, and/or with a different architectural style or theme that may vary greatly from an adjacent structure or 1 that is in the same neighborhood but just down the street. The purpose of this document is to provide a framework of design guidelines that the Restoration Board and staff can use when reviewing an application for a Certificate of Appropriateness (COA), discussed later in this document. These guidelines are not a substitute for any standards found in applicable building or fire codes, or for those standards found in the Tipp City Zoning Code.
The Restoration District
As stated earlier, the Old Tippecanoe City Restoration and Architectural District (Restoration District) has been established as a zoning overlay district by special ordinance of the Tipp City Council and as maintained in the current Tipp City Zoning Code. The official boundaries of the Restoration District are illustrated on the Tipp City Zoning Map but are recreated below for illustration purposes. All properties within this district are subject to the applicability provisions of the RA Overlay Zoning District and to these guidelines as established in the Tipp City Zoning Code.

The Restoration Board
The Restoration and Architectural Board of Review (hereafter referred to as the Restoration Board) were appointed by the Tipp City Council in 1975 to help preserve the historic character of the Old Tippecanoe City Restoration and Architectural District. The expressly stated purpose of the Restoration Board and the additional zoning code standards is to stabilize and improve property values within the Restoration District. Since then, this has been accomplished through protection and preservation of the basic characteristics that make the Restoration District a focal point for the community and a unique place to live, work and visit.
The most common activity of the Restoration Board is its review of property owners' plans for construction, alteration, repair, moving, or demolition of structures within the Restoration District. The Restoration Board uses
The United States Secretary of the Interior's Standards for the Treatment of Historic Properties and the standards and guidelines of this manual to help determine whether a proposed activity and the results of that activity are appropriate to the preservation and continued improvement of the Restoration District.
The Restoration Board can help with interpretations of the standards in the law. The Restoration Board strongly encourages that applicants submit conceptual plans for review, especially in the early thinking stages. When more information is provided in the beginning, the likelihood of later surprises is reduced. By its very nature, working with older buildings is challenging. Better results are obtained when the planning for a project is thorough and reviewed by independent persons who can see the project from a fresh perspective. The Restoration Board welcomes the opportunity to contribute to a better design, rather than face the difficulty of denying approval for a finished plan that just doesn't fit the style of the building or the goals for the Restoration District.
Certificate of Appropriateness
Property owners, residents, and tenants are required to apply for and obtain a Certificate of Appropriateness (COA) from the Restoration Board or city staff before beginning any work described in this manual or the Tipp City Zoning Code if the subject property is within the Restoration District As the certificate's name suggests, the goal of the review is to ensure that changes made in the Restoration District are appropriate for the style or design of the existing building and harmonious with its neighboring structures. By protecting the historic character of each building, the city, owners, and tenants are protecting the history of the district and, more importantly, the value of this resource.
The requirement for a COA primarily applies to the exterior of structures and typically only to changes that will result in significant changes (e.g., materials, colors, bulk, massing, character, style, etc.); it does not apply to the interior of any home or business. There is no fee for applying, and application forms are available upon request at the Tipp City Community and Economic Development Department.
For some work, such as painting or minor changes, staff can review and decide on COAs while in all other cases, the Restoration Board is responsible for the review. The regular meeting is scheduled for the fourth Tuesday of each month in the Tipp City Government Center Council Chamber. The Chairperson can also call special meetings, if an unusual situation needs to be reviewed ahead of time. Anyone may attend the Restoration Board meetings. Residents and property owners are encouraged to attend, so they will know what public or private projects are being proposed in the Restoration District.
Along with an application, owners/tenants must provide any additional information that will assist the Restoration Board in reaching a decision on the proposed activity. For example, blueprints, paint samples, and other materials that help show or explain what changes are proposed. In addition, either the applicant or a representative must attend the meeting to discuss the project and the way it will be done.
It is the intent of the Restoration District regulations that the Restoration Board encourage alterations and repairs to structures in the spirit of their architectural style, and that additions to structures be made in styles that should complement the original architectural style. The Restoration Board may request additional information, sketches, and data necessary to accomplish these goals.The Restoration Board has the power to call in experts and specialists for testimony and opinion to aid in its deliberations. The Board may also recommend changes in the plans that it considers desirable, and may accept an applicant's voluntary amendment of the application to include or reflect the agreed changes.
In the event that the Restoration Board does not approve an application, the applicant has the right to appeal that decision to the Tipp City Board of Zoning Appeals pursuant to the Tipp City Zoning Code.
Nothing in the Restoration District regulations shall prevent the construction, reconstruction, alteration, restoration, or demolition of any feature which the City Manager or similar official shall certify is required by the public safety because of unsafe or dangerous condition. In such emergency situation, the Restoration Board will be consulted after the emergency has been stabilized.
Obtaining a Certificate of Appropriateness for a proposed project is an important step. Failure to apply for and obtain a required Certificate of Appropriateness, or performing work beyond the scope of the permit, can result in the responsible parties being charged with a violation of the Tipp City Zoning Code. Contacting the Restoration Board early in the planning phase of a project will help you avoid any of those kinds of law enforcement procedures.
Alternative Equivalent Compliance
Alternative equivalent compliance is a procedure that allows an applicant for a COA, and other limited applications, to propose unique design options, new materials, or new technologies, as an alternative to a standard or guideline established in the Tipp City Zoning Code provided it meets or exceeds the intent of the design-related provisions. It is not a variance, waiver or weakening of regulations; rather, this procedure permits an applicant to suggest an alternative approach that is very specific to the project and that is equal to or better than the strict application of a specific standard or guideline. An approval of an alternative equivalent compliance shall apply only to the specific site for which it is requested and does not establish a precedent for assured approval of other requests.
An alternative equivalent compliance application can be obtained at the Tipp City Community and Economic Development Department. The application shall be reviewed simultaneously with the COA application with the Restoration Board having the authority to make a decision on both applications.
Decisions on an alternative equivalent compliance application shall be based on consideration of the review criteria that is officially identified in the Tipp City Zoning Code but is also summarized as follows:
1) The proposed alternative achieves the intent of the subject standard or guideline to the same or better degree than the subject standard or guideline;
2) The proposed alternative achieves the goals and policies of the comprehensive plan to the same or better degree than the subject standard or guideline;
3) The proposed alternative results in benefits to the community that are equivalent to or better than compliance with the subject standard or guideline; and
4) The proposed alternative imposes no greater impacts on adjacent properties than would occur through compliance with the specific requirements of the Tipp City Zoning Code.
Types of Work in the Restoration District
There are several types of work that may take place in the Restoration District with different implications in the applicability of these standards and guidelines and/or the requirements for a COA. The following are general definitions of the types of work that may be subject to review.
Please consult the Tipp City Zoning Code to officially determine if any of the proposed work requires a COA. In some cases, there may be several types of work taking place on the same property at 1 time.
Maintenance (Preservation)
Maintenance involves any work that focuses on keeping the property in good condition by repairing features as deterioration becomes apparent, using procedures that retain the original character and finish of the features. This work may include repairs that involve no change in materials, color, or other alterations that would subject the maintenance to review under a COA application. Property owners are strongly encouraged to maintain their property in good condition so that more aggressive measures of rehabilitation, restoration, or reconstruction are not needed. Repainting a structure or architectural element in the same color(s) is considered maintenance. Replacing elements (e.g., windows, doors, etc.) with elements that have the same appearance, same color, and same materials are also considered maintenance but may or may not require a COA, depending on the extent of the work.
Does maintenance work require a COA? No, as long as any work does not result in a change of materials, change of color, addition or removal of any architectural or building element, but rather involves work that preserves the building as it currently appears through ordinary repairs and maintenance. If the work involves painting the building or portion of the building in a different color, a COA shall be required but may be reviewed and approved by staff.
Rehabilitation
Rehabilitation is the process of returning a property to a state of use or occupancy while still preserving those portions or features of the property that are significant to its historic, architectural and cultural values. In rehabilitation, the basic character and significant details are respected and preserved, but some sympathetic alterations may also occur to address modern uses.
Does rehabilitation work require a COA? This will depend on the specific details of the proposed work. If the applicant is replacing or repairing a building element (e.g., windows, doors, ornamentation, etc.) that is a same-for-same replacement with no change in color, material, design, etc., a COA will not be required. Any other change shall require a COA.
Restoration
The restoration of a structure or portion of a structure means to reproduce the appearance of the structure or portion of a structure exactly as it looked at a particular moment in time. Typically restoration means restoring the structure or portion of a structure to its original appearance that may include work such as the removal of oversiding, the addition of original architectural features, or removal of modern features that do not reflect the applicable architectural era.
Does restoration work require a COA? Yes, pursuant to this manual and the Tipp City Zoning Code.
New Construction or Additions
New construction shall include the construction of a new structure or the addition of space to an existing building or structure where there is an expansion of floor area. This type of work may also include the reconstruction of a building or structure that previously existed on the site but that has since been modified or removed to the point that the structure will need to be reconstructed to reestablish the historic nature of the building.
Does any new construction or addition require a COA? Yes, pursuant to this manual and the Tipp City Zoning Code.
Demolition
Demolition shall include the demolition of any structure or portion of a structure that eliminates floor area. The removal or replacement of elements (e.g., siding, doors, windows, etc.) shall be considered restoration, rehabilitation, or renovation work.
Does any demolition require a COA? Yes, pursuant to this manual and the Tipp City Zoning Code.
Moving of a Structure
This type of work is rare but involves the moving of a structure from 1 part of the Restoration District to another property, whether that property is located within or outside the Restoration District.
Does moving a structure require a COA? Yes, pursuant to this manual and the Tipp City Zoning Code.
Design Standards and Guidelines
When reviewing an application, the Restoration Board or staff, as applicable, will review each application on a case-by-case basis to determine compliance with the following standards and guidelines found on the following pages. In some cases, certain guidelines may not apply. For example, if an application relates to the replacement or changing of a window, the guidelines for doorways or for new construction will not apply. The Restoration Board or staff will evaluate the application based on these guidelines but also in how the application relates to adjacent structures and to the overall character of the district.
On the following pages is a mix of standards ("shall" and "must" type language) that establishes objective, mandatory requirements for the work as well as guidelines ("should" or "encouraged" type language) that establishes guidance for review but still maintains a level of discretionary review for the Restoration Board. The purpose of this mix of objective and discretionary language is to provide standards and guidance wherever possible but recognize that it would be impossible to create a set of rules applicable to all the structures in the district given the wide range of building types, styles, and ages. This is substantiated by case law in Ohio where it was opined that "It is the function of the legislative body to determine policy and to fix the legal principles which are to govern in given cases. *** However, it is not possible for the legislature to design a rule to fit every potential circumstance. As such, legislation may be general in nature, and discretion may be given to an administrative body to make subordinate rules, as well as to ascertain the facts to which the legislative policy applies. *** In order to be valid, however, the legislative enactment must set forth syfficient criteria to guide the administrative body in the exercise of its discretion."1 In the case of Tipp City, this document has been adopted by City Council to establish the criteria for review to help guide the Zoning Administrator and Restoration Board (i.e., the administrative body) in the "exercise of its discretion". With the adoption of this document and also with its incorporation into the Tipp City Zoning Code by reference, this document shall be administered and enforced to its full extent as part of the zoning regulations in Tipp City.
Ordinary Repairs and Maintenance
Property values are very high in Tipp City, and especially so in the Restoration District. This is primarily because of the good care that many property owners have taken to maintain their buildings. Older buildings need special care so that they can last beyond the lives of their original builders. Good quality work helps a building to withstand the rigors of time, but continuing maintenance is essential to protect what may be the largest investment a property owner ever makes. The relatively small cost of minor repairs is easily justified when compared to the larger cost of a major repair, rehabilitation, or a complete restoration.
Ordinary repairs and replacements using exact same materials, colors, and style do not require a COA. An example would be repainting using the exact same colors and style on the exact same building elements. For a change of color or paint scheme, an application does need to be submitted for review. If you have any questions whether a COA is required we strongly recommend that you contact the Tipp City Community and Economic Development Department. If you have an ordinary repair that does not require a COA but you would still like assistance, the Restoration Board will be glad to provide input and suggestions to help you with your project.
Determining the Significance of a Structure
When making decisions or recommendations about changes to structures in the Restoration District, the Restoration Board shall have the authority to make a determination of the historical significance of the structure based on this section. For structures that the Restoration Board finds are not historically significant, the board may relax or waive the standards or guidelines of this document. If the Restoration Board finds that the structure is historically significant, the standards and guidelines of this manual may be fully applied.
1 Village of Hudson v. Albrecht Inc., 9 Ohio St. 3d 69, 73, 458 N.E.2d 852, 857 (1984)
The Restoration Board shall determine whether a structure or site is significant based on the following criteria:
• Its value as a reminder of the cultural or archaeological heritage of the city, state, or nation;
• Its location as a site of a significant local, state, or national event;
• Its identification with a person or persons who significantly contributed to the development of the city, state, or nation;
• Its identification as the work of a master builder, designer, or architect whose individual work has influenced the city, state, or nation;
• Its value as a building that is recognized for the quality of its architecture and that it retains sufficient elements showing such architectural significance;
• Its characteristic of an architectural style or period;
• Its contribution to the historical nature of the overall site; and/or
• Its character as a contributing element in the Restoration District.
General Design Guidelines and Priorities
The following applies to any item under consideration where a COA is required:
1) The city places a priority on restoring building and features to the original architectural or construction accuracy.
2) Avoid removing or altering historic materials or distinctive architectural features unless such features were previously added to the building but do not reflect the original architectural style or era of the building.
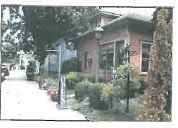
3) Repair rather than replace building components and features to the maximum extent feasible.
4) Consider the original design features of the structure and the original architectural style or era as may be found in historical photographs or documents.
5) Repair, restore, and reuse original architectural materials such as brick, stone, wood siding and trim, cast and wrought iron, to the maximum extent feasible. Original materials should not be removed or covered. If necessary, missing or deteriorated materials should be replaced with materials that match the original as closely as possible.
6) Preserve existing architectural features that give a building its character, such as decorative piers, columns, brackets, cornice work, decorative brickwork, and terra cotta.
7) Avoid the addition of inappropriate and out of character features.
8) All facades of a building shall be subject to review, regardless if they are currently visible from a public space or right-of-way. The applicant shall only be required to supply information on those facades or elevations where a change is proposed.
9) Buildings shall be architecturally oriented toward the street with the main entrance(s) facing the street. Buildings located on a corner street shall orient the main entrance(s) to Main Street or the primary street on which the building has frontage.
10) New construction and/or addition should be compatible with the historic structure or character of the surrounding buildings but shall not be required to "look old." New construction or additions should be designed and constructed so that the character-defining features of the historic building are not radically changed, obscured, damaged, or destroyed in the process of rehabilitation.
11) Building materials and colors should reflect the characteristics of surrounding uses and the architectural style of the building.
12) Lighting fixtures on the exterior of a structure should be compatible in size and style with the applicable architectural style and the exterior lighting of surrounding uses.
13) Lighting fixtures shall be in scale with the structure to which it is accessory.
14) Harsh and colored light sources are prohibited.
15) Overly simplified, unarticulated, or bland buildings or addition with no details shall be avoided particularly in areas where rich detailing and architectural ornamentation are common characteristics.
16) Site features such as service entrances and loading zones shall be screened from adjacent properties and the public right-of-way and located in the side or rear of the lot.
17) Utility services, cabinets, satellite dishes, and related equipment shall be placed underground to the maximum extent feasible or, in cases where they cannot be placed underground, shall be located to the rear of the building and/or out of visibility from public rights-of-way to the maximum extent feasible.
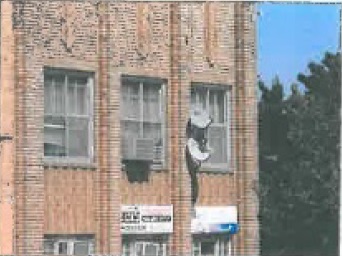
Figure 1: Satellite dishes, air-conditioning units, and similar equipment shall be located on the roof or to a side of the facade not visible from public rights-of-way, to the maximum extent feasible.
18) Certain features or elements of a building may be protected as a historical element even though it is not part of the original building design or is not typical of the applicable architectural style due to the age or a unique circumstance that has made the feature or element historic in its own right.
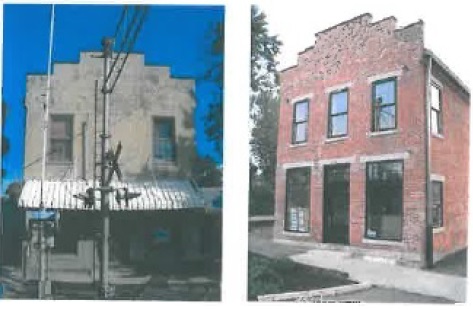
Figure 2: This is a before and after example of a restoration project at 131 West Main Street where the original window openings were fully restored (sSee center window on front facade) and where the paint was removed without damaging the original brick. The previous windows were not original and not multi-paned so the Restoration Board authorized the above right window options after considering the overall project.
Windows
Windows make an important contribution to the character of a building. Their shape, type, size, and placement help create building styles. Historically, windows first functioned as a means of providing light and air circulation within a building. As glass-making processes improved, windows could also be used to embellish buildings. Eliminating or changing windows may affect the balance and proportion of a building and thus why the preservation of these elements is so important to the character of the district.
Of all the parts of the building that protect from weather coming in, windows are usually the first to need attention. Beyond normal cleaning, windows may also need to have screens installed in summer and storm panels in winter. In addition, to remain in good working order, periodic adjustments need to be made and old dried-out caulk needs to be replaced. A good wooden framed window can last for hundreds of years provided it is given routine care and maintenance.
Standards and Guidelines for Windows
1) The original original windows, window components, window openings, and window patterns shall be maintained and preserved to the maximum extent feasible.
2) Replacement windows may be permitted when the new or refurbished windows match the original window in size, shape, design, and material. Matching the size and thickness of muntins and mullions is especially important to keep from losing the style of the building.
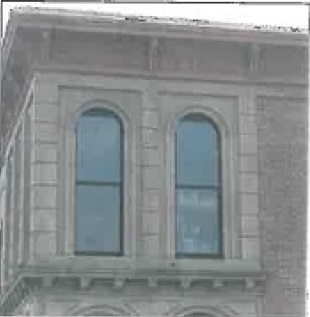
Figure 3: The above image illustrates inappropriate window replacement as the windows do not match the original window shape or design and the replacement windows are vinyl clad.
3) Replacement windows clad in materials other than wood or vinyl (See # 8 below.) may be permitted if the Restoration Board finds that the proposed material or design maintains the architectural character of the building.
4) Old "wavy" glass should be replaced with glass similar in appearance.
5) In multi-pane windows, the replacement of 1 pane with dissimilar glass can adversely affect the overall appearance of the window and as such, this type of glass replacement is prohibited.
6) The addition of snap-in grids or grids placed between full panes of glass to give the appearance of a multi-pane sash is prohibited.
7) Windows of an architectural style or era different than the original building shall not be used.
8) New or replacement storm windows (exterior) should be of wood or metal with a painted finish. The use of interior storm windows shall not require a COA.
9) Window openings should not be reduced or enlarged in size, especially on street facades.
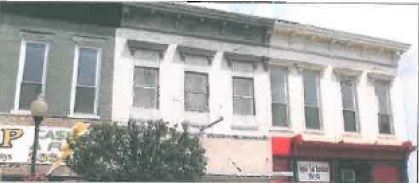
Figure 4: The window openings on the center building were inappropriately reduced in size to accommodate replacement windows that do not match the original windows in shape, size, or material.
10) If new windows are to be installed where there previously was no window opening, the new windows should match the existing windows in the building in shape, size, design, material, and spacing between windows. New opening shall be of the same size and height as other window openings.
11) The closing or filling of window openings on the side or rear facade shall be discouraged unless the Restoration Board finds that such windows do not contribute to the historic nature of the building and can be closed without loss of a unique architectural element. In doing so, the Restoration Board may require that the opening be filled in a manner that retains the original sills and lintels.
12) The closing or shuttering of a window opening on a side or rear facade if it is closed through the installation of operable shutters that are closed and latched into position to maintain the appearance of a window.
13) The replacement of wood windows with vinyl windows shall be prohibited. The replacement of wood windows with vinyl clad windows may be permitted if the applicant demonstrates that the replacement windows will not detract from the historic character and style of the buuilding, as determined by the Restoration Board.
14) The installation of vinyl storm windows shall be prohibited. The installation of vinyl clad storm windows may be permitted if the applicant demonstrates that the storm windows will not detract from the historic character and style of the buuilding, as determined by the Restoration Board.
15) The closing or filling of window openings on the primary facade of a building or on any facade that faces Main Street shall be prohibited.
Shutters
Exterior wood shutters served a number of functional purposes. Closed shutters with operable louvers permitted airflow and diffused light while shielding the house from intense sunlight and heat or rain. During winter months, closed shutters reduced heat loss and curbed drafts. Visually, shutters were important style elements on many houses built between 1830 and 1890, particularly on Federal style houses. Shutters provide a balancing visual effect between window openings and wall spaces; they minimize a large wall expanse and provide a more vertical appearance. Shutters should only be used when they were an original part of the house. To determine this, check the window casings for remaining hinge pins or notches in the wood where mountings could have been located.
Standards and Guidelines for Shutters
1) The original shutters shall be maintained and preserved to the maximum extent feasible.
2) New shutters shall match the old in composition, size, shape, color, and texture.
3) Any shutters that exist on the effective date of the Tipp City Zoning Code may be replaced with historically accurate shutters but a COA shall be required for the work.
4) New shutters should only be added to buildings if the building's architectural syle or era typically included shutters.
5) Shutters shall look functional even if they are permanently fixed in an open position. They shall be big enough to cover the entire window when closed, have the same shape as the window if closed, and they shall not overlap when open.
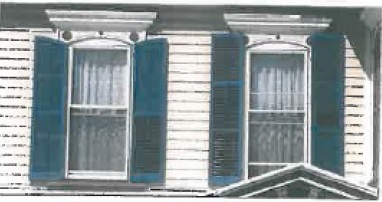
Figure 5: The shutters on the left window are appropriately shaped and sized for the related window even if they are not operable. The replacement shutters on the right are not appropriate due to the length and shape that do not correlate to the related window.
6) Shutters shall either be hung on operable hinges mounted to the window casings or secured to the building with a one-inch spacer between the exterior wall and the shutter.
7) Flat and/or vinyl shutters shall be prohibited.
Doors
Doors are an important element of the fenestration of a building. The front door of a structure is usually the focal point of the design. It often reflected the owner's taste, character, and wealth. In commercial buildings lighting, signage and showcase windows were incorporated into the design of the front door area. Rear doors and side doors were often less elaborate and were used as service or delivery doors. Even so, they were usually sympathetic in design and style to the more decorative front door.
Standards and Guidelines for Doors
1) The original doors, original hardware, existing glazing, and other details shall be maintained and preserved to the maximum extent feasible.
2) Doors shall not be reduced or enlarged in size, or filled in, especially on street facades unless such change will allow for the reinstallation or restoration of historically accurate sidelights and/or transoms.
3) Original transoms and sidelights should be retained to the maximum extent feasible.
4) If the original doors are not desired (for use), the door may be fixed in place to retain the original appearance of the building. If the original door openings are filled in on the side or rear the outline of the original door should remain apparent by setting infill material back from the surface of the facade and leaving original sills and lintels in place.
5) If a new door is required, a replacement door may be permitted when the new or refurbished door matches the original door in size, shape, design, hardware, and material. The design of the original door should be duplicated to the maximum extent feasible.
6) New doors installed where there are no existing openings should match the existing doors or door styles that are typical of the building's architectural style or era, to the maximum extent feasible. The creation of new door openings shall be prohibited on the primary facade of the building as determined by the street frontage.
7) Replacement of a door should never include elimination of original casing trim pieces or ornamental surrounds, such as door hoods.
8) Storm or screen doors are not always used at every door, but some historic periods did include them. Original storm or screen doors should be repaired if at all possible.
9) New storm or screen doors should be chosen for their decorative abilities, as well as for their energy conservation and protective properties.
10) Plain, bare aluminum storm doors shall never be added to an historic building. Storm doors should be chosen for their compatibility with the style of the building. A Colonial cross-buck storm door should not be installed on an Italianate home, for example.
11) The color of the storm door should also be chosen to fit the color scheme of the building. On some buildings, a door may be painted an accent or trim color, while on another it may need to be painted to match the body of the wall.
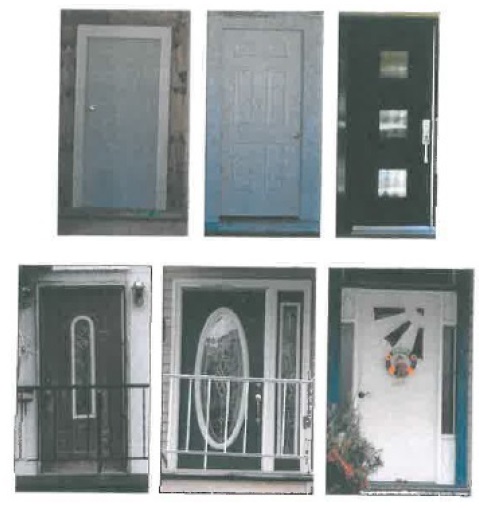
Figure 6: The images above illustrate some examples of door designs that are inappropriate for historic buildings and should not be used when selecting replacement doors.
Ornamentation
Tipp City has many fine structures displaying a variety of architectural styles. Each architectural era or style has ornamentation that gives it a unique identity and detail. The variety of materials, patterns and techniques utilized gives each building its personality. These design elements make an important contribution to the building's historical significance.
For the purposes of this document, ornamentation includes the variety of brackets, porch elements, columns, cornices, window and door trim, decorative shingles and brickwork used on the house.
Standards and Guidelines for Ornamentation
1) Any original ornamentation shall be maintained and preserved to the maximum extent feasible.
2) When restoring or working on a historic building, property owners are encouraged to restore any ornamentation that may have been removed previously.
3) Ornamentation shall not be added to a building if such ornamentation is not typically found on the buildings of the applciable architectural style or era.
4) If any ornamentation has to be replaced, the new or refurbished piece should match the original in size, shape, design, material etc., to the the maximum extent feasible.
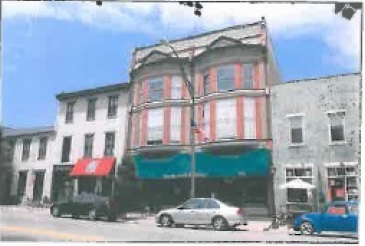
Figure 7: The Burwell Building contains a number of architectural ornamentations that should be maintained during any future work on the building.
Awnings
Historically, awnings were used during summer months to reduce heat and prevent sun damage. They provide decorative protection from the elements on both commercial and residential structures. Typically, they were not permanent features of a building, but were used seasonally, and stored during the winter. Awnings are available in a wide range of colors and styles and can often be retracted to a position against the structure to which it is attached. When properly maintained, canvas material has proven to be durable and long lasting. For prolonged life, it is recommended that awnings be stored indoors during the winter months.
Standards and Guidelines for Awnings
1) Existing canvas or canvas-based awnings shall be maintained and preserved to the maximum extent feasible.
2) Awnings shall not be used or placed in locations that will obscure significant architectural features or require the removal of such features.
3) New awnings should be designed and constructed with materials that are equal to or mimic the material of the original awning (e.g., canvas or canvas-based materials). The size and scale of the original awning shall also be maintained.
4) When replacing awnings, the applicant shall utilize any previously created mounting hardware or holes in the facade.
5) No awning shall be installed that will cover or damage architectural details of the building that are important features to the architectural era or style.
6) Simple awning extensions from the face of the building, similar to what is seen in many historic photographs of early Tippecanoe, are preferred. Inappropriate awning enclosures or modern shapes are discouraged.
7) Solid colors or simple stripes are usually appropriate. Colors should correspond with those appropriate to the building on which the awning is mounted.
8) Cloth or canvas awnings are strongly encouraged.
9) Any visible steel frames or supports should be of a like color to that of the awning, so they do not detract from the awning itself.
10) Awnings shall be constructed of a canvas or other pliable material. Metal and other modern, rigid awning materials are prohibited.
11) Back-lit vinyl awning are prohibited.
12) Use existing hole for replacement to the maximum extent feasible. Do not damage any architectural details in installation of the awning.
Siding and Exterior Wall Materials
The major visual element of any building is the material that makes up the body of the wall surfaces. For wood frame buildings, this is usually a form of siding, in other cases, it may be brick. One of the reasons the Restoration District has survived to this date relatively intact is because a significant number of buildings were constructed of brick as encouraged by John Clark. Brick and better frame buildings tended to last longer than crude log buildings. Nevertheless, brick buildings need occasional maintenance. On the other hand, there are many sturdy, long-lasting buildings that have wooden siding. It can be vertical boards and battens, as in the B & O Freight Station's original walls, or the more common horizontal siding. Because 1 of the goals of the Restoration District regulations is to preserve and maintain that unique character of historical Tippecanoe City, the Restoration Board strongly discourages major changes such as replacing exterior siding with other than like material or painting over brick or masonry.
Although many property owners might consider placing new siding materials over old siding to be an improvement, it is a very destructive practice from a historic preservation viewpoint. The application of new siding materials over old siding may result in physical damage to a building, increasing the potential for long-term damage and destroying important historical elements. The practice of “oversiding” is strongly discouraged in the Restoration District.
Standards and Guidelines for Brick or Masonry Facades
1) Brick walls should never be sandblasted, chemically stripped, or sealed unless the applicant can demonstrate that such approach will not result in the damage of the underlying brick or, if there will be some damage, that such damaged brick shall be replaced with a similar brick.
2) When tuck-pointing to repair mortar, the new joint shall match the original joint in pattern, color, and style to the maximum extent feasible. In general, the joint should be concave to give the greatest bond of mortar to brick
3) When replacing brick, the new brick shall match the original as closely as possible.
4) In all cases of replacing mortar and/or bricks, the applicant should consult a master mason to determine the hardness of the old and new brick and mortar to ensure compatibility and long term wear.
5) Brick or masonry that has not previously been painted shall not be painted unless the painting of brick or masonry is consistent with the architectural style or era of the building.
Standards and Guidelines for Wood and Other Siding
1) Existing siding material shall be maintained and preserved to the maximum extent feasible with the exception of artificial siding, which should be removed and replaced with original siding materials.
2) Wood clapboard siding should be used as the repair and replacement material on wood frame buildings. The repair or replacement of wood siding with cementitious board (e.g., Hardiplank) may be permitted if the applicant demonstrates that the replacement materials will not detract from the historic character and style of the buuilding, as determined by the Restoration Board.
3) Artificial stone, asbestos, asphalt shingles, and other similar resurfacing materials are prohibited except where needed to repair buildings already using such materials.
4) Siding of any kind shall not be used to cover or replace brick walls.
5) Siding should be applied horizontally unless the architectural style or era of the building typically used vertical siding such as board and battens.
6) Replacing a horizontal lap siding with a vertical panel-type plywood siding is prohibited.
7) All wood siding should be painted.
8) Wood shingles were often used as a siding element. Decorative patterns such as fishscales, sawtooth, diamond, square, scalloped and diagonal boards were used in Victorian homes. Every effort should be made to preserve and protect these original boards.
9) The removal of previously installed modern siding materials and restoration of original materials is strongly encouraged.
10) The use of aluminum or vinyl siding, asbestos, and formed stone are not appropriate. These sidings can drastically change the appearance, scale and texture of the structure and often require the removal of ornamentation and trim, therefore altering the historical character of the house. In addition, the relationship of the trim to the body of the wall is changed when the new thickness of material is applied. If articficial siding is allowed, the original scale (height and width) of the siding, the trim, fascia, sills and other elements should all be maintained to the maximum extent possible to reflect the historic form of the building.
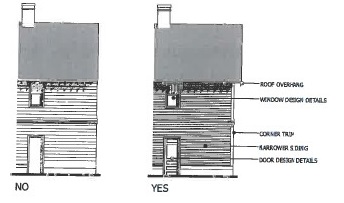
Figure 8: The building on the right illustrates narrow siding and preserved details (e.g., corner, sills, trim) appropriate to the historic district.
Paint and Color
Paint colors varied through history, not only with fashions, but also because of available materials. Wherever possible, paint colors appropriate to the style and period of the particular building should be used. Ideally, paint color research should be conducted on your building to determine the original color. Building color has a greater visual impact than any other exterior architectural feature. This refers not only to exterior paint, but also to roof colors and colors for such items as window sashes, doors, and ornamentation.
Choice of color is a matter of personal preference. In the case of historic buildings, however, certain colors are more appropriate to a building's forms, style and setting than others. A balance must be struck between existing use of colors, the desires of property owners to use various colors and the limitation of color use. The end result of a project involving color choice should be compatible with the area's character and with colors used in nearby buildings.
Original paint colors for a building should be researched as a starting point. The book,
A Century of Color, by Roger Moss, has color plates of similar types of houses to those found in Tipp City. Determine what combination of colors was used, in what locations, and how many colors were used. It is always recommended that the first choice of paint color be a return to whatever the original color(s) were used on the subject building or architectural style. You can sometimes find out what the original color of your house was by scraping away layers of paint in an inconspicuous spot. The bottom layer may be the primer color and the layer on top of that, the original color. A layer of dirt between bare brick and the first paint layer indicate that the brick was not originally painted. Body, trim, shutters and doors may have been painted different colors, so you should check these areas as well.
If original colors will not be used, choose paint colors that are appropriate to the period and style of the building. For late 19th century buildings, contrasting colors may be appropriate, but avoid too many colors on 1 building. The simpler the building design, the fewer colors should be used. On commercial buildings, the color selected for the storefront is usually repeated on the upper facade details such as friezes, cornices and window sash. A color appropriate as an accent or trim color may be entirely inappropriate on the body of a wall. Gloss black paint could be acceptable for the trim on an early 20th century building, for example, but would be prohibited on its siding.
In general, do not paint surfaces that have never been painted (e.g. foundations and steps). For example, stone surfaces were almost never painted (although brick often was during the 19th century). Painting stone can affect its texture and surface appearance, as well as lead to possible moisture problems by trapping moisture.
If you are repainting a building the same color(s) for the purposes of maintenance, you will not need a COA for painting. If you are proposing to change any colors of any element of the building (siding, trim, roof, etc.), a COA will be required but may be initially reviewed by staff in a shorter review period. Please refer to the Tipp City Zoning Code for information on the review procedure and criteria.
Standards and Guidelines for Paints and Colors
1) It is not necessary to paint a building in its original colors. However, an applicant is encouraged to paint buildings in historically accurate colors. The Tipp City Community and Economic Development Department maintains information and references to assist in the selection of colors in addition to the guidelines and standards of this section.
2) The colors applied to any building should be selected from colors available at the time the building was built and considered appropriate for the original style and design.
3) The colors should be applied to enhance the design of the structure and in a manner originally intended.
Roofs, Gutters, and Downspouts
The roof not only serves to protect the house or building from the elements, it contributes significantly to the style and appearance of the structure. Variations in line, pitch and overhang can provide important clues to additions and modifications through the years. Roof types found in the Restoration District include gabled, Mansard, flat, Boomtown, and hip. While the majority of the roofs are asphalt shingle, some roofs still exist in or near the district with slate, imbricated slate, tile, standing seam metal, and wood shingles.
Standards and Guidelines for Roofs, Gutters, and Downspouts
1) The original roofing materials, shape, overhang style, roof structure, gutters, and downspouts shall be maintained and preserved to the maximum extent feasible.
2) If the roof or roof material is to be replaced, restoration to the original roof style, material, shape, and color is preferred. Metal roofs, if replaced, should be replaced with standing-seam metal roofing.
3) Changing the original roof shape or adding features inappropriate to the essential character of the roof, such as oversized dormer windows or connected dormers, is discouraged.
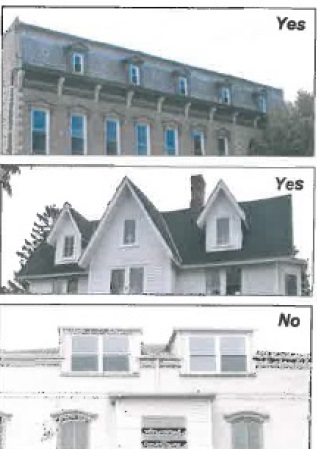
Figure 9: The roofs in the 2 top images illustrate appropriate efforts to maintain the original dormer style. The roof in the far lower image shows inappropriate, modem dormers with non-original windows.
4) The replacement of an asphalt shingle roof with asphalt shingles is acceptable. Generally, light-colored shingles are not appropriate because they are a more modern development.
5) The use of asphalt shingles as valley flashing is strongly discouraged. Copper, galvanized metal, and rolled aluminum with a baked-enamel finish are more appropriate choices for valley flashing than today's woven shingle technique.
6) Removing elements such as chimneys, skylights, light wells, dormers and cupolas that are part of the arhcitectual style or era of the buildings roof is not appropriate.
7) Low-profile ridge vents are not appropraite if they detract from the original design and destroy historic roofing materials or design.
8) Skylights, roof decks, and roof gardens may be permitted if they do not detract from the architectural character of the building. Generally, the use of skylights, roof decks, or roof gardens on a facade facing a public right-of-way is discouraged because of increased visibility and incompatibility with most architectural styles.
9) To the maximum extent feasible, the original roof materials should be retained. In cases where new roofing is required, the materials should match the old in composition, size, shape, color, and texture. Preserve or replace, where necessary, all architectural features that give the roof its essential character such as dormer windows, cupolas, cornices, brackets, chimneys, cresting, and weather vanes.
10) Adding antennae, satellite dishes, skylights, solar collectors and the like on the front of a building or street elevation. These items should be installed on non-historic accessory buildings or on non-character-defining areas of the roof that are not prominently visible from the streets.
11) Modern hanging gutters shall only be permitted on the side and rear of the building and shall not be located on the facade facing a public right-of-way. Hanging gutters should be half-round.
12) Exposed gutters and downspouts that are not made of copper should be of a color similar to the color of the structure or other trim.
13) Baked enamel finishes are preferred for gutters, downspouts, and flashings, rather than bare aluminum, zinc, or galvanized steel. Copper flashings and gutters should be kept unpainted.
14) New downspouts shall be round in shape.
15) Cast iron boots, scuppers, and other ornamental roof accessories shall be cleaned, repaired, and painted.
Porches and Decks
Porches, entries and balconies are often primary features of historic buildings, primarily residential porches. Porches and stoops historically have been, and often still are, a focal point for socialization. They constitute an extension of the interior living space and are sometimes the dominant frontal feature of a house. Because of their influence on the look of a building, front porches were often altered over time in an effort to reflect a more modern or current architectural style than the original. In some cases, wood columns have been removed, and replaced with inappropriate wrought-iron railings and columns that are visually out of proportion to their function.
Standards and Guidelines for Porches and Decks
1) Because of the significant contribution the porch makes to the historic character of the building, it is never appropriate to enclose a front porch or balcony in the district. Enclosure of side or rear porches is similarly discouraged.
2) The elimination of a porch or balcony is not appropriate, nor is the addition of a porch or balcony that was not originally installed or which is not in keeping with the architectural style of the home. Even if a door is closed off and other entrances to the building are used, it is not appropriate to remove the associated porch. Instead it should be maintained and preserved so that it is always possible to restore the entrance to functional use.
3) Reconstruction of an existing porch or balcony should be done with careful study any documentation available as to the original size, style and accents of the original. When repair or replacement is necessary, new elements should match the original in shape, material, texture, detail and dimension. Do not eliminate detail rather than replace it. Also, do not add detail such as brackets, spindles or scrollwork if documentation does not show it was an original part of the building. Excess ornamentation can be as negative an effect on the appearance of a building as the lack of the original. Replacement of an original style porch with a modern open deck is inappropriate.
4) Porches and additions reflecting later architectural styles should be retained where they are important in maintaining the historical integrity of the architectural style.
5) Porches and steps which are appropriate to the building should be retained and repaired.
6) When a new porch or deck is added where 1 does not currently exist, the porch or deck should be compatible with the building in terms of the materials and textures, color, scale, and detailing.
7) The detailing of the components of the porch or deck, including roofs, railing, and trim, should be compatible with existing buildings.
8) Decks on rear elevations are permissible and shall follow the guidelines for new construction.
9) Porches and decks shall be required to comply with § 154.06 of the Tipp City Zoning Code and may be subject to additional zoning or building permit requirements.
Accessory Structures
Accessory structures include garages, carriage houses, springhouses, smokehouses, greenhouses, gazebos, and other structures of the like. They provide functional space while adding to the historical character of the property. Accessory buildings should complement the primary building or the site. Restoration District standards for accessory buildings are the same as those required for primary buildings.
A COA shall be required for the construction of any accessory structure.
Standards and Guidelines for Accessory Structures
1) The accessory structure should be subordinate to the primary building. It should not “overshadow” or “outshine” the main building.
2) The architectural style and materials of any accessory building should generally be compatible with the principal building as should the roof type and roof slope. A flat roof should not be used, for example, on a garage behind a house with a steeply pitched gable roof.
3) An accessory use shall not be permitted where there is no principal building on the same lot.
4) Accessory structures and uses shall be required to comply with § 154.06 of the Tipp City Zoning Code and may be subject to additional zoning or building permit requirements.
Commercial Facades
Standards and Guidelines for Commercial Facades and Storefronts
1) Commercial buildings are the principal building type in downtown Tipp City and in other areas of Restoration District. The traditional storefront facade has the same basic components as illustrated in Figure 10, although the size, shape, style, materials, and details may vary depending on when the building was constructed.
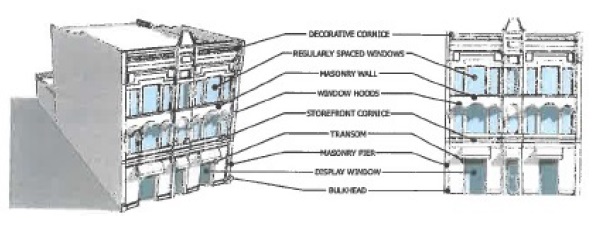
Figure 10: Typical storefront components of commercial buildings.
2) Traditionally, commercial buildings have a well-defined opening that contains the original storefront and is usually confined to the first floor of the building. These storefronts shall not be enlarged to encompass additional floors unless it is determined that this was the original design of the building.
3) Piers and columns that divide the storefront into bays, and lintels or cornices that separate the storefront from upper floors shall not be covered or removed.
4) Storefronts shall be located on the front facade facing a public right-of-way.
5) Storefronts with major projections beyond the front facade are not appropriate and shall be prohibited.
6) The entryway into a building shall be recessed to allow for a sheltered entry into the building.
7) Storefronts that are not original but has its own unique or historic character or design should be retained and repaired.
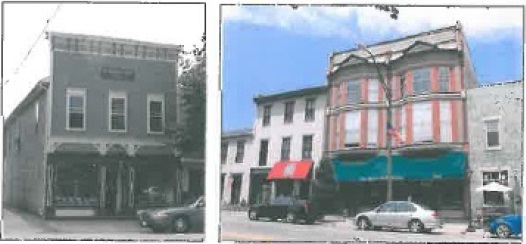
Figure 11: These photographs illustrate appropriate facade orientation, recessed entryways, and high levels of glass and visibility on the first floor.
8) In the event that the original storefront has been removed, renovated in an inappropriate manner, or irreparably damaged, a new storefront should be constructed that is consistent with the architectural style of the original building.
9) Inappropriate historical themes and modern architectural styles shall be avoided.
10) Materials and design elements such as mansard roofs with wooden shingles, rough textured wood siding, fake bricks or stone, are not appropriate materials and are prohibited from use on a storefront.
11) The first floor shall contain approximately 75% glass to allow for high visibility into the first floor.
12) Mirrored glass, shaded glass, plexi-glass, and other inappropriate or artificial glass materials shall be prohibited.
13) The placement of storefronts on buildings that were not originally designed for storefronts should be avoided but the planning commission may authorize such a storefront if appropriate for the permitted use.
14) Signage should be integral to the building and its materials. Wall signs, window signs, and projecting/right-angle signs are the desired sign types.
New Construction or Additions
Even though the Restoration District is a historic district, there may be occasions where a building has to be demolished or where an applicant was to add onto an existing building. While new construction or additions are not intended to look aged, they do need to maintain a historic character to ensure compatibility with the overall district.
When reviewing new construction or additions, the Restoration Board may refer to other guidelines in this document, as appropriate. For example, if the addition includes adding a porch to the building, the Restoration Board may refer to the standards and guidelines for porches that are found earlier in this manual. The demolition of structures is addressed in the Tipp City Zoning Code.
Standards and Guidelines for New Construction and Additions
1) New construction and additions shall be clearly differentiated so that the addition does not appear to be an original part of the historic building.
2) To the maximum extent feasible, any additions to an existing building should be located in the rear or in the most inconspicuous portion of the site so as to not overwhelm the original historic structure.
3) Additions such as balconies, decks, exterior stairs, and greenhouses may be permitted but shall be placed on non-character defining elevations such as the rear or side facade.
4) New additions should look new but should be compatible with the surrounding structures as outlined in this manual. Do not try to make the building look older.
5) The overall height of new construction should relate to that of adjacent buildings. As a general rule, new buildings should generally be the same height as the average height of existing buildings within the vicinity. The Restoration Board may authorize slightly taller buildings on corner sites to create a focal point for the intersection.
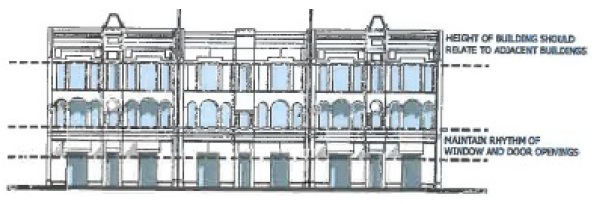
Figure 12: The height, width, and overall proportions of infill development should be in scale with surrounding buildings. Buildings should also maintain the rhythm of window and door openings.
6) The width of a new building shall be designed to continue the established rhythm of the block. If the lot is wider than 50 feet, the building facade shall be broken into smaller bays with architectural details to maintain the building rhythm.
7) The scale of a buildings proportions and the building's massing shall be similar in character to surrounding buildings.
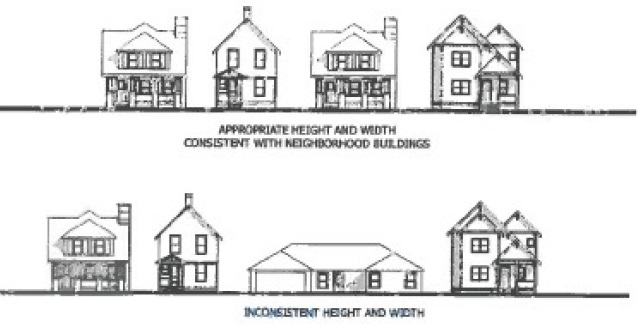
Figure 13: The top image illustrates buildings that are constructed with appropriate heights and widths relative to the surrounding neighborhood whereas the bottom image illustrates a building that is inconsistent in height and scale.
8) New buildings or additions shall maintain the same directional expression (horizontal or vertical) as surrounding buildings. Horizontal buildings can be detailed to relate to more vertical adjacent structures by breaking the facade into smaller masses and bays. Strongly horizontal or vertical facade expressions shall be avoided.
9) The roof shapes and forms of new buildings shall resemble, but shall not necessarily duplicate, the shape, style, and form of roofs for nearby structures. Introducing roof shapes, pitches, or materials not traditionally associated with the area or architectural style shall be prohibited.
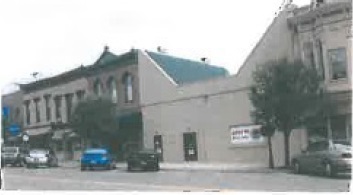
Figure 14: This image illustrates an infill building that would not comply with these standards of new construction in terms of height, roof styles, window and door patterns, siding, ornamentation, signage, and most other requirements in the Restoration District.
10) Principal buildings shall be set to the back of the sidewalk or the front right-of-way. Buildings may set back from the front lot line an amount equal to the average setback of buildings within 250 of the subject building.
11) Exceptions to the setback requirement above may be made to allow room for outdoor dining areas, landscaped entries, pedestrian plazas, enhanced customer entrances, and similar pedestrian amenities.
12) Open spaces between buildings that create courtyards or walkways to the rear of the property are encouraged.
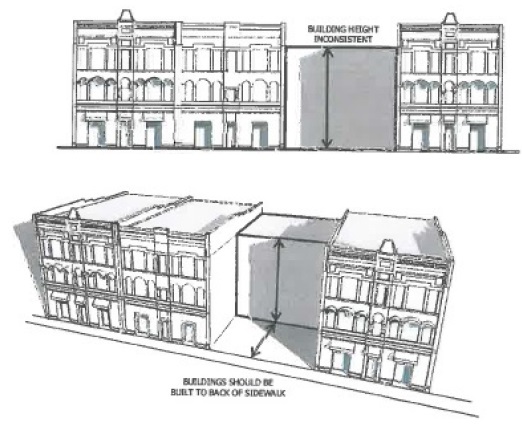
Figure 15: Buildings should be built to the back of the sidewalk. Buildings should not be setback behind the front facade of adjacent buildings unless creating a pedestrian amenity such as a courtyard or small urban plaza.
(Ord. 6-14, passed 3-17-2014)