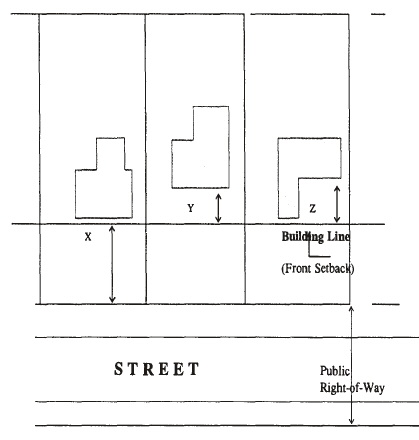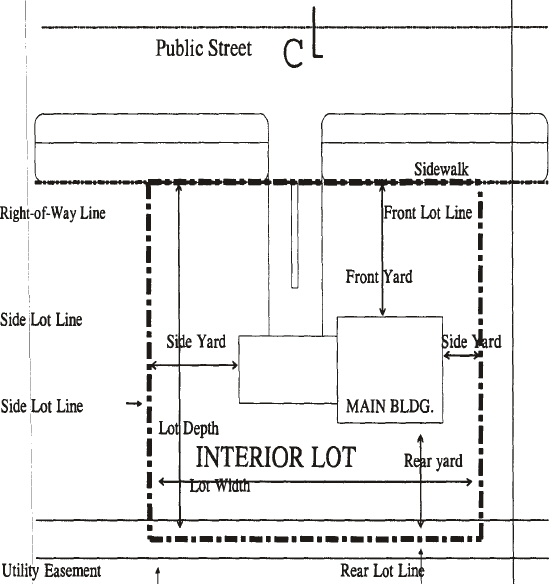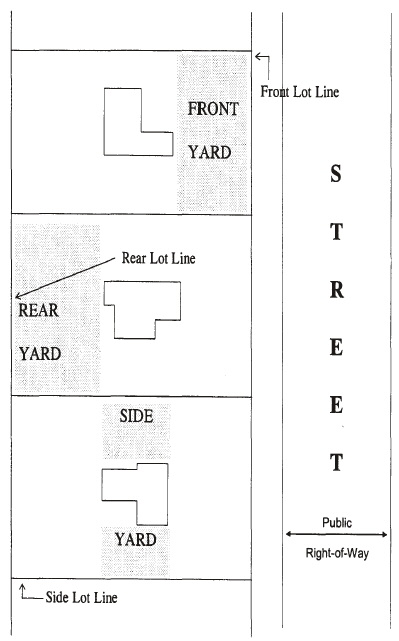Unless otherwise expressly stated, the following words shall, for the purpose of these standards, have the meaning herein indicated:
(a) General Zoning Terms.
(1) District: Is a portion of the incorporated area of the City within which certain regulations and requirements or various combinations thereof apply under the provisions of this Ordinance.
(2) Family: Is one or two persons or parents, with their direct lineal descendants and adopted children (and including the domestic employees thereof) together with not more than two persons not so related, living together in the whole or part of a dwelling comprising a single housekeeping unit. Every additional group of two or less persons living in such housekeeping unit shall be considered a separate family for the purpose of this Ordinance.
(3) Nonconforming Building: Is a building or portion thereof, existing at the effective date of this Ordinance, or amendments thereto, and that does not conform to the provisions of the Ordinance in the district in which it is located.
(4) Nonconforming Use: Is a use which lawfully occupied a building or land at the effective date of this Ordinance, or amendments thereto, and that does not conform to the use regulations of the district in which it is located.
(5) Use: Is the purpose for which land or a building is arranged, designed or intended, or for which land or a building is or may be occupied.
(6) Block: Is the property abutting one side of a street and lying between the two nearest intersecting streets, or between the nearest such street and railroad right-of-way, unsubdivided acreage, river or live stream; or between any of the foregoing and any other barrier to the continuity of development.
(b) Basic Types of Buildings and Uses.
(1) Accessory Use or Building: Is a use or building on the same lot with, and of a nature customarily incident and subordinate, to those of the main use or building.
(2) Main Building: Is a building in which is conducted the principal use of the lot upon which it is situated.
(3) Main Use: Is the principal use to which the premises are devoted and the principal purpose for which the premises exits.
(c) Basic Structural Terms.
(1) Alterations: Is any change, addition, or modification in construction or type of occupancy, any change in the structural members of a building, such as walls or partitions, columns, beams or girders, the consummated act of which may be referred to herein as "altered" or "reconstructed".
(2) Building: Is any structure, either temporary or permanent, having a roof supported by columns or walls, and intended for the shelter, or enclosure of persons, animals, chattels, or property of any kind.
(3) Building Height: Is the vertical distance measured from the established grade to the highest point of the roof surface for flat roofs; to the deck line of mansard roofs; and to the average height between eaves and ridge for gable, hip, and gambrel roofs. Where a building is located on sloping terrain, the height may be measured from the average ground level of the grade at the building wall.
(4) Building Line: Is a line formed by the face of the building, and for the purposes of this Ordinance, a building line is the same as a front setback line.
(5) Floor Area: For the purposes of computing the minimum allowable floor area in a residential dwelling unit, the sum of the horizontal areas of each story of the building shall be measured from the interior faces of the exterior walls. The floor area measurement is exclusive of areas of basements, unfinished attics, attached garages, breezeways, and enclosed and unenclosed porches.
(6) Grade: The established grade is the mean elevation of the street sidewalk along the front of the lot, as established by the City.
The reference level, for any building within ten (10) feet of the front lot line, is the official established sidewalk grade opposite the center of the front of such building. For any building more than ten (10) feet from the front lot line, or where no sidewalk grade is established, the reference level is the mean level of the finished grade of the ground across the front of such building. When the mean finished grade about any portion of a building varies five feet or more from that at the front, such mean may be taken as the reference level for such portion of such building.
 |
NOTES - Buildin
g Line is minimum setback line
- "X" - Minimum front yard required - "Y" - Front yard in excess of minimum front yard required - "Z" - Court yard in excess of minimum front yard required BUILDINGG LINE |
(7) Structure: Is anything constructed or erected, the use of which requires location on the ground or attachment to something having location on the ground.
(d) Lots and Areas.
(1) Lot: Is a parcel of land occupied, or to be occupied by a main building or a group of such buildings and accessory buildings, or utilized for the principal use and uses accessory thereto, together with such open spaces as are required under the provisions of this Ordinance. A lot may or may not be specifically designated as such on public records.
(2) Lot of Record: Is a parcel of land, the dimensions of which are shown on a document or map on file with the County Register of Deeds or in common use by City or County Officials, and which actually exists as so shown, or any part of such parcel held in a record ownership separate from that of the remainder thereof.
(3) Lot Area: Is the total horizontal area within the lot lines of the lot.
(4) Lot, Corner: A lot where the interior angle of two adjacent sides at the intersection of two streets is less than one hundred thirty-five (135) degrees. A lot abutting upon a curved street or streets shall be considered a corner lot for the purposes of this Ordinance if the arc is of less radius than one hundred fifty (150) feet and the tangents to the curve, at the two points where the lot lines meet the curve or the straight street line extended, form an interior angle of less than one hundred thirty-five (135) degrees.
(5) Lot Lines: The lines bounding a lot as defined herein:
A. Front Lot Line: In the case of an interior lot, is that line separating said lot from the street. In the case of a corner lot, or double frontage lot, is that line separating said lot from that street which is designated as the front street in the application for a certificate of compliance.
B. Rear Lot Line: Is that lot line opposite the front lot line. In the case of a lot pointed at the rear, the rear lot line shall be an imaginary line parallel to the front lot line, not less than ten (10) feet long lying farthest from the front lot line and wholly within the lot.
C. Side Lot Line: Is any lot line other than the front lot line or rear lot line. A side lot line separating a lot from a street is a side street lot line. A side lot line separating a lot from another lot or lots is an interior side lot line.
(6) Lot Coverage: Is the part or percent of the lot occupied by buildings, including accessory building.
(7) Lot Depth: Is the horizontal distance between the front and rear lot lines, measured along the median between the side lot lines.
(8) Lot, Double Frontage: Is any interior lot having frontages on two more or less parallel streets as distinguished from a corner lot. In the case of a row of double frontage lots, all sides of said lots adjacent to streets shall be considered frontage, and front yards shall be provided as required.
(9) Lot Width: Is the horizontal distance between the side lot lines, measured at the two points where the building line, or setback, intersects the side lot lines.
 |
Lot Area = Total Horizontal Area Lot Coverage = Percent of lot occupied by Building |
(10) Yards: The open spaces on the same lot with a main building, unoccupied and unobstructed from the ground upward except as otherwise provided in this Ordinance, and as defined herein:
A. Front Yard: Is an open space extending the full width of the lot, the depth of which is the minimum horizontal distance between the front lot line and the nearest line of these main building.
B. Rear Yard: Is an open space extending the full width of the lot the depth of which is the minimum horizontal distance between the rear lot line and the nearest line of the main building.
C. Side Yard: Is an open space between a main building and the side lot line, extending from the front yard to the rear yard, the width of which is the horizontal distance from the nearest point of the side lot line to the nearest point of the main building.
 |
YARDS |
(e) Types of Dwellings.
(1) Dwelling Unit: Is a building, or a portion thereof, designed for occupancy by one (1) family for residential purposes and having cooking facilities.
(2) Dwelling, One-Family: Is a building designed exclusively for and occupied exclusively by one (1) family.
(3) Dwelling, Multi-Family: Is a building, or a portion thereof, designed exclusively for occupancy by two (2) or more families, living independently of each other.
(4) Auto Trailer: Is any structure used for living or sleeping purposes and equipped with wheels or other means to facilitate movement from place to place, and automobiles, trucks, mobile buses, or any other movable vehicle when used for living or sleeping purposes. The fact that the wheels or the mobile frame can be removed and the vehicle placed on a permanent foundation does not remove same from the definition of auto trailer.
(5) Auto Trailer Park: Is any lot or parcel of land used or intended to be used for the accommodation of two or more auto trailers.
(f) Terms Relating to Commercial Structures and Uses.
(1) Auto Repair Station: Is a place where, along with the sale of engine fuels, the following services may be carried out: general repair, engine rebuilding, rebuilding or reconditioning of motor vehicles; collision service, such as body, frame, or fender straightening and repair; over-all painting and undercoating of automobiles.
(2) Drive-In: Is a business establishment so developed that its retail or service character is dependent on providing a driveway approach or parking spaces for motor vehicles so as to serve patrons while in the motor vehicle rather than within a building or structure.
(3) Gas or Gasoline Station: Is a place where gasoline, or any other automobile engine fuel (stored only in underground tanks), kerosene, or motor oil and lubricants or grease (for operation of motor vehicles) is retailed directly to the public on the premises; including the sale of minor accessories and the servicing of and minor repair of automobiles.
(4) Loading Space: Is an off-street space on the same lot with a building, or group of buildings, for the temporary parking of a commercial vehicle while loading and unloading merchandise or materials.
(5) Motel: Is a series of attached, semi-detached or detached rental units containing a bedroom, bathroom and closet space. Units shall provide for overnight lodging and are offered to the public for compensation, and shall cater primarily to the public traveling by motor vehicle.
(6) Sign: Is the use of any words, numerals, figures, devices, designs, or trademarks by which anything is made known (other than billboards), such as are used to show an individual firm, profession or business, and are visible to the general public.
(g) Parking Terms.
(1) Off-Street Parking Lot: Is a facility providing vehicular parking spaces along with adequate drives and aisles, for maneuvering, so as to provide access for entrance and exit for the parking of more than two (2) vehicles.
(2) Parking Space: Is hereby determined to be an area of one hundred and eighty (180) square feet, said area shall be exclusive of drives, aisles or entrances giving access thereto, and shall be fully accessible for the storage or parking of permitted vehicles.
(3) Public Garage: Is a building, not a private garage, used for storage or repair of motor vehicles.
(h) Public Rights-of-way and Utilities.
(1) Alley: Any dedicated public way affording a secondary means of access to abutting property, and not intended for general traffic circulation.
(2) Essential Services: Is the erection, construction, alteration or maintenance by public utilities or municipal departments of underground, surface, or overhead gas, electrical, steam, fuel or water transmission and disposal systems, including towers, poles, wires, mains, drains, sewers, pipes, conduits, cables, fire alarm and police call boxes, traffic signals, hydrants and similar accessories in connection therewith, but not including buildings which are necessary for the furnishing of adequate service by such utilities or municipal departments for the general health, safety, or welfare.
(3) Public Utility: Is any person, firm, or corporation, municipal department, board or commission duly authorized to furnish and furnishing under State or municipal regulations to the public: gas, steam, electricity, sewage disposal, communication, telegraph, transportation or water.
(4) Street: Is a public thoroughfare which affords the principal means of access to abutting property.
(i) Miscellaneous Terms.
(1) Home Occupation: Is any use customarily conducted entirely within a dwelling and carried on by the inhabitants thereof, which is clearly incidental and secondary to the use of the dwelling and does not change the character thereof. A home occupation should not infringe upon the right of neighboring residents to enjoy the peaceful occupancy of their homes for which purpose the residential zone was created and primarily intended; and the home occupation should occupy less than one quarter of the ground floor area of the main building and is not conducted in an accessory building.
(2) Rooming House: Is a residential building other than a hotel in which part or parts are kept, used, or held out to be a place where sleeping accommodations are offered for hire for three (3) or more persons.
(3) Zoning Exceptions and Variances:
A. Special Exception: An exception is a use permitted only after review of an application by the Planning Commission, such review being necessary because the provisions of this ordinance covering conditions, precedent or subsequent, are not precise enough to all applications without interpretation, and such review is required by the Ordinance.
B. Variance: Is a modification of the literal provisions of the Zoning Ordinance granted when strict enforcement of the Zoning Ordinance would cause undue hardship owing to circumstances unique to the individual property on which variance is granted.
The crucial points of variance are:
1. Undue hardship,
2. Unique circumstances, and
3. Applying to property.
A variance is not justified unless all three elements are present in the case.
C. The "Exception" differs from the "Variance" in several respects. An exception does not require "undue hardship" in order to be allowable. The exceptions that are found in this Ordinance appear as "special approval" or review by Planning Commission. These land uses could not be conveniently allocated to one zone or another, or the effects of such uses could not be definitely foreseen as of a given time. The general characteristics of these uses include one or more of the following:
1. They require large areas.
2. They are infrequent.
3. They sometimes create an unusual amount of traffic.
4. They are sometimes obnoxious or hazardous.
5. They are required for public safety and convenience.
(Ord. 9-3-68.)