All
constructed, erected, modified, or altered must comply with the provisions of this section and the requirements of this code.
(A) Construction standards. All shall be designed, constructed, and maintained in accordance with the following standards.
(1)
shall be consistent and harmonious with the architectural style of the subject and surrounding properties.
(2) The size and style of graphics, its scale, proportion, design, material, and texture as well as the size and style of the letters shall relate to the building to which it refers and/or is attached and with the
and the district that surrounds it.
(3) The architecture of the building should allow for specific locations for
, and signage should be limited to those areas.
(4)
should be an integral part of the design of storefront
and new constructions.
should not obscure architectural elements of structures.
(5) The design and alignment of
on multiple use buildings shall be coordinated so as to achieve a unified appearance.
(6) All
shall comply with applicable provisions of any applicable Building Code and Electrical Code.
are considered structures and shall meet requirements of the Building Code, including inspection by the Building Inspector.
(7) Unless otherwise noted all
shall be constructed of permanent materials and shall be permanently attached.
constructed with high-quality, natural materials, such as stone, glass, wood, brick, and similar materials are preferred.
(8) Painting, repainting, cleaning, and normal maintenance and repair of a
or
is required to protect the
and prevent its deterioration and maintain its neat appearance. Such maintenance is allowed without permit unless a structural change is made.
(9) Supports and braces must be designed as an integral part of the overall
design and hidden from public view to the extent technically feasible.
(10) All
attached to a building must be installed and maintained so that
penetrations are watertight and the structure does not exceed allowable stresses of supporting materials.
(11) Glass forming any part of a
must be safety glass.
(12) All letters, figures, characters, or representations in cut-out or irregular form, maintained in conjunction with, attached to, or superimposed upon any
must be safely and securely built into or attached to the
.
(13) Glare. In all zoning districts, any lighting shall be arranged so as not to shine directly on any adjoining . A person shall not conduct a use that has a source of illumination that produces glare clearly beyond a line or creates a sensation of brightness within a visual field so as to cause annoyance, discomfort, or impairment of vision. The use of lenses, deflectors, shields, louvers, or prismatic control devices shall be used to eliminate nuisance and hazardous lighting to facilitate compliance with this requirement.
(B) dimension measurement methodology.
(1) Description of zoning districts.
Abbreviation | District name |
R1 | Single Family |
R2 | One and Two Family |
R-3A | Multiple Family Residential - Townhomes District |
R-3B | Multiple Family Residential - Apartments District |
R-M | Manufactured Home Park District |
CBD | Central Business District |
GB | General Business District |
LI | Light Industrial District |
I | Industrial District |
SL | Shoreland District |
PUD | Planned Unit Development |
A | Agriculture District |
P | Park District |
OS | Open Space District |
(2)
allowed by district.
District | description | Maximum size | Conditions |
- R1, R2, R-3A, R-3B, R-M, and PUD | . A sign with the capability of content change by means of manual or remote input, including that are manually or electrically activated without altering the face or the surface of the . Often known as , , or electronic message boards. | 32 square feet | Only non-residential uses |
. Any with its mounted on the ground or mounted on a base at least as wide as the and which has a of 10 feet. The base of a monument shall not be calculated as part of the total if designed and constructed of materials complementary and consistent with the building architecture. | 36 square feet | ||
. Any with words or symbols which is erected or displayed for a limited period of time, including affixed or attached to vehicles, including trailers, and capable of being readily removed such as fliers, , inflatable ,
, or flying . | 48 square feet | ||
. A affixed to or inside of a in view of the general public. This does not include merchandise on display or business hours. | 35% of one | Only one per |
District | Sign description | Maximum size | Conditions |
District | Sign description | Maximum size | Conditions |
Commercial Districts - CBD and GB Industrial Districts - LI and I | . A moveable hinged at the top, or attached in a way that forms a shape similar to the letter “A” when viewed from the side. | 6 square feet each side | Not on Displayed during daylight business hours only |
Adult use signage | See § 153.105 | See § 153.105 | |
. A displayed on or attached flat against the surface or surfaces of an . Awning must meet the same standards as and . | 80% of total size of the | ||
. Any attached or supported by any building, not parallel to the building in which its attached. | 1 foot wide by 3 feet long | The bottom of the sign is at least 7 feet from the walking surface | |
. Any that is part of or attached to a canopy, made of fabric, plastic, or structural protective cover over a door or entrance. A is not a and is different from service area . | 80% of total size of the | ||
. A with the capability of content change by means of manual or remote input, including that are manually or electrically activated without altering the face or the surface of the . Often known as , , or electronic message boards. | 32 square feet | ||
. A located in close proximity to a drive-thru lane located on the subject . | 72 square feet | One per drive-thru lane | |
. Any which has supporting framework that is placed on, or anchored in the ground and which is independent from any building or any other structure. | CBD and GB - the may not exceed the of adjacent street lighting | ||
. Any with its mounted on the ground or mounted on a base at least as wide as the and which has a of 10 feet. The base of a monument shall not be calculated as part of the total if designed and constructed of materials complementary and consistent with the building architecture. | 80 square feet | ||
. Any with words or symbols which is erected or displayed for a limited period of time, including affixed or attached to vehicles, including trailers, and capable of being readily removed such as filers,
, inflatable ,
, or flying . | 48 square feet | ||
. Any attached parallel to, but within 2 feet of a , painted on the surface of, or erected and confined within the limits of an outside of any building or structure, which is supported by such or building, and which displays only 1 surface. | 40% of the face of the building | ||
. A affixed to or inside of a in view of the general public. This does not include merchandise on display or business hours. | 50% of the size of the . | ||
District | description | Maximum size | Conditions |
Parks and Open Space - P and OS | Ballfield. placed on ballfield fencing. | 80% of the fence section on which the is affixed | |
. Any which has supporting framework that is placed on, or anchored in the ground and which is independent from any building or any other structure. | The may not exceed the of adjacent street lighting | ||
. Any with its mounted on the ground or mounted on a base at least as wide as the and which has a of 10 feet. The base of a monument shall not be calculated as part of the total if designed and constructed of materials complementary and consistent with the building architecture. | 36 square feet | ||
. Any with words or symbols which is erected or displayed for a limited period of time, including affixed or attached to vehicles, including trailers, and capable of being readily removed such as filers,
, inflatable ,
, or flying . | 48 square feet | ||
. Any attached parallel to, but within 2 feet of a , painted on the surface of, or erected and confined within the limits of an outside of any building or structure, which is supported by such or building, and which displays only 1 surface. | 40% of the face of the building | ||
. A affixed to or inside of a in view of the general public. This does not include merchandise on display or business hours. | 50% of the size of the |
District | Sign description | Maximum size | Conditions |
Agricultural - A | . Any with its mounted on the ground or mounted on a base at least as wide as the and which has a of 10 feet. The base of a monument shall not be calculated as part of the total if designed and constructed of materials complementary and consistent with the building architecture. | 36 square feet | |
. Any with words or symbols which is erected or displayed for a limited period of time, including affixed or attached to vehicles, including trailers, and capable of being readily removed such as filers, , inflatable ,
, or flying . | 48 square feet | ||
. Any attached parallel to, but within 2 feet of a , painted on the surface of, or erected and confined within the limits of an outside of any building or structure, which is supported by such or building, and which displays only 1 surface. | 40% of the face of the building |
(C)
. The total permanent signage allowed per is 7% of the total building footprint in square feet or 500 square feet total whichever is less.
(D) General measurement of . is measured as follows.
(1) For
on a background, the entire area of the framework or background of the
is calculated as
, including any material or color forming the
or background used to differentiate the
from the structure against which it is placed.
does not include any supports or bracing, unless such framework or bracing is part of the message or
.

(2) For
consisting of freestanding letters or logos, the
is calculated as the total area of each square, circle, rectangle, or triangle, or combination thereof, that encompasses each individual letter or logo.
does not include any supporting framework or bracing, unless such framework or bracing is part of the message or
.
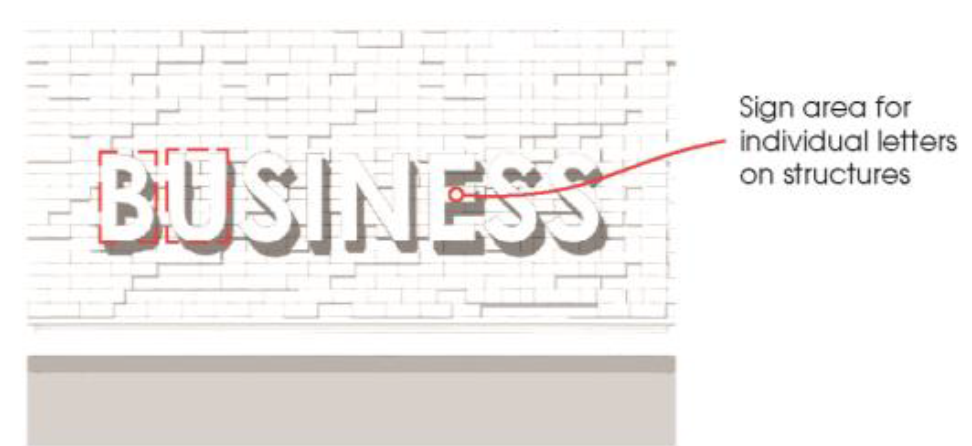
(3) For
and
, the
is the printed area of the
or
, calculated as the total area of each square, circle, rectangle, or triangle, or combination thereof, that encompasses each individual letter or logo.
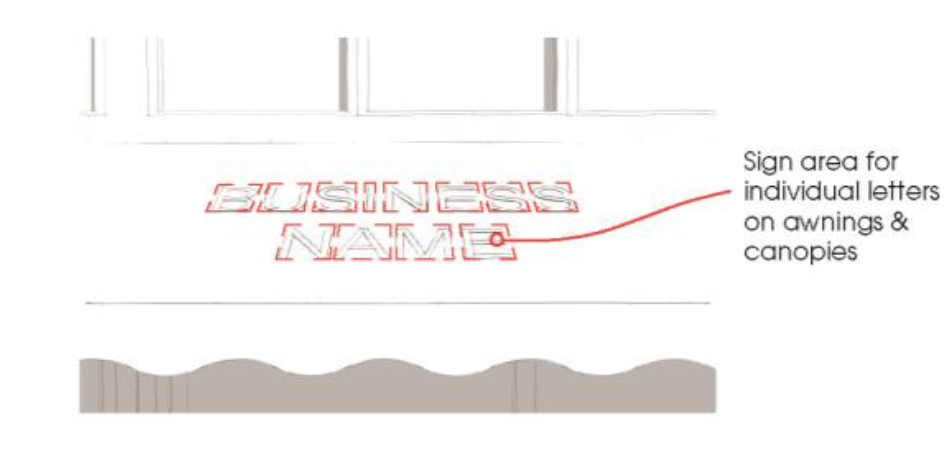
(4)
printed on a transparent film and affixed to the interior or exterior of a windowpane are calculated as individual letters or logos, provided that the portion of the transparent film around the perimeter of the individual letters or logos maintains 100% transparency of the
. Transparency is defined as both the ability to view into the interior of the establishment from the outside and to view the outside from the interior of the establishment through the same area.
(5) The
of a three-dimensional, free-form, or sculptural (non-planar)
is calculated as 50% of the sum of the area of the 4 vertical sides of the smallest cube that will encompass the
.
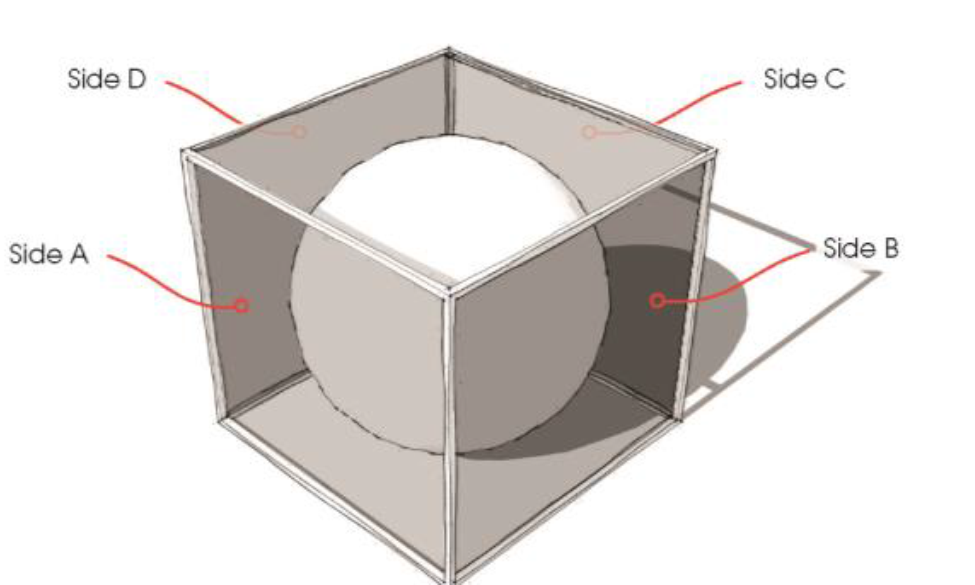
(6) If a
has 2 or more faces, the area of all faces is included in determining the area of the
, unless the 2
are placed back-to-back and are no more than 2 feet apart. In such case, the
is calculated as the area of 1 face. If the 2 faces are unequal in area, the area of the larger face is used to calculate
.
(7) Necessary supports or uprights on which the
is erected are not included in the
computation.
(8) Computation of
area. The area of a enclosed in a frame or cabinet shall be determined on the basis of the outer dimensions of the frame or cabinet surrounding the . Where the frame or cabinet is not in the shape of a rectangle, square, triangle, or circle, the area shall be determined by calculating the area of an imaginary rectangle drawn around the frame or cabinet.
(9) Back-to-back . When the faces of a back-to-back are parallel or within 35 degrees of parallel, the area shall be determined on the basis of only 1 side of such . If the are not within 35 degrees of parallel, the area shall be determined on the basis of the sum of the areas of each .
(10) Multiple-framed . For freestanding and projecting that contain multiple frames on a single structure and oriented in the same direction, the area shall be determined on the basis of the sum of the areas of each cabinet.
(11) Individual elements. When are constructed of individual elements (for example, letters and logos) attached to a building or , the area shall be determined by calculating the area of an imaginary rectangle drawn around the elements.
(E) General measurement of .
(1)
is measured from the
to the uppermost point of the sign.
is established by the
of the back of curb or, if no curb exists, from the edge of pavement at the center of the abutting
where the sign will be erected. The
may also be measured from the natural slope of the
where the
will be erected.
(2)
is measured from the existing lowest point of the ground where the
is to be installed to the uppermost point of a
.
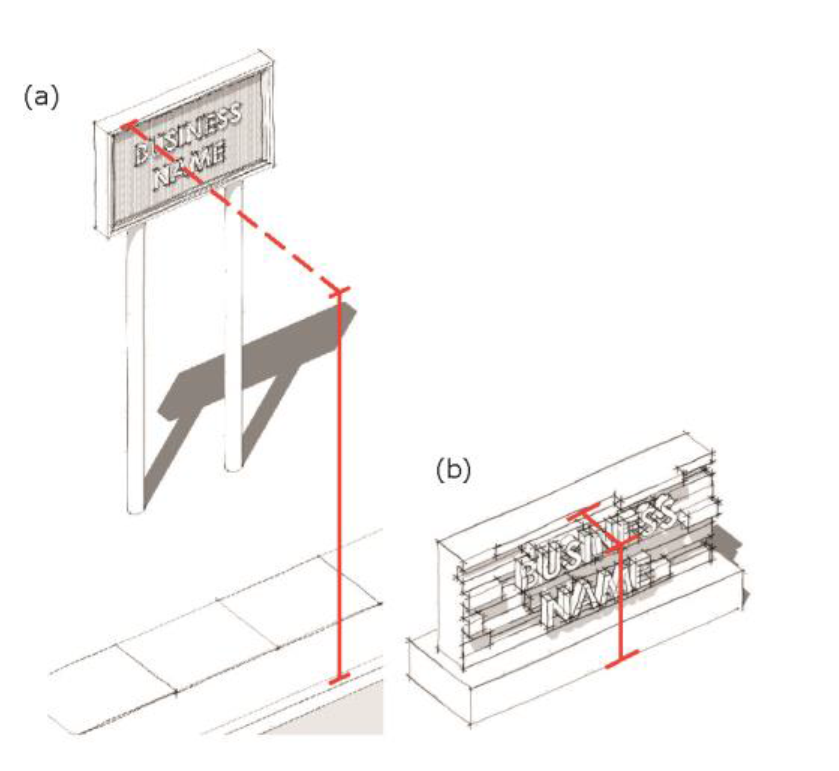
(F) Required landscaping. All must be landscaped at the base of the in accordance with the following.
(1)
must be landscaped with small shrubs and perennials a minimum of 18 inches in
at planting, spaced appropriately based on mature
, and spread to provide continuous screening of the
base once the shrubs have reached maturity. The remainder of the landscape area must be planted with perennials, turf, or other live ground-cover.
(2) Landscape must extend a minimum of 2 feet from the
base on all sides. All landscaping must be maintained in good condition, and free and clear of rubbish and weeds. Landscape around the base of a
is included in the total amount of landscape required on a
, if applicable.
(3) Landscaping scaled to size of . Landscape may be trimmed and maintained along the base to maintain visibility of the .
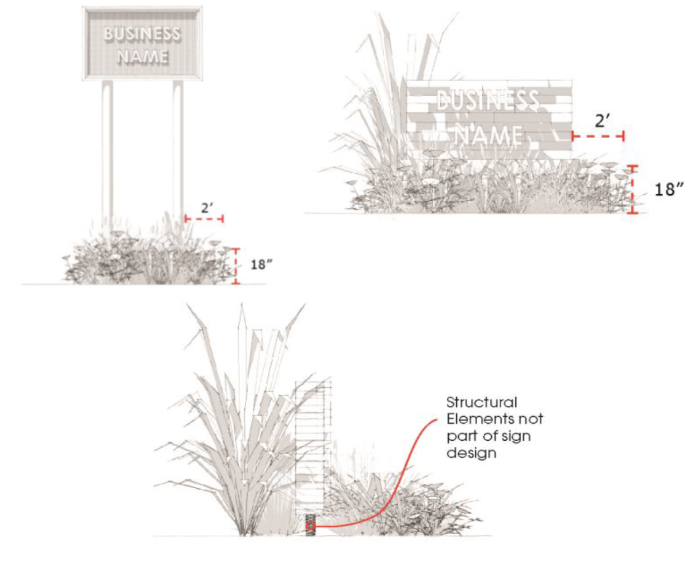
(G) Illumination standards. Except where otherwise stated in this subchapter, may be illuminated by artificial light sources.
(1) Only business
on the premises may be lighted.
shall not be erected or maintained which are not effectively shielded so as to prevent:
(a) Beams or rays of light from being directed at any portion of the traveled way of any street or highway;
(b) Beams of such intensity or brilliance as to cause glare, impair the vision of the operator of any motor vehicle, or be confused with vehicle lights; and
(c) Beams or rays of light that cause negative impacts on adjacent properties.
(2) The
of
must function as a filter to diffuse illumination. The
must cover all internal illumination components so that no exposed bulbs are
.
(3) The use of neon lighting as a
material or
accent is permitted for
within the CB, GB, LI, and I zoning districts, with the exception of the AG, RR, R1, R2, R-3A, R-M, SL and WMA districts where it is prohibited. Neon lighting is subject to the following conditions.
(a) When lit, neon lighting must be continuously illuminated. Flashing neon is prohibited.
(b) Neon lighting cannot be combined with any reflective materials (for example, mirrors, polished metal, highly-glazed tiles, or other similar materials) that would cause glare and increase the spread of light.
(c) Neon lighting to outline doors and/or windows is prohibited.
(4) The use of LED lighting as a
accent is permitted, subject to the following.
(a) LED lighting as an accent is only permitted for non-residential uses in the CB, GB, LI, and I districts. LED accent lighting is prohibited in any
.
(b) LED lighting as an accent must comply with all illumination requirements of a
.
(c) When lit, LED lighting must be continuously illuminated. Flashing LED is prohibited.
(d) LED lighting cannot be combined with any reflective materials (for example, mirrors, polished metal, highly-glazed tiles, or other similar materials) that would cause glare and increase the spread of light.
(e) LED lighting to
, freestanding
, outline doors, windows, any part of a structure and automobile and filing station gas canopies is prohibited.
(f) LED lighting to outline free standing pole
is allowed but lighting must conform to the same brightness standards as changeable message centers as identified in § 153.104(D)(8).
(5) The proposed lighting will not unreasonably harm or restrict public health, safety, and welfare, or create a nuisance, and shall be limited by the following measurements.
(a) The amount of illumination attributable to exterior lighting from a
shall not exceed 1 foot-candle when measured at any boundary line with an adjoining
.
(b) Any light intensity measurement taken at the
line shall be measured at the greatest point of illumination of said
line. Any measurements to determine the maximum lighting levels of a
will be measured at eye level and aimed at the light source.
(H) setbacks. In all districts shall be set back 10 feet from the lines. shall not be allowed in any utility easement in any district.
(Ord. 2018-10-3, passed 10-9-2018)