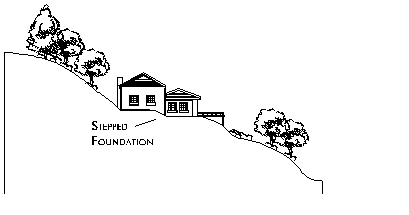All dwelling units and accessory structures must be designed and constructed to respect and reflect the hillside environment and the terrain existing on individual development sites. The following standards apply:
(A) The walls of the building on the down-slope side must not be more than 20 feet high, measured from the finished grade to the building eave line.
(B) Stepped foundations must be provided to allow a building to conform to the existing natural terrain.

Figure 13-2
Stepped Foundation
(C) Except for solar energy apparatuses, rooftop mechanical equipment is prohibited.
(D) Roof slope should be oriented in the same direction as the natural hill slope.
(E) The use of large roof overhangs and cantilevers is limited.
(Ord. 1100, passed 7-6-04)