Loading...
The following Open Space Typologies cover land that is intended to be undeveloped within the Olde Reynoldsburg District (ORD Commercial and ORD Neighborhood), consistent with the goals of the Comprehensive Plan.
(a) Greenway and Trail.
(1) Typical lot configuration.
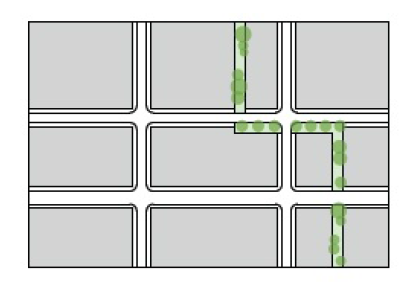
(2) Description. Green ways are primarily linear open spaces that connect other types of open spaces as part of a larger open space system. They typically include a path or trail as a primary feature. The greenway and trail open space is most effect when connecting to another open space type.
(b) Plaza.
(1) Typical lot configuration.
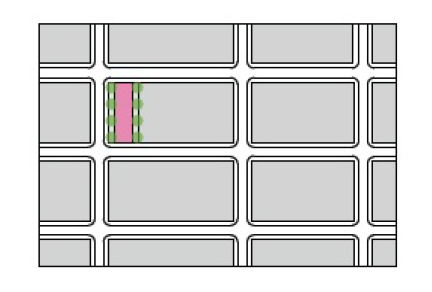
(2) Description. Plazas are spaces availa ble for civic purposes and commercial activities intended to add to the vibrancy of streets and neighborhoods. Building frontages typically define the edges of these spaces. The landscape consists of primarily hardscape. If trees are included, they are formally arranged and of appropriate scale to the space.
(c) Square.
(1) Typical lot configuration.
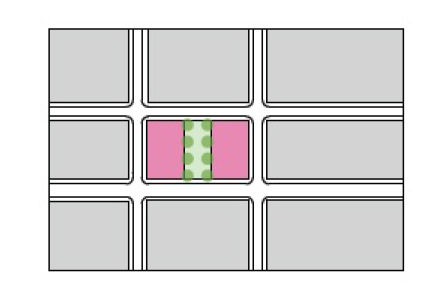
(2) Description. Squares are medium scale formal open spaces designed to serve as gathering spaces in prominent commercial, civic and mixed-use settings. Squares are typically rectilinear and framed on all sides by streets. They are typically designed with a combination of both hardscape and landscape areas and contain amenities including, but not limited to benches and seating areas, planting areas, walking paths, gazebos or pavilions, fountains, and public art.
(d) Green.
(1) Typical lot configuration.
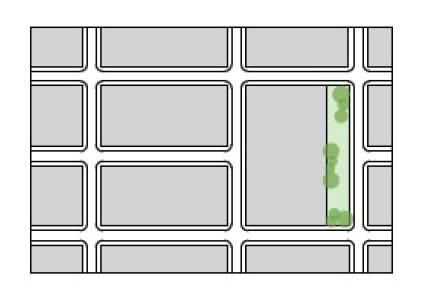
(2) Description. Greens are medium-scale, informal open spaces designed to provide for active or passive recreation in neighborhood settings, including some landscape areas and is generally for those who live within walking distance.
(e) Passage.
(1) Typical lot configuration.
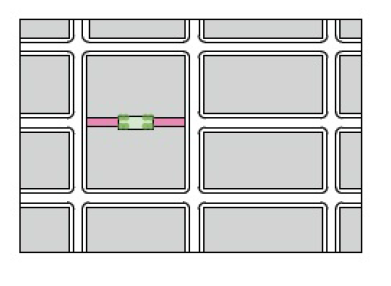
(2) Description. A passage is an informal or formal gathering space that serves equally as a pedestrian connector between other gathering places or between streetscapes. Passages are near the middle of a block, providing easy walking access through the block. A passage provides additional frontage opportunities for the shops and/or houses along its edges.
(f) Park.
(1) Typical lot configuration.
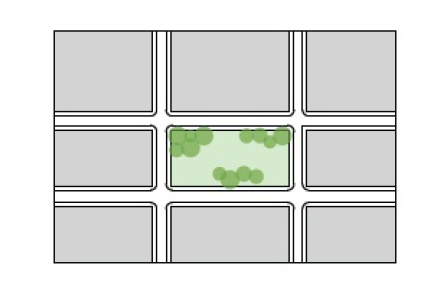
(2) Description. Parks are larger-scale, typically informal open spaces designed to provide a variety of active and passive recreational opportunities to the general public. Parks may include natural areas. These open spaces may have a variety of forms, with edges defined by streets, neighborhoods, or natural features. Landscaping may be required as deemed appropriate by the Review Authority.
(g) Sport Field.
(1) Typical lot configuration.
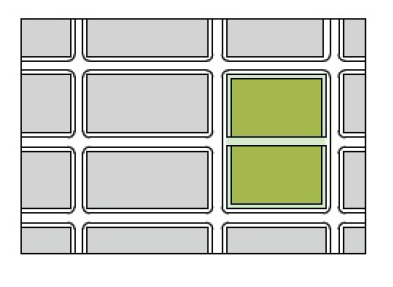
(2) Description. A sports field typology is a space or series of open spaces designed for sports activities. Sports fields often accommodate several individual sports games at the same time and may feature a concession area and seating for spectators. Due to the larger amounts of people attracted to this type, sports fields are located to maintain compatibility with adjacent neighborhoods. Landscaping may be required as deemed appropriate by the Review Authority.
(h) Pocket Plaza.
(1) Typical lot configuration.
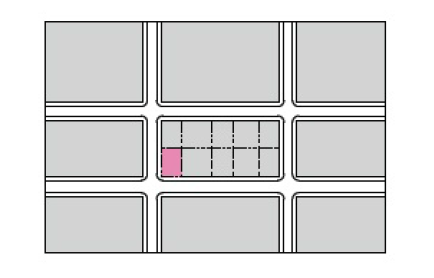
(2) Description. Pocket plazas are small-scale, primarily hardscaped open spaces designed to provide opportunities for impromptu gathering and resting areas for passersby and for those who live or work in adjacent buildings or nearby destinations. Pocket plazas are typically designed as an extension from the public sidewalk, but clearly delineated as a separate space using features including, but not limited to landscaping and/or seating walls. Pocket plazas are typically located along highly trafficked streets and in commercial areas with frequent pedestrian activity.
(i) Pocket Park.
(1) Typical lot configuration.
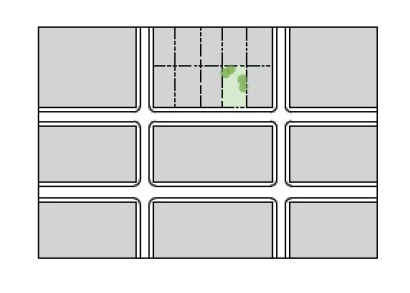
(2) Description. Pocket parks are small-scale, primarily landscaped open spaces designed to provide opportunities for neighborhood gathering and typically passive recreation, generally for those who live within walking distance. Pocket parks are typically located in residential neighborhood settings. Landscaping may be required as deemed appropriate by the Review Authority.
(j) Nature.
(1) Typical lot configuration.
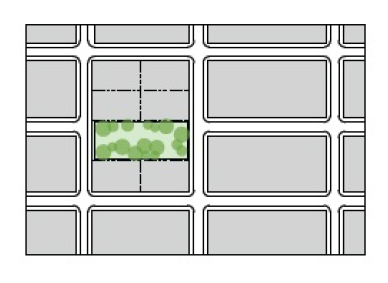
(2) Description. Areas that are to remain undeveloped and that generate their physical character through their natural topography, trees, and plants. This open space type is preserved from any development.
(Ord. 33-2020. Passed 3- 23-20; Ord. 103-2021. Passed 7-26-21.)
The following frontage typologies cover the area between the building facade and the front lot line or right-of-way and intended to ensure projects that establish or reinforce the appropriate frontage character within Olde Reynoldsburg District (ORD Commercial and ORD Neighborhood), consistent with the goals of the Comprehensive Plan.
(a) Shopfront.
(1) Typical lot configuration.
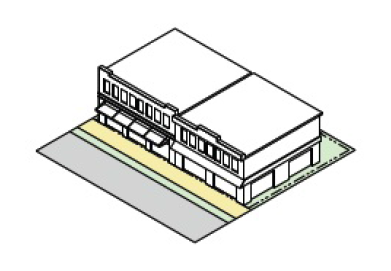
(2) Description. The shopfront is a traditional ground floor frontage treatment designed for active commercial uses (typically retail and dining) and a high degree of pedestrian activity between the public sidewalk and commercial spaces. A shopfront treatment includes one (1) or more commercial tenant storefronts consisting of large windows and a direct tenant entrance from the sidewalk, typically at sidewalk grade. Storefront characteristics typically include prominent entrances, primarily composed of glass, and tenant signage. If not located in a zero (0) lot line condition (immediately behind the sidewalk), the intervening front setback may be paved as an extension of the sidewalk streetscape to the building facade. All or portions of the setback may be designated for use as outdoor seating or dining/bar space. The setback may also include landscaping, either at grade with the sidewalk along the building foundation, or in raised beds or planters.
(b) Patio.
(1) Typical lot configuration.
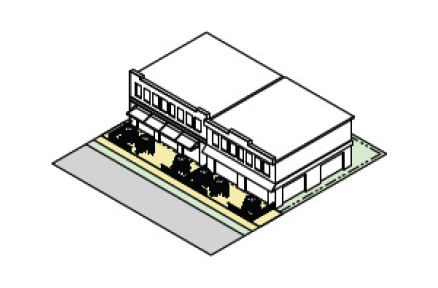
(2) Description. The patio frontage is used primarily to provide outdoor seating associated with ground floor dining uses within a building. The patio is a hardscaped area that may be located to the front or side of a building between the building and sidewalk.
(c) Yard.
(1) Typical lot configuration.
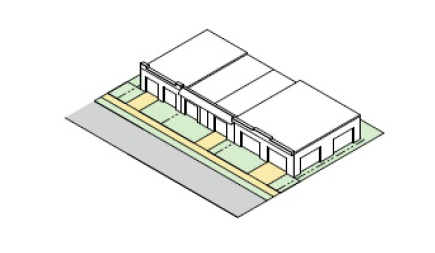
(2) Description. The yard is a typical landscape setback which may consist of open lawn, landscape beds, or some combination of the two (2). It may contain hardscape elements as a secondary feature and may be edged by a low fence or masonry wall. Yards are typically at the same or similar grade as the adjacent sidewalk and include a front walk connecting the public sidewalk to the main entrance of a building (see Raised Yard as a variation). This is the common frontage treatment for houses and other neighborhood-scale residential buildings, and is typically combined with other a porch or stoop building frontage. A yard may also be used for flex building types designed for any combination of uses.
(d) Raised Yard.
(1) Typical lot configuration.
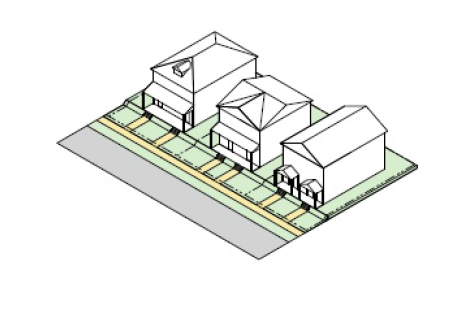
(2) Description. The Raised Yard Frontage Type is a variation of the front yard. It generally represents an historic residential lot character in which the front yard is elevated above the sidewalk, often in a sloped condition and sometimes with a masonry retaining wall (often composed of dry-laid limestone) at the sidewalk edge, or some combination of the two (2). The raised yard is often a continuous frontage condition for multiple adjacent lots. Front walks connecting the public sidewalk to the main building entrance are typically terraced with a set of steps at or near the public sidewalk and a second set of steps at the building facade, often at a front porch or stoop (see Porch and Stoop Frontage Types). The raised yard differs from the terrace frontage type in that buildings are typically set back farther from the street and the yard primarily consists of turf lawn or landscaping.
(e) Porch.
(1) Typical lot configuration.
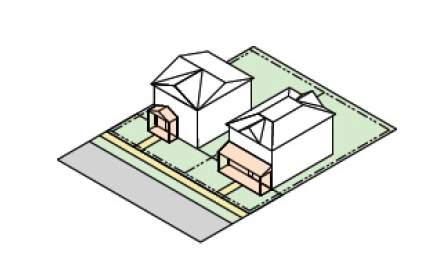
(2) Description. Common frontage type for residential building types. Porches should be an extension of the internal living space.
(f) Stoop.
(1) Typical lot configuration.
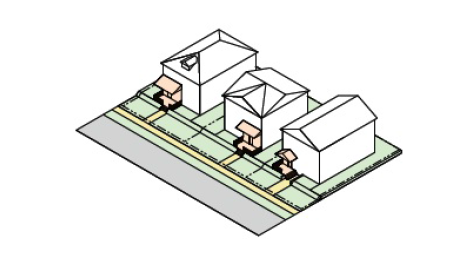
(2) Description. Entry landing for buildings that have elevated first floors to secure privacy for first floor windows. Stoops may have perimeter railings and walls. Stoops can be covered or uncovered and can be located anywhere along the building face.
(g) Terrace.
(1) Typical lot configuration.
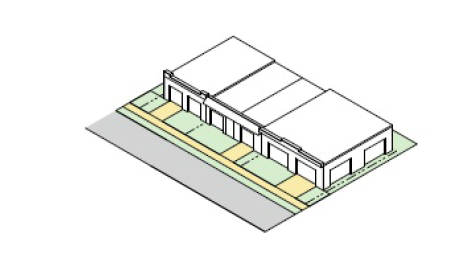
(2) Description. In the Terrace Frontage Type, the main facade is at or near the property line with an elevated terrace providing public circulation along the facade. This Type can be used to provide at-grade access while accommodating a grade change and is frequently used together with a shopfront. Frequent steps up to the terrace are necessary to avoid dead walls and maximize access. A terrace treatment differs from the Raised Yard Frontage type in that the building is typically located closer to the sidewalk and the terraced setback is architecturally integrated with the building facade, consisting of more hardscape materials. Raised planters may be incorporated as part of a terrace frontage.
(h) Forecourt.
(1) Typical lot configuration.
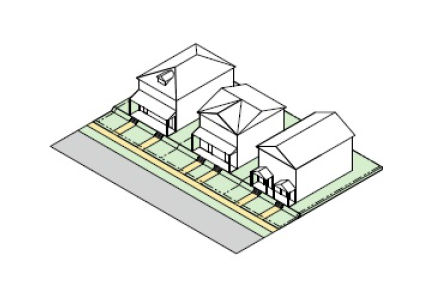
(2) Description. The forecourt frontage treatment allows for a portion of a building facade to be set farther back from the street, creating a courtyard condition with street frontage. A forecourt condition may also be created through the composition of three (3) separate buildings, oriented with the central building setback farther from the others. A forecourt may include open access to the public sidewalk with one (1) or more entrances into the building, or may be fenced and elevated as a semi-private space, partially visible from the public realm. The forecourt area typically includes a combination of landscape and hardscape treatments, and may include outdoor amenities and seating areas associated with the building(s).
(i) Streetwall.
(1) Typical lot configuration.
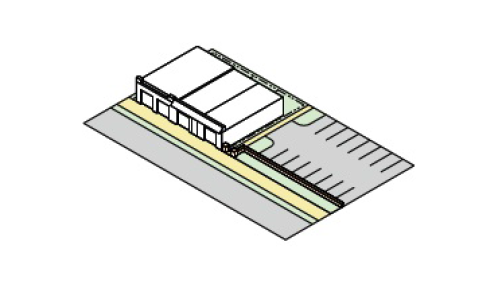
(2) Description. The streetwall frontage is used to create a continuous and defined edge along parking lots where located in close proximity to a street and sidewalk. Streetwalls are typically low (at or below waist height of a passing pedestrian) and may be composed entirely of masonry, a combination of decorative metal fencing with masonry columns, raised planters, a landscape hedge treatment, or some combination of these. Masonry street walls are typically designed to coordinate with the principal building architecture and often are physically connected to the building facade. Street walls may be interrupted with a pedestrian walk connection to the public sidewalk. For new projects or redevelopment, street walls are intended for use along any portion of lot frontage in which side or rear parking is located adjacent to or near the public sidewalk, but are secondary to other frontage types associated with the principal building and should not dominate the entire lot frontage. Streetwalls are also an effective design approach to improve existing auto-oriented sites for which all or substantial portions of a primary frontage consist of parking.
(Ord. 33-2020. Passed 3-23-20; Ord. 103-2021. Passed 7-26-21.)