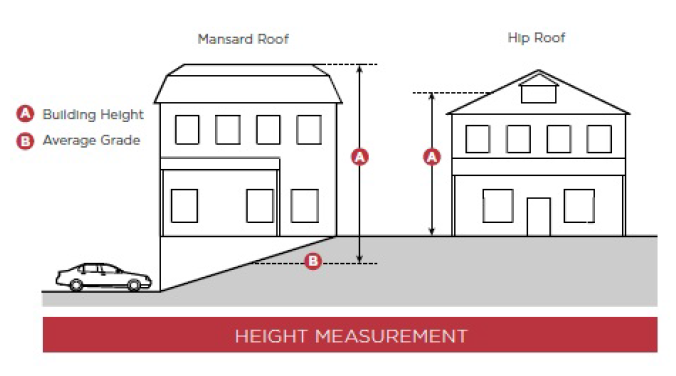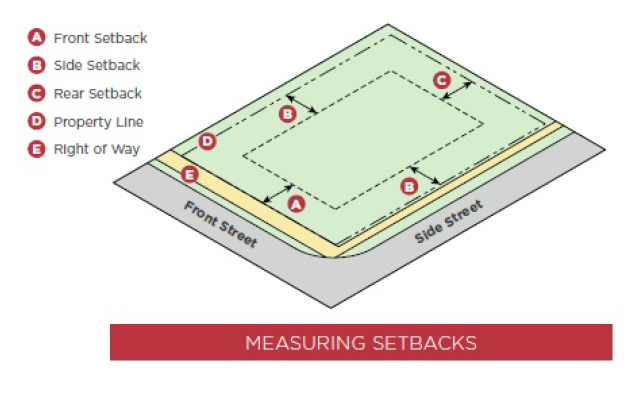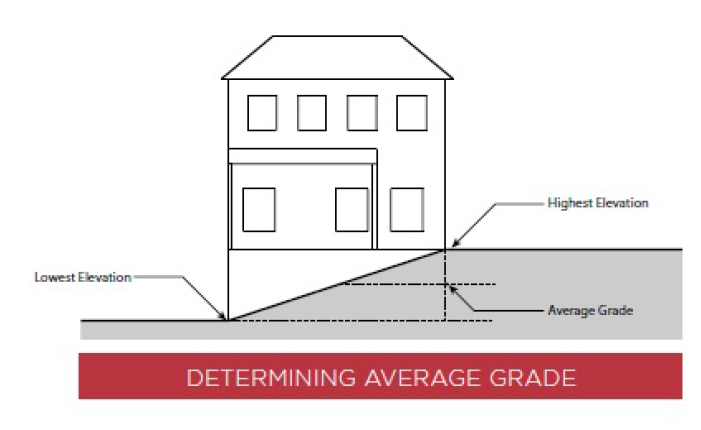(a) Height Measurement.
(1) Building height is measured as the distance between a horizontal line at the average existing predevelopment grade of the lot directly beside the structure, and the highest point of the coping of a flat roof, the top of a mansard roof, the midpoint of any pitched gable, hip or the upper portion of a gambrel roof, or measured between the top floor ceiling and the peak of the roof on an “A” framed structure. Chimneys, elevators, poles, spires, tanks, towers, and other projections not used for human occupancy are not included in calculating height and may extend above the height limit.

(b) Measuring Distance. When measuring a required distance, such as the minimum distance between a structure and a lot line, the measurement is made at the closest or shortest distance between them.
(c) Measuring Setbacks.
(1) The front street setback is measured at a right angle from the right-of-way line.
(2) Where a lot extends through the block from street to street, the required front yard must be provided along each street.
(3) The side street setback is measured at a right angle from the side street right-of-way line.
(4) The rear setback is measured at a right angle from the rear lot line or the rear right-of-way or easement line where there is an alley. The rear lot line is the lot line opposite to the front street lot line. Where there is more than one (1) front street, the Planning and Zoning Administrator will determine the rear lot line.
(5) All lot lines which do not front a street, side street or rear lot lines are considered side interior lot lines.

(6) For the purpose of measuring setbacks, side interior setbacks are measured at a right angle from the side lot line.
(d) Determining Average Grade. Average grade is determined by calculating the average of the highest and lowest elevation along natural or improved grade (whichever is more restrictive) along the front of the building parallel to the front street setback line.

(e) Yards, Open Space, and Parking. Unless otherwise permitted herein, no part of a yard, or other open space, or off-street parking or loading space required about or in connection with any building for the purpose of complying with this Code shall be included as part of a yard, open space, or off-street parking or loading space similarly required for any other building.
(f) Lot or Yard Dimensions. No yard or lot existing at the time of passage of this Code shall be reduced in dimension or area below the minimum or above the maximum requirements set forth herein. Yards or lots created after the effective date of this Code shall meet at least the minimum or maximum requirements established by this Code. The Planning and Zoning Administrator will determine setbacks for irregular shaped lots.
(g) Permitted Encroachments into Setbacks.
(1) Fences and walls may encroach into a required setback.
(2) Sidewalks and driveways may encroach into a required setback.
(3) A required buffer yard may encroach into a required setback.
(4) Landscaping may encroach into a required setback.
(5) Building eaves, roof overhangs, gutters, downspouts, light shelves, bay windows and oriels less than ten (10) feet wide, chimneys, flues, cornices, belt courses, sills, buttresses or other similar architectural features may encroach up to three (3) feet into a required setback, provided that such extension is at least two (2) feet from the vertical plane of any lot line.
(6) Unenclosed patios, decks, terraces or porte cochere may encroach into a side interior or rear setback, provided that such extension is at least three (3) feet from the vertical plane of any lot line.
(7) An awning, canopy or gallery may encroach into a front or side street setback provided that such extension is at least one (1) foot from the vertical plane of any lot line.
(8) Front porches may encroach into a front setback provided that such encroachment is no greater than six (6) feet from the front building facade, and no closer than ten (10) feet from the vertical plane of any lot line.
(Ord. 33-2020. Passed 3- 23-20; Ord. 103-2021. Passed 7-26-21.)