The following terms or words used in the text of this ordinance shall have the following meanings, unless a contrary meaning is:
(A) Required by the context of a particular sentence or phrase; or
(B) Specifically prescribed in a particular sentence or phrase.
ACCESS. The way in which vehicles ingress and egress a lot from a street fronting along said lot.
ACCESS DRIVE. That area within the right-of-way between the pavement edge or curb and the right-of-way line to provide ingress and egress to and from a lot.
ACCESSORY (STRUCTURE, BUILDING OR USE). A subordinate structure, building or use that is customarily associated with, and is appropriately and clearly incidental and subordinate in use, size, bulk, area and height to the primary structure, building, or use, and is located on the same lot as the primary building, structure or use.
ADULT ENTERTAINMENT BUSINESS. An establishment as defined in Ordinance 02-2009.
ADVERTISING SIGN. See SIGN, ADVERTISING.
AGE RESTRICTED BUSINESSES, PRODUCTS, AND SERVICES. Uses or establishments that primarily sell products or provide services that typically have age restrictions placed upon them by regulation.
(a) Examples of such land uses include, but are not limited to, liquor stores, pawn shops, tobacco shops, electronic/vape tobacco shops, check cashing facilities, bars, or taverns.
(b) This does not include restaurants that serve alcohol.
AGRICULTURAL SERVICES.
Includes all operations pertaining to the sale, handling, transport, packaging, storage, or disposal of agricultural equipment, products, by-products, or materials primarily used by agricultural operations. Examples of such land uses include but are not limited to: agricultural implement sales, storage, or repair operations; feed and seed stores; agricultural chemical dealers and/or storage facilities; animal feed storage facilities; canning and other packaging facilities; veterinary clinics with outfoor kennels and/or dog runs; and agricultural waste disposal facilities.
AGRICULTURAL USE. An operation which consists of the following uses, individually or in combination: the production of grain or livestock; stables; forest or tree production; pasture; setting aside land in a government set-aside reserve program; a farmstead; uses accessory to agricultural operations on the site; or uses accessory to agricultural operations in the area.
ALLEY, PRIVATE. A privately held right-of-way for public use as a secondary means of public access to a lot otherwise abutting upon a public or private street and not intended for traffic other than public services and circulation to and from said lot.
ALLEY, PUBLIC. Any public right-of-way which has been dedicated or deeded to and accepted by the public for public use as a secondary means of public access to a lot otherwise abutting upon a public street and not intended for traffic other than public services and circulation to and from said lot.
ANTENNA. A device that is designed to receive:
(a) Direct broadcast satellite service, including direct-to-home satellite services;
(b) Video programming services via multipoint distribution services, including multichannel multipoint distribution services, instructional television fixed services and local multipoint distribution services; or
(c) Television broadcast signals.
ANTENNA, RADIO/TELEVISION. A wire or combination of wires and support structures designed for directly transmitting electric waves (broadcast radio or television) into space, or receiving them therefrom.
ANTENNA, SATELLITE DISH. A dish shaped device which may be free standing or mounted on a building or structure and is designed to receive direct broadcast satellite service.
ANTIQUE MALL. A place where individual antique dealers congregate within one building with a gross floor area of at least 50,000 square feet each having a separate sales space to conduct the sell or purchase of antiques or previously owned goods or items.
ARTIFICIAL LAKE. Either:
(a) An artificially created body of water which is not required in connection with a storm water management system; or
(b) That portion of an artificially created body of water developed in connection with a storm water management system which exceeds the capacity required to manage the 100-year storm event.
ASSEMBLY. The fitting together of previously manufactured parts or sub-assemblies, that do not require additional manufacturing or machining, into a finished item or unit.
ASSISTED LIVING FACILITY. A facility that provides services such as room and board, meals, laundry, activities, housekeeping, limited assistance in activities of daily living, and simple medication administration with a physician’s order.
AUTHORIZED AGENT. Any party duly authorized in writing by the owner of a subject parcel to act on the owner’s behalf with respect to a petition for zone map change, subdivision plat, development plan approval or vacation of land.
AUTOMOBILE REPAIR - MAJOR. Servicing and repairs which include muffler repair or installation, brake repair or installation, shock replacement, transmission repair, tire recapping, motor overhaul, or body or fender repair work (not including the dismantling or wrecking of motor vehicles, or the storage of inoperable, damaged or wrecked vehicles, other than those awaiting immediate repair).
AUTOMOBILE REPAIR - MINOR. Servicing and repairs limited to tune-ups, oil changes, sale and installation of lubricants, tires, batteries and other minor maintenance operations.
AWNING. A roof-like cover, often of fabric, metal, plastic, fiberglass or glass designed and intended for protection from the weather or as a decorative embellishment, and which is supported by and projects from a wall or roof of a structure over a window, door, walk or the like.
BANNER. A temporary sign of lightweight fabric or similar material mounted to a pole or building at one or more edges. Flags of any governmental or political unit shall not be considered BANNERS.
BASEMENT. That portion of a building with an interior vertical height clearance of not less than 78 inches and having one-half or more of its interior vertical height clearance below grade level.
BED AND BREAKFAST. The commercial leasing of bedroom(s) for guest(s) within a private, owner-occupied, one- or two-family dwelling unit. Such leasing provides temporary accommodations, typically including a morning meal, to overnight guests for a fee. Such leasing may also provide for the temporary accommodation of daytime meetings or receptions for guests for a fee. Such leasing caters largely to tourists and the traveling public.
BICYCLE PARKING AREA. An area designated for the sole purpose of parking bicycles by means of a bicycle rack, bicycle loops or other device as approved by the Director. This area can be either indoor or outdoor, but shall not be placed so that it obstructs or impedes a pedestrian way.
BILLBOARD. See SIGN, ADVERTISING.
BLOCK. A tract of land bounded by streets, or by a combination of streets and public parks, cemeteries, railroad rights-of-way, shorelines or municipal boundary lines.
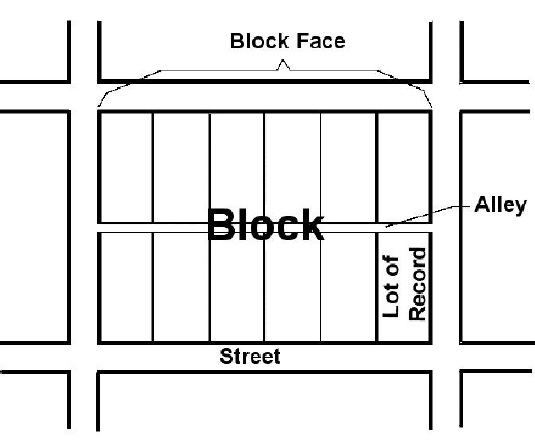
Block and Block Face
BLOCK FACE. The frontage of a block, which may contain one or more lots, along one side of a public or private street between intersections.
BOARD (OF ZONING APPEALS). The Town of Plainfield Advisory Board of Zoning Appeals.
BOARDING HOUSE. A building or part of a building, other than hotels, motels, restaurants, bed and breakfast, or multi-family dwellings, containing accommodation facilities in common where lodging, typically with meals reserved solely for the occupants thereof, is provided for a fee.
BUFFERYARD. A front, side or rear yard of a nonresidential land use on a lot which faces or abuts a residential use that is not legal nonconforming. A BUFFERYARD may include landscape plantings, fences, walls or berms to provide screening or buffering for adjacent residential properties.
BUILDING. Any structure having a roof supported by columns or walls and intended for the shelter, housing or enclosure of any individual, animal, process, equipment, goods or materials of any kind or nature.
BUILDING HEIGHT, MAXIMUM. See MAXIMUM BUILDING HEIGHT.
BUILDING LINE. A line parallel to any front, side or rear lot line which passes through the nearest point of any building or structure.
BUILDING LINE, FRONT. A line parallel to any front lot line which passes through the nearest point of any building or structure and terminates at the point of contact with any side lot line.
BUILDING LINE, REAR. A line parallel to any rear lot line which passes through the nearest point of any building or structure and terminates at the point of contact with any side lot line.
BUILDING LINE, SIDE. A line parallel to any side lot line which passes through the nearest point of any building or structure and terminates at the point of contact with any front or rear lot line.
BUILDING PERMIT. A permit issued by the town in compliance with the terms and provisions of the Town Building Code.
BUSINESS DAY. A day when the offices of the Department of Planning and Zoning of the town are open to the public for the transaction of business for the entire period of its normal operating hours.
CAMPGROUND. Facilities designed for overnight accommodation of persons in tents, travel trailers, or other mobile or portable shelters or vehicles.
CANOPY. A roof-like cover, often of fabric, metal, plastic, fiberglass or glass on a support, which is supported in total or in part, from the ground and providing shelter over, for example, a doorway, outside walk, interior access drive or parking area.
CARPORT. A roofed structure designed and intended to shelter the automotive vehicle of occupant or owner of the premises, with at least one side open to the weather.
CERTIFICATE OF ZONING COMPLIANCE. A certificate signed by the Director of the Department of Planning and Zoning stating that the occupancy and use of land or building or structure referred to in the certificate complies with the provisions of the Zoning Ordinance, Subdivision Control Ordinance, variance, special exception or development plan approval.
CHECKPOINT AGENCY. An agency or department of local, state or federal government, or other public or semi-public agency determined by the Director to have an interest in development within the town.
CHILD CARE. A service that provides for the care, health, safety, and supervision of a child’s social, emotional, and educational growth. (For reference, see I.C. 12-7-2.)
CHILD CARE CENTER.
(a) A building where at least 17 children receive child care from a provider:
1. While unattended by a parent, legal guardian or custodian;
2. For regular compensation; and
3. For more than four hours but less than 24 hours in each of ten consecutive days per year, excluding intervening Saturdays, Sundays and holidays.
(b) This term also applies to a building where child care is provided to less than 17 children if the provider has applied for a license under I.C. 12-17.2-4 and meets the requirements under I.C. 12-17.2-4. (For reference, see I.C. 12-7-2.)
CHILD CARE HOME.
(a) A residential structure in which at least six children (not including the children for whom the provider is a parent, stepparent, guardian, custodian or other relative) at any time receive child care from a provider:
1. While unattended by a parent, legal guardian or custodian;
2. For regular compensation; and
3. For more than four hours but less than 24 hours in each of ten consecutive days per year, excluding intervening Saturdays, Sundays and holidays.
(b) This term includes a CLASS I CHILD CARE HOME (that serves any combination of full-time and part-time children, not to exceed 12 at any one time) and a CLASS II CHILD CARE HOME (that serves more than 12 children but no more than any combination of 16 full-time and part-time children at any one time). (For reference, see I.C. 12-7-2.)
CHILD CARE MINISTRY. A child care operated by a church or religious ministry that is a religious organization exempt from federal income taxation under § 501 of the Internal Revenue Code. (For reference, see I.C. 12-7-2.)
CHILD CARING INSTITUTION.
(a) A residential facility:
1. That provides child care on a 24 hour basis for more than ten children; or
2. With a capacity of not more than ten children that does not meet the residential structure requirements of a group home.
(b) An institution that:
1. Operates under a license issued under I.C. 12-17.4;
2. Provides for delivery of mental health services that are appropriate to the needs of the individual; and
3. Complies with the rules adopted under I.C. 4-22-2 by the Division of Family and Children. (For reference, see I.C. 12-7-2.)
COMMERCIAL ANIMAL BOARDING. Include land uses which provide short-term and/or long-term boarding for animals.
(a) Examples of such land uses include but are not limited to: commercial kennels and commercial stables.
(b) Exercise yards, fields, training areas, and trails associated with such land uses are considered accessory to such land uses and do not require separate consideration.
COMMERCIAL ENTERTAINMENT, INDOOR. Land uses which provide entertainment services entirely within an enclosed building. Such activities often have operating hours which extend significantly later than most other commercial land uses. Examples of such land uses include but are not limited to: restaurants, theaters, health or fitness centers, all forms of training studios (dance, art, martial arts, etc.) bowling alleys, arcades, roller rinks, and pool halls.
COMMERCIAL ENTERTAINMENT, OUTDOOR. All land uses which provide entertainment services partially or wholly outside of an enclosed building. Such activities often have the potential to be associated with nuisances related to noise, lighting, dust, trash and late operating hours. Examples of such land uses include but are not limited to: outdoor commercial swimming pools, driving ranges, miniature golf facilities, amusement parks, drive-in theaters, go-cart tracks and racetracks.
COMMERCIAL INDOOR LODGING. Includes land uses which provide overnight housing in individual rooms or suites of rooms, each room or suite having a private bathroom. Such land uses may provide in-room or in-suite kitchens, and may also provide indoor recreational facilities for the exclusive use of their customers.
(a) Uses include, but are not limited to, hotels, resorts, lodges.
(b) Does not include uses such as motels, hostels, or boarding houses.
COMMERCIAL RESIDENTIAL. Dwelling units which are located above the ground floor of a building used for a commercial land use most typically an office or retail establishment. The primary advantage of commercial residential is that they are able to share required parking spaces with nonresidential uses. Examples include mixed-use residential/commercial buildings.
COMMUNITY INSTITUTIONAL. Land uses, public or private, that serve a community's educational, religious, social, recreational, and cultural needs. Community institutional land uses tend to be smaller in the scale of the structures, sites, and/or usage than general institutions.
(a) Land uses include, but are not limited to, community centers, resource centers, civic and fraternal organizations, funeral homes and social welfare organizations,
(b) Does not include group homes, convents, monasteries, nursing homes, assisted living, recovery homes, convalescent homes, limited care facilities, rehabilitation centers, and similar land uses (see Institutional Residential). Does not include general hospitals, special hospitals (see Medical Office/Hospital).
COMPREHENSIVE PLAN. The Plainfield Comprehensive Plan approved by the Plan Commission and the Town Council pursuant to I.C. 36-7-4-500 et seq.
CONCEPT PLAN. An informal plan, which may include site, landscape, building elevations and material, sign or lighting information, intended to convey the scope, content and nature of a proposed development, but lacking sufficient detail to determine compliance with the provisions of this ordinance.
CONCEPTUAL PLAT REVIEW. A cursory review of a sketch plan for a proposed subdivision in which staff provides initial review comments to a prospective petitioner on the design and layout of a proposed subdivision.
CONDOMINIUM. A building, group of buildings, or portion thereof, in which units are owned individually, and the structure, common areas or facilities are owned by all the owners on a proportional, undivided basis.
CONVENIENCE STORE. A small retail establishment that offers for sale a limited line of groceries, convenience goods, tobacco products, periodicals and other household items, which does not sell gasoline or other motor vehicle fuels.
DECK. A ground-supported, unenclosed, platform accessory structure, usually constructed of wood, of which any permanent horizontal area(s) of the platform is raised above grade level and is designed and intended for the recreational enjoyment of the occupant(s) and guest(s) of the primary use or structure.
DENSITY, GROSS. A unit of measurement which represents the number of units per acre of land on the aggregate total land to be developed, excluding any portion of the total land:
(a) Located in the right-of-way of a perimeter street;
(b) Located within a floodway; or
(c) Required for storm water management.
DESIGN REVIEW COMMITTEE. An advisory committee of citizens duly created and authorized by the Plan Commission.
DEVELOPED RECREATIONAL OPEN SPACE. The total horizontal area of those portions of a lot which are located outside of any required yard and which are set aside and developed for the recreational use and enjoyment of all residents of a project.
DEVELOPMENT INCENTIVE. The manner and extent to which development requirements or development standards may be modified or waived in connection with the approval of a development plan.
DEVELOPMENT PLAN. Specific plans for residential, commercial or industrial development of property setting forth certain information and data as required by this ordinance.
DEVELOPMENT REQUIREMENTS. Development standards plus any additional requirements specified in this ordinance which must be satisfied in connection with the approval of a development plan.
DEVELOPMENT STANDARDS. Area, bulk, height and other applicable regulations of a zoning district contained in the ordinance which govern the physical development of real estate.
DIRECTOR. The Director of the Department of Planning and Zoning for the Town of Plainfield.
DISCOUNT RETAILER. A retailer that specializes in the sell of closeout or overstocked merchandise in a building having a gross floor area of at least 50,000 square feet.
DISPLAY, OUTDOOR. The display of merchandise for sale by a retailer outdoor in the open air, which may be permanent or temporary seasonal sales.
DISTRICT. A section of the territory within the jurisdiction of Plan Commission for which uniform regulations governing the use, height, area, size and intensity of use of buildings and land, and open spaces about buildings, are established by this ordinance.
DRAINAGE POND. An artificially created body of water which is required in connection with a storm water management system.
DRIVE, INTERIOR ACCESS. A way for internal vehicular movement in and around an individual lot or integrated center.
DRIVEWAY. Access for vehicular ingress/egress between the right-of-way of a public or private street and the minimum required setback line on a lot.
DRIVEWAY, INTERIOR ACCESS. A minor, private street providing for vehicular egress/ingress between the minimum required setback lines of separate lots or between lots within the boundaries of an integrated center.
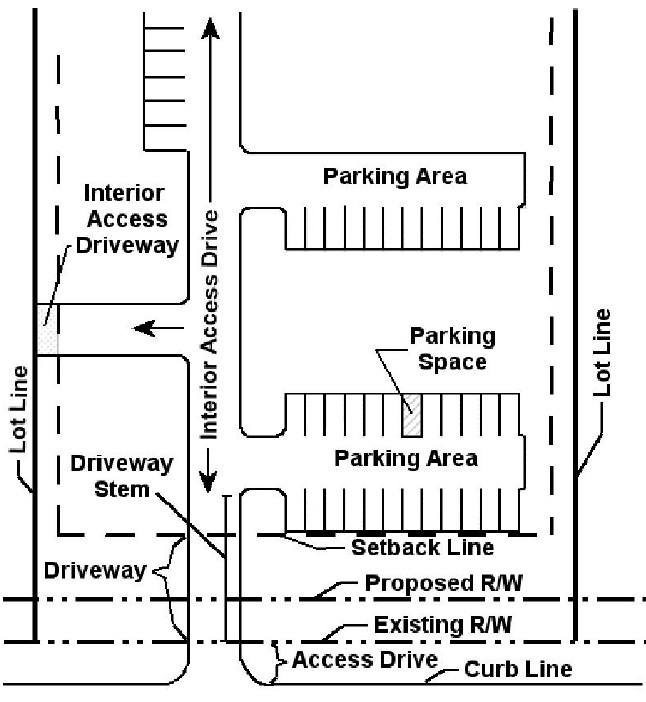
DWELLING. Any building, or portion of a building, which is designed or used primarily for residential purposes, including single-family, two-family and multi-family dwellings, but not including hotels, boarding houses, lodging houses and tourist dwellings.
DWELLING, ATTACHED (MISSING MIDDLE). A range of multi-unit or clustered housing types, compatible in scale with detached single-family homes. These include buildings with between three and six attached dwelling units. Examples include apartment houses, live/work units, and cottage developments that have historically existed on scattered sites in low-rise walkable neighborhoods.
DWELLING, MANUFACTURED HOME. A dwelling unit which is fabricated in one or more modules at a location other than the home site, by assembly-line type production techniques or by other construction methods unique to an off-site manufacturing process; provided, that each module must bear a label certifying that it is built in compliance with the Federal Manufactured Home Construction and Safety Standards; and provided further, that each unit must have been built after January 1, 1981, and must have at least 900 square feet of main floor area (exclusive of garages, carports and open porches).
DWELLING, MOBILE. A movable or portable dwelling unit that:
(a) Is fabricated in one or more modules at a location other than the home site, by assembly-line type production techniques or by other construction methods unique to an off-site manufacturing process;
(b) Is designed for occupancy by one family;
(c) Is erected or located as specified by the Town Building Code; and
(d) Was either:
1. Constructed prior to June 15, 1976 and bears a seal attached under Indiana Pub. L. No. 135, 1971, certifying that it was built in compliance with the standards established by the Indiana Administrative Building Council; or
2. Constructed subsequent to or on June 15, 1976 and bears a seal, certifying that it was built in compliance with the Federal Mobile Home Construction and Safety Standards law.
DWELLING, MODULAR HOME. A dwelling unit which is fabricated in one or more modules at a location other than the home site, by assembly-line type production techniques or by other construction methods unique to an off-site manufacturing process, designed for residential occupancy; provided, that each module must bear the seal certified that it was built in compliance with Indiana Pub. L. No. 360; and provided further, that the unit must have been built in compliance with the CABO One- and Two-Family Dwelling Code.
DWELLING, MULTI-FAMILY. A building or buildings consisting of three or more dwelling units, including condominiums, with varying arrangements of entrances and party walls. These uses are typically incompatible in size and massing with detached single-family dwellings. Examples are apartment buildings and/or apartment complexes.
DWELLING, SINGLE FAMILY ATTACHED. A building consisting of two or more single-family dwelling units attached by a common wall or walls, and legally platted so that each unit sets on an individual lot providing for fee simple ownership of each lot. Examples include townhomes and may include live/work units.
DWELLING, SINGLE-FAMILY DETACHED. An individual, detached building containing one dwelling unit which is either:
(a) Built in compliance with the Indiana Residential Building Code;
(b) A modular dwelling; or
DWELLING, TWO-FAMILY. A building consisting of two dwelling units on one lot which may be either attached side by side or one above the other, and each dwelling unit having a separate or combined entrance.
DWELLING UNIT. A room or group of rooms designed and equipped exclusively for use as living quarters for only one family and its household employees, including provisions for sleeping, lawful cooking and sanitary facilities. The term shall include mobile dwellings, modular dwellings and manufactured dwellings but shall not include recreational vehicles.
FACADE PLANE. A flat portion of a facade of a building that does not modulate either in depth or in height.
FAMILY. One or more human beings related by blood, marriage, adoption, foster care or guardianship, together with incidental domestic servants and temporary, non-compensating guests; or not more than four human beings not so related, occupying a dwelling unit and living as a single housekeeping unit.
FARMERS MARKET. The temporary seasonal selling at retail of home-grown vegetables or produce, occurring in a pre-designated area as approved by the Town Council, where the vendors are the same individuals who have raised the products for sale.
FLEA MARKET. An occasional or periodic market held in an open area or structure where goods are offered for sale to the general public by individual sellers from open or semi-open facilities or temporary structures. FLEA MARKET shall not include informal garage or yard sales.
FLEX-SPACE. A light industrial use which includes a combination of office space and either warehouse or light assembly operations, provided that a minimum of 15% of the gross floor area of each tenant space shall be devoted to office use.
FLOOR AREA.
(a) For single-family dwellings and two-family dwellings, the sum of all horizontal surface areas of all floors of all roofed portions of a building enclosed by and within the surrounding exterior walls or roofs, or the centerline(s) of party walls separating such buildings or portions thereof. The FLOOR AREA of a building shall exclude all areas with a vertical height clearance less than 78 inches, exterior open balconies and open porches.
(b) For multi-family dwellings, the sum of all horizontal surface areas of all floors of all roofed portions of all buildings enclosed by and within the surrounding exterior walls or roofs, or the centerline(s) of party walls separating such buildings or portions thereof.
(c) However, this shall not include the following:
1. All areas with a vertical height clearance less than 78 inches;
2. All exterior open balconies, and open porches;
3. Floor area or basement floor area devoted to off-street parking or off-street loading, including aisles, ramps and maneuvering space;
4. Floor area or basement floor area provided for recreational uses, available to occupants of two or more dwelling units within a project; or
5. Basement floor area provided for storage facilities, allocated to serve individual dwelling units with a project.
FLOOR AREA, FINISHED. That portion of floor area constructed, completed and usable for living purposes with normal living facilities which includes sleeping, dining, cooking, sanitary or combination thereof. A floor area or portion thereof used only for storage purposes and not equipped with the facilities mentioned above shall not be considered FINISHED FLOOR AREA.
FLOOR AREA, GROSS.
(a) For dwelling units, the total area, computed on a horizontal plane inclusive of finished basements, attached garages, entrances, hallways, stairways and other enclosed areas, but exclusive of unfinished basements, cellars and attics.
(b) For commercial or industrial buildings or structures, the sum of all horizontal surface areas of all floors of a building or structure measured from the exterior faces of the exterior walls or from the centerline of walls separating abutting buildings or structures.
FLOOR AREA, GROSS LEASABLE. That portion of the gross floor area which is designated for the exclusive use and occupancy of a tenant.
FLOOR AREA, MAIN. That portion of the finished floor area located on the first floor of the dwelling unit.
FRONTAGE. The line of contact of an abutting property with the street right-of-way along a front lot line.
FUELING STATION.
(a) A retail sales facility selling fuel for motor vehicles including, but not limited to, automobiles, motorcycles, buses, or recreational vehicles (excluding semi-trailer trucks with at least three axles that are designed to tow trailers.)
(b) Ancillary services such as a convenience store and/or a car wash are permitted, but ancillary services such as vehicle service or vehicle repair are not permitted.
GAME COURT. In residential districts, a type of recreation facility which consists of an unpaved or paved, accessory, surface area of ground open and essentially unobstructed to the sky, on the same lot as the primary structure, designed and intended for the playing of a recognized sport as an accessory, recreational activity by the occupants and guests of the primary structure, which may include fencing, screening, nets, goals or other necessary appurtenances required for recreational use.
GARAGE. An accessory building to a residential use, or an enclosed area attached to or integrated into a residential building, which is primarily designed and intended to be used for the storage of the private vehicle(s) for the occupant(s) of said residence and is not a separate commercial enterprise available to the general public.
GARAGE, PARKING. Any building or structure designed and intended for the storage of motor vehicles for compensation.
GARAGE SALE. A public or private sale conducted by the owner or occupier of a premises of six or more items of personal property owned by the owner or occupier of the premises, which personal property was not acquired by the owner or occupier for the purpose of resale.
GATEWAY CORRIDOR. All land areas lying within the corporate limits of the town which are within 600 feet of the right-of-way of the following street segments:
(a) SR 267 (Quaker Boulevard), from the south right-of-way of U.S. 40 to the southern corporate limits of the town;
(b) I-70, from the eastern corporate limits of the town to the western corporate limits of the town;
(c) U.S. 40, from the eastern corporate limits of the town to the western corporate limits of the town;
(d) Stafford Road, from the eastern right-of-way line of SR 267 (Quaker Boulevard) to the eastern corporate limits of the town;
(e) Ronald Reagan Parkway, from the northern corporate limits of the town to the southern corporate limits of the town;
(f) Perimeter Parkway (as shown below), entire length; and
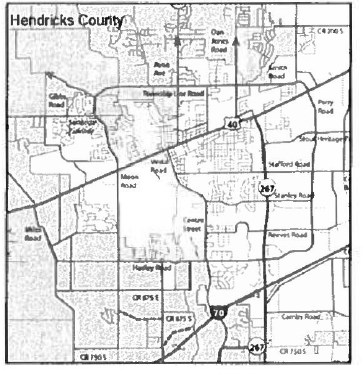
(g) Stout Heritage Parkway from the eastern right-of-way of SR 267 (Quaker Boulevard) to the western right-of-way of Ronald Reagan Parkway.
GENERAL INSTITUTIONAL. Land uses, public or private, that serve the community's educational, religious, social, recreational, and cultural needs. General institutional land uses tend to be larger in the scale of the structures, sites, and/or usage than community institutions.
(a) Land uses include, but are not limited to, public recreational facilities such as stadia, gymnasiums, or swimming pools, educational facilities such as schools, libraries, museums, or uses such as cemeteries, fairgrounds, permanently protected green space areas, correctional facilities, or religious facilities.
(b) Does not include group homes, convents, monasteries, nursing homes, assisted living, recovery homes, convalescent homes, limited care facilities, rehabilitation centers, and similar land uses (see Institutional Residential). Does not include general hospitals, special hospitals (see Medical Office/Hospital).
GOLF COURSE MASTER PLAN. A concept plan that provides general guidelines for the development of a golf course, including but not limited to: a listing of the types of recreational uses proposed; the overall golf course layout and design of the clubhouse, outdoor or indoor swimming pool, pro shop, maintenance structures, cart sheds, driving range, practice area, putting greens and the like (i.e., location of activity areas or structures, including off-street parking areas, cart paths and signs); conceptual building elevations for major buildings or structures; and the approximate size or scope of proposed recreational facilities.
GRADE. The average level of the finished surface of the ground five feet from the building, structure or proposed building pad; provided, however, for the purposes of the Town Subdivision Control Ordinance, the term GRADE, when referring to STREET GRADE shall mean the slope of a street specified in percentage (%) terms.
GROUP HOME. A residential facility licensed by the Community Residential Facilities Council, or its successor in authority, and authorized by I.C. 12-17.4-5 in which care is provided on a 24 hour basis for not more than ten children in need of services or who have committed a delinquent act.
HEDGE PLANT. A woody plant of relatively low height (not exceeding ten to 12 feet in height), branching from the base.
HIGH TECHNOLOGY. Uses or facilities for scientific, research, development, educational, computer, software, design, and associated applied technology offices, laboratories, facilities, and organizations.
HOME OCCUPATION. An occupation or business activity carried on within a legally established dwelling unit by a resident of said dwelling, where the occupation or business activity:
(a) Is clearly incidental and subordinate to the residential use;
(b) Does not alter the interior or exterior residential character of the dwelling unit;
(c) Is carried on within the principal building and only by members of the family occupying the premises; and
(d) Does not include any outdoor storage or activities other than receipt or delivery associated with the business activity.
IMPROVEMENT. Any human-made, immovable item which becomes part of, placed upon, or is affixed to real estate.
IMPROVEMENT LOCATION PERMIT. A permit stating that the proposed erection, construction, enlargement or moving of a building or structure, and uses thereof, complies with the provisions of the Zoning Ordinance and the Subdivision Control Ordinance.
INCIDENTAL. A minor occurrence or condition which is customarily associated with a permitted use and is likely to ensue from normal operations.
INCREMENTAL LOT. A lot of record created through the incremental plat process.
INCREMENTAL PLAT. A phased method of obtaining secondary plat approval for a nonresidential subdivision and which contains only a portion of the real estate included in the primary plat for the proposed nonresidential subdivision.
INDOOR MAINTENANCE SERVICE. Indoor maintenance services include all land uses which perform maintenance services (including repair) and contain all operations (except loading) entirely within an enclosed building. This does not include the repair of vehicles or the installation of vehicle parts or accessories, which is classified Vehicle Parts and Accessories: Sales and Repair.
INDOOR SALES AND SERVICE. Indoor sales and service land uses include all land uses which conduct or display sales or rental merchandise or equipment, or non-personal or nonprofessional services, entirely within an enclosed building. This includes self-service facilities such as coin-operated laundromats. This does not include the repair of vehicles or the installation of vehicle parts or accessories, which is classified Vehicle Parts and Accessories: Sales and Repair.
INDUSTRIAL PARK. See INTEGRATED CENTER.
INSTITUTIONAL RESIDENTIAL. Residential dwelling units in conjunction with or fulfilling the mission of an institutional land use.
(a) Examples of such land uses include but are not limited to: group homes, convents, monasteries, nursing homes, assisted living, recovery homes, convalescent homes, limited care facilities, rehabilitation centers, and similar land uses.
(b) Does not include general hospitals, special hospitals (see medical office/hospital), prisons, or jails (see general institutional land uses).
INTEGRATED CENTER. An area of development (commercial, industrial or any combination of commercial, industrial and residential uses) of one or more lots, comprised of:
(a) Two or more individual, non-related and separately operated uses in one building that is at least 10,000 square feet in gross floor area sharing common site facilities;
(b) One or more buildings containing non-related and separately operated uses occupying a common site, which utilizes one or a combination of common site facilities, such as driveways, parking areas, interior access drives, maintenance and similar common services; or
(c) One or more buildings containing non-related and separately operated uses occupying individual sites, which are interrelated by the utilization of one or a combination of common facilities, such as driveways, internal public or private street network developed in accordance with an approved subdivision, parking areas, maintenance or other services.
IN-VEHICLE SALES AND SERVICE. In-vehicle sales and service land uses include all land uses which perform sales and/or services to persons in vehicles, or to vehicles which may be occupied at the time of such activity. Such land uses often have traffic volumes which exhibit their highest levels concurrent with peak traffic flows on adjacent roads. Examples of such land uses include drive-in, drive-up, and drive-through facilities. Fueling stations and truck fueling stations are not considered in-vehicle sales and service.
JUNK YARD. Any place at which personal property is or may be salvaged for reuse, resale or reduction or similar disposition and is owned, possessed, collected, accumulated, dismantled or assorted, including, but not limited to, used or salvaged base metal or metals, their compounds or combinations, used or salvaged rope, bags, paper, rags, glass, rubber, lumber, millwork, brick and similar property except animal matter; and used motor vehicles, machinery or equipment which does not carry a current, valid license, and is used, owned or possessed for the purpose of wrecking or salvaging parts therefrom.
LAND BANKED AREA. An area of land to be preserved with no structures that can be used for required off-street parking for a primary use if additional parking is needed in the future. Required landscaping may be planted in the LAND BANKED AREA with the understanding that if additional parking is needed in the future, the landscaping will have to be moved or replaced.
LAWFUL COOKING. A room or area in which food may be prepared and cooked and which contains the following:
(a) A kitchen sink in good working condition and properly connected to an approved water supply and approved sewer/septic system. The sink must provide an adequate amount of water under pressure, both unheated and heated to no more than 120°F;
(b) Cabinets, shelves, counters or tables used for storage of food, eating, drinking or cooking equipment and utensils shall be of sound condition furnished with surfaces that are easily cleanable and that will not impart any harmful effect to food; and
(c) A stove, oven or microwave oven for cooking food and a refrigerator for safe storage of food at temperatures less than 45°F. These appliances shall be properly installed with all necessary connections for safe, sanitary and efficient operation and shall be maintained in good working condition.
LOADING AREA. A hard-surfaced, off-street area maintained and intended for the maneuvering and temporary parking of vehicles while transferring goods or materials to and from a facility. A LOADING AREA includes loading space and maneuvering area required to enter the loading space.
LOADING, OFF-STREET. A loading area located completely on a lot and accessed via interior access drives, interior access driveways, access drives or driveways in which no individual loading spaces gain direct access to a public or private street.
LOADING SPACE. A hard-surfaced, off-street area used for the temporary parking of a commercial vehicle while transferring goods or materials to and from a facility.
LOT.
(a) A piece, parcel, plot or tract of land designated by its owner or developer to be used, developed or built upon as a unit under single ownership or control and may consist of:
1. A single lot of record;
2. A portion of a lot of record; or
3. A combination of complete lots of record, or complete lots of record and portions of lots of record, or of portions of lots of record.
(b) A LOT may or may not coincide with a lot of record. For purpose of this definition, the ownership of a LOT is further defined to include:
1. The person(s) who holds either fee simple title to the property or is a life tenant as disclosed in the records of the Township Assessor; or
1. A long-term lessee (but only if the lease is recorded among the records of the County Recorder and has a term (exclusive of non-exercised extensions and renewals) of at least 25 years remaining before its expiration at the time of applying for a permit).
(c) Provided, however, for the purposes of the Town Subdivision Control Ordinance, the term LOT shall mean that portion of a subdivision which is proposed to be recorded in the office of the County Recorder as a lot of record.
LOT AREA. The area bounded on all sides by the front, rear and side lot lines that is available for use or development and does not include any area lying within the right-of-way of any public or private street or easement for surface access into the subject lot or adjoining lots.
LOT, CORNER. A lot abutting two or more streets at their intersections, or upon two parts of the same street forming an interior angle of less than 135 degrees.
LOT COVERAGE. The total ground area within the lot or project covered by primary and accessory buildings, excluding open porches, balconies, canopies, and patio covers.
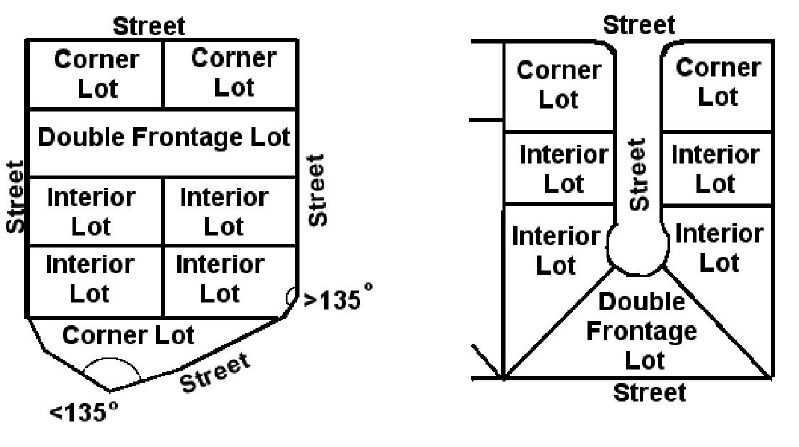
Types of Lots
LOT DEPTH. The distance from the midpoint of the front lot line to the midpoint of the rear lot line.
LOT, DOUBLE FRONTAGE. A lot abutting two parallel streets, or abutting two streets which do not intersect at the boundaries of the lot.
LOT, INTERIOR. A lot which is not a corner lot or a double frontage lot.
LOT LINE. The line of separation of a lot from any abutting street or adjoining lot, provided, however, for the purposes of the Town Subdivision Control Ordinance, the term LOT LINE shall mean the line of separation between a lot of record and any abutting street or adjoining lot of record.
LOT LINE, FRONT. The lot line separating a lot from any abutting street.
LOT LINE, REAR. A lot line which is opposite and most distant from the front lot line, or in the case of a triangularly shaped lot, a line ten feet in length within the lot, parallel to and at the maximum distance from the front lot line. However, in the case of a corner lot, any lot line which intersects with a front lot depth and lot width lot line shall not be considered a REAR LOT LINE.
LOT LINE, SIDE. Any lot line not designated as a front or rear lot line.
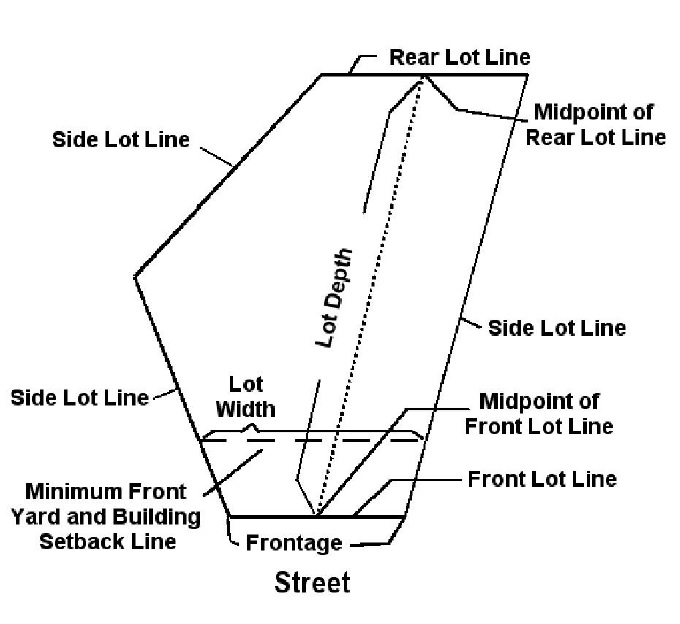
Lot Depth and Lot Width
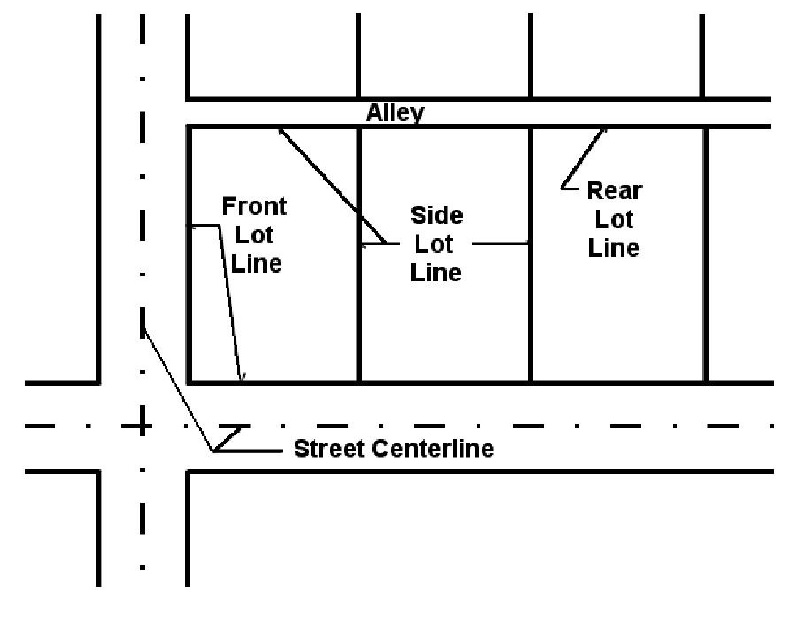
Lot Lines
LOT OF RECORD. A lot which is part of a subdivision recorded in the office of the County Recorder, or a lot or parcel described by metes and bounds, the description of which has been so recorded.
LOT WIDTH. The full width of a lot measured along the minimum front yard and minimum building setback line required by this ordinance.
MAINTENANCE BOND. A legally binding agreement whereby the subdivider posts a surety in a form acceptable to the Plan Commission for the maintenance of improvements, installations and lot improvements required by the Town Subdivision Control Ordinance, any other applicable ordinances of the town, and any requirements, covenants, conditions or commitments which may be imposed by the Plan Commission.
MAJOR RESIDENTIAL SUBDIVISION. See SUBDIVISION, MAJOR RESIDENTIAL.
MANUFACTURE, HEAVY. The mechanical or chemical transformation of materials or substances into new products or into a useable form. Manufacture may include the creation of products (including subsequent assembly of previously manufactured parts), or the blending of materials such as lubricating oils, plastics, resins or liquors.
(a) Heavy manufacture land uses are industrial land uses which may be wholly or partially located outside of an enclosed building; may have the potential to create certain nuisances which are detectable at the property line; or may involve materials which pose a significant safety hazard. However, in no instance shall a heavy industrial land use exceed the performance standards listed in the Town of Plainfield Town Code.
(b) Examples of such land uses include but are not limited to: meat product producers; alcoholic beverage producers; paper, pulp or paperboard producers; chemical and allied product producers (except drug producers) including poison or fertilizer producers; petroleum and coal product producers; asphalt, concrete or cement producers; tanneries; stone, clay or glass product producers; primary metal producers; heavy machinery producers; electrical distribution equipment producers; electrical industrial apparatus producers; transportation Vehicle producers; commercial sanitary sewage treatment plants; railroad switching yards; and recycling facilities not involving the on-site storage of salvage materials.
MANUFACTURE, LIGHT. The mechanical or chemical transformation of materials or substances into new products or into a useable form. Manufacture may include the creation of products (including subsequent assembly of previously manufactured parts), or the blending of materials such as lubricating oils, plastics, resins or liquors. These industrial uses at which all operations (with the exception of loading operations):
(a) Are conducted entirely within an enclosed building;
(b) Are not potentially associated with nuisances such as odor, noise, heat, vibration, and radiation which are detectable at the property line;
(c) Do not pose a significant safety hazard (such as danger of explosion); and
(d) Comply with all of the performance standards within the Town of Plainfield Town Code.
MAXIMUM BUILDING HEIGHT. The vertical distance measured from finished grade to the highest point of the roof.
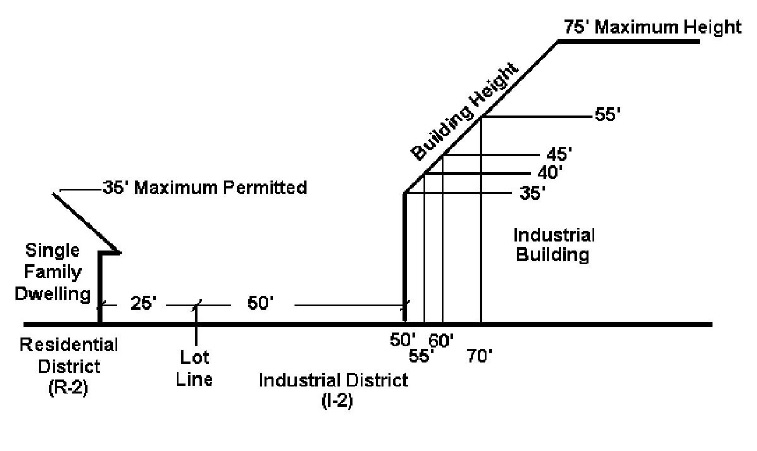
MEDICAL OFFICE/HOSPITAL. Land uses such as hospitals; hospice and elder care; outpatient surgery centers; medical diagnostic laboratories; preventive, diagnostic, and acute care for medical, dental, vision, and/or chiropractic care; and the business and/or office service for the above.
MINOR RESIDENTIAL SUBDIVISION. See SUBDIVISION, MINOR RESIDENTIAL.
NEIGHBORHOOD RECYCLING COLLECTION POINT. A site where individuals bring household recyclable materials to either drop off without compensation, or, to redeem the materials for monetary compensation. Beyond any limited sorting, no other processing of the materials takes place at the site. All materials are stored completely within the structure while awaiting periodic shipment to the processing facilities. While these collection points may be developed as freestanding sites, they typically are accessory uses sharing the site of a larger primary use. Possible structures for this type of operation include such recycling containers as “igloos”, reverse vending machines, trailers or similar structures.
NONCONFORMING BUILDING OR STRUCTURE, LEGALLY ESTABLISHED. Any continuous, lawfully established building or structure erected or constructed:
(a) Prior to the time of adoption, revision or amendment of the Zoning Ordinance but which fails by reason of such adoption, revision or amendment to conform to the present requirements of the zoning district; or
(b) Pursuant to a granted variance of the Zoning Ordinance.
NONCONFORMING USE, LEGALLY ESTABLISHED. Any continuous, lawful land use having commenced:
(a) Prior to the time of adoption, revision or amendment of the Zoning Ordinance but which fails by reason of such adoption, revision or amendment to conform to the present requirements of the zoning district; or
(b) Pursuant to a granted variance.
NONRESIDENTIAL SUBDIVISION. See SUBDIVISION, NONRESIDENTIAL.
NONRESIDENTIAL INCREMENTAL SUBDIVISION. See SUBDIVISION, NONRESIDENTIAL, INCREMENTAL.
OFFICE, PERSONAL SERVICE. Exclusively indoor land uses whose primary function is the provision of services directly to an individual on a walk-in or on-appointment basis.
(a) Examples of such land uses include but are not limited to: professional services, insurance services, realty offices, financial services, veterinary clinics without outdoor kennels and/or dog runs, barbershops, beauty shops, and related land uses.
(b) These uses do not include tattoo or body piercing establishments, pawnshops or payday loan establishments.
OFFICE, PROFESSIONAL. Exclusively indoor land uses whose primary functions are the handling of information or administrative services. Such land uses do not typically provide services directly to customers on a walk-in or on-appointment basis. Examples include offices such attorneys, architects, information technology consulting, engineering, or similar uses.
OFFICE, PROFESSIONAL SERVICE. Exclusively indoor land uses whose primary functions are the are the provision of offsite services to individuals, companies, or organizations. Such land uses typically have service Vehicles that are dispatched to individual sites which are to be stored behind the building when not in use.
(a) Examples of such land uses include but are not limited to: contractors for building trades such as electricians, plumbers, heating, ventilation and cooling (HVAC), utility locating, as well as development uses that also fit within the definition of "Office, Professional", such as engineering, surveying, and planning services.
(b) This does not include uses that primarily engage in the delivery or distribution of goods to individuals, companies, or organizations.
OFFICE PARK. See INTEGRATED CENTER.
OUT LOT.
(a) That portion of land in a subdivision, integrated center, industrial park or planned development which does not contain the central or primary building of the development and is:
1. Usually located adjacent to a street or frontage street; and
2. Is intended for the development of a smaller, additional and separate building or buildings.
(b) In a subdivision, integrated center or industrial park where there is no central or primary building of the development and individual lots are developed independently of each other, each lot shall be considered an out lot.
OUTDOOR RECREATIONAL, ACTIVE. Uses include all recreational land uses located on public property which involves active recreational activities. Examples of such land uses include but are not limited to: play courts (such as tennis courts and basketball courts), playfields (such as ball diamonds, football fields, and soccer fields), tot lots, outdoor swimming pools, swimming beach areas, fitness courses, public golf courses and similar land uses.
OUTDOOR RECREATIONAL, PASSIVE. Uses include all recreational land uses located on public property which involves passive recreational activities. Examples of such land uses include but are not limited to: arboretums, natural areas, wildlife areas, hiking trails, bike trails, cross country ski trails, horse trails, open grassed areas not associated with any particular active recreational land use), picnic areas, picnic shelters, gardens, fishing areas, and similar land uses.
OUTDOOR STORAGE OR WHOLESALING. Uses are primarily oriented to the receiving, holding, and shipping of packaged materials for a single business or a single group of businesses. Such a land use, in which any activity beyond loading and parking is located outdoors, is considered an outdoor storage and wholesaling land use.
(a) Examples of such land uses include but are not limited to: contractors' storage yards, equipment yards, lumber yards, coal yards, landscaping materials yard, construction materials yards, and shipping materials yards.
(b) Such land uses do not include the storage of inoperative vehicles or equipment, or other materials typically associated with a junkyard or salvage yard.
PARK MASTER PLAN. A concept plan that provides general guidelines for the improvement of a park, including, but not limited to: a listing the types of recreational uses proposed; the overall park layout and design of the park (i.e., location of activity areas or structures, including off-street parking areas and signs); conceptual building elevations for major buildings or structures; and the approximate size or scope of proposed recreational facilities.
PARKING AREA. Any area of paving other than an open exhibition or display area, not inclusive of interior access drives, driveways, interior access driveways and access drives, intended for the temporary storage of automotive vehicles including parking spaces and the area allocated to the egress/ingress of automotive vehicles to and from the actual parking space.
PARKING GARAGE. See GARAGE, PARKING.
PARKING, OFF-STREET. A parking area located completely on a lot and accessed via interior access drives, interior access driveways, access drives or driveways in which no individual parking spaces gain direct access to a public or private street.
PARKING, ON-STREET. A parking area located partially or completely within the right- of-way of a public street or private street.
PARKING LOT. The primary or accessory use of a lot or a portion of a lot for the parking of automotive vehicles.
PARKING SPACE. An off-street portion of the parking area, which shall be used only for the temporary placement of an operable motor vehicle.
PARKINGSHED A defined walkable geographical area determined for each individual development, approved by the Plan Commission or Planning Director (as applicable), within which the use of parking may be shared based upon differing peak hours of parking demand, availability of unused parking spaces, scheduled transit, and/or presence of publicly usable parking facilities.
PATIO. A hardsurfaced area accessory structure to a primary use or structure of which the horizontal area is at grade level with at least one side open to the weather and essentially unobstructed to the sky. This area is specifically designed and intended for the recreational enjoyment of the occupant(s) and guest(s) of the primary use or structure and is not designed or intended for use by automotive vehicles.
PATIO COVER. A one-story structure open on two or more sides covered overhead by a solid or permeable (i.e. lattice/trellis style) roof. PATIO COVERS are not designed or intended to be used as room additions.
PENNANT.A sign of lightweight plastic, fabric or other similar material, whether or not containing a message of any kind, which is suspended from a rope, wire or string, usually in a series, and which is designed to move in the wind. Flags of any government or political unit shall not be considered PENNANTS.
PERFORMANCE BOND. A legally binding agreement whereby the subdivider posts a surety in a form acceptable to the Plan Commission for the construction of improvements, installations and lot improvements required by the Town Subdivision Control Ordinance, any other applicable ordinances of the town, and any requirements, covenants, conditions or commitments which may be imposed by the Plan Commission.
PERMANENT OUTDOOR DISPLAY AND SALES. Include all land uses which conduct sales or display merchandise or equipment on a permanent basis outside of an enclosed building as the principal or primary use of the lot.
(a) Examples of such land uses include but are not limited to: vehicle and equipment rental, manufactured housing sales, monument sales and garden centers.
(b) Such land uses do not include the storage or display of inoperative vehicles or equipment, or other materials typically associated with a junk or salvage yard or other permanent outdoor land uses specifically defined by the zoning ordinance such a permanent outdoor display and sales as an accessory use, outdoor commercial entertainment, outdoor storage or wholesaling, outdoor institutional, outdoor maintenance service, or vehicle sales.
PERMITTED USE. The use of land or the use of a building or structure on land which is allowed, either as a matter of right or under limited conditions (i.e., as a special exception use, an accessory use, a home occupation or a temporary use) in the zoning district applicable to the land.
PERSONAL STORAGE FACILITY. Uses primarily oriented to the indoor storage of items entirely within partitioned buildings having an individual access to each partitioned area. Outdoor storage of vehicles and boats may be permissible Such storage areas may be available on either a condominium or rental basis. These land uses are typically known as mini-warehouses or selfstorage facilities.
PLAN COMMISSION. The Town of Plainfield Plan Commission established pursuant to the advisory planning law of the state.
PLANT CATEGORIES. The grouping of plants based upon the nature, size and species of the plants.
PLANT UNIT VALUE. A numeric value assigned to plants within the various plant categories.
PLAT. A drawing, map, plan or other graphic representation of a subdivision of a tract of land or a replat of such a tract of land into lots of record.
PLAT, INCREMENTAL. See INCREMENTAL PLAT.
PLAZA. An open space that may be improved and landscaped, usually surrounded by streets or buildings.
PORCH. A roofed structure with at least one side exposed to the weather, supported from the ground and attached to or part of a building at the area of entrance or exit to said building.
PRIMARY BUILDING. The building in which the primary permitted use of the lot is conducted.
PRIMARY PLAT. Any initial request for the subdivision of real estate filed before the Plan Commission pursuant to I.C. 36-7-4-700 et seq.
PRIMARY USE. A permitted use of land or a permitted use of a building or structure on land which is allowed as a matter of right in the zoning district applicable to the land, subject only to compliance with the development standards applicable to that zoning district.
PUBLIC SERVICE. Uses include all town, county, state and federal facilities (except those otherwise treated in this section), emergency service facilities such as fire departments and rescue operations, wastewater treatment plants, public and/or private utility substations, water towers, utility and public service related distribution facilities, and similar land uses.
RECYCLING CONTAINER. A receptacle designed and intended for the collection of cleaned, sorted, solid household waste products, including, but not limited to, glass, plastic, metal and paper.
RECYCLING FACILITY. A recycling operation involving further processing (relative to a neighborhood recycling collection point) of materials to improve the efficiency of subsequent hauling. Such a facility typically features sorting, the use of a crushing apparatus and the storage of the material until it is shipped out.
RELIGIOUS USE. A land use and all buildings and structures associated therewith devoted primarily to the purpose of divine worship together with reasonably related accessory uses, which are subordinate to and commonly associated with the primary use, which may include, but are not limited to, educational, instructional, social, residential or child care ministry uses.
RESEARCH PARK. See INTEGRATED CENTER.
RESIDENTIAL FACILITY FOR THE DEVELOPMENTALLY DISABLED. A residential facility established under a program authorized by I.C. 12-11-1 which provides residential services for not more than eight developmentally disabled individuals.
RESIDENTIAL FACILITY FOR THE MENTALLY ILL. A residential facility established under a program authorized by I.C. 12-22-1-1 which provides residential services for mentally ill individuals.
RESIDENTIAL INDOOR LODGING. The commercial leasing of bedroom(s) for guest(s) within a private, owner-occupied, one- or two-family dwelling unit. Such leasing provides temporary accommodations, typically including a morning meal, to overnight guests for a fee. Such leasing may also provide for the temporary accommodation of daytime meetings or receptions for guests for a fee. Such leasing caters largely to tourists and the traveling public. Examples include, but are not limited to, uses such as a “Bed and Breakfast” (B&B) establishment.
RESOURCE RECOVERY. The processing of solid waste into commercially valuable materials or energy.
RIGHT-OF-WAY. Specific and particularly described land, property or interest therein devoted to and subject to the lawful use, typically as a thoroughfare for passage of pedestrians, vehicles or utilities, as set forth in a written grant, declaration or conveyance that is recorded in the office of the County Recorder.
RIGHT-OF-WAY, EXISTING. The total right-of-way width of a street as created or expanded by the most recent grant, declaration or conveyance for that is recorded by the office of the County Recorder.
RIGHT-OF-WAY, PRIVATE. Specific and particularly described strip of privately-held land devoted to and subject to use for general transportation purposes or conveyance of utilities whether or not in actual fact improved or actually used for such purposes, as set forth in a written grant, declaration or conveyance that is recorded by the office of the County Recorder.
RIGHT-OF-WAY, PROPOSED. The recommended right-of-way width for a street based upon that street’s classification in the Thoroughfare Plan portion of the Comprehensive Plan.
RIGHT-OF-WAY, PUBLIC. Specific and particularly described strip of land, property or interest therein dedicated to and accepted by the municipality, county or state to be devoted to and subject to use by the general public for general transportation purposes or conveyance of utilities whether or not in actual fact improved or actually used for such purposes, as set forth in a written grant, declaration or conveyance that is recorded by the office of the County Recorder.
SEASONAL RETAIL SALES. A temporary use established for a fixed period of time, for the retail sale of seasonal products, including, but not limited to, such items as food, Christmas trees and live plants. This use may or may not involve the construction or alteration of any permanent building or structure.
SEATING/DINING, OUTDOOR. An area designated for the sole purpose of outdoor seating to allow for outdoor dining, which may or may not be roofed as an accessory use to any restaurant, bar or tavern.
SECONDARY PLAT. Any plat approved by the Plan Commission and authorized for filing with the County Auditor and for recording by the County Recorder’s office in accordance with I.C. 36-7-4-710.
SECRETARY. The Secretary of the Plan Commission as duly appointed by the Plan Commission in accordance with I.C. 36-7-4-304.
SETBACK. That distance measured perpendicularly from the property line to the closest point of the building, structure, sign structure, parking area or any other permanent improvement.
SETBACK LINE. A line that establishes the minimum distance that a building, structure or portion thereof, can be located from a lot line or right-of-way line.
SETBACK, MAXIMUM. The largest distance allowed by this ordinance from a front lot line for the location of a building, structure or any other permanent improvement (excluding parking areas).
SETBACK, MINIMUM. The smallest distance required by this ordinance from a lot line to the closest point of a building, structure, sign structure, parking area, loading area, storage area or any other permanent improvement. A MINIMUM SETBACK may be a minimum front setback, minimum side setback or minimum rear setback. Said distance shall be measured perpendicularly from the lot line.
SETBACK, MINIMUM FRONT. The minimum distance required by this ordinance from a front lot line to the closest point of the building, structure, sign structure, parking area, loading area, storage area or any other permanent improvement. Said distance shall be measured perpendicularly from the front lot line.
SETBACK, MINIMUM REAR. The minimum distance required by this ordinance from a rear lot line to the closest point of the building, structure, sign structure, parking area, loading area, storage area or any other permanent improvement. Said distance shall be measured perpendicularly from the rear lot line.
SETBACK, MINIMUM SIDE. The minimum distance required by this ordinance from a side lot line to the closest point of the building, structure, sign structure, parking area or any other permanent improvement. Said distance shall be measured perpendicularly from the side lot line.
SIGN. Any structure, fixture, placard, announcement, declaration, device, demonstration or insignia used for direction, information, identification or to advertise or promote any business, product, goods, activity, services or interests.
SIGN, A-FRAME. A portable sign containing two sign faces and whose framing is hinged at the apex at an angle less than 45 degrees.
SIGN, ADVERTISING. An off-premises sign which directs attention to any business, profession, product, activity, commodity or service, that is offered, sold or manufactured on property or premises other than that upon which the sign is located. Also known as an OUTDOOR ADVERTISING SIGN.
SIGN, AWNING. A building identification sign or graphic printed on or in some fashion attached directly to the material of an awning.
SIGN, BALLOON. A temporary sign consisting of a bag made of light-weight material which is either:
(a) Filled with a gas lighter than air; or
(b) Continuously filled with blown air, and designed to rise or float in the atmosphere or is attached to the ground or a building.
SIGN, BANNER. A sign of lightweight fabric or similar material mounted at one or more corners or edges by a permanent frame or fixture. Flags of any governmental or political subdivision shall not be considered BANNERS.
SIGN, BUILDING. Any sign attached to or erected on a wall of a building or structure, with the exposed face of the sign in a plane parallel to the plane of said wall, within 18 inches of said wall, and containing only one sign display surface.
SIGN, BUSINESS. See SIGN, IDENTIFICATION.
SIGN CABINET. The frame or skeletal structure of an internally illuminated sign which supports the sign face (including, by way of example, but not limited to, an individual channel letter wall sign, a raceway mounted channel letter wall sign, a box wall sign, or a ground sign.
SIGN, CANOPY. Any sign that is part of or attached to a canopy over a door, entrance or window.
SIGN, CHANGEABLE COPY. A sign that is capable of changing the position or format of word messages or other displays on the sign face or change the display of words, numbers, symbols, and/or graphics by use of light apertures or similar methods, changeable pictorial panels, rotating or similar panels, or changeable letters, numbers, symbols, and similar characters. The sign cabinet and sign structure are not changed or modified to change the copy. These displays may be changed in the field or from a remote location.
SIGN, CHANNEL BOX. See Sign, Cloud.
SIGN, CLOUD. A custom shaped sign including embossed copy with the exterior edges of the sign contoured to the outer edge of the copy.
SIGN, GONFALON. A temporary sign, typically of a lightweight fabric or similar material, mounted on a light pole from an upper and lower crosspiece.
SIGN, GROUND. Any freestanding sign constructed in or on the ground.
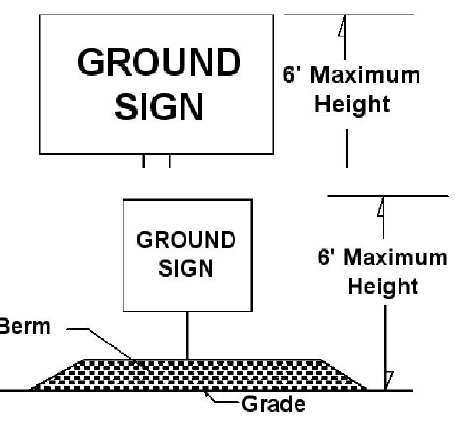
SIGN, IDENTIFICATION. Any sign which is limited to the name, address and number of a building, institution or person and to the activity carried on in the building or institution (not including the price or cost of such activity), or the occupancy of the person.
SIGN, INCIDENTAL. A sign relating to the lot or use thereof and designated accessory uses, direction, identification, or information.
SIGN, MARQUEE. Any building identification sign painted, mounted, constructed or attached in any manner on a marquee.
SIGN, NONCOMMERCIAL OPINION. A sign which does not advertise products, goods, businesses or services and which expresses an opinion or point of view.
SIGN, NONCONFORMING. A sign which qualifies as a legally established nonconforming structure.
SIGN, OFF-PREMISES. A ground mounted sign on a parcel that has no primary use.
SIGN, PORTABLE. Any sign or sign structure not securely attached to the ground or other permanent structure, or: a sign designed to be transported from place to place, including, but not limited to, signs transported by means of wheels; a sign attached to A- or T-frames; a menu and sandwich board sign; a balloon used as a sign, umbrella used for advertising; and a sign attached to or painted on a vehicle parked and visible from the public right-of-way, unless said vehicle is used in the normal day-to-day operation of the business.
SIGN, PROJECTING. Any sign which is affixed to a building or wall in such a manner that the leading edge extends more than 18 inches beyond the surface of such building or wall face.
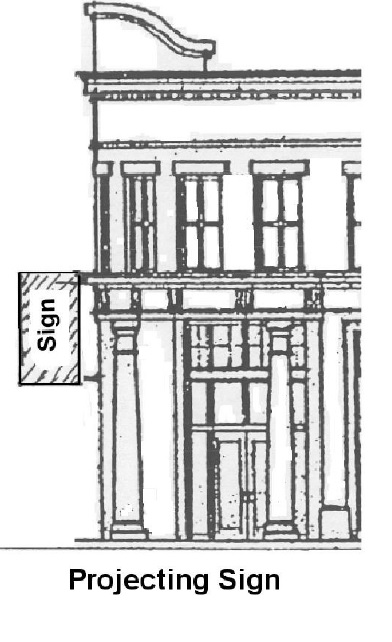
SIGN, ROOF. Any sign erected on or wholly constructed upon a roof of any building and supported solely on the roof structure.
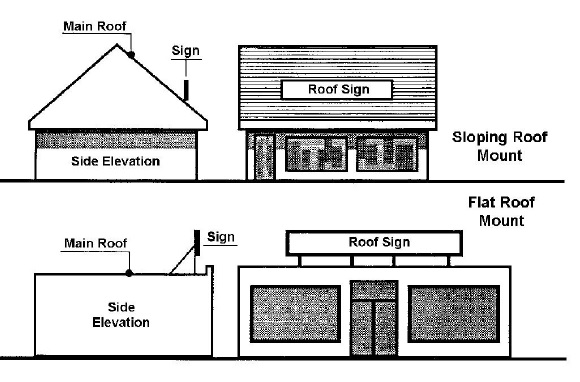
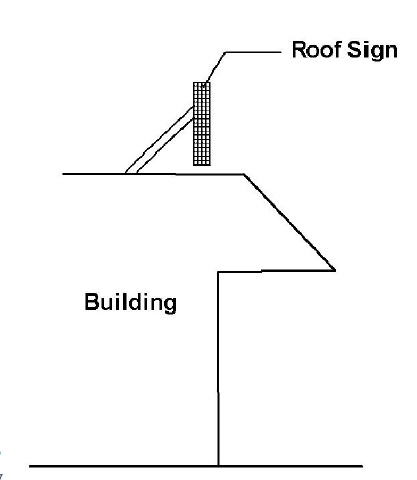
Examples of Roof Signs

Examples of Signs Which Are Not Roof Signs
SIGN, SIDEWALK. A movable sign which is intended to convey information to pedestrians, such as an A-frame sign containing menus or specials. A SIDEWALK SIGN is not considered to be a portable sign.
SIGN STRUCTURE. Any structure including supports, uprights, bracing and framework which supports or is capable of supporting any sign.
SIGN SURFACE. The surface of the sign upon, against, or through which the message of the sign is exhibited.
SIGN SURFACE AREA. The area of a sign surface (which is also the SIGN SURFACE AREA of a wall sign or other sign with only one face). SIGN SURFACE AREA shall be computed by using the smallest square, rectangle or combination thereof that will encompass the extreme limits of the writing, representation, emblem or other display, together with any material or color forming an integral part of the background of the display or used to differentiate the sign from the backdrop or structure against which it is placed, but not including, any supporting framework, bracing or decorative fence or wall when such fence or wall otherwise meets the applicable regulations of this ordinance and is clearly incidental to the display itself.
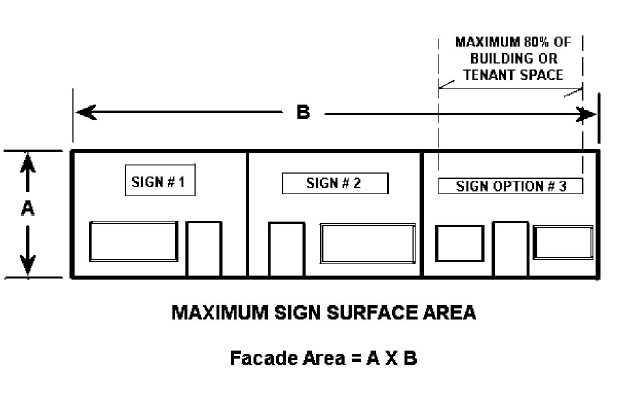
SIGN, SUSPENDED. Any sign that is suspended from the underside of a horizontal plane surface and is connected to the horizontal plane surface.
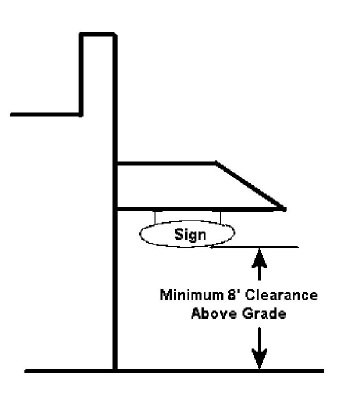
Suspended Sign
SIGN, T-FRAME. A portable sign utilizing an inverted “T” style of framing to support the sign.
SIGN, TEMPORARY. Any sign or sign structure which is not permanently affixed or installed, and is intended to be displayed for limited periods only. Examples of such signs include, but are not limited to, the following: real estate, construction, special event, political, garage sale, home improvement/remodeling, model home and seasonal/holiday signs.
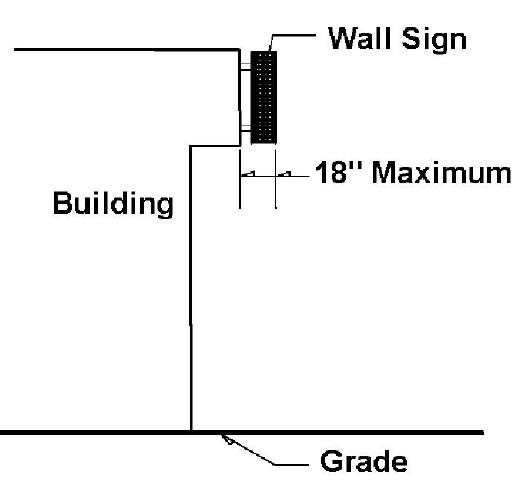
SIGN, WIND. A sign of lightweight fabric or similar material attached at one end to a pole or similar apparatus so as to swing freely, inflate and flutter by movement of the wind.
SIGN, WINDOW. Any sign placed:
(a) Inside of and within two feet of a window; or
(b) Upon a window, and is intended to be seen from the exterior of the window.
SINGLE USE SITE. A lot which is developed and intended for use by one permitted use.
SKETCH PLAN. A graphic representation of a site or subdivision, drawn to an appropriate scale by hand or other drawing method, capable of depicting the general pattern proposed for a development or subdivision layout in compliance with the applicable provisions of the Zoning Ordinance or the Subdivision Control Ordinance.
SPANDREL. A roof-like structure that covers the gasoline pump dispenser, serves as a second-tier canopy, is a lighting source for the dispensing area, serves to identify the gasoline pumps by numerical designation, and may display signs.
SPECIAL EXCEPTION USE. The use of land or the use of a building or structure on land which is allowed in the zoning district applicable to the land only through the grant of a special exception by the Board of Zoning Appeals.
STAFF. The Secretary of the Plan Commission, the Director of the Department of Planning and Zoning, any employee of the Plan Commission, or any attorney or agent of the Secretary of the Plan Commission or the Director of the Planning and Zoning Department.
STORAGE AND TRANSFER ESTABLISHMENT. A facility at which products, goods or materials are received from various locations and temporarily warehoused while awaiting distribution or shipment via a subsequent carrier, possibly along with other products, goods or materials to another destination.
STORY. That part of a building, with an open height of no less than 78 inches, except a mezzanine, included between the upper surface of one floor and the lower surface of the next floor, or if there is no floor above, then the ceiling next above. A basement shall constitute a STORY only if it provides finished floor area.
STREET. Any public or private right-of-way, with the exception of alleys, essentially open to the sky and open and dedicated to the general public for the purposes of vehicular and pedestrian travel affording access to abutting property, whether referred to as a street, lane, road, drive, expressway, arterial, thoroughfare, highway or any other term commonly applied to a right-of-way for said purposes. A STREET may be comprised of pavement, shoulders, gutters, curbs, sidewalks, parking space and similar features.
STREET, COLLECTOR. A street designated on the Thoroughfare Plan as a collector.
STREET, CUL-DE-SAC. A local street having one open end and being permanently terminated at the other by a vehicular turnaround.
STREET, FRONTAGE. A street located along side and generally parallel with a more heavily traveled street and which provides access to abutting property(ies).
STREET, INTERSTATE. A street designated on the Thoroughfare Plan as an interstate.
STREET, LIMITED ACCESS. A street along which access is restricted due to the acquisition of access rights from adjoining properties by the appropriate governmental agency having jurisdiction over such street.
STREET, LOCAL. A street primarily designed and intended to carry low volumes of vehicular traffic movement at low speeds within the immediate geographic area with direct access to abutting properties.
STREET, LOCAL COLLECTOR. That portion of a local street which serves as the main entrance into a major residential subdivision, from the right-of-way line of the street from which the major residential subdivision gains access, to the right-of-way line of the first intersecting street within the major residential subdivision.
STREET, PRIMARY ARTERIAL. A street designated on the Thoroughfare Plan as a primary arterial.
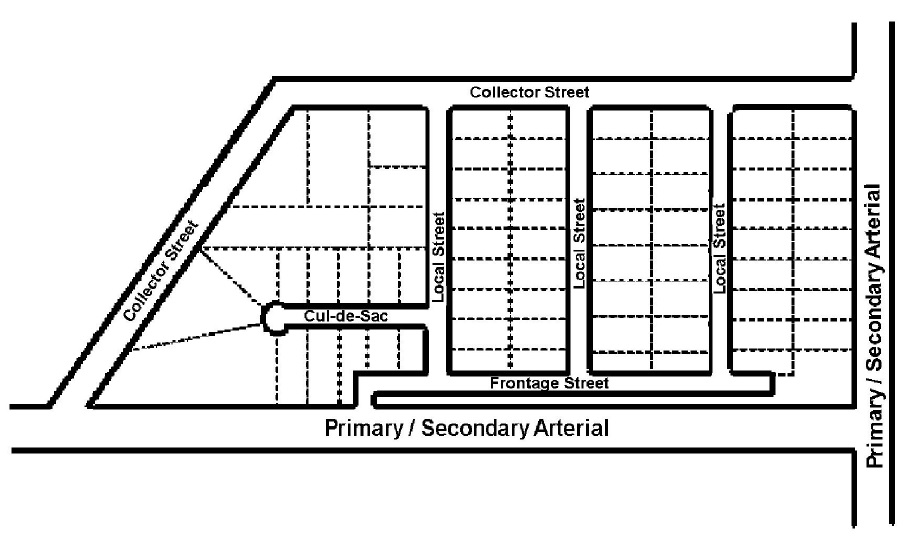
STREET, PRIVATE. A privately-held right-of-way, with the exception of alleys, essentially open to the sky and open to the general public for the purposes of vehicular and pedestrian travel affording access to abutting property, whether referred to as a street, easement, road, expressway, arterial, thoroughfare, highway or any other term commonly applied to a right-of-way for said purposes. A PRIVATE STREET may be comprised of pavement, shoulders, curbs, sidewalks, parking space and similar features.
STREET, PUBLIC. A publicly dedicated, accepted and maintained right-of-way, with the exception of alleys, essentially open to the sky and open to the general public for the purposes of vehicular and pedestrian travel affording access to abutting property, whether referred to as a street, lane, road, drive, expressway, arterial, thoroughfare, highway or any other term commonly applied to a public right-of-way for said purposes. A PUBLIC STREET may be comprised of pavement, shoulders, gutters, curbs, sidewalks, parking space and similar features.
STREET, SECONDARY ARTERIAL. A street designated on the Thoroughfare Plan as a secondary arterial.
STRUCTURE. Anything constructed or erected, the use of which requires location on the ground, or attachment to something having a fixed location on the ground. Among other things, STRUCTURES include buildings, mobile homes, walls, parking areas, signs and billboards.
SUBDIVIDER. The owner, developer or authorized agent of the owner or developer of real estate, who is responsible for all designs, reservations and improvements related to the petition for primary or secondary plat approval or the development of a subdivision.
SUBDIVISION. The division of a parcel of land into two or more lots, parcels, sites, units, plats or interests for the purpose of offer, sale, lease, or development, either on the installment plan or upon any and all other plans, terms and conditions, including resubdivision. SUBDIVISION includes the division or development of land opened for residential and nonresidential uses, whether by deed, metes and bounds description, devise, intestacy, lease, map, plat or other recorded instrument. The following kinds of division of existing parcels of land are exempt:
(a) A division of land for the sale or exchange of tracts by adjoining landowners to correct errors in an existing legal description, provided that no additional building sites other than for accessory buildings are created by the division;
(b) A division of land for the acquisition of street or utility right-of-way or easement;
(c) A division of land for the sale or exchange of tracts between adjoining land owners, provided that no additional development sites other than for accessory buildings are created by the division;
(d) A division of land into cemetery plots for the purpose of burial; and
(e) A division of a lot of record, which is or may be legally developed with a two-family dwelling or a multi-family dwelling, into sub-lots for the purpose of transfer of ownership of the individual dwelling units and their associated portion of the lot of record, provided that no additional development sites are created by the division and that no sub-lots are created which do not contain a dwelling unit.
SUBDIVISION, MAJOR RESIDENTIAL.
(a) A subdivision of a tract of land into four or more parcels or lots, including any remainder of the original tract, for single-family or two-family dwelling purposes;
(b) Any single-family or two-family dwelling subdivision which involves the creation of new streets, extension of water lines or sewer lines, or the creation of public improvements; or
(c) A subdivision for a multi-family dwelling development.
SUBDIVISION, MINOR RESIDENTIAL. A subdivision of a tract of land into less than four parcels or lots, including any remainder of the original tract, for single-family or two-family dwelling purposes, which does not involve the creation of new streets, extension of water lines or sewer lines, or the creation of public improvements.
SUBDIVISION, NONRESIDENTIAL. A subdivision of a tract of land, including any remainder of the original tract, for any commercial, industrial or special exception use.
SUBDIVISION, NONRESIDENTIAL INCREMENTAL. A subdivision of a tract of land, including any remainder of the original tract, for any commercial, industrial or special exception use which is submitted for primary and secondary plat approval through the incremental plat approval process.
SUB-LOTS. Portions of a lot of record created in connection with the transfer of ownership of individual dwelling units in a two-family or multi-family dwelling.
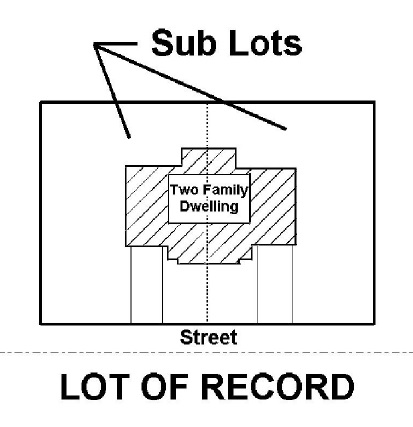
TECHNICAL ADVISORY COMMITTEE (TAC). A committee of technical consultants established to provide the Director with technical assistance in the review of plans for compliance the provisions of this ordinance, the Subdivision Control Ordinance and other applicable rules and regulations of federal, state or local agencies.
TEMPORARY SEASONAL RETAIL SALES. A temporary use established for a fixed period of time, for the retail sale of seasonal products, including, but not limited to, such items as Christmas trees, pumpkins and fireworks. This use may or may not involve the construction or alteration of any permanent building or structure.
TEMPORARY USE. A land use established for a limited and fixed period of time with the intent to discontinue such use upon the expiration of the time period.
THOROUGHFARE PLAN. That portion of the Comprehensive Plan which sets forth recommendations for major street alignments and street classifications.
TOURIST HOME. See BED AND BREAKFAST.
TOWN ENGINEER. The licensed engineer designated by the town to furnish engineering assistance and advice in the administration of the Zoning Ordinance and the Subdivision Control Ordinance.
TOWN STANDARDS. Those drawings, memorandum and specifications established by the Town Engineer, under the authority of the Town Council, for the sole purpose of identifying the minimum quality and performance standards for facilities, or components thereof, which, in the opinion of the Town Engineer, may impact the integrity of the public works system, thereby impacting the public health, safety, comfort, convenience and general welfare of the town.
TRANSFER STATION.
(a) A facility where solid waste is transferred from a vehicle or container to another vehicle or container for transportation.
(b) The term does not include the following:
1. A facility where the solid waste that is transferred has been generated by the facility; or
2. A recycling facility. (For reference, see I.C. 13-7-1.)
TRUCK. A self-propelled device for roadway use in, upon, or by which a person or property is, or may be, transported. These devices have at least three axles that are designed to tow trailers and
are typically larger than passenger or small commercial vehicles. This includes, but is not limited to, semis, semitrailers, truck-tractors, tractor trailers, box trucks, or cube van.
TRUCK FUELING STATION.
(a) A retail sales facility selling fuel for motor vehicles and semi-trailer trucks with at least three axles that are designed to tow trailers.
(b) Such a facility may have ancillary services such as a convenience store, but ancillary services such as truck scales, weigh stations, showering facility, vehicle service, vehicle repair, or provision of “rest areas” for semi-trailer trucks or their operators are not permitted.
TRUCK SALES AND REPAIR. Permanent outdoor and indoor display of trucks for either new or preowned purchase or lease; and/or, a facility engaged in one or more of the following for transportation larger than passenger or small commercial vehicles:
(a) Indoor retail sales and installation of new, used, and/or rebuilt parts and accessories.
(b) Indoor repair, not to include the dismantling, or storage of trucks.
UNDERGROUND FACILITIES. An accessory structure which is at least 75% subterranean, utilized for storage of personal property or as a temporary shelter for people, such as a storm cellar or fallout shelter.
VEHICLE. A self-propelled device in, upon, or by which a person or property is, or may be, transported. The term does not include a farm tractor, an implement of agriculture designed to be operated primarily in a farm field or on farm premises, a semi-truck or semi-trailer, an electric bicycle, an electric foot scooter, or an electric personal assistive mobility device.
VEHICLE PARTS, SALES, REPAIR AND/OR MAINTENANCE. A facility engaged in one or more of the following:
(a) Indoor retail sales and installation of new, used, and/or rebuilt vehicle parts and accessories;
(b) Indoor repair of vehicles, not to include the sales, dismantling, or storage of vehicles;
(c) Cleaning and detailing of vehicles, either by manual or automated means, includes car washes.
VEHICLE SALES. Permanent outdoor and indoor display of motorized passenger or light commercial vehicles licensable in the State of Indiana for roadway use, either new or pre-owned for purchase or lease.
WALKWAY. A defined pedestrian way, typically improved with concrete or asphalt, which provides for pedestrian movement on private property. A WALKWAY may or may not be located in an pedestrian easement.
WAREHOUSE AND DISTRIBUTION CENTER. A building or structure for the storage of goods, materials or products awaiting shipment to another location for wholesale or retail trade.
YARD. An open space, unobstructed to the sky, extending fully across the lot while situated between the front, side or rear lot line and the established front, side or rear building line.
YARD, AGGREGATE SIDE. The total combined distance of both side yards on an individual interior lot or double frontage lot.
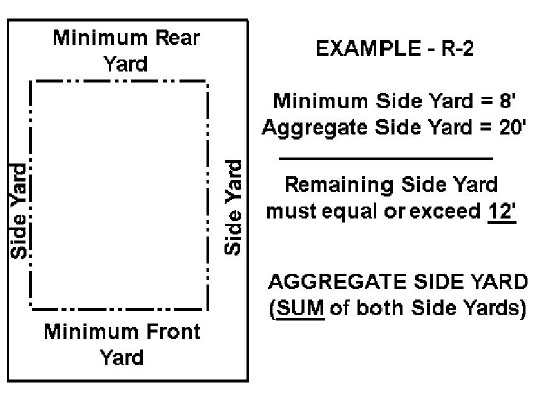
YARD, FRONT. An open space, unobstructed to the sky, extending fully across the lot while situated between the front lot line and the established front building line.
YARD, INTERIOR. An open space, unobstructed to the sky, extending out from the wall of a multi-family dwelling.
YARD, MINIMUM. An open space unobstructed to the sky, extended fully across the lot situated between a lot line and a setback line. MINIMUM YARDS may be a front yard, a side yard or a rear yard depending on which lot line the required yard abuts.
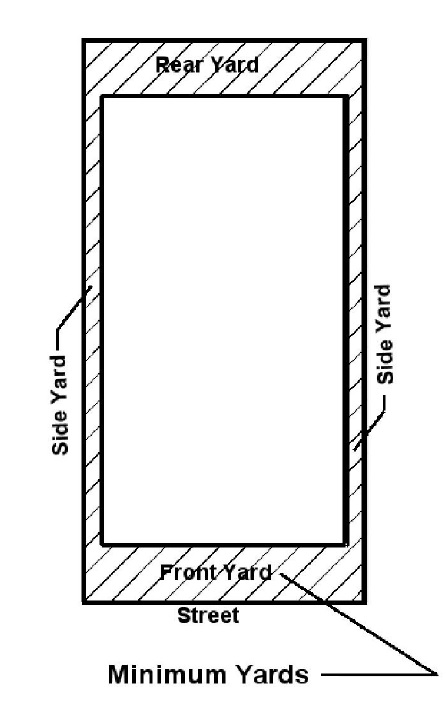
YARD, PERIMETER. An open space, unobstructed to the sky, extending fully across the lot while situated between any front, side and rear lot line and the minimum required front, side and rear setback.
YARD, REAR. An open space, unobstructed to the sky, extending fully across the lot while situated between the rear lot line and the established rear building line.
YARD SALE. See GARAGE SALE.
YARD, SIDE. An open space, unobstructed to the sky, extending fully across the lot while situated between a side lot line and the established side building line.
(Ord. 21-97, passed - -1997; Ord. 9-1999, passed - -1999; Ord. 3-2000, passed - -2000; Ord. 6-2001, passed 6-25-2001; Ord. 11-2004, passed 6-14-2004; Ord. 51-2005, passed 10-10-2005; Ord. 39-2006, passed 10-9-2006; Ord. 09-2007, passed 4-23-2007; Ord. 13-2007, passed 6-11-2007; Ord. 27-2007, passed - -2007; Ord. 28-2008, passed 11-24-2008; Ord. 24-2009, passed 1-26-2009; Ord. 12-2011, passed - -2011; Ord. 04-2013, passed 2-25-2013; Ord. 22-2013, passed 8-12-2013; Ord. 02-2015, passed 3-9-2015; Ord. 08-2018, passed 3-12-2018; Ord. 07- 2020, passed 4-13-2020; Ord. 08-2020, passed 4-13-2020; Ord. 03-2021, passed 2- 8-2021; Ord. 08-2022, passed 3-14-2022; Ord. 22-2022, passed 6-13-2022; Ord. 23- 2022, passed 6-13-2022; Ord. 36-2022, passed 10-10-2022; Ord. 52-2022, passed 12-12-2022)