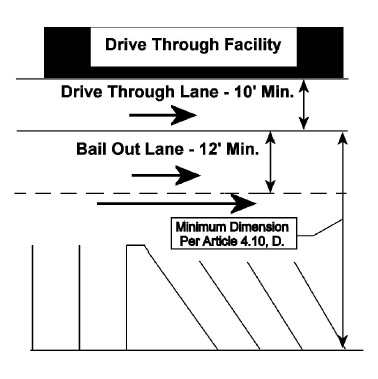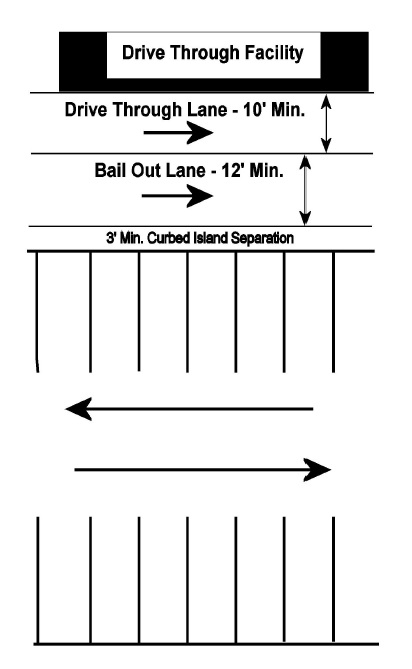No accessory use or structure shall be permitted in any required front, side or rear yard unless specifically authorized by the applicable zoning district regulations. In addition, the following accessory uses shall also comply with the following requirements:
(1) Trash containers. Trash containers exceeding 36 cubic feet shall:
(a) Be screened on at least three sides by a building wall or a solid-walled or fenced enclosure, not less than six feet in height nor more than ten feet in height above grade;
(b) Not be located between the front line of the primary building and the front lot line except when the lot has multiple front lot line(s) or there is another development constraint which prevents trash containers and enclosures from being located to the side or rear of the primary building; and
(c) Not be located in any required yard or required bufferyard.
(2) Parking areas. Shall comply with the off-street parking regulations of Article IV of this ordinance.
(3) Loading areas. Shall comply with the off-street loading regulations of Article IV of this ordinance.
(4) Signs. Shall comply with the sign regulations of Article VII of this ordinance.
(5) Drive-through facilities.
(a) Shall be so designed that:
1. Drive-through lanes do not conflict with the safe and efficient flow of traffic into and out of required parking spaces or loading spaces;
2. Drive-through lanes have a “bail out” capability for all vehicles which have entered the drive-through lane;
3. The minimum drive-through facility standards include:
a. A drive-through lane with a minimum width of ten feet measured from the furthest point of projection of a drive- through facility from the building; and
b. A “bail out” lane with a minimum width of 12 feet measured from and running parallel to the full length of the drive-through lane.
4. If a “bail out” lane also serves as an interior access drive providing access to parking spaces, the “bail out” lane/interior access drive shall be limited to a one-way traffic pattern following the direction of the drive-through lane;

Combined Drive-Through Bail Out and Parking

Drive-Through/Bail Out with Parking Area Beyond
5. If a parking area is developed beyond the “bail out” lane, the parking area shall be separated from the “bail out” lane by a curbed island having a minimum width of three feet;
6. Provide at least five waiting spaces prior to the first occurrence of any ordering, pick-up or service facility; and
7. Provide sufficient room for at least one waiting space after exiting the last pick-up or service facility.
(b) For the purposes of Article 4.10D(3) of this ordinance, a drive-through lane shall not be considered an interior access drive.
(6) Gasoline dispensers. Shall not be located within any required front, side or rear yard and shall be provided with adequate on-site maneuverability so as to avoid any interference with through traffic on any public right-of-way.
(Ord. 21-97, passed - -1997; Ord. 3-2000, passed - -2000; Ord. 6-2001, passed 6-25-2001; Ord. 11-2004, passed 6-14-2004; Ord. 51-2005, passed 10-10-2005; Ord. 27-2007, passed - -2007; Ord. 24-2009, passed 1-26-2009; Ord. 06-2011, passed 6-13-2011; Ord. 12-2011, passed - -2011; Ord. 07-2012, passed - -2012; Ord. 05-2014, passed 3-10-2014; Ord. 03-2021, passed 2-8-2021)