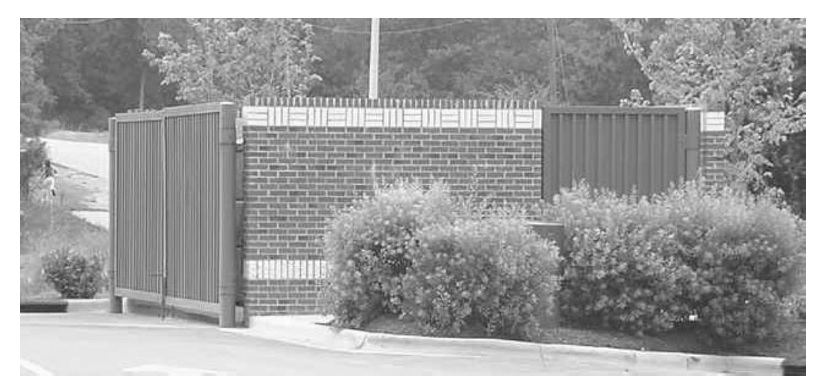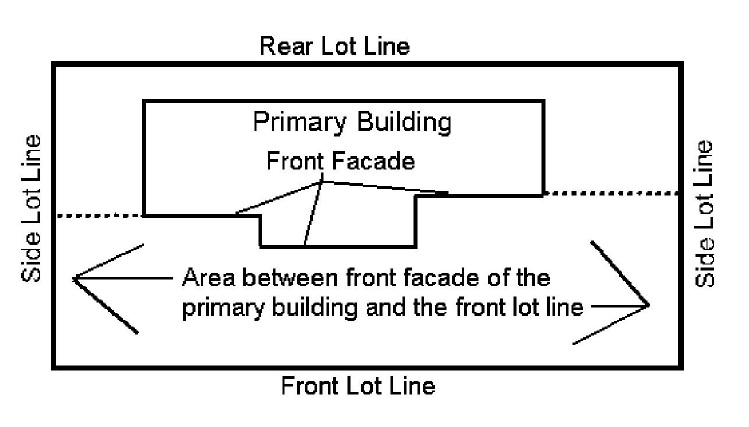Accessory uses, buildings or structures permitted in any RR, R-1, R-2, R-3, R-4, R-5, R-6 and R-U District shall also comply with the following additional development standards.
(1) Accessory uses, buildings or structures for single-family dwellings and two-family dwellings. Accessory uses, buildings or structures for single-family dwellings and two-family dwellings shall comply with the following:
(a) Area. The total square foot area of all detached accessory buildings on a lot and all attached accessory use portions of a primary building containing a dwelling unit, shall not exceed the total finished floor area of the primary building; and
(b) Number of detached accessory buildings. The total number of detached accessory buildings on a lot shall not exceed two accessory buildings except on any lot one and one-half acres or larger where the limit would be three structures over 200 square feet.
(2) Accessory uses, buildings or structures for multi-family dwellings. Accessory uses, buildings or structures for multi-family dwellings shall comply with the following:
(a) Area. The total combined square foot area of all detached accessory buildings on a lot and all attached accessory use portions of a primary building containing a dwelling unit, shall not exceed 50% of the total finished floor area of all primary buildings; and
(b) Number of detached accessory buildings. The total number of detached accessory buildings on a lot shall not exceed two accessory buildings except on any lot one and one-half acres or larger where the limit would be three structures over 200 square feet.
(3) Swimming pools or hot tubs.
(a) A swimming pool or hot tub shall not be located between any front lot line and the established front building line;
(b) All swimming pools or hot tubs must comply with the Indiana Residential Code and the Indiana Electrical Code, current adopted editions;
(c) Abandoned or unused swimming pools or hot tubs, situated on a premises which are not occupied for periods of 30 days or more, shall be drained or equipped with a cover adequate to prevent persons, children or animals from danger or harm.
(4) Porches, patio covers, and pergolas. Roofed structures which are attached to or adjoin a primary building shall be permitted in a required rear yard provided that:
(a) The structure shall not be enclosed with walls, screens, windows, or other type of barrier.
(b) The structure complies with all development standards of the applicable zoning district for accessory buildings.
(5) (a) Fences (including chain link, solid, architectural screen, lattice-work or masonry) or hedges.
1. Shall not exceed 48 inches in height above grade in a required front yard;
2. Shall not exceed six feet in height above grade in a required side or rear yard;
3. Shall comply with all vision clearance area requirements of this ordinance if located on a corner lot; and
4. Shall not exceed the maximum building height allowed for an accessory building if located elsewhere on a lot.
(b) Fences; exception - residential subdivision perimeter. A common fence, not exceeding six feet in height above grade, may be located along a perimeter street of a recorded, platted residential subdivision where individual lots or dwelling units do not have direct access to said perimeter street.
(6) Satellite dish antennas in residential districts.
(a) The regulations of this Article shall apply to satellite dish antennas in all residential districts which are greater than one meter (39.37 inches) in diameter. These regulations are intended to allow satellite dish antennas to be located in a manner that:
1. Does not unreasonably delay or prevent the installation, maintenance or use of the antenna;
2. Does not unreasonably increase the cost of installation, maintenance or use of the antenna; or
3. Preclude reception of an acceptable quality signal.
(b) The regulations of this Article are intended to accomplish the following specific and clearly defined health, safety and aesthetic objectives:
1. To promote the public health and safety by providing criteria for the placement of satellite dish antennas greater than one meter (39.37 inches) in diameter which ensure that all such installations are performed in a manner which limits endangerment of life and property on the site and on surrounding properties if the antennas should collapse or are felled by ice or high winds; and
2. To ensure the aesthetic harmony of residential areas by providing for a harmonious streetscape, consistent with the Comprehensive Plan, uncluttered by nonresidential structures, including guy wires, poles, masts, cables or other appurtenances which can create a visual blight offensive to those who reside, work or travel in the town.
(c) 1. The following regulations are intended to meet the above objectives without unnecessarily burdening the federal interests in ensuring the availability of satellite services and in promoting fair and effective competition among competing communication service providers.
2. In any residential district, satellite dish antennas greater than one meter (39.37 inches) in diameter shall be permitted provided that:
a. If ground mounted, satellite dish antennas shall:
i. Not be located in any required front, side or rear yard, or between the established front building line and the front lot line; and
ii. Not exceed the maximum building height allowed for an accessory structure.
b. If roof-mounted, satellite dish antennas shall:
i. Not exceed the maximum building height limit allowed for a primary building;
ii. Not extend beyond the horizontal limits of the roof area; and
iii. Be installed in accordance with plans certified by a registered engineer that the proposed installation complies with the standards listed in the Indiana Building Code.
(7) Grade level improvements. Grade level improvements which do not include a foundation shall be permitted as follows:
(a) In a required front yard. Stoops, sidewalks, driveways and interior access drives; and
(b) In a required side or rear yard. Stoops, sidewalks and interior access drives, provided, however that an interior access drive located in a required side yard shall not be less than eight feet in width nor greater than 12 feet in width. Patios and decks, which include foundations or are located above grade level are regulated by Article 4.1C(4) - Patios, Porches, Gazebos and Decks.
(8) Trash containers. Any trash contain er exceedi ng 36 cubic feet in capacity shall:

( a) Be screened on at least three sides by a building wall or a solid-walled enclosure, not less than six feet in height nor more than ten feet in height above grade, equipped with an opaque screen gate, and any solid-walled portion of the enclosure shall be provided with Level 1 foundation landscaping;
(b) Not be located between the front facade of the primary building and the front lot line except when the lot has multiple front lot line(s) or there is another development constraint which prevents trash containers and enclosures from being located to the side or rear of the primary building; and
(c) Not be locat ed in any minimu m front yard, minimu m side yard or minimu m rear yard.

(Ord. 21-97, pass ed - - 1997 ; Ord. 3-20 00, pass ed - -200 0; Ord. 6-20 01, passed 6-25-2001; Ord. 11-2004, passed 6-14-2004; Ord. 51-2005, passed 10-10-2005; Ord. 27-2007, passed - -2007; Ord. 24-2009, passed 1-26-2009; Ord. 06-2011, passed 6-13-2011; Ord. 12-2011, passed - -2011; Ord. 07-2012, passed - -2012; Ord. 05-2014, passed 3-10-2014; Ord. 03-2021, passed 2-8-2021)