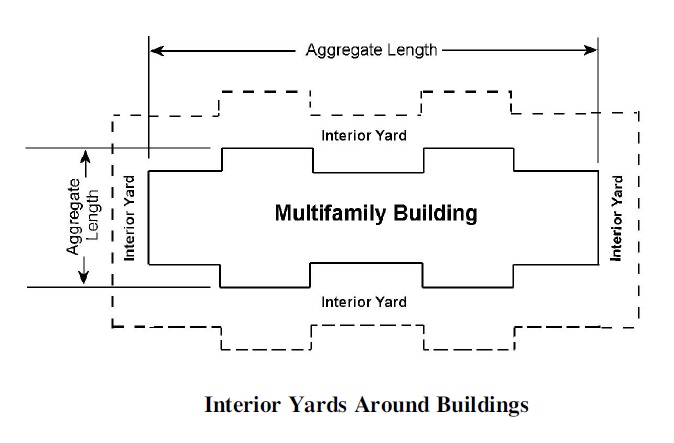All uses permitted in the R-6 District shall conform to the following development standards.
(1) Maximum project gross density. Eight dwelling units per acre. Attachment to public or semi-public water and sanitary sewer facilities shall be mandatory for development in this District.
(2) Minimum project frontage. 150 feet on a public street and gain access from said public street.
(3) Minimum setbacks and perimeter yard requirements. A minimum setback and perimeter yard shall be provided along all property lines of the project as follows.
(a) Front. A minimum front yard and building setback measured from the proposed right-of-way shall be provided as follows:
Collector street | 30 ft. |
Interstate street | 80 ft. |
Local street/cul-de-sac street | 30 ft. |
Primary arterial street | 60 ft. |
Secondary arterial street | 40 ft. |
(b) Side yards. 30 feet.
(c) Rear yards. 30 feet.
(4) Use of minimum yards. All minimum yards shall be landscaped in compliance with the requirements for perimeter yard landscaping as set forth in Article 4.7 - Landscape Regulations of this ordinance and shall remain free from buildings or structures except where expressly permitted below or by other provisions of this ordinance:
(a) Minimum front yards. May include: driveways; walkways with a maximum width of up to six feet, or signs as regulated by Article 7.06 - On-Premises Signs: Residential Districts of this ordinance, and shall otherwise be maintained as open space free from buildings or structures;
(b) Minimum side yards. Shall be maintained as open space free from buildings or structures; and
(c) Minimum rear yards. Shall be maintained open space free from buildings or structures.
(5) Minimum interior yards. In projects containing two or more buildings, interior yards shall be provided as follows:
(a) Around buildings containing dwelling units, the greater of:
1. Fifteen feet; or
2. Ten feet plus one additional foot for each ten feet of aggregate length of any wall of a building.
(b) Around accessory buildings or uses: five feet;
(c) The distance between buildings shall be the sum of each applicable minimum interior yard;
(d) Interior yards shall be measured perpendicular to the building or structure at all points; and
(e) Interior yards shall not overlap any required perimeter yards.

(6) Use of interior yards.
(a) Required interior yards around buildings containing dwelling units may be used for:
1. Individual interior access drives leading to attached garages serving individual dwelling units;
2. Open space;
3. Foundation landscaping;
4. Walkways not exceeding six feet in width; or
5. Interior access drives, parking areas, open balconies, uncovered porches and patios which do not project more than 50% into the required interior yard.
(b) Required interior yards around accessory buildings or uses, may be used for:
1. Open space;
2. Foundation landscaping;
3. Walkways not exceeding six feet in width; or
4. Interior access drives leading to carports or overhead garage doors.
(7) Maximum building height.
(a) Primary building. 35 feet, but not to exceed two stories containing a dwelling unit.
(b) Accessory buildings. 25 feet.
(8) Minimum floor area. The minimum floor area of each multi-family dwelling unit, exclusive of garage, carport, deck, patio and open porches shall be:
(a) Seven hundred and twenty square feet for dwelling units located on one story; and
(b) Five hundred square feet per floor for dwelling units located on more than one floor.
(9) Off-street parking. See Article IV.
(10) Signs. See Article VII.
(11) Landscaping and screening requirements. See Article IV.
(12) Developed recreational open space requirements.
(a) Developed recreational open space areas equal to, at a minimum, 10% of the total lot area of the project shall be required. Developed recreational open space may include, but not be limited to, such facilities as: playgrounds; tot lots; swimming pools; tennis, volleyball or basketball courts; and common recreational buildings. Developed recreational open space areas shall not overlap any required interior yards or perimeter yards.
(b) If the project is located adjacent to any portion of the Greenway Plan as set forth in the Comprehensive Plan, a direct linkage to such greenway from the open space shall be provided.
(13) Requirements for all private streets, interior access driveways, and interior access drives for multi-family dwelling projects. Individual buildings and dwelling units located within a multi- family dwelling project may be served by private streets, interior access driveways, and interior access drives developed in compliance with the standards set forth in Article IV of this ordinance.
(Ord. 21-97, passed - -1997; Ord. 11-2004, passed 6-14-2004; Ord. 04-2013, passed 2-25-2013)