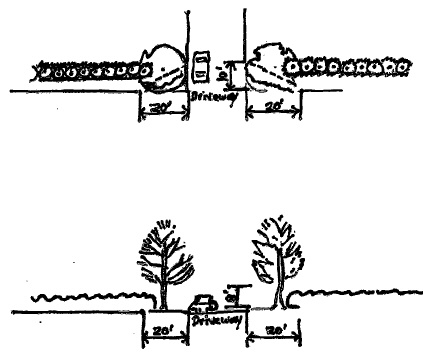(a) Building Lines Established. Except as otherwise provided, along every street right of way, a building line shall be established from the center line of that right of way a distance equal to the width of the existing right of way.
(1) Front building setback. The front setback is that distance between the established building line and the actual or proposed street right of way. No structure or other use of land, except parking, shall locate in the required setback. In no case shall the required setback be less than the minimum required in the applicable zoning district.
(2) Parking within the required setback. Open parking or loading spaces shall be permitted to extend toward the street right of way from the established building line a distance equal to forty percent (40%) of the required setback distance as measured from right of way or proposed right of way. In no case shall any part of a parking area be closer than fifteen feet to any established or proposed right of way.
(3) Platted setback. No structure or other use, except parking, shall be located between the street right of way and the platted building line.
(b) Setback of Buildings Along Freeways or Expressways. The setback for all buildings and accessory buildings and parking along freeway and expressway rights of way shall be fifty feet.
(c) Sight Triangle Established at Driveway and Street Intersections. To ensure that landscape materials, vehicles, utility poles, and signs do not constitute a driving hazard, a sight triangle shall be observed at all street intersections or intersections of driveways with streets.
(1) Visibility maintained. Within the sight triangle there shall be maintained a clear visibility between the heights of two and one-half feet and ten feet above the average center line grade of the intersecting streets within the sight triangle, except trunks of all existing trees or light or sign supports. Such supports shall have a maximum dimension of six inches or less in any horizontal section. If there are two or more supports on a framework, they shall not have an opaqueness of more than ten percent (10%) when viewed parallel to the third side of the sight triangle. Trees shall be permitted as long as, except during early growth stages, only the tree trunk is visible between the ground and eight feet above the ground, or otherwise does not present a traffic visibility hazard. The maintenance of clear visibility first requires that there shall be no vehicle parking or standing space provided within the sight triangle.
(2) Driveway intersection sight triangle. At intersections of driveways with streets, the sight triangle shall be established by locating the intersection of the street curb with the driveway edge, measuring from this point a distance of ten feet along the driveway to a point, measuring a distance twenty feet along the street curb to a point, and connecting these points. The driveway sight triangle is illustrated in Appendix A.
(3) Street intersection sight triangle. At intersections of street rights of way, the sight triangle shall be established as described by the right-of-way lines of the intersecting streets and the third side being a line passing through a point on each right-of-way line that is a distance from their point of intersection equal to the sum of the width of both rights of way divided by four.
(d) Display in Front Set Back Prohibited. Within the front building setback and side building set backs adjacent to public rights-of-way, there shall be no storage or display of any materials, equipment, inventory, merchandise or wares. This provision is applicable in all non-residential zoning districts and shall also apply to non-residential uses in residential zoning districts. (Ord. 05-08. Passed 2-25-08.)
APPENDIX A
Driveway Sight Triangle
Driveway Sight Triangle
 |
Plan
Elevation |
(Ord. 13-11. Passed 10-24-11.)