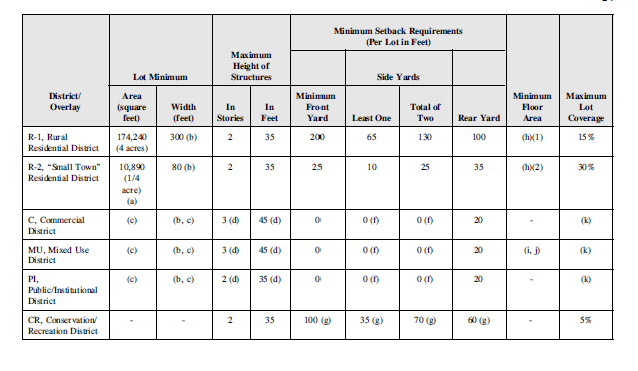 |
FOOTNOTES TO SCHEDULE OF REGULATIONS
(a) In the event of no public water or sanitary sewer service availability, the minimum lot area and width in the R-2 District shall be determined by the amount and configuration of land necessary to accommodate private well(s) and or septic system(s), as determined by the Summit County General Health District. In no case, however, shall the minimum lot area be less than 10,890 square feet.
(b) In all districts, in addition to meeting minimum lot width requirements, each lot shall also provide lot frontage conforming to the requirements of Section 1117.05.
(c) In a C, MU, or PI District, lot minimum (area and width) and minimum front and side setback requirements shall be determined by the ability of a proposed use to meet all other requirements of this Ordinance.
(d) In a C, MU or PI District, as well as for additional uses in R-1 and R-2 Districts as specified in this Ordinance, additional building height may be permitted with Commission approval, upon providing justification to the Commission that the height is necessary for the operation of a proposed use.
(e) In all districts, on a corner lot, the side yard abutting the secondary street shall be increased to the front yard for the district in which the lot is located.
(f) In a C, MU, or PI District, where a lot abuts land in an R-1 or R-2 District, any side yard abutting such land shall be increased to twenty feet.
(g) In a CR District, there shall be no setback requirements for any lot line that abuts another lot in a CR District.
(h) (1) Single-family dwellings in the R-1 District shall comply with the following minimum floor area requirements:
A.
Dwellings with or without basement | 1400 sq. ft. |
First floor of two-story or tri-level | 800 sq. ft. |
B. Single Family dwelling shall comply with the following maximum floor area requirements:
Dwelling with or without basement | 5500 sq. ft. |
(2) Single-family dwellings in the R-2, MU and C Districts shall comply with the following minimum floor area requirements:
A.
Dwellings with or without basement | 1000 sq. ft. |
First floor of two-story or tri-level | 700 sq. ft. |
B. Single Family dwelling shall comply with the following maximum floor area requirements:
Dwelling with or without basement | 2800 sq. ft. |
(i) Two and three family dwellings on individual lots shall comply with the following minimum floor area requirements per unit:
(1)
Dwellings with or without basement | 1,000 sq. ft. |
First floor of two-story or tri-level | 700 sq. ft. |
(2) Two family buildings in the R-2 and MU Districts shall comply with the following maximum building area requirements:
Building with or without basement, includes both units | 3200 sq. ft. |
(j) Multiple family dwellings in a multifamily development shall comply with the following minimum floor area requirements per unit:
Unit with one bedroom | 400 sq. ft. |
Unit with two bedrooms | 550 sq. ft. |
Unit with three or more bedrooms | 700 sq. ft. |
(k) In a C, MU or PI District, maximum lot coverage shall be determined by the ability of a proposed use to meet all other requirements of this Ordinance.
(Ord. 21-2020. Passed 12-14-20.)