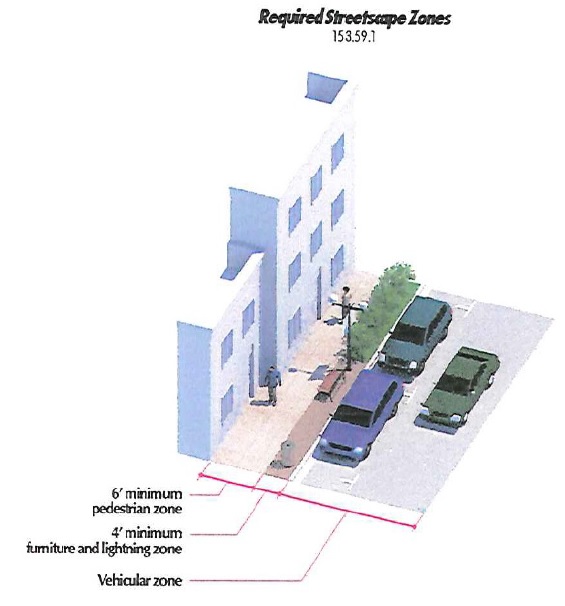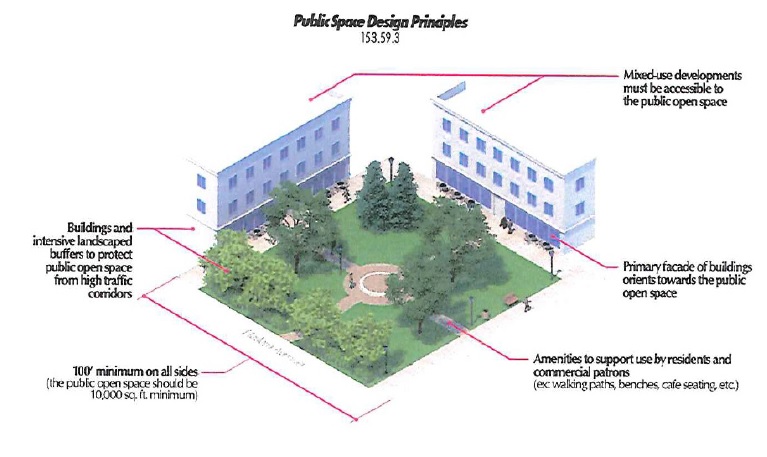(A) Developments in the Harlem Avenue Overlay District that include sidewalks along building facades shall include the following streetscape zones:
(1) A pedestrian zone of not less than six feet in width shall be provided. This area shall accommodate pedestrian circulation, and shall remain clear of obstructions less than eight feet above grade. Items such as planter boxes, outdoor displays, etc., may be provided, so long as a clear width of six feet is maintained.
(2) A furniture and lighting zone of not less than four feet in width than can accommodate benches, lighting, bicycle racks, parking or roadway curb, and other amenities.
(3) Vehicular zone that can accommodate parking or vehicular circulation that is separated from the pedestrian zone by the furniture and lighting zone.

(B) Outdoor commercial uses, including but not limited to retail displays and restaurant seating, shall be permitted in accordance with the following requirements:
(1) Outdoor uses shall be temporary and seasonal in nature, and should be removable on a daily basis. (For example, large building materials, automotive parts, and other merchandise that remains outdoors for several days shall not be permitted.)
(2) Outdoor uses shall be maintained in an orderly fashion, and shall not interfere with the required six foot pedestrian zone required in image 153.59.1 above.
(3) Outdoor dining areas shall be separated from the required pedestrian zone by a decorative corral. The corral shall be located along the building facade, and shall be constructed of attractive materials that complement building architecture. They may also include small planters and decorative lighting.
(C) Developments that include mixed-use development with a multi-family component may be granted a bonus of an additional 10 feet of building height if they provide a public open space in accordance with the following:
(1) The minimum area of the public open space shall be 10,000 square feet, with the minimum dimension of any side of the open space being 100 feet.
(2) The public open space shall be accessible to residents of the mixed-use development, as well as patrons of commercial uses in the mixed-use development or nearby developments.
(3) Primary building facades shall be generally oriented towards the public open space in order to maximize its visibility and make it more active.
(4) The public open space shall include amenities that support use by residents and commercial patrons, including but not limited to walking paths, bicycle racks, benches, public art, restaurant or cafe seating, etc.
( 5) Public open spaces shall be located and oriented in such a way that they are protected from high traffic corridors by buildings or intensive landscape buffers.

(Ord. O-39-15, passed 10-6-15)