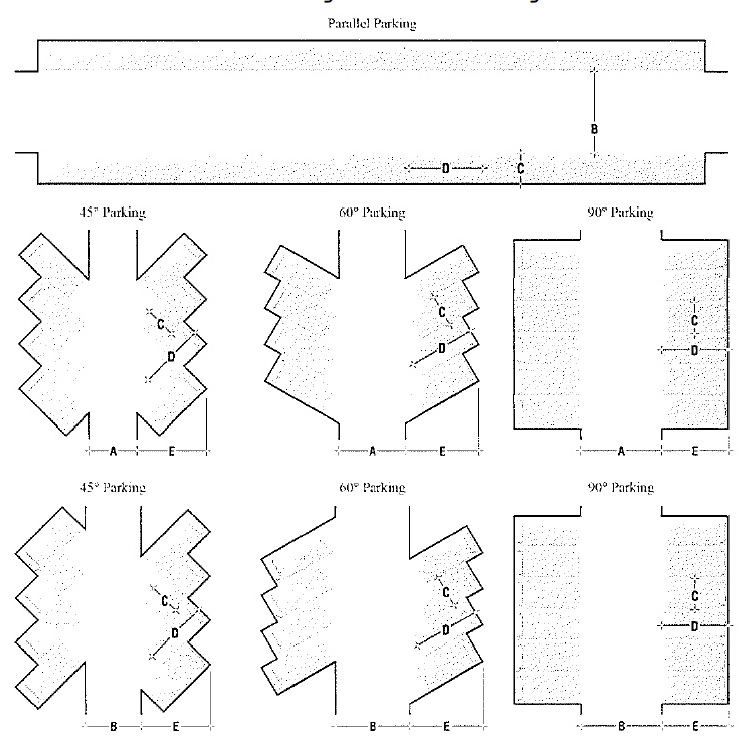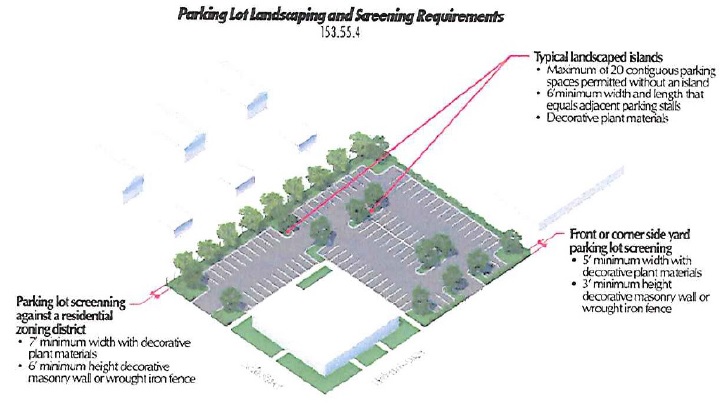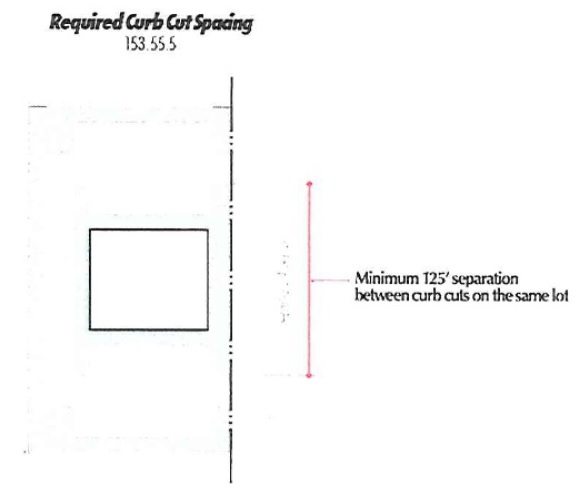(A) Uses in the Harlem Avenue Overlay District shall provide off-street parking capacity in accordance with Table 153.55.1 below and in lieu of § 153.19(B).
Table 153.55.1. Required Off-street Parking Capacity | |
Use | Harlem Avenue Overlay District Parking Requirements |
Table 153.55.1. Required Off-street Parking Capacity | |
Use | Harlem Avenue Overlay District Parking Requirements |
Automobile service stations | 1 space per employee |
Banks, business or professional offices, public administration buildings | 4 spaces per 1,000 square feet of service area |
Restaurants, bars, or other establishments for the sale & consumption of food & alcohol | Number of spaces equal to 50% of facility capacity plus 1 space per employee |
Fire stations | 1 parking space per fireman on duty |
Furniture and appliance stores & repair shops, wholesale stores, and machinery sales | 1 parking space per 600 square feet of floor area |
Motels/hotels | 1 space per lodging room plus 1 space per employee |
Municipal or privately owned recreation buildings or community centers | 1 space per employee plus additional adequate spaces as determined by plan commission |
Public utility and public service uses | 1 space per employee plus additional adequate spaces as determined by plan commission |
Retail stores | 4 spaces per 1,000 square feet of service area |
Theaters (indoor) | 1 space per each 3 seats |
Motor vehicle sales | 1 space per 250 square feet of floor area of sales building (not including inventory storage) plus 1 space per employee |
Motor vehicle service (in conjunction with motor vehicle sales) | 1 space per each 4 service bays plus 1 space per employee |
Fraternal or religious institutions | Spaces in adequate numberas determined by the plan commission to serve employees, residents, and public |
Multiple-family dwellings | 2 spaces per dwelling unit |
(B) Parking spaces and circulation aisles, including those in parking structures, in the Harlem Avenue Overlay District shall be designed in accordance with Table 153.55.2-1 and Figure 153.55.2-2 below.
Table 153.55.2-1. Dimensional Standards for Parking Spaces and Aisles (in feet) | ||||
Parking Area Component | 0° (PARALLEL) | 45° | 60° | 90° |
A - Width of Aisle: One-Way | 11 | 12 | 16 | 20 |
B - Width of Aisle: Two-Way | 16 | 18 | 20 | 22 |
C - Width of Space | 8.5 | 9 | 9 | 9 |
D - Depth of Space | 22 | 19 | 19 | 19 |
E - Perpendicular Depth of Space | N/A | 20' | 21' | 19' |
Figure 153.55 .2-2. Illustration showing the location of dimensional standards for parking area.

( C) Not more than one double -loade d parkin g aisle, with a total width of 60 feet, shall be permit ted in front of the primar y building or out lot structure. Any remaining parking shall be provided to the side or rear of the primary building or out lot structure.
(D) Parking lots in the Harlem Avenue Overlay District shall include landscaping in accordance with the following requirements:
(1) Parking lots shall include landscaped islands with a minimum width of six feet and a minimum length equal to that of adjacent parking stalls. All parking aisles shall end with a landscaped island. Additionally, no more than 20 contiguous spaces shall be provided without a landscaped island.
(2) Parking lots and drive aisles shall include decorative landscaping around the parking lot edge where the parking lot is within 20 feet of a front or corner side lot line. The landscaped area shall be no less than five feet in width, and shall include decorative plant materials used in conjunction with a decorative masonry wall or wrought iron fence not less than three feet in height.
(3) Where a parking lot lies within 20 feet of a lot line shared with a lot in a residential zoning district, the parking lot shall be lined by a landscaped area no less than seven feet in width, and shall include decorative plant materials used in conjunction with a decorative masonry wall or wrought iron fence not less than six feet in height. The edge of the parking lot, as measured by the back of curb, shall be at least 10 feet from the lot line shared with the lot in the residential zoning district.
(4 ) All parking lot landscape materials shall comply with the permitted plant materials identified in § 153.56.

(E ) No lot shall have multiple curb cuts providing access to Harlem Avenue that are closer than 125 feet apart.

(F) Shared parking may be permitted when two or more uses that create demand for parking during different times of the day or week share access to one parking area, in accordance with the following:
(1) The application for a shared parking reduction must demonstrate that all relevant parties, including any business or property that shall provide or utilize the designated parking area(s), are a party to the application and proposed shared parking arrangement.
(2) An overall reduction of up to 25% of the total required parking for all uses may be granted by the plan commission when the applicant can demonstrate no significant impacts of such a reduction through a parking analysis conducted by a recognized transportation professional.
(3) Direct pedestrian access shall be provided been the shared parking area and all uses included as part of the shared parking application.
(4) Even if the uses included in the shared parking application exist on separate zoning lots, the shared parking area shall be subject to the curb cut spacing regulations of image 153.55.5 above.
(G) For lots with more than 20 parking spaces, one bicycle rack shall be provided that accommodates at least three bicycles. Bicycle rack(s) shall be located to provide easy pedestrian access to the primary entrance of the building.
(Ord. O-39-15, passed 10-6-15)