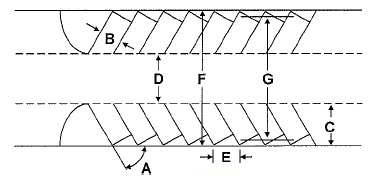The provisions of this section apply to all vehicle parking spaces and parking areas, whether the parking meets or exceeds the number of spaces established in this subchapter to serve a particular use or the parking lot is operated as a principal use on a property and not dedicated to serving a particular use.
(A) Orientation to street. Except for parcels of land devoted to one-family, two-family or townhouse residential uses, all areas devoted to vehicle parking shall be so designed and be of such size that no vehicle is required to back into a public street to obtain access.
(B) Vehicle parking spaces.
(1) No parking spaces shall be accessible from an access driveway within the first 20 feet of the driveway back from the street right-of-way line.
(2) (a) Every parking space shall provide a useable rectangular area at least ten feet wide by 19 feet long.
(b) Access aisles shall not encroach into this minimum rectangular area.
(c) Every parking space shall be clearly demarcated by lines painted on or otherwise applied to the parking lot surface.
(d) Full parking modules shall be 62' in width (19'+24'+19'=62').
(C) Access and circulation.
(1) Access aisles in parking lots and other parking space dimensions shall conform to the table in this division (C).
(2) Ingress and egress to parking areas shall be by means of paved driveways from the adjoining street. The minimum width of driveways for ingress and egress shall be the same as those specified above for aisles. Driveway width, for the purpose of this section, shall include only the pavement and not the curbs and gutters.
(3) The distance of a parking area entrance drive from the intersection of two streets, and the distance between curb cuts, shall be based on the street design standards set forth in a policy memorandum on file with the Director. All measurements shall be taken along the right-of-way lines.
Table: Parking Table | ||||||
Parking Angle (A) | Stall Width (B) | Stall to Curb (C) | Aisle Width* (D) | Curb Length (E) | Curb to Curb (F) | Center to Center (G) |
60 degrees | 10.0' | 20.8' | 16.0' | 11.2' | 57.6' | 53.3' |
75 degrees | 10.0' | 21.0' | 20.0' | 10.4' | 62.0' | 59.2' |
90 degrees | 10.0' | 19.0' | 24.0' | 10.0' | 62.0' | ----- |

(D) Lighting of parking areas. Any lights used to illuminate the parking area shall be arranged, located or screened to direct light away from any adjoining residential use so as to not cause glare or excessive light spillover. Lighting in parking areas shall meet the minimum requirements of § 158.143.
(E) Improvement of parking areas.
(1) Surfacing and curbing.
(a) All vehicle parking areas and all access drives shall be improved with a permanent dust-free surface consisting of a minimum of a six-inch rolled stone base overlaid with a two or more inch asphalt surface, or a four-inch asphalt base overlaid with a two-inch asphalt surface. Concrete parking areas and driving aisles shall be a minimum of six inches in thickness.
(b) In the Industrial Zoning Districts, the following alternative surface will be allowed in areas limited to vehicle, material and equipment storage areas, except areas specifically used for loading and unloading: a six-inch rolled stone base, sealed with a bituminous seal. The sealer is to be covered with a dust-free chipped rock surface of sufficient depth to prevent pick-up of the sealer coat by vehicle tires, at least three-eighths inches thick.
(c) All vehicle parking areas and all access drives in office, commercial and industrial zoning districts shall have a boundary constructed of vertical concrete curbing (Type CG-1) or an integral concrete sidewalk and curb with a vertical face.
(2) Maintenance. Vehicle parking areas shall be maintained in proper repair with a dust-free surface.
(3) Drainage facilities. For any use that will require a parking area to be newly constructed, added to, or altered so as to affect drainage either on or off the site, as determined by the Director, storm water drainage plans, including grading plans, shall be submitted to and approved by the Director, prior to the issuance of a building permit or certificate of occupancy. Appropriate detention/retention may be required in accordance with the land development and storm water drainage requirements of the city.
(4) Permit required. No person shall initiate construction of a new parking lot or expansion of an existing parking lot, without first obtaining a permit from the Director. Application for a permit shall be made upon the form provided and shall be accompanied by such information, plans and specifications as may be required. A permit shall not be required for resurfacing an existing parking area unless major reconstruction of the surface and base are required which may indicate subsurface deficiencies needing to be addressed by upgraded design standards; and a permit shall not be required for construction or alteration of customary driveways for single-family and two-family residential dwellings unless construction shall occur in the public right-of-way and cause the sidewalk and/or curb to be modified.
(5) Time limit. All required vehicle parking areas shall be ready for use, including the above surfacing requirement, before the issuance of a certificate of occupancy (in the case of a new building or addition). Relief from the time limitations of this division (E)(5) may be granted by the Director due only to adverse weather conditions. In the event such relief is granted, a letter of credit or performance bond shall be required to be posted in accordance with the requirements of the city.
(Ord. 623, passed 9-8-1970)