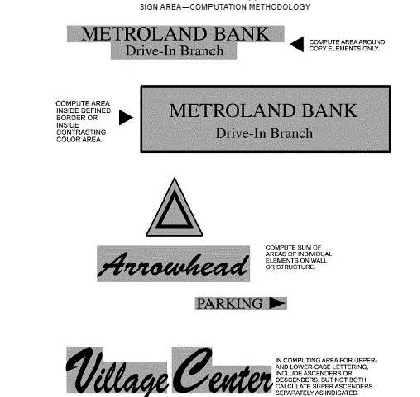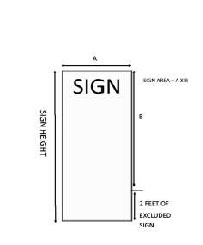The following directives shall be the basis for determining sign area, sign height, and building or tenant frontage.
(a) The sign area and dimensions shall include the entire face of the sign from edge to edge, including any frame or structure around the perimeter of the sign.
(1) For a sign comprised of individual letters, figures, or elements on a wall or similar surface of a building or structure, or an irregular shaped free-standing sign, the area of the sign shall be the area of not more than three (3) adjacent regular geometric shapes that encompasses the perimeter of all the elements in the display. Regular geometric shapes are squares, rectangles, circles, ovals, triangles, and trapezoids.
(2) When separate elements are organized to form a single sign but the elements are separated by open space, the area of the sign shall include the space between the elements.
(3) The sign area for a multi-faced sign is calculated based on the principle that all sign elements can be seen at one time or from one vantage point should be considered in measuring that side of the sign.

(b) Free-Standing Ground Signs.

(1) The sign area shall be computed by the measurement of one of the faces when two identical display faces are joined, are parallel, or are within sixty (60) degrees of being parallel to each other and are at no point separated by a distance that exceeds two feet.
(2) The portion of a solid sign base, up to a maximum height of two (2) feet, may be excluded from the calculated sign area, provided such base is adequately screened by landscaping.

(c) Projecting Signs. Air between a projecting sign and the wall to which it is attached and detached lighting fixtures and associated brackets shall not be included in the calculation of sign area.
(d) Wall Signs. The area of a of a wall sign or other sign with only one face shall be computed by the means of the smallest rectangle that will encompass the extreme limits of the writing, representation, emblem, or other display, together with any material or color forming an integral part of the background of the display or used to differentiate the sign form the backdrop or structure against which it is placed, but not including any supportive framework, base, bracing, or decorative fence or wall when such a fence or wall meets the regulations of this chapter and is clearly incidental to the display itself. For a single wall sign on a single-occupant building, all pieces of information or other graphic representations on that wall shall be measured as though part of one sign, encompassed within one rectangle that may not exceed ten percent (10%) of the total wall area to which the sign is affixed. For a single wall of a multi-occupant building, the area of signs shall be computed using these principles and the total of all signs shall not exceed ten percent (10%) of the total wall area to which the signs are affixed.
(1) A single wall shall mean the entire wall that shares the same architectural elevation as shown on the approved site plan. Architectural elevations are typically defined as the front, sides, and rear of a building.
(2) Regardless of whether a single wall has wall sections that project, recess, or otherwise vary from the predominate wall plane, the rectangle shall include all signs that appear on the same architectural elevation.
(3) For multi-occupant buildings with in-line tenants, all signs associated with a given occupant shall be enclosed with a single rectangle for purposes of calculating allowable sign area.
(4) For multi-occupant buildings, where occupants are not aligned in a row (with each occupant having a separate outside entrance), all pieces of information or other graphic representations on that wall which relate to an individual occupant or business within the building shall be measured as though part of one sign. The total area of all individual signs will be allowed to occupy no more space than ten percent (10%) of the total wall area to which the signs are affixed.
(e) Sign Height. The height of a free-standing ground sign shall be measured from the average natural grade at the base of the sign or support structure to the tallest element of the sign or its support structure. A free-standing ground sign on a man-made base, including a graded earth mound, shall be measured from the average site grade prior to any grade change in the area of a sign. In cases where the normal grade is below grade at street level, sign height shall be computed on the assumption that the elevation of the normal grade at the base of the sign is equal to the elevation of the nearest point of the crown of a public or private street.

(f) Building Frontage and Building Unit. Building frontage shall mean the horizontal length of a building on the side with its principle entrance. If that side has a straight wall, then the building frontage shall be the length of the wall. If the side is not a straight wall, the building frontage shall be the horizontal distance to the corner at one end of the side of the building with the principal entrance to the other corner of the same side of the building; where that side of the building is concave, then the measurement shall be made in a straight line from corner to corner; and where the side of the building is convex or has one or more sections that project in front of the front corners, then the measurement shall be made as the shortest distance between the two (2) lines projected from the two (2) front corners of the building, with such lines parallel to each other and as close as practicable to perpendicular to the front of the building. (Ord. 2022-42. Passed 10-5-22.)