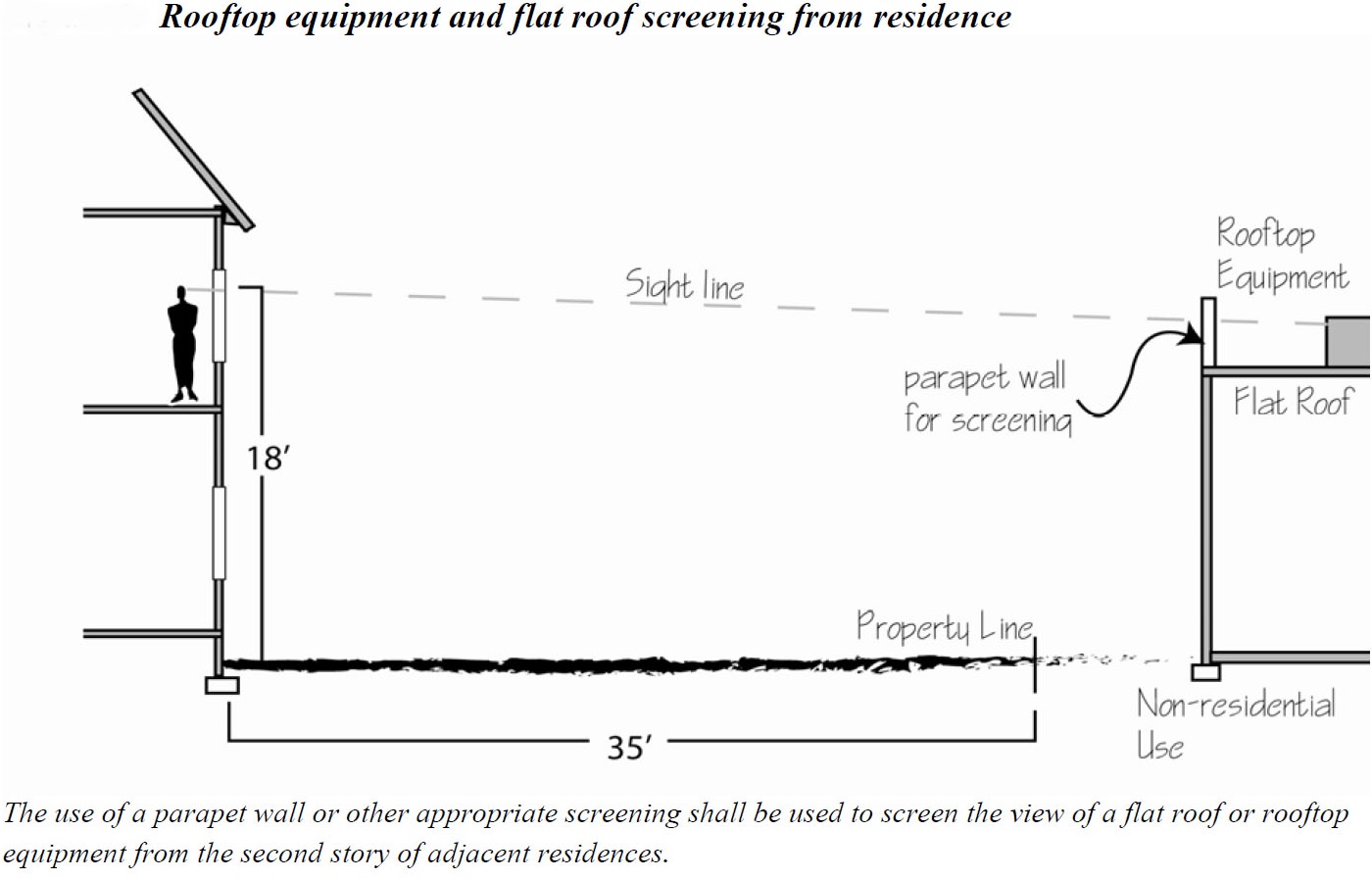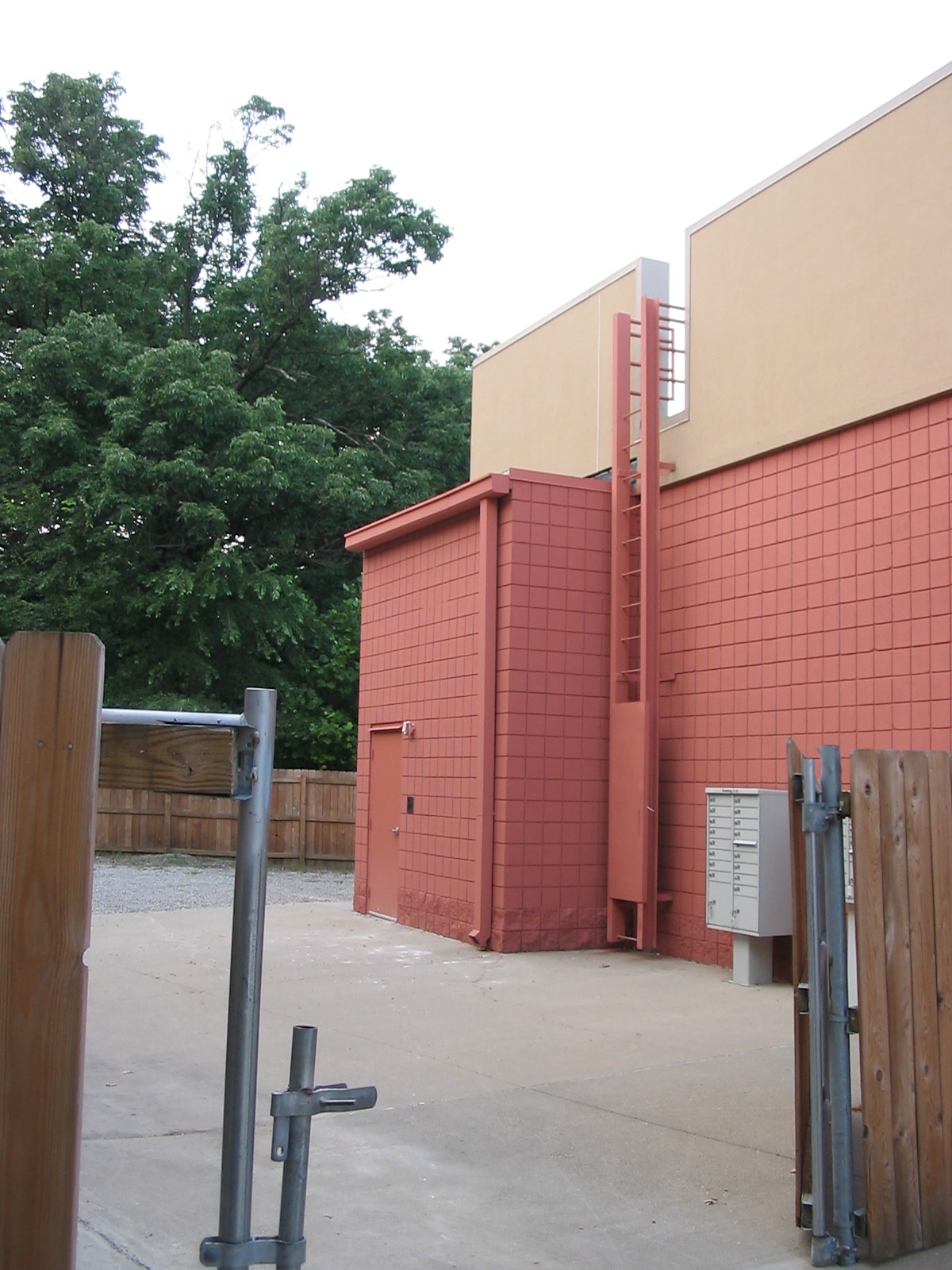Rooftop equipment shall be located in a manner so that it shall be screened from public view and adjacent residential properties. Equipment screening must be provided so that rooftop equipment should be minimally visible from public rights-of-way or adjacent residential properties when viewed from an average second story window at a height of 18 feet above the grade at the property line, at a point 35 feet from the property line of the residential property. See Figure 11.

Figure 11
(A) Use of parapet walls and the placement of equipment shall be coordinated with the specified site lines identified above.
(B) All utility housings, junctions, and other exterior duct work or conduits shall be painted and/or permanently colored to match the basic building material color on which it is located; or successfully integrated with other trim or detailing in a manner that enhances the architectural style of the structure. See Figure 12.

Figure 12
(C) Flat roofs with parapets and decorative cornices are appropriate on buildings with at least two stories with finished wall heights of more than 20 feet.
(D) Creative treatments of traditional roof elements such as dormers, cupolas, or widow's walks to screen rooftop equipment from view from the primary road and/or adjacent residential uses are encouraged.
(E) Roof-mounted mechanical or utility equipment should be screened in a manner that is architecturally integrated with the structure through the use of materials, color, shape, and size.
(1) The screening materials should be solid building elements such as parapet walls, cupolas, or dormers, etc., rather than add-on screening materials wherever possible.
(Ord. 3-2010, passed 4-7-10)