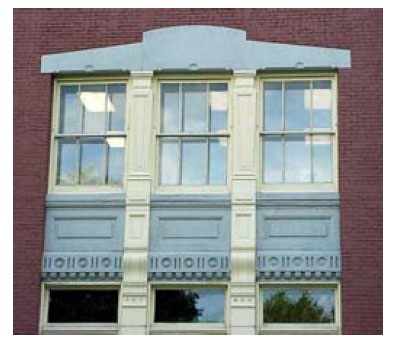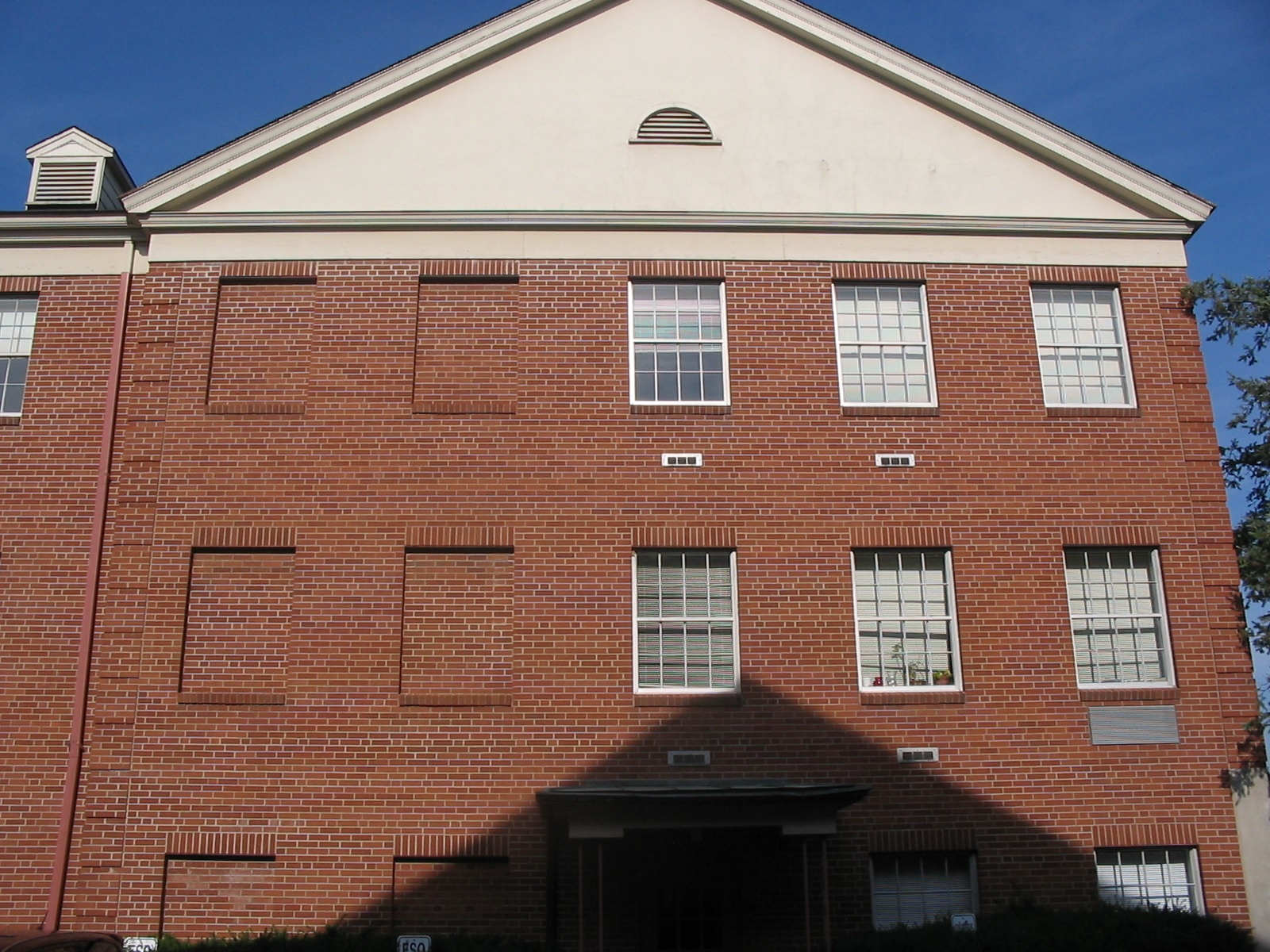Fenestration and window openings in a façade assist with the articulation of a building and improve the overall visual appearance.
(A) Window Scale and Proportions.
(1) Windows should be between 25% and 50% of the floor height as measured from floor to ceiling. It should be designed for an organized exterior appearance and the intended use of the building .
(2) Horizontally proportioned windows are encouraged to be divided into vertically proportioned components either through multi-part windows or other divided lights. See Figure 8.

Figure 8
(3) Windows shall not be installed to run from grade. A bulkhead constructed of brick, stone, wood, or fiber cement siding with a minimum of 18 inches shall stand between the sill of the window and grade. This area should be finished to enhance the architecture of the building. Inclusion of a water table, knee wall, or kick plate is required to articulate the base of the façade.
(a) A maximum of 50% of a façade area shall consist of glazing. Atriums, entryways or additions which extend from the main foot print and do not exceed 10% of the total floor area of a building or are designed to be used as a conservatory, or entry feature may be exempted from the glazing standards and be almost entirely glazed provided glazing is installed at least 18 inches from the ground.
(4) Windows should be modulated and separated by mullions or muntins finished in permitted materials. Fully glazed facades shall not be permitted.
(5) Multi-story windows may be reviewed and approved by the city on a case-by-case basis.
(B) Fenestration Patterns and Rhythm.
(1) Generally window openings or groups of windows should be equidistant from one to another to create a regular pattern.
(a) A horizontal distance of more than one and one-half times the width of the windows or a group of windows should be avoided unless other elements of the façade's detailing or building articulation help continue an established pattern.
(2) When a genuine window opening is not feasible, variation in the façade pattern or the use of "blanks" on mortar buildings and shuttered windows on non-mortar buildings may be considered.
(3) Windows on upper stories should generally be vertically aligned with lower story windows or off-set in a manner that creates an intentional pattern.
(a) If the distance between the lintel of the first floor and the second floor windows is greater than two times the height of the upper story window, spandrel panels shall be used. See Figure 9.

Figure 9
(4) Windows used to establish a fenestration pattern should generally be of the same size; however, smaller or larger windows may be employed to create variation and interest.
(C) Glazing.
(1) Fully opaque glazing or mirrored glazing is prohibited for required window openings. The Planning Commission may approve fully opaque glazing on the first floor of medical office buildings.
(2) Spandrel or other opaque glass may be appropriate in limited applications as an accent, where genuine window openings are not feasible due to internal layout, but not as a replacement for the required windows.
(D) Blanks.
(1) Blanks or bricked in openings may be used in locations where genuine window openings are not feasible due to internal layout, to continue an established window pattern. See Figure 10.

Figure 10
(Ord. 3-2010, passed 4-7-10)